554 Monet Dr, Rockville, MD 20850
Local realty services provided by:Better Homes and Gardens Real Estate Cassidon Realty
Upcoming open houses
- Sun, Jan 1101:00 pm - 03:00 pm
Listed by: sam nassar
Office: compass
MLS#:MDMC2207844
Source:BRIGHTMLS
Price summary
- Price:$675,000
- Price per sq. ft.:$319.6
- Monthly HOA dues:$83
About this home
Welcome to 554 Monet Dr, a beautifully refreshed end-unit townhome in one of Rockville’s most desirable communities. This sun-filled home is bathed in abundant natural light thanks to its multiple exposures and impressively high living room ceilings, creating an open, airy, and inviting atmosphere from the moment you walk in. Enjoy a modern, move-in-ready feel with fresh paint throughout, brand-new luxury vinyl plank (LVP) flooring, and upgraded bathrooms designed with contemporary finishes. Featuring 3 bedrooms, 2 full baths, and 2 half baths, the home offers a spacious layout perfect for comfortable living. The main level flows seamlessly to a large deck overlooking private wooded scenery, ideal for entertaining or relaxing in a peaceful outdoor setting. The property also includes a large backyard, a rare find for townhomes, offering even more space and privacy. The bright walkout basement expands your living options—perfect for a family room, gym, office, or guest space, with direct access to the beautiful outdoor surroundings.
Location is exceptional:
approximately 5 minutes from Rockville Town Center, and minutes you Rockville Metro Station, and a variety of shops, dining, parks, and well-known historic attractions—all offering convenience and lifestyle at your doorstep.
Contact an agent
Home facts
- Year built:1971
- Listing ID #:MDMC2207844
- Added:53 day(s) ago
- Updated:January 11, 2026 at 02:43 PM
Rooms and interior
- Bedrooms:3
- Total bathrooms:4
- Full bathrooms:2
- Half bathrooms:2
- Living area:2,112 sq. ft.
Heating and cooling
- Heating:Forced Air, Natural Gas
Structure and exterior
- Year built:1971
- Building area:2,112 sq. ft.
- Lot area:0.05 Acres
Utilities
- Water:Public
- Sewer:Public Sewer
Finances and disclosures
- Price:$675,000
- Price per sq. ft.:$319.6
- Tax amount:$7,989 (2025)
New listings near 554 Monet Dr
- Coming Soon
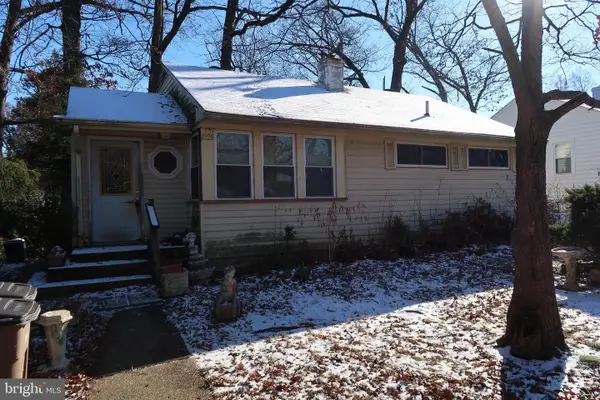 $375,000Coming Soon3 beds 1 baths
$375,000Coming Soon3 beds 1 baths1229 Simmons Dr, ROCKVILLE, MD 20851
MLS# MDMC2213096Listed by: RE/MAX REALTY CENTRE, INC. - Open Sun, 10:30am to 4pmNew
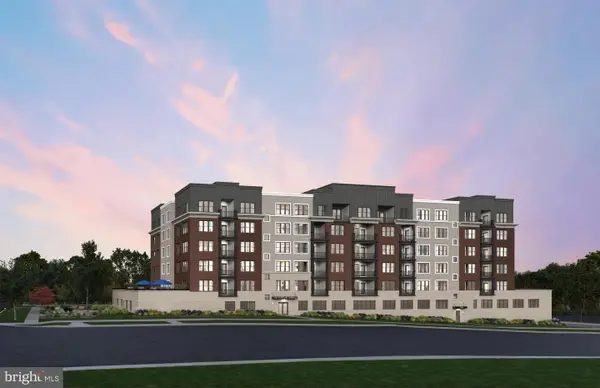 $793,359Active2 beds 2 baths1,330 sq. ft.
$793,359Active2 beds 2 baths1,330 sq. ft.1141 Fortune Ter #103, POTOMAC, MD 20854
MLS# MDMC2213080Listed by: MONUMENT SOTHEBY'S INTERNATIONAL REALTY - Open Sun, 10:30am to 4pmNew
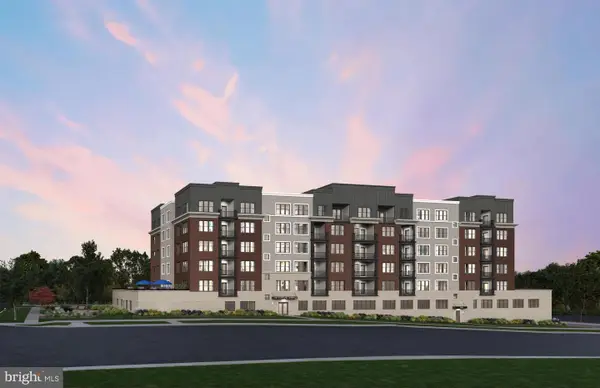 $925,009Active2 beds 2 baths1,496 sq. ft.
$925,009Active2 beds 2 baths1,496 sq. ft.1141 Fortune Ter #204, POTOMAC, MD 20854
MLS# MDMC2213082Listed by: MONUMENT SOTHEBY'S INTERNATIONAL REALTY - Open Sun, 10:30am to 4pmNew
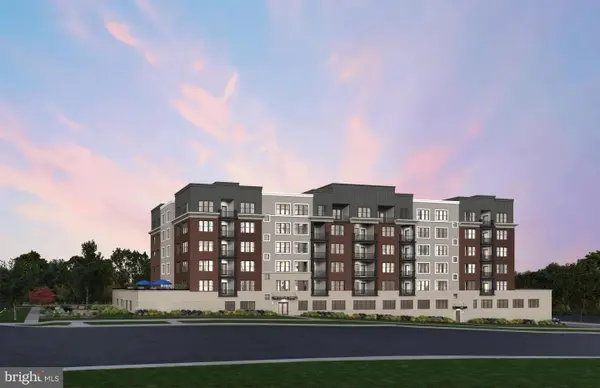 $971,516Active2 beds 2 baths1,566 sq. ft.
$971,516Active2 beds 2 baths1,566 sq. ft.1141 Fortune Ter #408, POTOMAC, MD 20854
MLS# MDMC2213084Listed by: MONUMENT SOTHEBY'S INTERNATIONAL REALTY - New
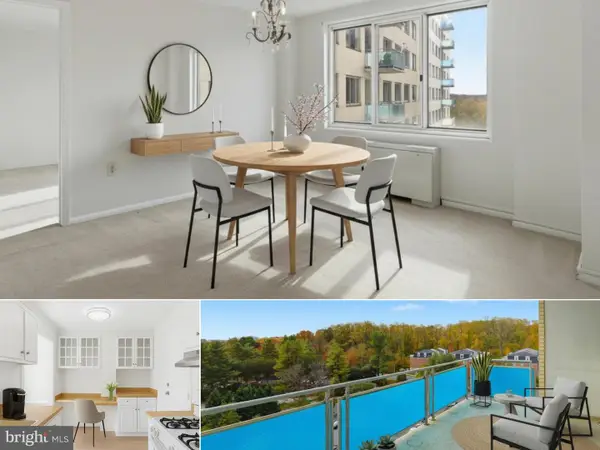 $465,000Active3 beds 2 baths1,729 sq. ft.
$465,000Active3 beds 2 baths1,729 sq. ft.10201 Grosvenor Pl #1001, ROCKVILLE, MD 20852
MLS# MDMC2213076Listed by: COMPASS - Coming SoonOpen Sun, 1 to 3pm
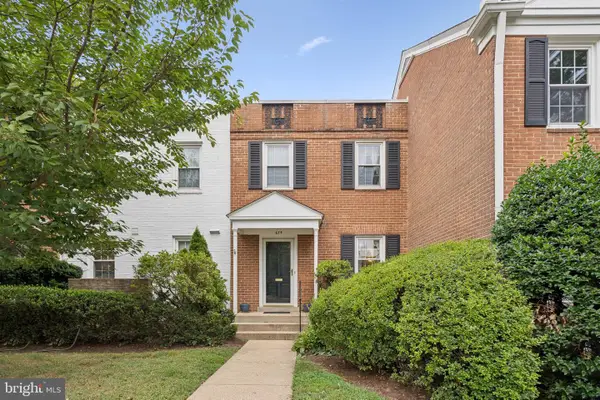 $565,000Coming Soon3 beds 4 baths
$565,000Coming Soon3 beds 4 baths639 Azalea Dr, ROCKVILLE, MD 20850
MLS# MDMC2200434Listed by: COMPASS - Coming Soon
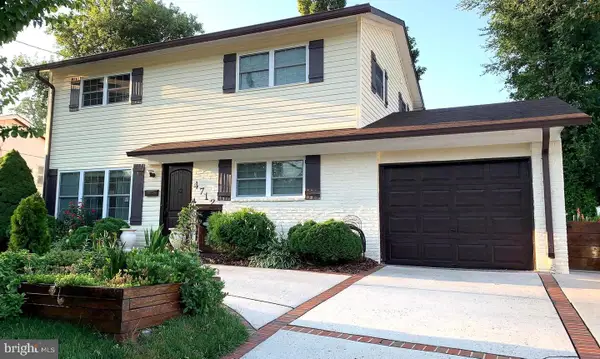 $599,900Coming Soon4 beds 3 baths
$599,900Coming Soon4 beds 3 baths4712 Listra Rd, ROCKVILLE, MD 20853
MLS# MDMC2212902Listed by: RE/MAX REALTY SERVICES - Open Sun, 1 to 4pmNew
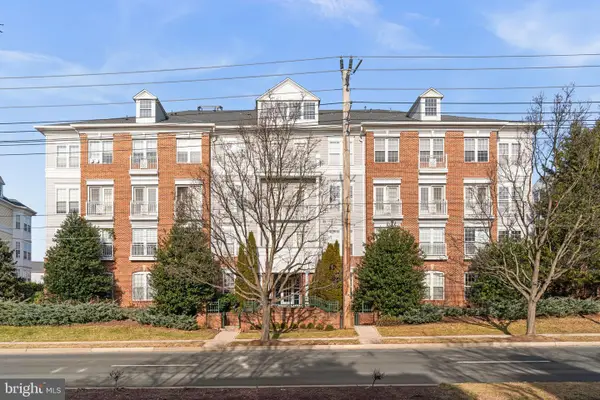 $530,000Active2 beds 2 baths1,583 sq. ft.
$530,000Active2 beds 2 baths1,583 sq. ft.303 Redland Blvd #302, ROCKVILLE, MD 20850
MLS# MDMC2213020Listed by: EXP REALTY, LLC - New
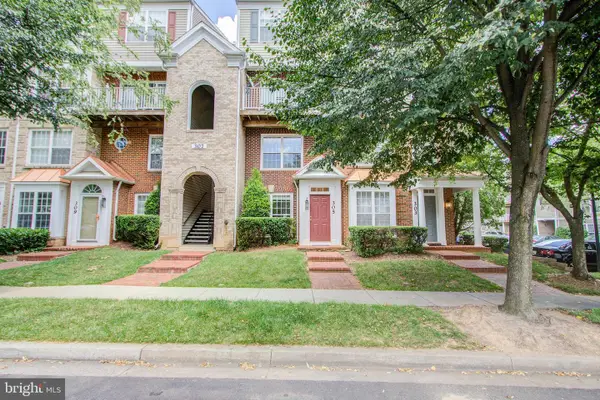 $449,200Active2 beds 3 baths1,449 sq. ft.
$449,200Active2 beds 3 baths1,449 sq. ft.305 Prettyman Dr #85, ROCKVILLE, MD 20850
MLS# MDMC2213010Listed by: NEXT LEVEL RENTALS & REALTY - Open Sun, 12 to 2pmNew
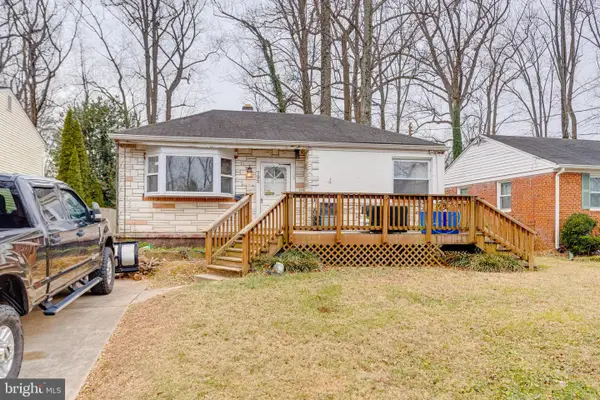 $595,000Active3 beds 2 baths1,361 sq. ft.
$595,000Active3 beds 2 baths1,361 sq. ft.722 Carr Ave, ROCKVILLE, MD 20850
MLS# MDMC2211696Listed by: RE/MAX REALTY SERVICES
