5601 Whitney Mill Way, Rockville, MD 20852
Local realty services provided by:Better Homes and Gardens Real Estate Reserve
Listed by: neil w bacchus, laura bacchus
Office: exp realty, llc.
MLS#:MDMC2203630
Source:BRIGHTMLS
Price summary
- Price:$1,050,000
- Price per sq. ft.:$424.76
- Monthly HOA dues:$205
About this home
Rarely Available, Luxury End Unit Townhome in Coveted Fallstone
Welcome to Fallstone, one of North Bethesda’s most sought-after communities—where convenience, charm, and comfort come together in perfect harmony. This rarely available, end-unit luxury townhome offers an impressive 3,071 square feet of living space on a premium corner lot 3,555-square-foot, providing more room and privacy than most homes in the neighborhood.
Set against a backdrop of lush park views and a quiet playground, this home invites serenity from the moment you arrive. The expansive rear deck overlooks mature trees—perfect for morning coffee, outdoor dining, or simply unwinding in nature.
Elegant Main Level
Step inside to find sun-filled living spaces where gleaming hardwood floors flow throughout the main level. The two-story windows and dramatic curved stairwell create a sense of openness and architectural sophistication. The powder room sits conveniently near the entryway, while the dining area flows seamlessly toward the deck for effortless entertaining.
The gourmet kitchen is designed for both function and flair—featuring a distinctive horseshoe layout, granite countertops, stainless steel appliances, gas cooking, and a modern luxury vinyl tile floor. Sliding glass doors open to the oversized deck—ideal for al fresco dinners, grilling, or container gardening.
Tranquil Upper Level
Upstairs, the primary suite offers peaceful park views and a spacious en suite bath with a soaking tub, separate shower, and skylight that bathes the space in natural light. A large walk-in closet easily accommodates even the most extensive wardrobe. Two additional bedrooms and a full hall bath complete this level, along with a linen closet for added storage.
Versatile Lower Level
The walkout lower level adds tremendous versatility—featuring a cozy gas fireplace, wet bar, laundry room with full-size washer and dryer, guest bedroom or home office, and full bath. Step through sliding glass doors to a flagstone patio that opens directly to the park—creating a private outdoor retreat perfect for guests, hobbies, or quiet relaxation.
Additional Features & Updates
This home has been thoughtfully maintained and upgraded, including a new roof (5 years), newer gas stove, washer/dryer, hot water heater(2020) , HVAC (outdoor compressor is 2023), garbage disposal, and an updated primary bathroom vanity. A two-car garage with storage and a large utility room completes this exceptional residence.
Unbeatable Location
Perfectly positioned between Rockville Pike and Old Georgetown Road, this home offers the best of North Bethesda living. White Flint Metro, Whole Foods, Pike & Rose, CVS, parks, and endless dining and entertainment options are all just minutes away—with easy access to I-270, I-495, Bethesda, and Downtown D.C.
Don’t miss your chance to call this magnificent end-unit residence home. Fallstone living means comfort, convenience, and community—all wrapped into one extraordinary opportunity.
Contact an agent
Home facts
- Year built:1993
- Listing ID #:MDMC2203630
- Added:90 day(s) ago
- Updated:January 08, 2026 at 08:34 AM
Rooms and interior
- Bedrooms:4
- Total bathrooms:4
- Full bathrooms:3
- Half bathrooms:1
- Living area:2,472 sq. ft.
Heating and cooling
- Cooling:Central A/C
- Heating:Central, Natural Gas
Structure and exterior
- Roof:Composite
- Year built:1993
- Building area:2,472 sq. ft.
- Lot area:0.08 Acres
Utilities
- Water:Public
- Sewer:Public Sewer
Finances and disclosures
- Price:$1,050,000
- Price per sq. ft.:$424.76
- Tax amount:$9,694 (2024)
New listings near 5601 Whitney Mill Way
- Coming SoonOpen Sat, 2 to 4pm
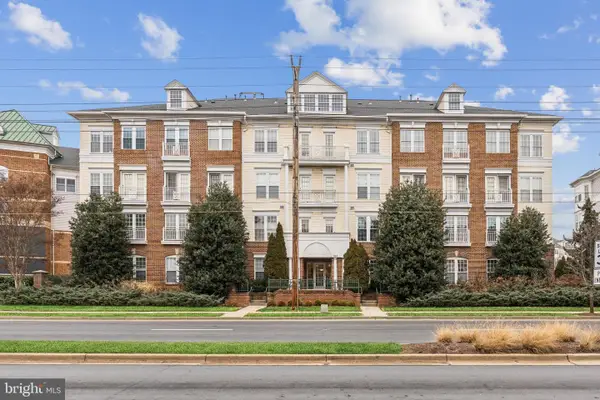 $625,000Coming Soon3 beds 3 baths
$625,000Coming Soon3 beds 3 baths305 Redland Blvd #402, ROCKVILLE, MD 20850
MLS# MDMC2205228Listed by: COMPASS - New
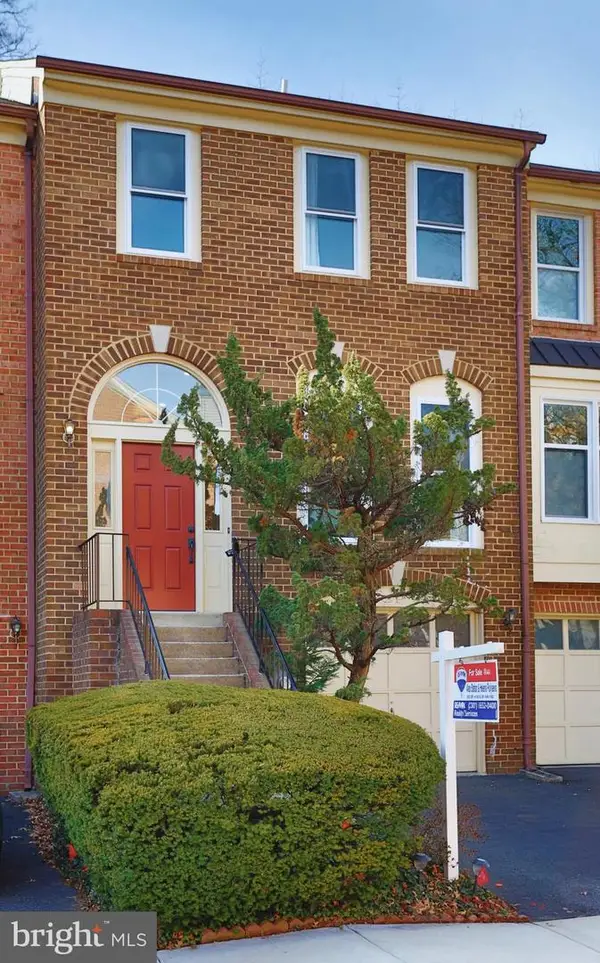 $3,800Active3 beds 4 baths2,049 sq. ft.
$3,800Active3 beds 4 baths2,049 sq. ft.1515 Templeton Pl, ROCKVILLE, MD 20852
MLS# MDMC2206482Listed by: RE/MAX REALTY SERVICES - New
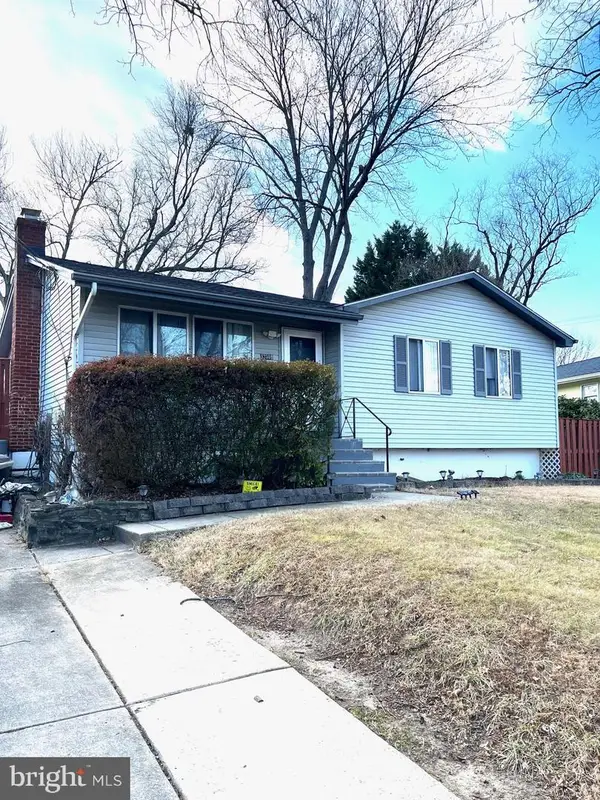 $525,000Active3 beds 2 baths1,806 sq. ft.
$525,000Active3 beds 2 baths1,806 sq. ft.13308 Vandalia Dr, ROCKVILLE, MD 20853
MLS# MDMC2212756Listed by: WEICHERT, REALTORS - Coming SoonOpen Sat, 2 to 4pm
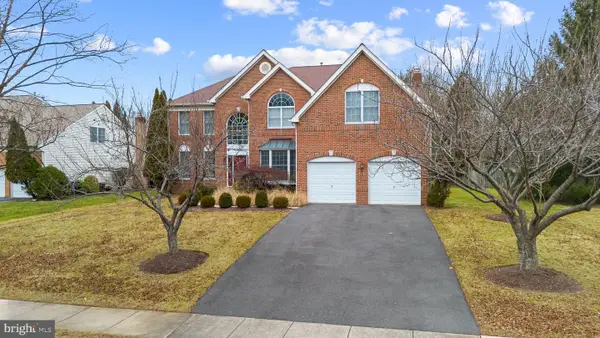 $998,000Coming Soon4 beds 5 baths
$998,000Coming Soon4 beds 5 baths3813 Park Lake Dr, ROCKVILLE, MD 20853
MLS# MDMC2211898Listed by: EXP REALTY, LLC - Open Sun, 1 to 4pmNew
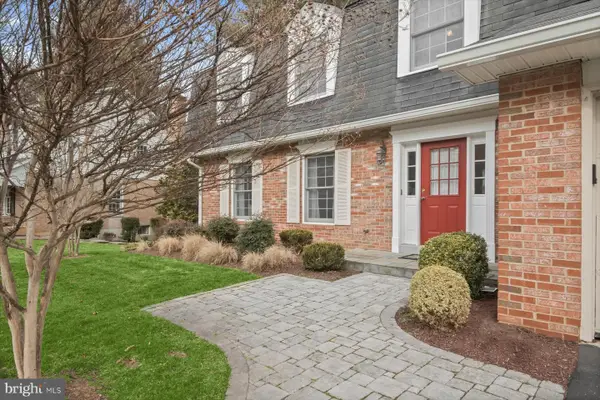 $995,000Active4 beds 4 baths2,700 sq. ft.
$995,000Active4 beds 4 baths2,700 sq. ft.1727 Glastonberry Rd, POTOMAC, MD 20854
MLS# MDMC2212720Listed by: COMPASS - New
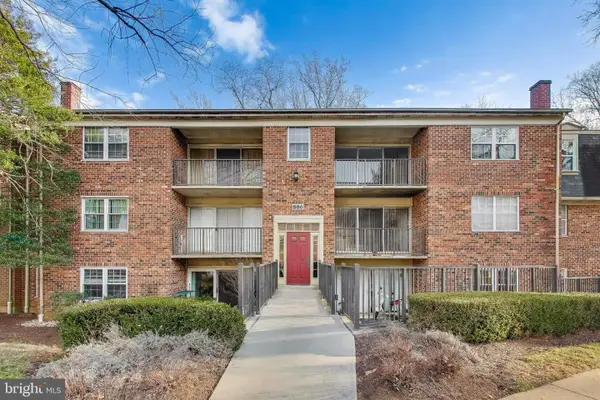 $275,000Active2 beds 2 baths997 sq. ft.
$275,000Active2 beds 2 baths997 sq. ft.886 College Pkwy #304, ROCKVILLE, MD 20850
MLS# MDMC2212484Listed by: COMPASS - New
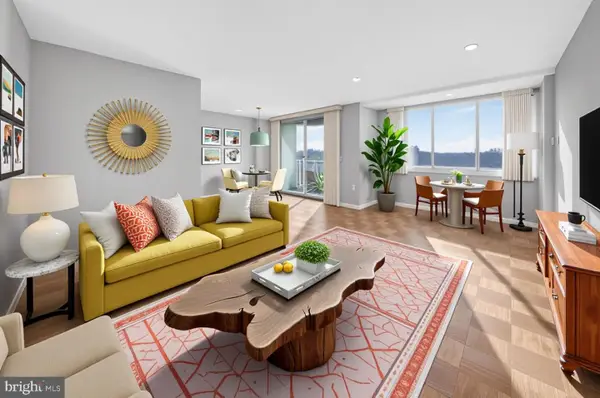 $225,000Active1 beds 1 baths861 sq. ft.
$225,000Active1 beds 1 baths861 sq. ft.10500 Rockville Pik #1214, ROCKVILLE, MD 20852
MLS# MDMC2212264Listed by: REMAX PLATINUM REALTY - Coming Soon
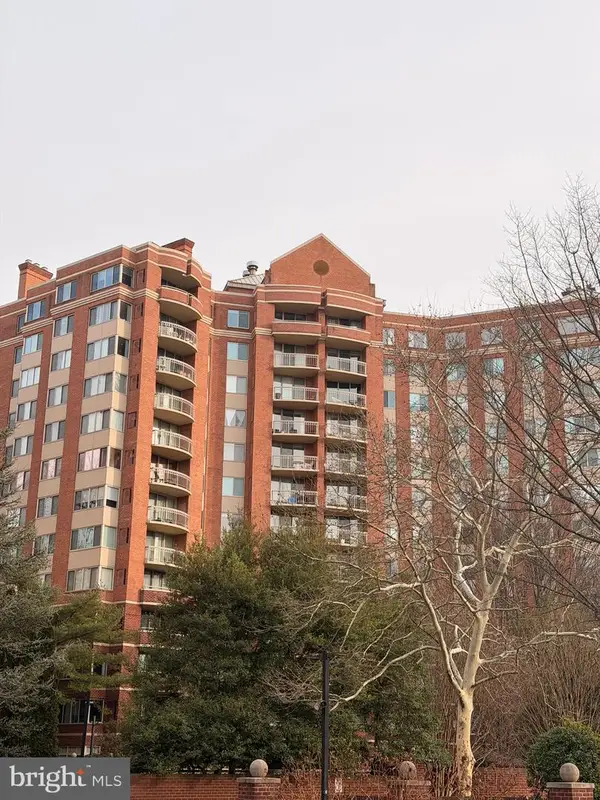 $439,900Coming Soon2 beds 2 baths
$439,900Coming Soon2 beds 2 baths5800 Nicholson Ln #1-201, ROCKVILLE, MD 20852
MLS# MDMC2212586Listed by: THE AGENCY DC - New
 $455,000Active3 beds 3 baths1,737 sq. ft.
$455,000Active3 beds 3 baths1,737 sq. ft.838 College Pkwy #11-838, ROCKVILLE, MD 20850
MLS# MDMC2212296Listed by: CENTURY 21 NEW MILLENNIUM - Open Sat, 2 to 4pmNew
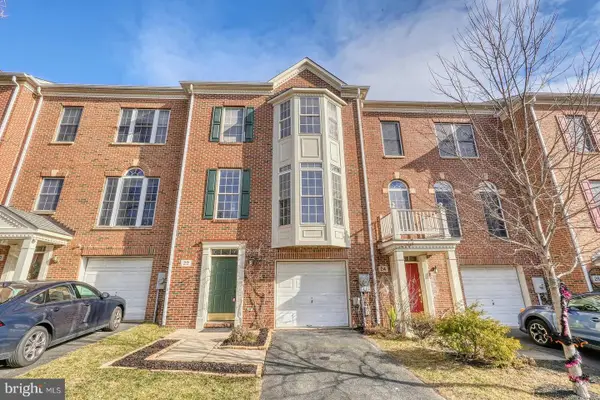 $779,000Active3 beds 4 baths2,472 sq. ft.
$779,000Active3 beds 4 baths2,472 sq. ft.22 Waddington Ct, ROCKVILLE, MD 20850
MLS# MDMC2212622Listed by: DMV LANDMARK REALTY, LLC
