5750 Bou Ave #1106, Rockville, MD 20852
Local realty services provided by:Better Homes and Gardens Real Estate Maturo
5750 Bou Ave #1106,Rockville, MD 20852
$395,000
- 1 Beds
- 1 Baths
- 885 sq. ft.
- Condominium
- Active
Listed by:james (kevin) grolig
Office:compass
MLS#:MDMC2194690
Source:BRIGHTMLS
Price summary
- Price:$395,000
- Price per sq. ft.:$446.33
About this home
Welcome to your new home at Midtown Bethesda North. This stunning one-bedroom, one-bathroom unit on the 11th floor offers not only a cozy living space but also the captivating views of Rockville from your private balcony. The modern kitchen features sleek granite countertops and stainless steel appliances. The open-concept living area boasts beautiful hardwood floors in the kitchen and living area, creating a warm and inviting atmosphere.
Midtown Bethesda North is more than just a residence; it's a lifestyle. Enjoy the rooftop pool and hot tub, where you can unwind while taking in the panoramic views. The building's Skybox party room on the penthouse level offers a full kitchen and a large-screen TV, making it an ideal venue for hosting gatherings against the picturesque backdrop of the Rockville/Bethesda skyline. Stay fit and active with the fully equipped gym, challenge friends to a game in the billiards area, or enjoy a movie night in the theater room.
Located just minutes away from the new Wegmans grocery store, high-quality restaurants, and major commuter routes, this building offers unparalleled convenience. You'll also appreciate the proximity to both the Rockville and White Flint Metro Station. Experience the best of urban living in this vibrant community that puts you at the heart of everything. Welcome to your new home at Midtown Bethesda North.
Contact an agent
Home facts
- Year built:2007
- Listing ID #:MDMC2194690
- Added:52 day(s) ago
- Updated:October 20, 2025 at 01:47 PM
Rooms and interior
- Bedrooms:1
- Total bathrooms:1
- Full bathrooms:1
- Living area:885 sq. ft.
Heating and cooling
- Cooling:Central A/C
- Heating:Forced Air, Natural Gas
Structure and exterior
- Year built:2007
- Building area:885 sq. ft.
Schools
- High school:WALTER JOHNSON
- Middle school:TILDEN
- Elementary school:LUXMANOR
Utilities
- Water:Public
- Sewer:Public Sewer
Finances and disclosures
- Price:$395,000
- Price per sq. ft.:$446.33
- Tax amount:$3,788 (2024)
New listings near 5750 Bou Ave #1106
- Coming Soon
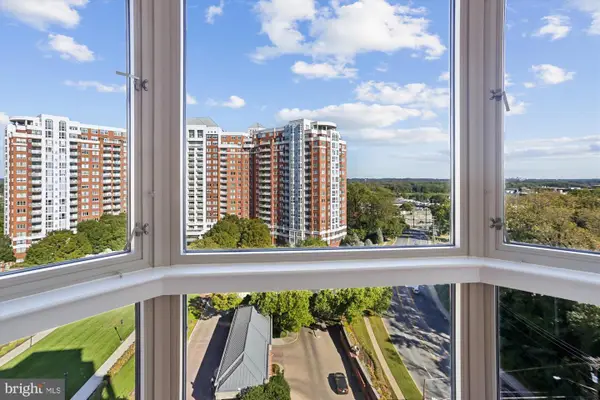 $995,000Coming Soon3 beds 3 baths
$995,000Coming Soon3 beds 3 baths5809 Nicholson Ln #1402, ROCKVILLE, MD 20852
MLS# MDMC2204808Listed by: COLDWELL BANKER REALTY - WASHINGTON - Coming Soon
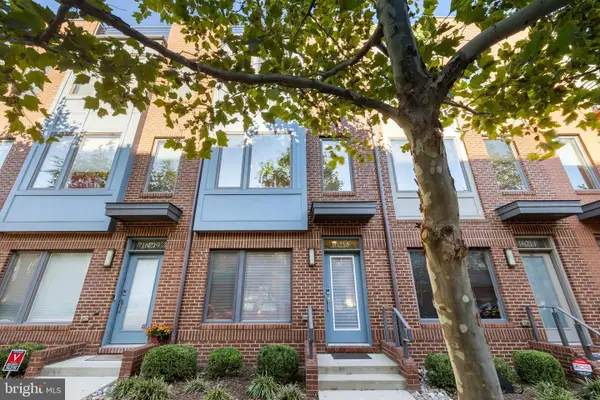 $664,900Coming Soon4 beds 4 baths
$664,900Coming Soon4 beds 4 baths16215 Decker Pl, ROCKVILLE, MD 20855
MLS# MDMC2204780Listed by: RE/MAX REALTY GROUP - New
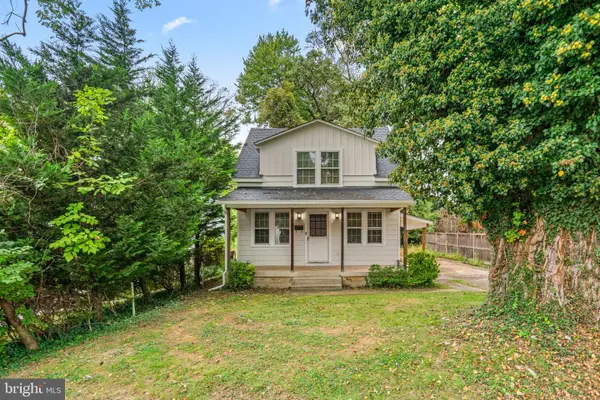 $529,000Active2 beds 2 baths786 sq. ft.
$529,000Active2 beds 2 baths786 sq. ft.715 Anderson Ave, ROCKVILLE, MD 20850
MLS# MDMC2204580Listed by: DEAUSEN REALTY - Coming Soon
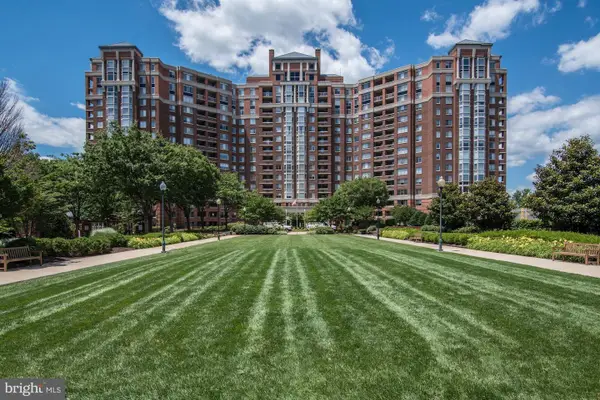 $1,300,000Coming Soon3 beds 4 baths
$1,300,000Coming Soon3 beds 4 baths5809 Nicholson Ln #1209, ROCKVILLE, MD 20852
MLS# MDMC2203120Listed by: RE/MAX REALTY SERVICES - New
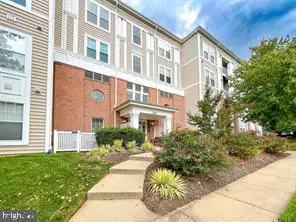 $435,000Active2 beds 2 baths1,169 sq. ft.
$435,000Active2 beds 2 baths1,169 sq. ft.100 Watkins Pond Blvd #2-307, ROCKVILLE, MD 20850
MLS# MDMC2204724Listed by: REMAX PLATINUM REALTY - Coming Soon
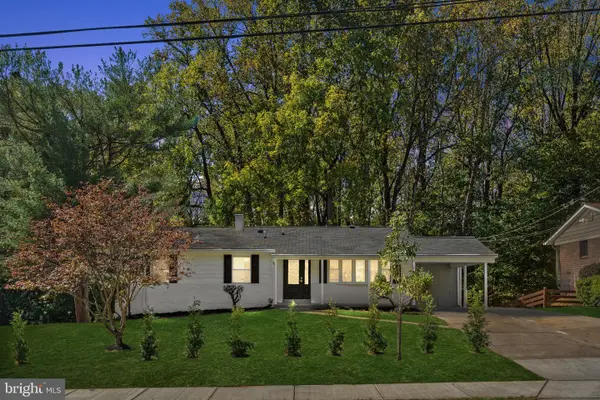 $799,990Coming Soon5 beds 4 baths
$799,990Coming Soon5 beds 4 baths14100 Parkvale Rd, ROCKVILLE, MD 20853
MLS# MDMC2204116Listed by: COMPASS  $884,990Pending2 beds 2 baths1,536 sq. ft.
$884,990Pending2 beds 2 baths1,536 sq. ft.1121 Fortune Ter #110, POTOMAC, MD 20854
MLS# MDMC2192312Listed by: MONUMENT SOTHEBY'S INTERNATIONAL REALTY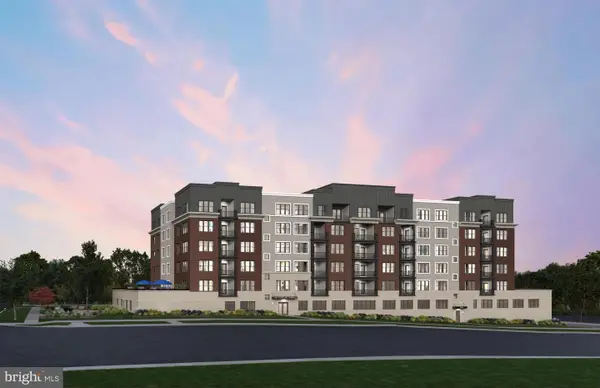 $874,990Active2 beds 2 baths1,496 sq. ft.
$874,990Active2 beds 2 baths1,496 sq. ft.1121 Fortune Ter #1, POTOMAC, MD 20854
MLS# MDMC2201960Listed by: MONUMENT SOTHEBY'S INTERNATIONAL REALTY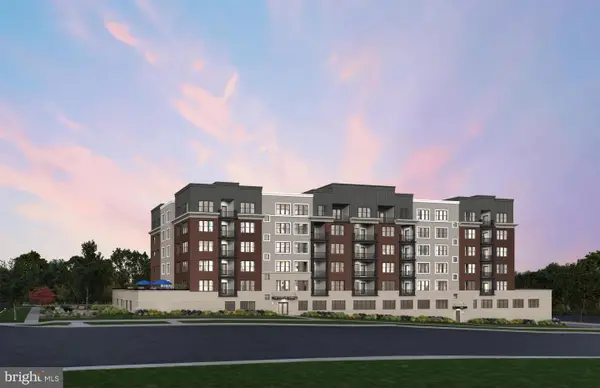 $774,990Active2 beds 2 baths1,330 sq. ft.
$774,990Active2 beds 2 baths1,330 sq. ft.1121 Fortune Ter #3, POTOMAC, MD 20854
MLS# MDMC2201964Listed by: MONUMENT SOTHEBY'S INTERNATIONAL REALTY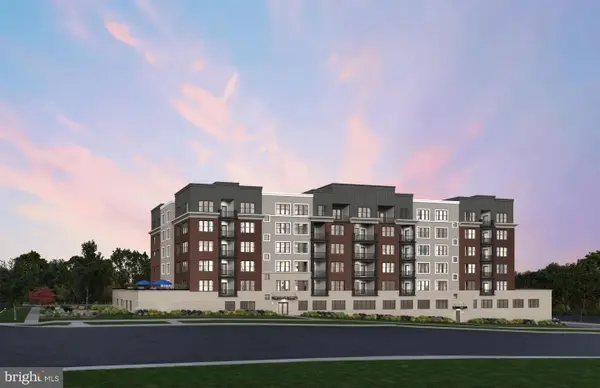 $1,014,990Active2 beds 2 baths1,703 sq. ft.
$1,014,990Active2 beds 2 baths1,703 sq. ft.1121 Fortune Ter #4, POTOMAC, MD 20854
MLS# MDMC2201966Listed by: MONUMENT SOTHEBY'S INTERNATIONAL REALTY
