5809 Nicholson Ln #804, Rockville, MD 20852
Local realty services provided by:Better Homes and Gardens Real Estate Cassidon Realty
Listed by:ana h. barbosa
Office:weichert, realtors
MLS#:MDMC2201222
Source:BRIGHTMLS
Price summary
- Price:$1,175,000
- Price per sq. ft.:$482.55
About this home
Beautiful and spacious highly sought after 3 bedroom unit in the incomparable Wisconsin Condominium. Updated throughout with countless custom finishes including kitchen and bathrooms. Two 'see through' balconies. Living and dining rooms with wood like flooring. Substantial closet space with custom shelving. In unit laundry room with laundry tub. Three prime parking spaces and generous storage unit. The Wisconsin provides amenities rarely found - indoor and outdoor pools; club house with fitness center with changing and exercise rooms; security from staffed automobile kiosk and front desk; community rooms, party rooms and more. Close to Metro, Whole Foods, Pike and Rose shops and restaurants. Lovely promenade and courtyard facing the building. A superb and rare offering. Professional photos coming 9/29. Open 9/28 1:30-3:30.
Contact an agent
Home facts
- Year built:1991
- Listing ID #:MDMC2201222
- Added:4 day(s) ago
- Updated:September 30, 2025 at 07:42 PM
Rooms and interior
- Bedrooms:3
- Total bathrooms:3
- Full bathrooms:2
- Half bathrooms:1
- Living area:2,435 sq. ft.
Heating and cooling
- Cooling:Central A/C, Multi Units, Zoned
- Heating:Electric, Forced Air, Zoned
Structure and exterior
- Year built:1991
- Building area:2,435 sq. ft.
Schools
- High school:WALTER JOHNSON
- Middle school:TILDEN
- Elementary school:GARRETT PARK
Utilities
- Water:Public
- Sewer:Public Sewer
Finances and disclosures
- Price:$1,175,000
- Price per sq. ft.:$482.55
- Tax amount:$9,761 (2024)
New listings near 5809 Nicholson Ln #804
- Coming Soon
 $539,000Coming Soon2 beds 2 baths
$539,000Coming Soon2 beds 2 baths5750 Bou Ave #805, ROCKVILLE, MD 20852
MLS# MDMC2201892Listed by: REDFIN CORP - Coming SoonOpen Sat, 1 to 3pm
 $1,375,000Coming Soon5 beds 5 baths
$1,375,000Coming Soon5 beds 5 baths3927 Cranes Bill Ct, ROCKVILLE, MD 20852
MLS# MDMC2195180Listed by: RE/MAX REALTY CENTRE, INC. - New
 $420,000Active6 beds 2 baths2,080 sq. ft.
$420,000Active6 beds 2 baths2,080 sq. ft.1106 Veirs Mill Rd, ROCKVILLE, MD 20851
MLS# MDMC2202002Listed by: VYBE REALTY 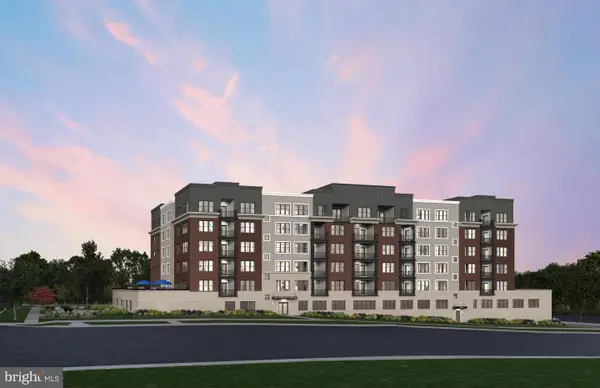 $1,014,990Pending2 beds 2 baths1,703 sq. ft.
$1,014,990Pending2 beds 2 baths1,703 sq. ft.1121 Fortune Ter #309, POTOMAC, MD 20854
MLS# MDMC2201990Listed by: MONUMENT SOTHEBY'S INTERNATIONAL REALTY- Coming Soon
 $705,000Coming Soon2 beds 3 baths
$705,000Coming Soon2 beds 3 baths1454 Piccard Dr, ROCKVILLE, MD 20850
MLS# MDMC2201982Listed by: MAISON RZK - Coming Soon
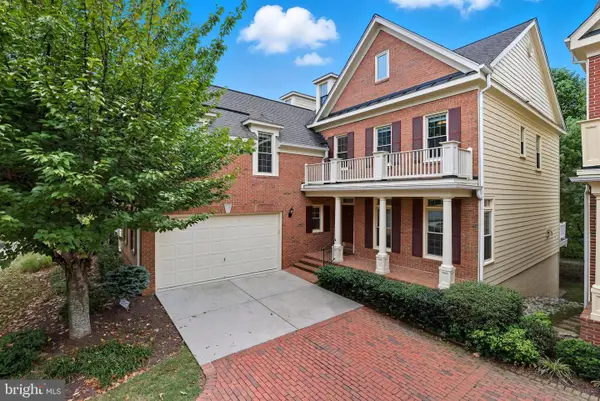 $1,450,000Coming Soon5 beds 5 baths
$1,450,000Coming Soon5 beds 5 baths705 Oak Knoll Ter, ROCKVILLE, MD 20850
MLS# MDMC2199696Listed by: SAMSON PROPERTIES - New
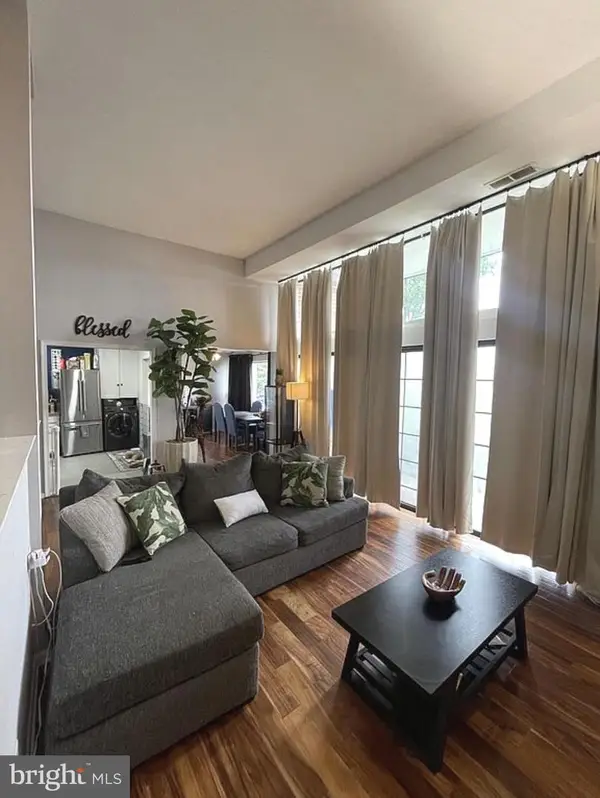 $259,000Active2 beds 1 baths1,093 sq. ft.
$259,000Active2 beds 1 baths1,093 sq. ft.2519 Baltimore Rd #2519-6, ROCKVILLE, MD 20853
MLS# MDMC2201834Listed by: KELLER WILLIAMS REALTY - New
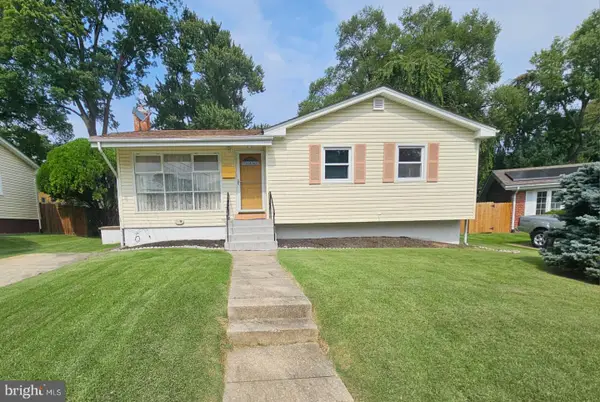 $550,000Active4 beds 2 baths1,506 sq. ft.
$550,000Active4 beds 2 baths1,506 sq. ft.4627 Glasgow Dr, ROCKVILLE, MD 20853
MLS# MDMC2201752Listed by: SMART REALTY, LLC - New
 $289,900Active1 beds 1 baths931 sq. ft.
$289,900Active1 beds 1 baths931 sq. ft.10101 Grosvenor Pl #214, ROCKVILLE, MD 20852
MLS# MDMC2201810Listed by: NEWSTAR 1ST REALTY, LLC - Coming Soon
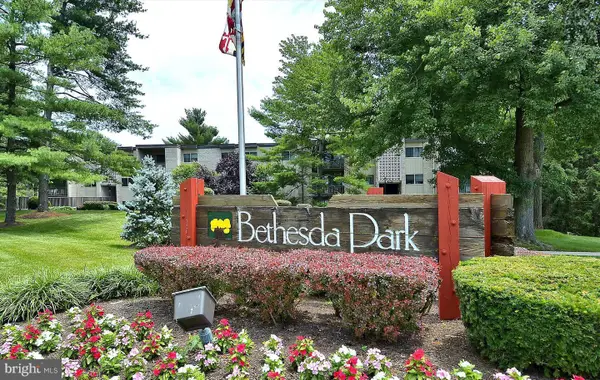 $260,000Coming Soon3 beds 1 baths
$260,000Coming Soon3 beds 1 baths12204 Braxfield Ct #233, ROCKVILLE, MD 20852
MLS# MDMC2201658Listed by: PEARSON SMITH REALTY, LLC
