5908 Edson Ln, ROCKVILLE, MD 20852
Local realty services provided by:Better Homes and Gardens Real Estate Community Realty
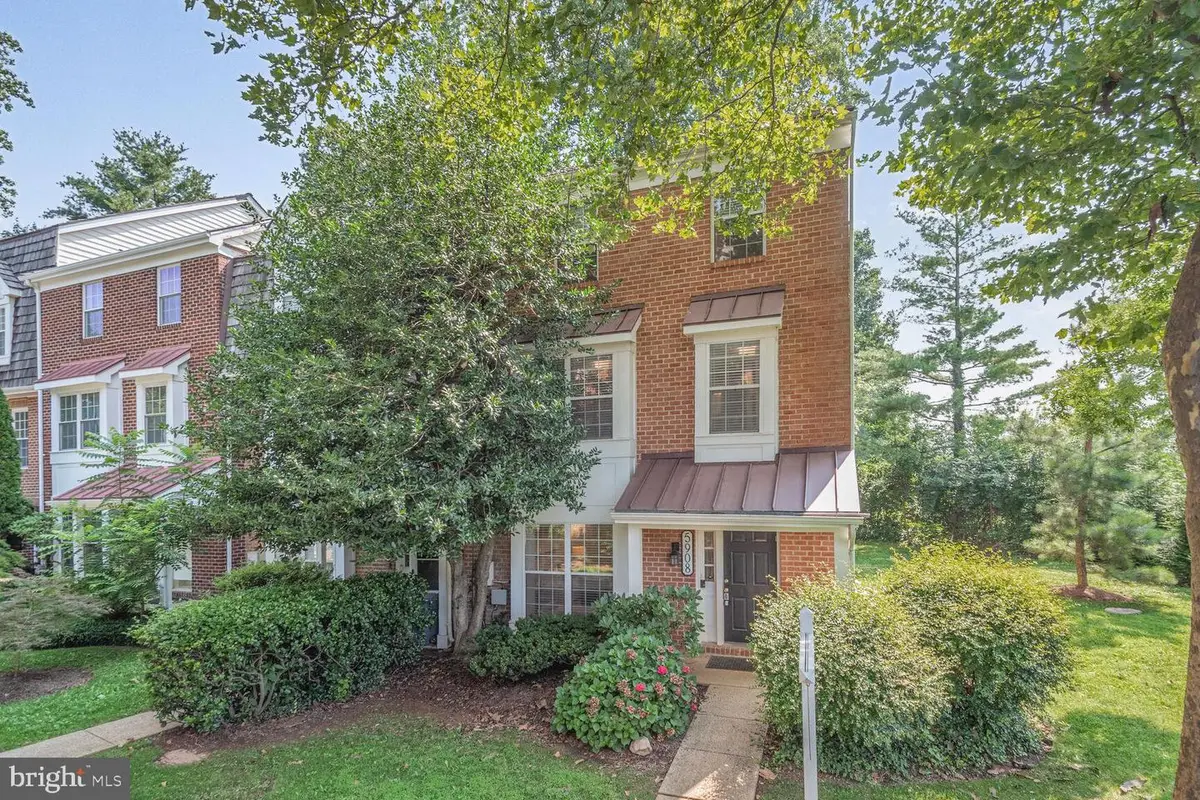
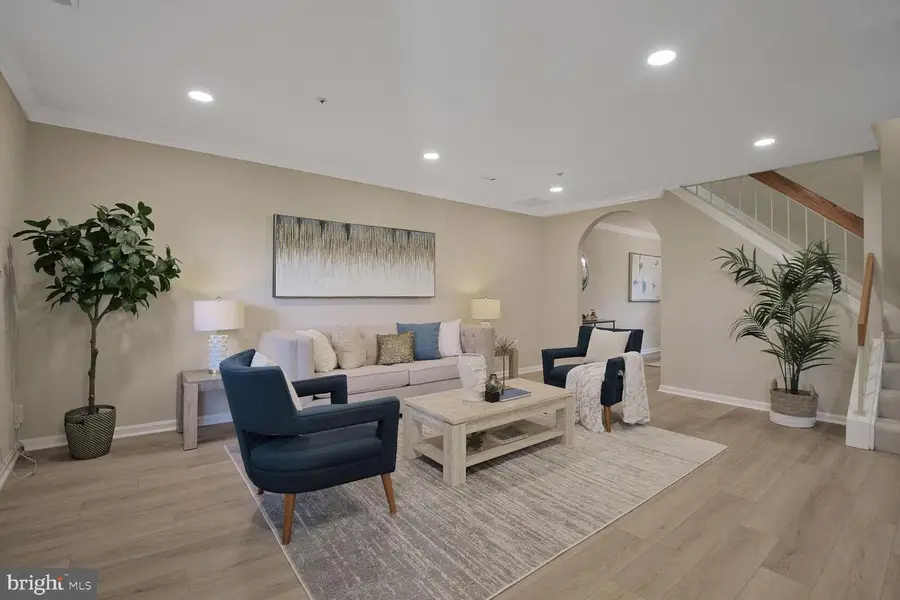
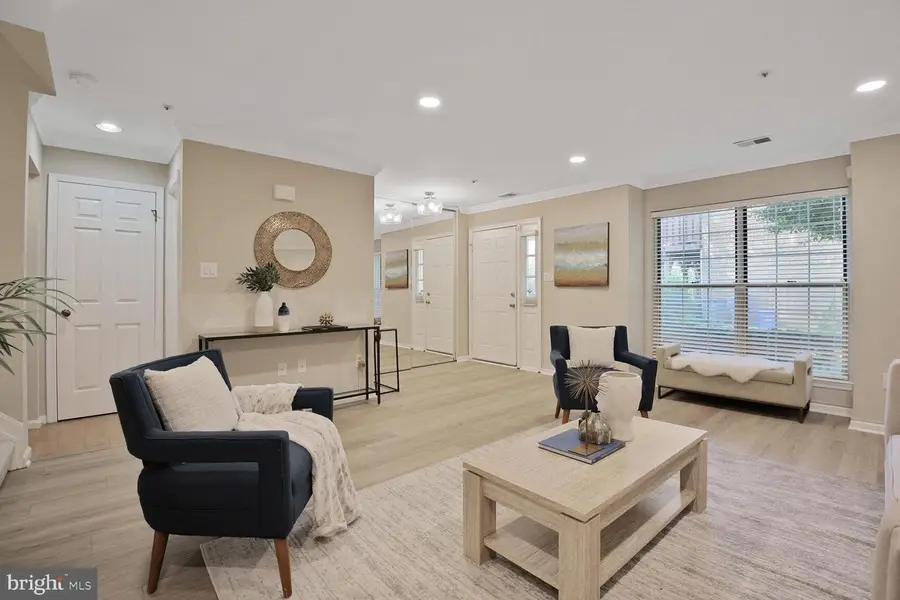
5908 Edson Ln,ROCKVILLE, MD 20852
$849,900
- 3 Beds
- 3 Baths
- 2,264 sq. ft.
- Townhouse
- Pending
Listed by:aaron jeweler
Office:compass
MLS#:MDMC2191886
Source:BRIGHTMLS
Price summary
- Price:$849,900
- Price per sq. ft.:$375.4
- Monthly HOA dues:$226
About this home
Gorgeous, fully-renovated modern end-unit townhome in a spectacular North Bethesda location with WALKABILITY to the Bethesda Trolley Path, Whole Foods, and a wide array of restaurants and shops. This unique property features spacious living and dining rooms on the entry level with newly installed white oak LVP flooring throughout. The beautiful eat-in kitchen features a peninsula for entertaining, ample cabinet space, granite countertops, stainless steel appliances, and a custom tile backsplash. There is a large glass slider off the back of the kitchen, leading to a spacious deck for al fresco dining. A butler's pantry and renovated powder room complete the main level.
Ascending to the second level, you will find a dramatic oversized family room with 14-foot+ ceilings and a gorgeous, wood-burning stone fireplace. The large windows fill this space with natural light, and the glass sliding doors provide access to the upper level of the deck. There are two well-sized bedrooms with good closet space on this level, as well as a newly renovated hall bath and spacious laundry closet.
The third level of this home is dedicated entirely to the primary suite. The oversized bedroom with vaulted ceiling is unlike any other you will find at this price point and features a large walk-in closet with built-ins. The primary bath has been completely renovated and features two large vanities, a custom glass-enclosed shower, a large soaking tub, and a separate toilet closet.
In addition to the large, two-level deck, this end-unit townhome offers additional yard space along the back and side that can be fenced to provide more privacy or create an enclosed space for kids and/or dogs to play. The home backs to dedicated parkland, offering year-round privacy. Two reserved parking spaces (11 & 12) are assigned to this home and ample visitor parking is available.
This property has been well-maintained by its current owner for over 33 years and is in move-in condition. This is the one you have been waiting for! Don't miss this incredible opportunity!
Contact an agent
Home facts
- Year built:1988
- Listing Id #:MDMC2191886
- Added:28 day(s) ago
- Updated:August 21, 2025 at 07:26 AM
Rooms and interior
- Bedrooms:3
- Total bathrooms:3
- Full bathrooms:2
- Half bathrooms:1
- Living area:2,264 sq. ft.
Heating and cooling
- Cooling:Central A/C
- Heating:90% Forced Air, Electric
Structure and exterior
- Roof:Architectural Shingle
- Year built:1988
- Building area:2,264 sq. ft.
- Lot area:0.06 Acres
Schools
- High school:WALTER JOHNSON
- Middle school:TILDEN
- Elementary school:GARRETT PARK
Utilities
- Water:Public
- Sewer:Public Sewer
Finances and disclosures
- Price:$849,900
- Price per sq. ft.:$375.4
- Tax amount:$9,398 (2024)
New listings near 5908 Edson Ln
- Coming Soon
 $525,000Coming Soon3 beds 3 baths
$525,000Coming Soon3 beds 3 baths4615 Gemstone Ter, ROCKVILLE, MD 20852
MLS# MDMC2196284Listed by: REAL BROKER, LLC 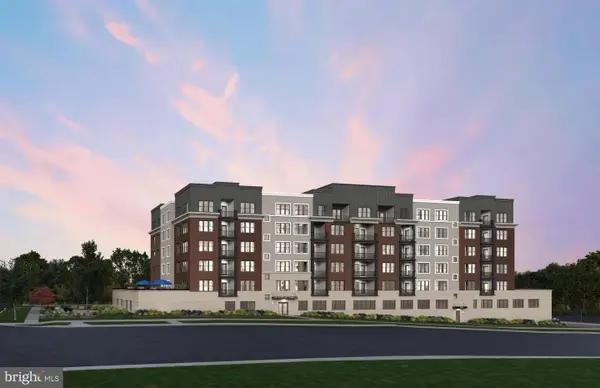 $874,990Active2 beds 2 baths1,566 sq. ft.
$874,990Active2 beds 2 baths1,566 sq. ft.1121 Fortune Ter #208, POTOMAC, MD 20854
MLS# MDMC2189534Listed by: MONUMENT SOTHEBY'S INTERNATIONAL REALTY $874,990Pending2 beds 2 baths1,496 sq. ft.
$874,990Pending2 beds 2 baths1,496 sq. ft.1121 Fortune Ter #304, POTOMAC, MD 20854
MLS# MDMC2196202Listed by: MONUMENT SOTHEBY'S INTERNATIONAL REALTY- Open Sun, 1 to 3pmNew
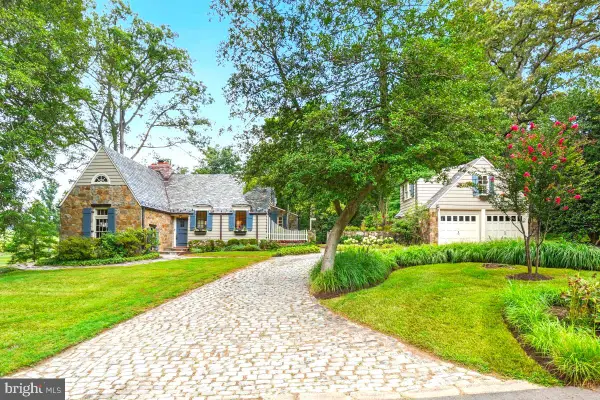 $1,100,000Active4 beds 3 baths2,315 sq. ft.
$1,100,000Active4 beds 3 baths2,315 sq. ft.4117 Montpelier Rd, ROCKVILLE, MD 20853
MLS# MDMC2195838Listed by: COMPASS - Coming SoonOpen Sun, 1 to 3pm
 $1,100,000Coming Soon4 beds 4 baths
$1,100,000Coming Soon4 beds 4 baths3112 Royal Fern Pl, ROCKVILLE, MD 20852
MLS# MDMC2196194Listed by: REDFIN CORP - Coming Soon
 $489,000Coming Soon3 beds 3 baths
$489,000Coming Soon3 beds 3 baths808 College Pkwy #10-808, ROCKVILLE, MD 20850
MLS# MDMC2195994Listed by: RLAH @PROPERTIES - Coming Soon
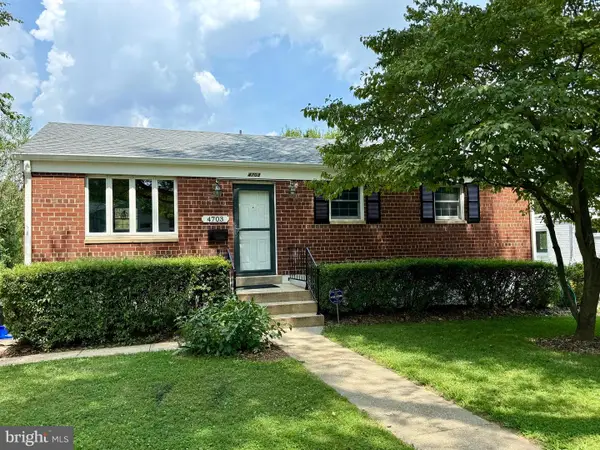 $614,900Coming Soon3 beds 2 baths
$614,900Coming Soon3 beds 2 baths4703 Wyaconda Rd, ROCKVILLE, MD 20852
MLS# MDMC2195840Listed by: FOXTROT COMPANY 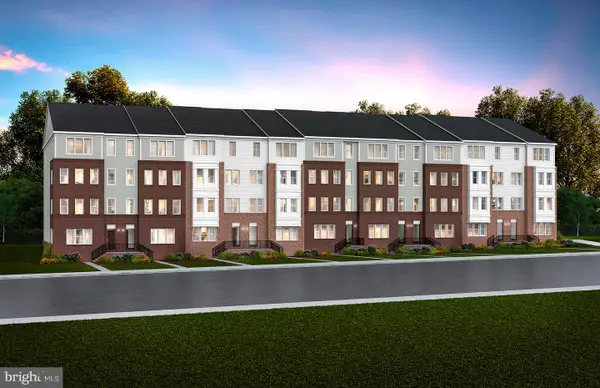 $679,990Pending3 beds 3 baths2,548 sq. ft.
$679,990Pending3 beds 3 baths2,548 sq. ft.16102 Frederick Rd, ROCKVILLE, MD 20850
MLS# MDMC2196052Listed by: MONUMENT SOTHEBY'S INTERNATIONAL REALTY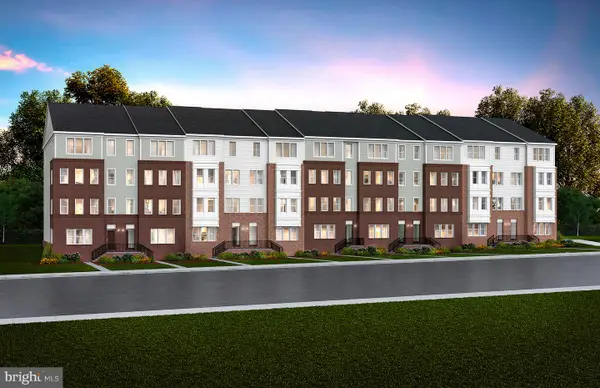 $649,990Pending3 beds 3 baths2,548 sq. ft.
$649,990Pending3 beds 3 baths2,548 sq. ft.2019 Henson Norris St, ROCKVILLE, MD 20850
MLS# MDMC2196056Listed by: MONUMENT SOTHEBY'S INTERNATIONAL REALTY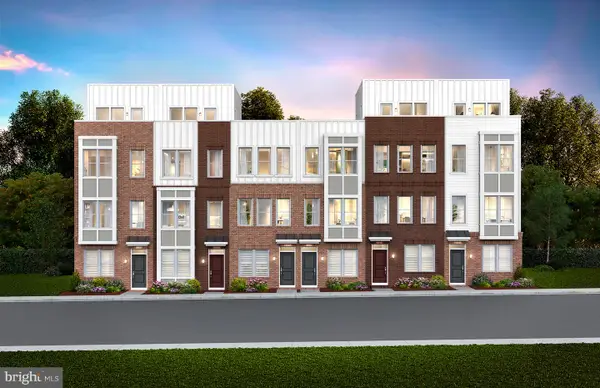 $699,990Pending3 beds 4 baths1,791 sq. ft.
$699,990Pending3 beds 4 baths1,791 sq. ft.2050 Henson Norris St, ROCKVILLE, MD 20850
MLS# MDMC2196040Listed by: MONUMENT SOTHEBY'S INTERNATIONAL REALTY
