7612 Epsilon Dr, Rockville, MD 20855
Local realty services provided by:Better Homes and Gardens Real Estate Valley Partners
Listed by: jenna b taheri
Office: harper & ryan real estate, inc.
MLS#:MDMC2198210
Source:BRIGHTMLS
Price summary
- Price:$699,000
- Price per sq. ft.:$372.2
About this home
Gorgeous 5 bedroom 3.5 bath move-in ready home in Derwood! Meticulously maintained home with hardwood floors throughout the entryway, kitchen and family room. The main level of this home boasts a large, updated eat-in kitchen, open to a beautiful family room with a wood burning fireplace and built-in book shelves, a huge living room and dining room for entertaining, powder room and access to the oversized 2 car garage. The kitchen offers granite countertops and stainless steel appliances, double oven with a large table space area overlooking the private deck and yard. The upper level has 4 large bedrooms and 2 full baths. Lower level basement is a walk out with a 5th bedroom, laundry room, full bath and storage galore. This backyard and deck is as private as it gets, backing to parkland which will never be built on. Great commuter location near MD200, Shady Grove Metro, and 270/370. Convenient to so many options for dining, shopping, health clubs, children's parks and entertainment. This is a wonderful home that has been lovingly cared for, for 37 years! Look no further because this home is perfect in every way.
Contact an agent
Home facts
- Year built:1985
- Listing ID #:MDMC2198210
- Added:97 day(s) ago
- Updated:December 10, 2025 at 02:38 PM
Rooms and interior
- Bedrooms:5
- Total bathrooms:4
- Full bathrooms:3
- Half bathrooms:1
- Living area:1,878 sq. ft.
Heating and cooling
- Cooling:Central A/C
- Heating:Electric, Heat Pump(s)
Structure and exterior
- Year built:1985
- Building area:1,878 sq. ft.
- Lot area:0.21 Acres
Schools
- High school:COL. ZADOK A. MAGRUDER
- Middle school:SHADY GROVE
- Elementary school:MILL CREEK TOWNE
Utilities
- Water:Public
- Sewer:Public Sewer
Finances and disclosures
- Price:$699,000
- Price per sq. ft.:$372.2
- Tax amount:$5,821 (2024)
New listings near 7612 Epsilon Dr
- Coming SoonOpen Sun, 1 to 3pm
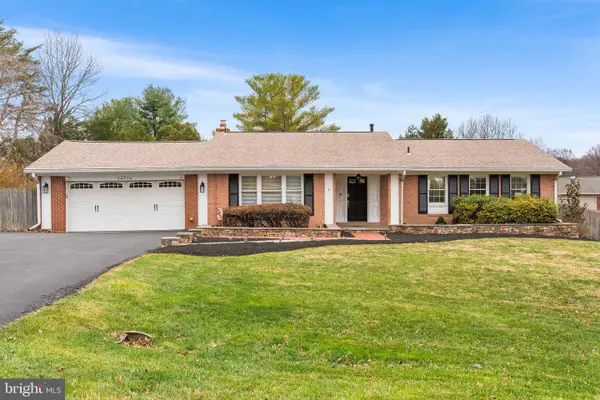 $849,000Coming Soon4 beds 3 baths
$849,000Coming Soon4 beds 3 baths14716 Bauer Dr, ROCKVILLE, MD 20853
MLS# MDMC2210524Listed by: COMPASS - Coming Soon
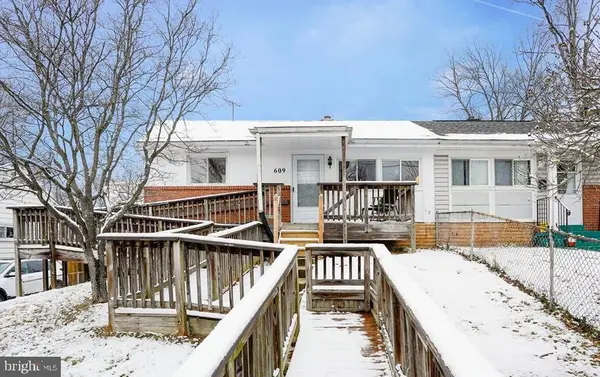 $474,900Coming Soon3 beds 1 baths
$474,900Coming Soon3 beds 1 baths609 Blandford St, ROCKVILLE, MD 20850
MLS# MDMC2210314Listed by: LONG & FOSTER REAL ESTATE, INC. - Coming Soon
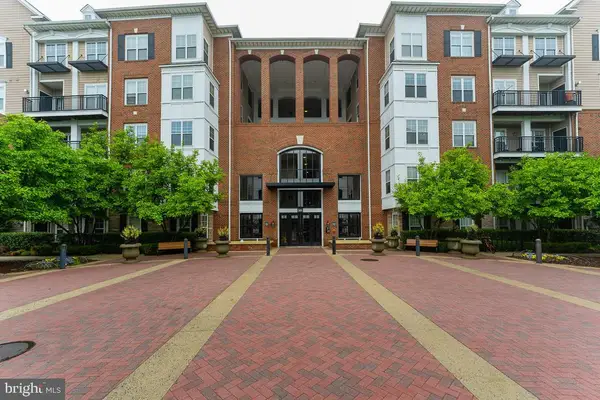 $439,000Coming Soon3 beds 2 baths
$439,000Coming Soon3 beds 2 baths501 Hungerford Dr #144, ROCKVILLE, MD 20850
MLS# MDMC2210446Listed by: CENTURY 21 NEW MILLENNIUM - New
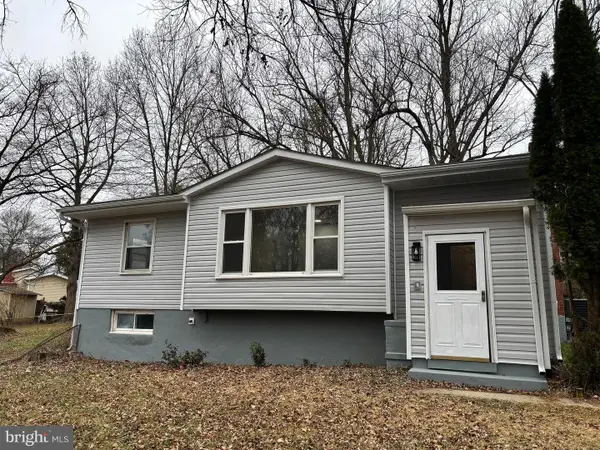 $574,990Active3 beds 2 baths1,800 sq. ft.
$574,990Active3 beds 2 baths1,800 sq. ft.13216 Turkey Branch Pkwy, ROCKVILLE, MD 20853
MLS# MDMC2210426Listed by: LIBRA REALTY, LLC - Open Sat, 1 to 3pmNew
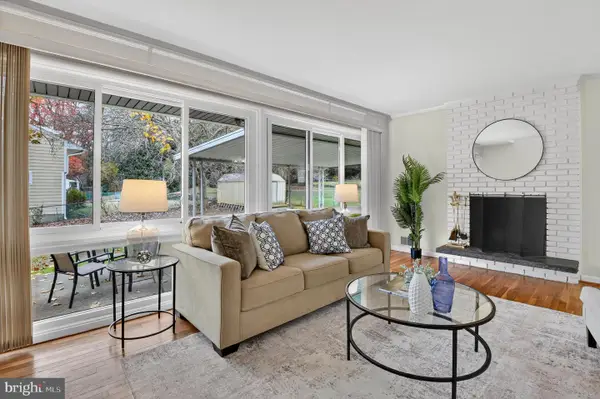 $630,000Active4 beds 3 baths1,903 sq. ft.
$630,000Active4 beds 3 baths1,903 sq. ft.827 Crothers Ln, ROCKVILLE, MD 20852
MLS# MDMC2202792Listed by: COMPASS - New
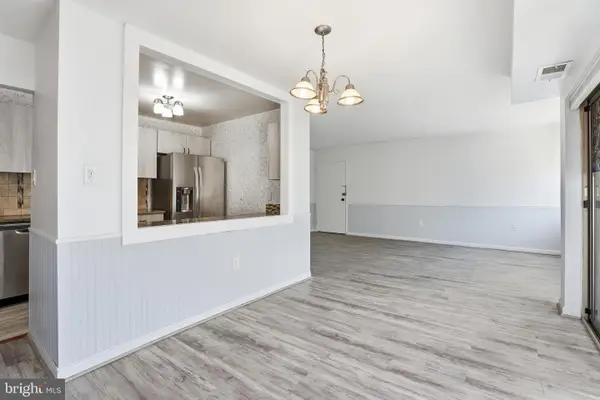 $233,500Active2 beds 1 baths1,007 sq. ft.
$233,500Active2 beds 1 baths1,007 sq. ft.12207 Braxfield Ct #53, ROCKVILLE, MD 20852
MLS# MDMC2210306Listed by: WEICHERT, REALTORS - Coming Soon
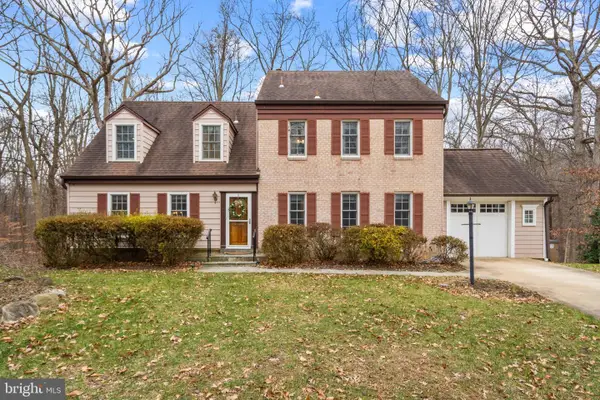 $995,000Coming Soon5 beds 4 baths
$995,000Coming Soon5 beds 4 baths5 Columbia Ct, ROCKVILLE, MD 20850
MLS# MDMC2210370Listed by: LONG & FOSTER REAL ESTATE, INC. - Coming Soon
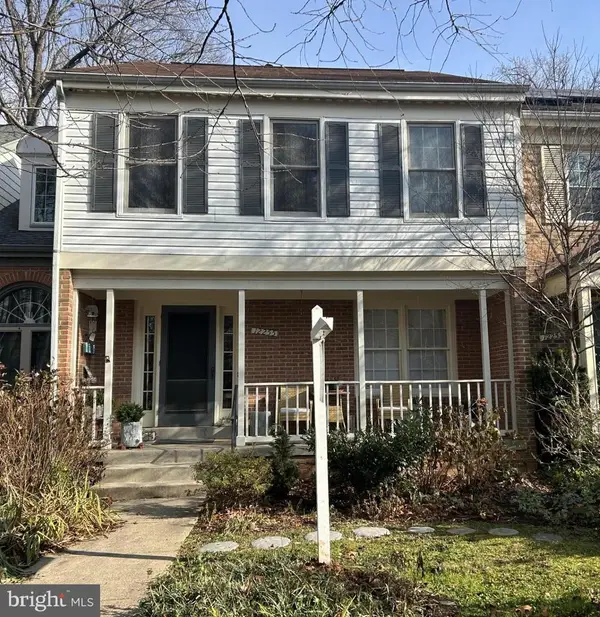 $750,000Coming Soon3 beds 4 baths
$750,000Coming Soon3 beds 4 baths12255 Tildenwood Dr, ROCKVILLE, MD 20852
MLS# MDMC2209998Listed by: LONG & FOSTER REAL ESTATE, INC. - New
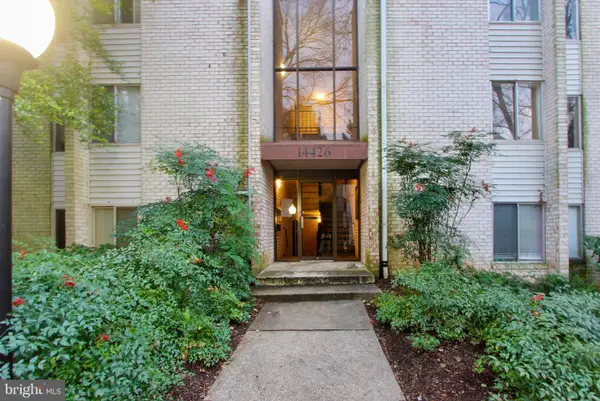 $249,000Active2 beds 1 baths1,018 sq. ft.
$249,000Active2 beds 1 baths1,018 sq. ft.14426 Parkvale Rd #5, ROCKVILLE, MD 20853
MLS# MDMC2210308Listed by: COLDWELL BANKER REALTY - New
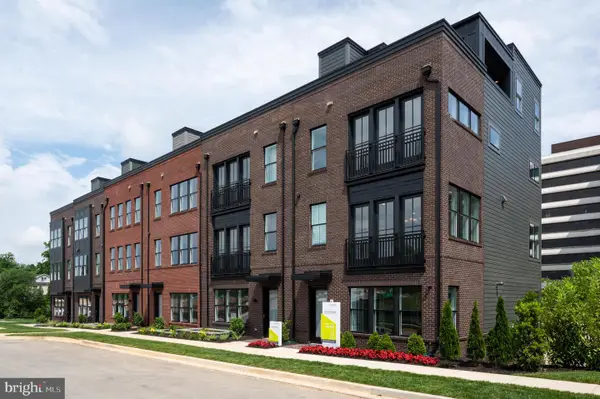 $1,390,625Active3 beds 5 baths2,826 sq. ft.
$1,390,625Active3 beds 5 baths2,826 sq. ft.6239 Crosswind Dr, ROCKVILLE, MD 20852
MLS# MDMC2210342Listed by: MONUMENT SOTHEBY'S INTERNATIONAL REALTY
