8091 Red Hook St, Rockville, MD 20855
Local realty services provided by:Better Homes and Gardens Real Estate GSA Realty
Listed by: joshua d ross, alexandra ross
Office: re/max realty services
MLS#:MDMC2200966
Source:BRIGHTMLS
Price summary
- Price:$979,000
- Price per sq. ft.:$349.14
- Monthly HOA dues:$177
About this home
Perfectly located just steps from the Red Line Metro, this EYA-built Davis Model townhome at Westside at Shady Grove offers the ideal balance of modern convenience, upscale design, and community living. One of only ten Davis Models constructed, this LEED-certified home boasts thoughtful architecture, luxury finishes, and numerous upgrades throughout.
The entry level welcomes you with a private office, wet bar, and a bedroom suite with full bath — a versatile space perfect for guests, multigenerational living, or a dedicated work-from-home retreat.
On the main level, natural light pours into the sophisticated open floor plan, where the living room, dining area, chef’s kitchen, and family room flow effortlessly together. Hardwood flooring, in-ceiling speakers, and high-end finishes elevate the space, making it equally suited for entertaining or everyday living.
The primary suite offers a private retreat with dual custom walk-in closets, a spa-like bathroom, and abundant storage. Two additional bedrooms, a full bath, laundry room, and linen closet complete the upper level.
Crowning the home is an expansive rooftop terrace — nearly 1,000 SQFT — featuring multiple lounge and dining areas, a gas fireplace, built-in gas line for grilling, and a rough-in for an outdoor bar. Whether dining al fresco, entertaining friends, or relaxing under the stars, this is outdoor living at its finest.
Residents enjoy an amenity-rich lifestyle with access to a clubhouse, fitness center, outdoor pool, fire pit, dog parks, and walking trails. Everyday conveniences — including Starbucks, WestSide Wine Cellar & Beer store, and a CVS — are right outside your door, with more dining and retail on the way. Commuting is effortless with direct Metro access and proximity to I-270, I-370, Crown Farm, and downtown DC.
Contact an agent
Home facts
- Year built:2018
- Listing ID #:MDMC2200966
- Added:477 day(s) ago
- Updated:December 31, 2025 at 02:46 PM
Rooms and interior
- Bedrooms:4
- Total bathrooms:4
- Full bathrooms:3
- Half bathrooms:1
- Living area:2,804 sq. ft.
Heating and cooling
- Cooling:Central A/C
- Heating:Central, Natural Gas
Structure and exterior
- Roof:Flat
- Year built:2018
- Building area:2,804 sq. ft.
- Lot area:0.04 Acres
Utilities
- Water:Public
- Sewer:Public Sewer
Finances and disclosures
- Price:$979,000
- Price per sq. ft.:$349.14
- Tax amount:$9,613 (2024)
New listings near 8091 Red Hook St
- New
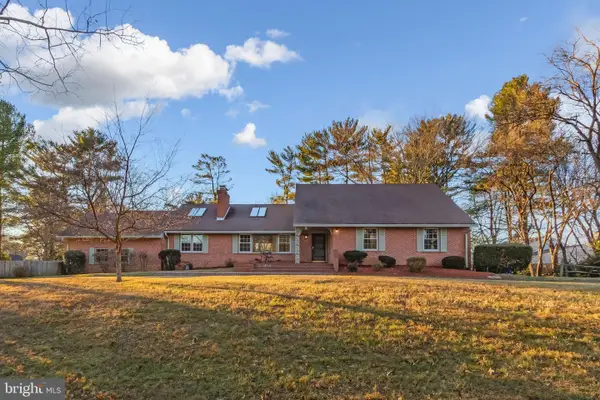 $1,295,000Active5 beds 4 baths4,075 sq. ft.
$1,295,000Active5 beds 4 baths4,075 sq. ft.12508 Over Ridge Rd, ROCKVILLE, MD 20854
MLS# MDMC2211872Listed by: COMFORT REALTY, LLC. - New
 $725,000Active4 beds 4 baths2,100 sq. ft.
$725,000Active4 beds 4 baths2,100 sq. ft.313 Potter Ln, ROCKVILLE, MD 20850
MLS# MDMC2211690Listed by: REALTY 2000 PLUS, INC. - New
 $175,000Active-- beds 1 baths465 sq. ft.
$175,000Active-- beds 1 baths465 sq. ft.10500 Rockville #303, ROCKVILLE, MD 20852
MLS# MDMC2211578Listed by: GOLDBERG GROUP REAL ESTATE - Open Thu, 12:45 to 2pmNew
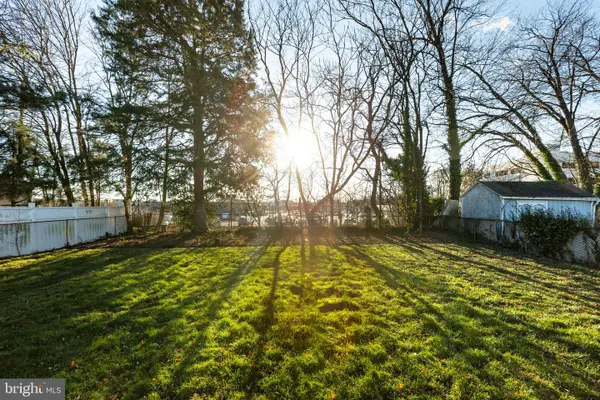 $495,000Active4 beds 2 baths1,320 sq. ft.
$495,000Active4 beds 2 baths1,320 sq. ft.1959 Lewis Ave, ROCKVILLE, MD 20851
MLS# MDMC2211466Listed by: SAMSON PROPERTIES - Coming Soon
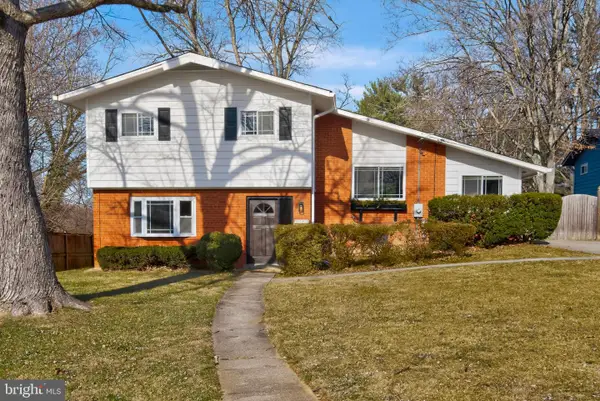 $665,000Coming Soon3 beds 3 baths
$665,000Coming Soon3 beds 3 baths4805 Arctic Ct, ROCKVILLE, MD 20853
MLS# MDMC2211346Listed by: REVERIE RESIDENTIAL - Coming Soon
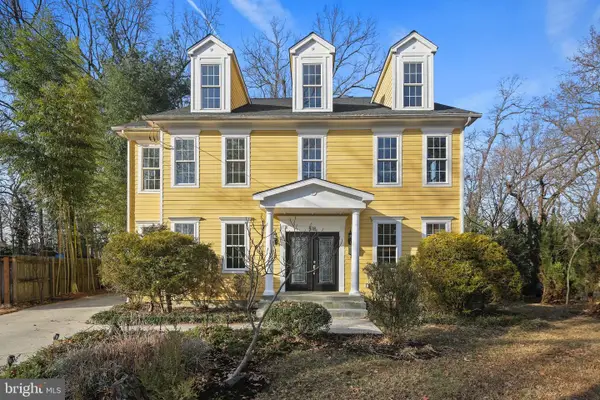 $975,000Coming Soon4 beds 4 baths
$975,000Coming Soon4 beds 4 baths518 Calvin Ln, ROCKVILLE, MD 20851
MLS# MDMC2210784Listed by: ASSIST 2 SELL BUYERS AND SELLERS - New
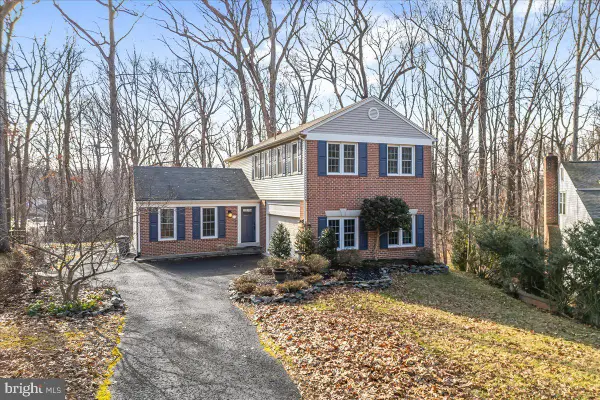 $999,000Active4 beds 3 baths2,037 sq. ft.
$999,000Active4 beds 3 baths2,037 sq. ft.7 Fallswood Ct, ROCKVILLE, MD 20854
MLS# MDMC2211412Listed by: BIRCH REALTY - New
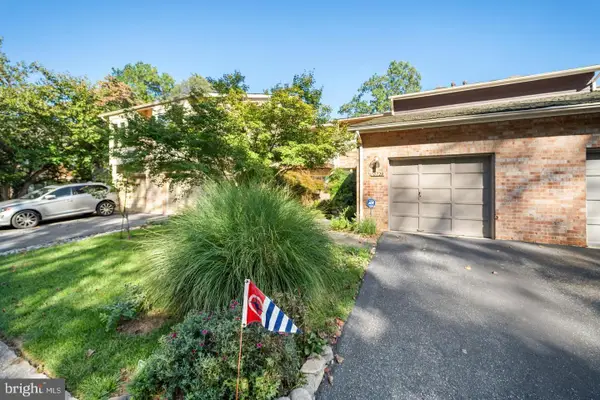 $800,000Active3 beds 4 baths3,135 sq. ft.
$800,000Active3 beds 4 baths3,135 sq. ft.10729 Gloxinia Dr, ROCKVILLE, MD 20852
MLS# MDMC2211420Listed by: REAL ESTATE SEARCH AND SALE LLC - New
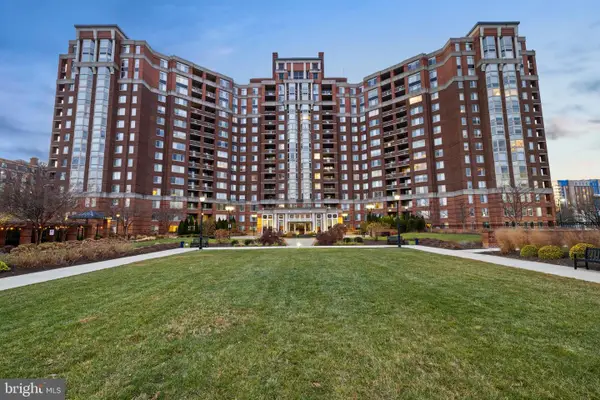 $709,500Active2 beds 3 baths1,368 sq. ft.
$709,500Active2 beds 3 baths1,368 sq. ft.5809 Nicholson Ln #307, ROCKVILLE, MD 20852
MLS# MDMC2211430Listed by: WEICHERT, REALTORS - Coming Soon
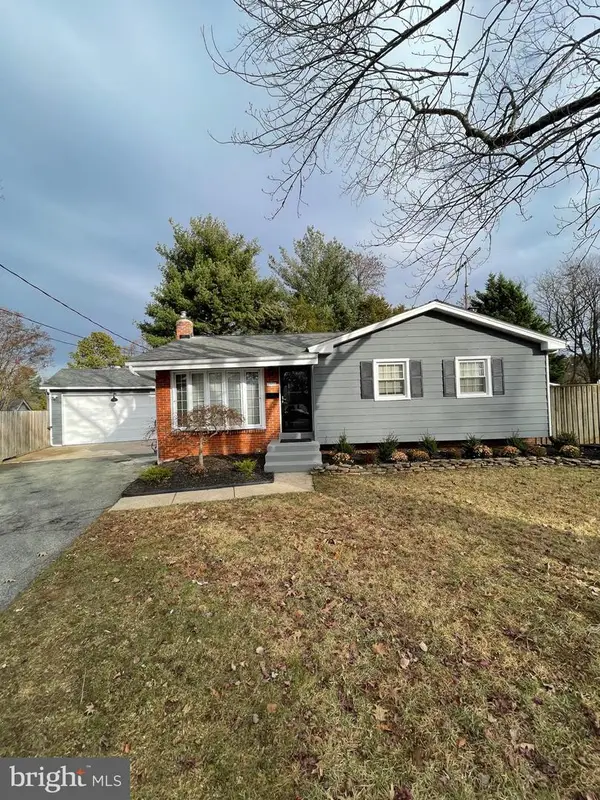 $579,999Coming Soon3 beds 2 baths
$579,999Coming Soon3 beds 2 baths13020 Saint Charles Pl, ROCKVILLE, MD 20853
MLS# MDMC2211178Listed by: KELLER WILLIAMS PREFERRED PROPERTIES
