8805 Hidden Hill Ln, Rockville, MD 20854
Local realty services provided by:Better Homes and Gardens Real Estate Reserve
Listed by: gina assar
Office: realty advantage of maryland llc.
MLS#:MDMC2200384
Source:BRIGHTMLS
Price summary
- Price:$1,179,000
- Price per sq. ft.:$366.38
- Monthly HOA dues:$12.67
About this home
Back on the market and better than before! Welcome to this beautifully renovated 5-bedroom, 3-bathroom mid-century modern home nestled on a private, elevated lot in the heart of Potomac. With over 3,200 square feet of living space, this home combines timeless architectural charm with thoughtful modern updates including a new Single Phase Electrical Service Heavy Up.
Step inside to discover an open floor plan bathed in natural light, featuring a spacious living and dining area with soaring cathedral ceilings and refinished hardwood floors. The updated table-space kitchen offers sleek new appliances, including a brand-new stove and dishwasher—perfect for everyday living or entertaining guests.
Glass doors lead out to a newly installed double blue stone patio ideal for outdoor dining or simply enjoying the peaceful, wooded backdrop. The two-car garage and large driveway provide ample parking and convenience.
Set on a quiet street with a serene, tree-lined setting, this home is just minutes from Buck Branch Neighborhood Park and Tally Ho Swim & Tennis Club, Falls Grove Golf course, Potomac Community Recreation Center, and the shops and dining at Cabin John Village and Potomac Village —providing a true lifestyle of comfort, recreation, and community. Perfect for commuters with easy access to I-495, I-270 and 30 minutes to Tysons Corner.
Located in one of Potomac’s most desirable school districts, this home is the perfect opportunity for anyone looking to enjoy the best of suburban living while remaining close to everything.
Sellers will remove book cases in the family room if buyers do not want them.
The issue of 'moisture registered high readings inside gas meter in basement' which is noted in the Disclosures has been addressed and fixed. Please contact agent if you wish to know the details
Contact an agent
Home facts
- Year built:1972
- Listing ID #:MDMC2200384
- Added:99 day(s) ago
- Updated:December 25, 2025 at 11:41 PM
Rooms and interior
- Bedrooms:5
- Total bathrooms:3
- Full bathrooms:3
- Living area:3,218 sq. ft.
Heating and cooling
- Cooling:Central A/C
- Heating:Central, Natural Gas
Structure and exterior
- Roof:Composite
- Year built:1972
- Building area:3,218 sq. ft.
- Lot area:0.31 Acres
Schools
- High school:WINSTON CHURCHILL
- Middle school:CABIN JOHN
- Elementary school:BELLS MILL
Utilities
- Water:Public
- Sewer:Public Sewer
Finances and disclosures
- Price:$1,179,000
- Price per sq. ft.:$366.38
- Tax amount:$11,164 (2024)
New listings near 8805 Hidden Hill Ln
- Coming SoonOpen Thu, 12:45 to 2pm
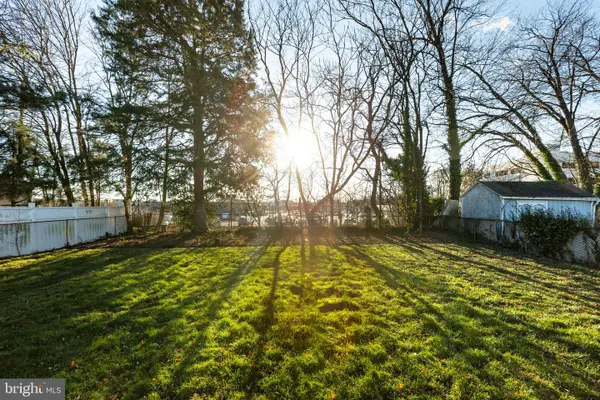 $495,000Coming Soon4 beds 2 baths
$495,000Coming Soon4 beds 2 baths1959 Lewis Ave, ROCKVILLE, MD 20851
MLS# MDMC2211466Listed by: SAMSON PROPERTIES - Coming Soon
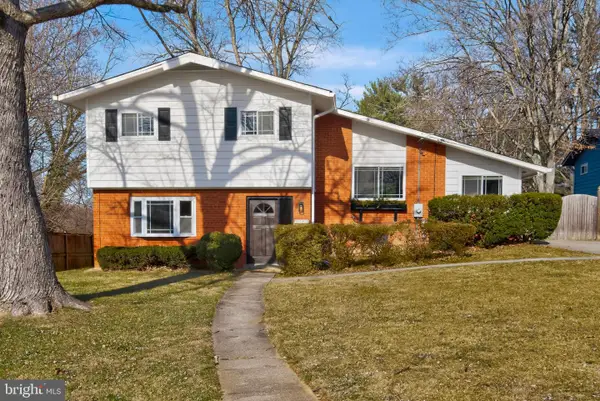 $665,000Coming Soon3 beds 3 baths
$665,000Coming Soon3 beds 3 baths4805 Arctic Ct, ROCKVILLE, MD 20853
MLS# MDMC2211346Listed by: REVERIE RESIDENTIAL - Coming Soon
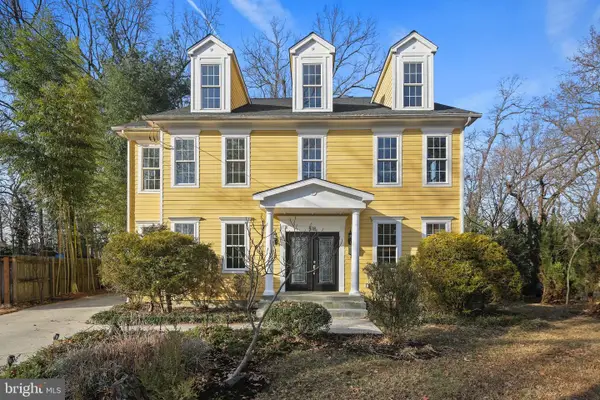 $975,000Coming Soon4 beds 4 baths
$975,000Coming Soon4 beds 4 baths518 Calvin Ln, ROCKVILLE, MD 20851
MLS# MDMC2210784Listed by: ASSIST 2 SELL BUYERS AND SELLERS - New
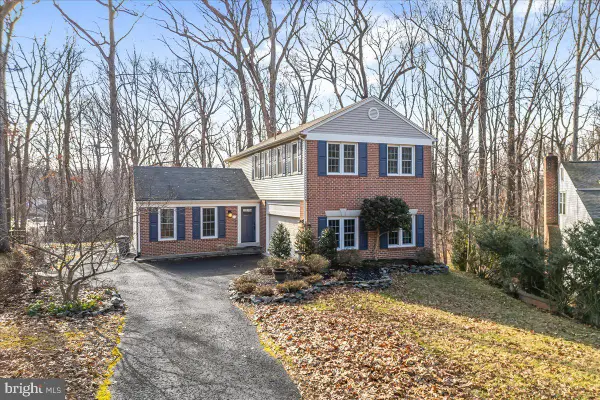 $999,000Active4 beds 3 baths2,037 sq. ft.
$999,000Active4 beds 3 baths2,037 sq. ft.7 Fallswood Ct, ROCKVILLE, MD 20854
MLS# MDMC2211412Listed by: BIRCH REALTY - Open Sun, 10am to 5:30pmNew
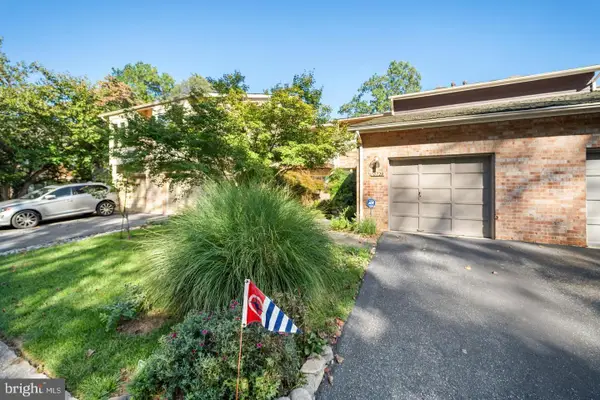 $830,000Active3 beds 4 baths3,135 sq. ft.
$830,000Active3 beds 4 baths3,135 sq. ft.10729 Gloxinia Dr, ROCKVILLE, MD 20852
MLS# MDMC2211420Listed by: REAL ESTATE SEARCH AND SALE LLC - New
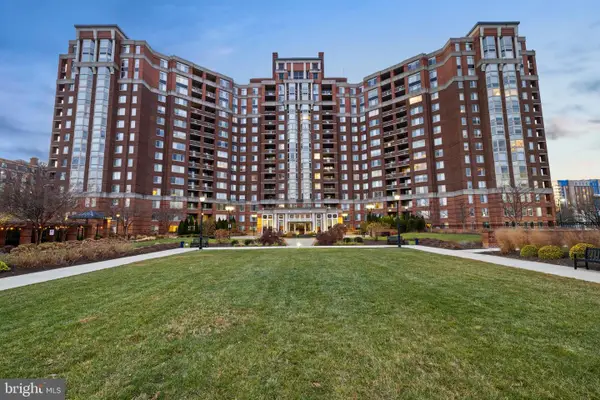 $709,500Active2 beds 3 baths1,368 sq. ft.
$709,500Active2 beds 3 baths1,368 sq. ft.5809 Nicholson Ln #307, ROCKVILLE, MD 20852
MLS# MDMC2211430Listed by: WEICHERT, REALTORS - Coming Soon
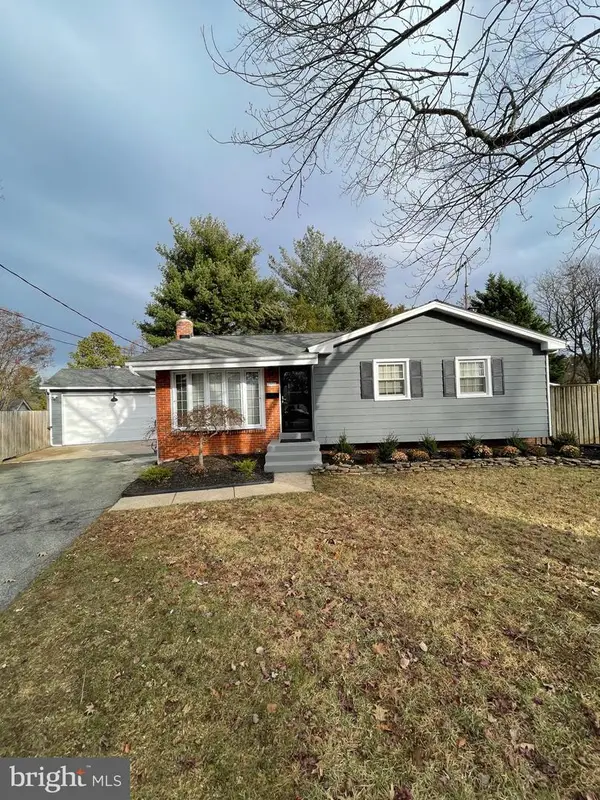 $579,999Coming Soon3 beds 2 baths
$579,999Coming Soon3 beds 2 baths13020 Saint Charles Pl, ROCKVILLE, MD 20853
MLS# MDMC2211178Listed by: KELLER WILLIAMS PREFERRED PROPERTIES - New
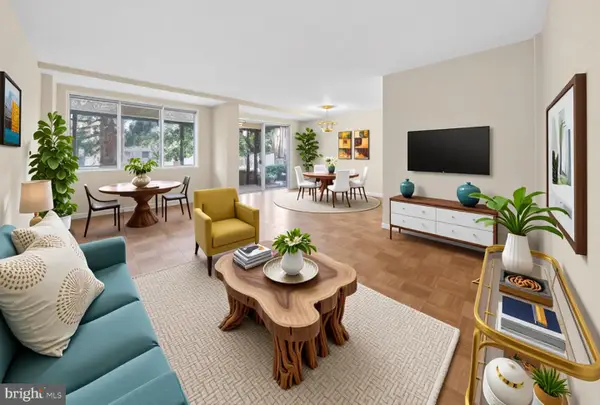 $230,000Active1 beds 1 baths893 sq. ft.
$230,000Active1 beds 1 baths893 sq. ft.10500 Rockville Pik #g17, ROCKVILLE, MD 20852
MLS# MDMC2211328Listed by: REMAX PLATINUM REALTY - New
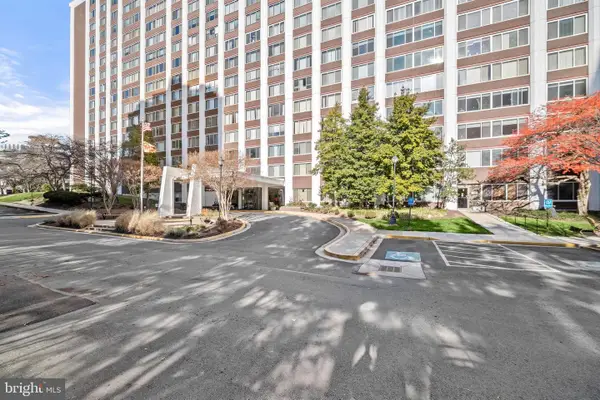 $249,900Active2 beds 2 baths1,144 sq. ft.
$249,900Active2 beds 2 baths1,144 sq. ft.11801 Rockville Pik #413, ROCKVILLE, MD 20852
MLS# MDMC2211122Listed by: NORTHROP REALTY - New
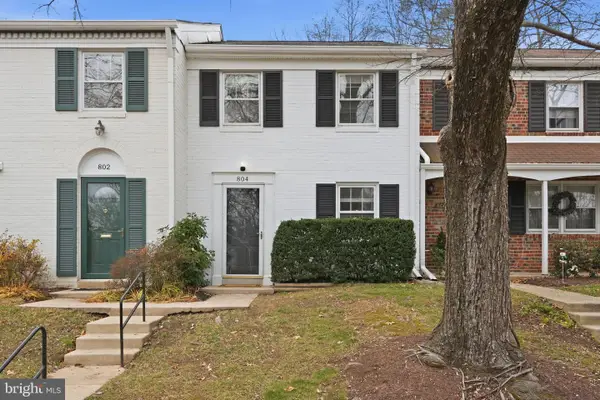 $379,000Active2 beds 2 baths1,080 sq. ft.
$379,000Active2 beds 2 baths1,080 sq. ft.804 Azalea Dr #16-804, ROCKVILLE, MD 20850
MLS# MDMC2211176Listed by: RE/MAX REALTY SERVICES
