9 Guy Ct, Rockville, MD 20850
Local realty services provided by:Better Homes and Gardens Real Estate Premier
Listed by:robert h myers
Office:re/max realty services
MLS#:MDMC2196334
Source:BRIGHTMLS
Price summary
- Price:$600,000
- Price per sq. ft.:$293.54
- Monthly HOA dues:$166.25
About this home
Unique all brick three level townhome in Wootton school district offering 4 bedrooms, 3.5 baths, multilevel balconies/decks and a walk out finished lower level. *****
So many updates and upgrades: Roof 2020, Water Heater 2021, Stainless Steel Kitchen Appliances 2022, Washer 2022, Kitchen Floor 2024, Upper Level LVP Flooring 2025, too many to list! *****
The covered double door entrance leads to hardwood floors on the main level with a large dining room and living room, which gets lots of natural light and has a slider to the covered screened in deck with stairs to the yard and parking area. This very private space is also accessible by a slider from the kitchen. *****
The large breakfast nook is adjacent to the gourmet kitchen with an abundance of windows, granite counters, stainless steel appliances including a built in microwave and a large pantry. *****
Powder room on the main level is upgraded as is the newer front door.
The upper level features a large sunny owner suite with a slider to a private covered balcony that overlooks trees. A luxury bath is ensuite, making this bedroom a wonderful retreat. *****
The other two bedrooms share an upgraded hall bath. *****
The finished walkout lower level gives you an additional legal bedroom with a slider to a concrete patio and a brick walkway to the parking area. There is a full bath, a den and a laundry room with laundry tray to complete this beautiful home. *****
This community has a swimming pool and tennis court. There are two assigned parking spaces. You are close to everything: commuting routes, shopping, Glenora Park, Lakewood Country Club and more. *****
School assignments according to MCPS are to Lakewood ES, Frost MS and Wootton HS.
Contact an agent
Home facts
- Year built:1971
- Listing ID #:MDMC2196334
- Added:48 day(s) ago
- Updated:October 08, 2025 at 08:45 PM
Rooms and interior
- Bedrooms:4
- Total bathrooms:4
- Full bathrooms:3
- Half bathrooms:1
- Living area:2,044 sq. ft.
Heating and cooling
- Cooling:Ceiling Fan(s), Central A/C
- Heating:Electric, Heat Pump(s)
Structure and exterior
- Year built:1971
- Building area:2,044 sq. ft.
- Lot area:0.04 Acres
Schools
- High school:THOMAS S. WOOTTON
- Middle school:ROBERT FROST
- Elementary school:LAKEWOOD
Utilities
- Water:Public
- Sewer:Public Sewer
Finances and disclosures
- Price:$600,000
- Price per sq. ft.:$293.54
- Tax amount:$7,938 (2024)
New listings near 9 Guy Ct
- New
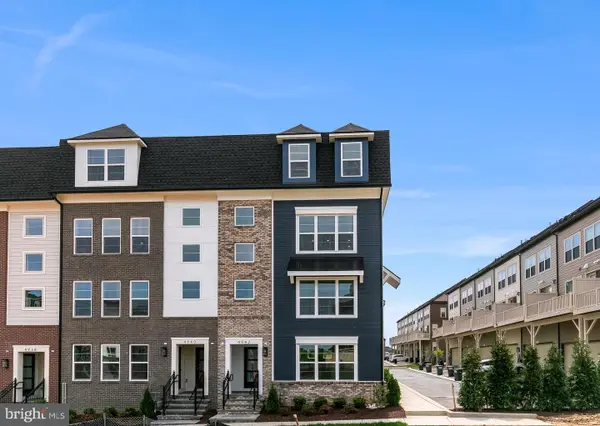 $245,691Active3 beds 3 baths1,800 sq. ft.
$245,691Active3 beds 3 baths1,800 sq. ft.10042 Blackwell Rd. ##2, ROCKVILLE, MD 20850
MLS# MDMC2203470Listed by: RE/MAX GATEWAY - Coming SoonOpen Sat, 1 to 3pm
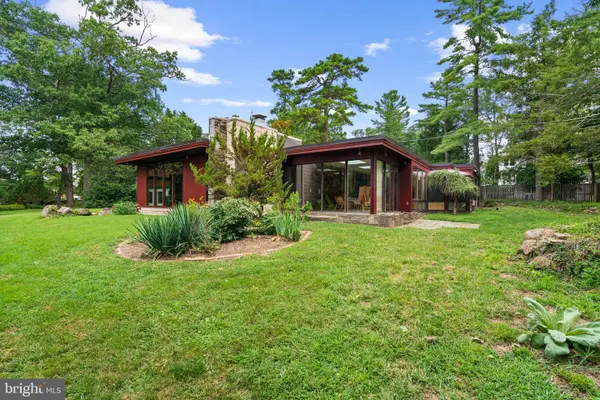 $1,190,000Coming Soon4 beds 4 baths
$1,190,000Coming Soon4 beds 4 baths10260 Nolan Dr, ROCKVILLE, MD 20850
MLS# MDMC2203178Listed by: COMPASS - New
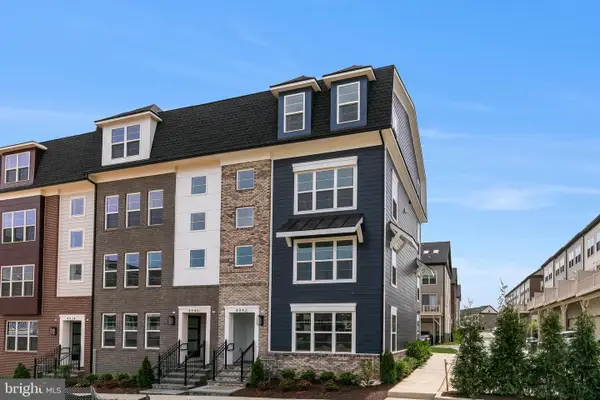 $217,509Active3 beds 3 baths1,300 sq. ft.
$217,509Active3 beds 3 baths1,300 sq. ft.10010 Blackwell Rd ##1, ROCKVILLE, MD 20850
MLS# MDMC2203458Listed by: RE/MAX GATEWAY - New
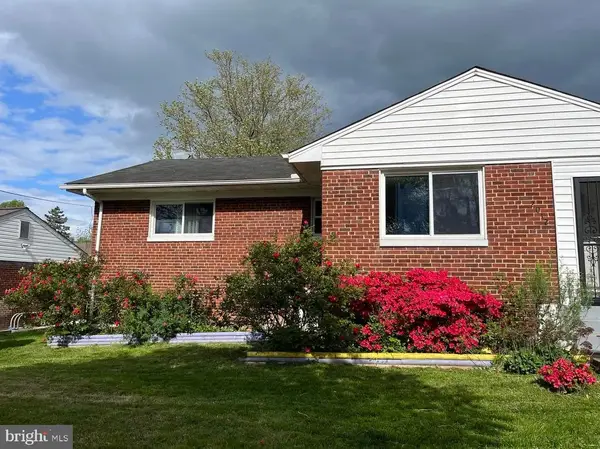 $699,999Active4 beds 2 baths3,231 sq. ft.
$699,999Active4 beds 2 baths3,231 sq. ft.2012 Henry Rd, ROCKVILLE, MD 20851
MLS# MDMC2203036Listed by: HOMECOIN.COM - Coming Soon
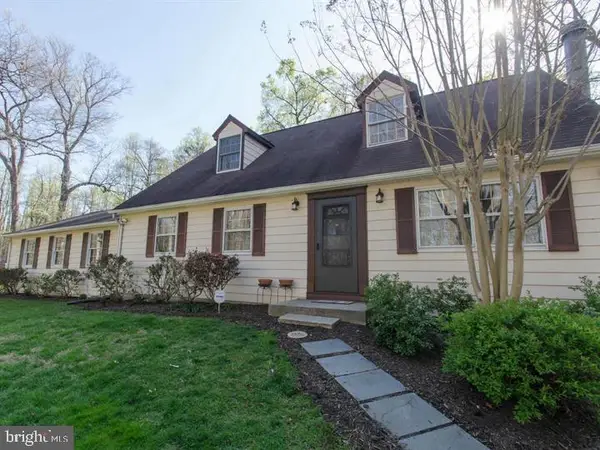 $790,000Coming Soon3 beds 2 baths
$790,000Coming Soon3 beds 2 baths15211 Avery Rd, ROCKVILLE, MD 20855
MLS# MDMC2202716Listed by: LONG & FOSTER REAL ESTATE, INC. - Coming Soon
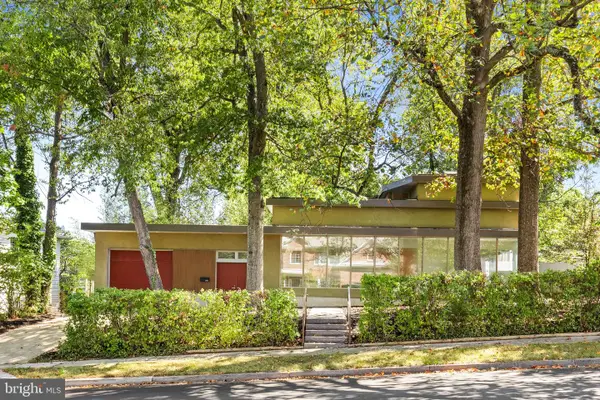 $895,000Coming Soon3 beds 3 baths
$895,000Coming Soon3 beds 3 baths205 Mannakee St, ROCKVILLE, MD 20850
MLS# MDMC2203064Listed by: TTR SOTHEBYS INTERNATIONAL REALTY - New
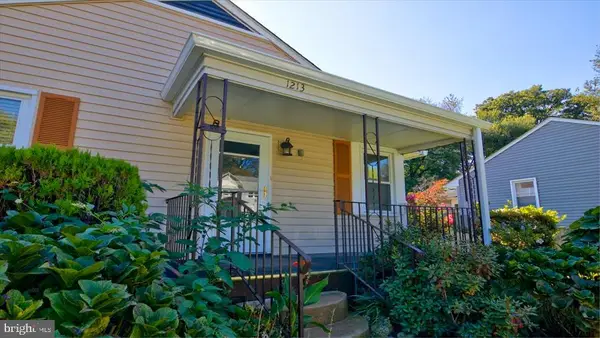 $420,000Active2 beds 2 baths986 sq. ft.
$420,000Active2 beds 2 baths986 sq. ft.1213 Clagett Dr, ROCKVILLE, MD 20851
MLS# MDMC2202926Listed by: COLDWELL BANKER REALTY - Open Wed, 10:30am to 4:30pmNew
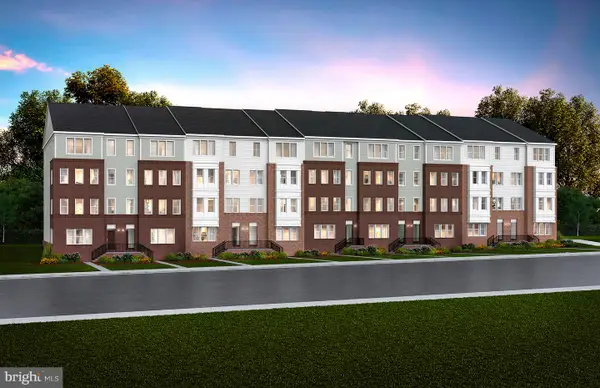 $624,660Active3 beds 3 baths1,520 sq. ft.
$624,660Active3 beds 3 baths1,520 sq. ft.16088 Frederick Rd, ROCKVILLE, MD 20850
MLS# MDMC2203188Listed by: MONUMENT SOTHEBY'S INTERNATIONAL REALTY - Coming Soon
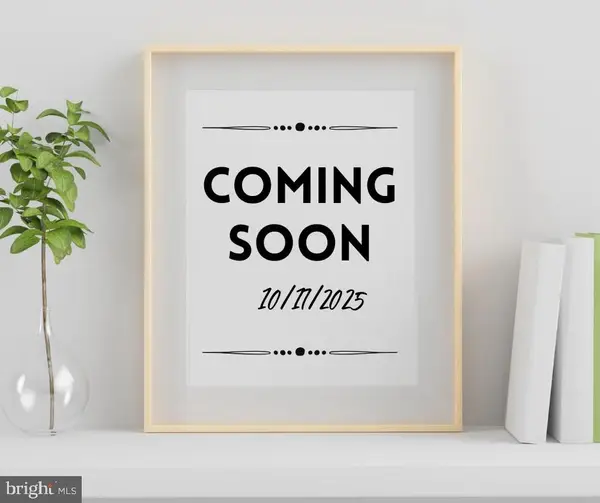 $975,000Coming Soon4 beds 3 baths
$975,000Coming Soon4 beds 3 baths3 Sunnymeade Ct, ROCKVILLE, MD 20854
MLS# MDMC2203028Listed by: JPAR REAL ESTATE PROFESSIONALS - Open Sat, 12 to 4pmNew
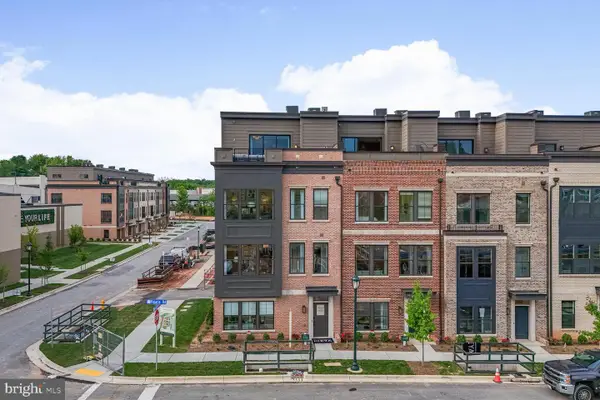 $1,274,900Active4 beds 5 baths2,350 sq. ft.
$1,274,900Active4 beds 5 baths2,350 sq. ft.1233 Northside Park Blvd #elevator 59, POTOMAC, MD 20854
MLS# MDMC2203164Listed by: EYA MARKETING, LLC
