Local realty services provided by:Better Homes and Gardens Real Estate Murphy & Co.
Listed by: kimberly a cestari
Office: long & foster real estate, inc.
MLS#:MDMC2205040
Source:BRIGHTMLS
Price summary
- Price:$925,000
- Price per sq. ft.:$661.66
About this home
Welcome to 1511 with its combination of modern design, panoramic views, and an unbeatable location. This stunning 2-bedroom, 2-bath corner residence with garage parking and storage unit offers a rare opportunity to own one of the premier homes at 930 Rose Avenue, perched high above the Canopy by Hilton Hotel in the vibrant Pike & Rose community.
Enjoy panoramic eastern and southern views that capture sunrises over downtown Bethesda, the skyline of Washington, D.C., and the distant vistas of Virginia, a true visual feast of light and landscape. Whether birdwatching in the morning or basking in the abundant natural light that fills the home throughout the day, this residence brings the outdoors in at every turn.
Built in 2018 and meticulously maintained by its original owner, this home blends modern luxury with thoughtful design. The stylish secure entry with concierge service and elegant lobby seating create a sophisticated welcome. Then to 1511 with its private foyer with coat closet, and prepare to be amazed by floor-to-ceiling windows, 9- and 10-foot ceilings, and sweeping views from every angle.
At the heart of the home is the chef-inspired Euro-style kitchen, showcasing Italian cabinetry, a quartz waterfall island with seating for three, and premium stainless steel appliances. The kitchen opens seamlessly into the sun-drenched living and dining areas, where sliding doors lead to a private balcony, the perfect place to relax or entertain while surrounded by captivating views.
Down the hall, you will find a full-size front-loading washer and dryer, a beautifully finished hall bath with glass tile, and a secondary bedroom ideal for guests or a home office, with bright southern exposure. At the end of the hall awaits the primary suite, complete with a custom walk-in closet and a spa-like en suite bath featuring dual quartz vanities, an illuminated LED mirror, mirrored medicine cabinet, oversized glass-enclosed shower, and private water closet.
Residents of 930 Rose enjoy an exceptional suite of amenities, including concierge service, secure garage parking, and private elevators. The rooftop level is truly spectacular, offering panoramic 360-degree views, a state-of-the-art fitness center, resident lounge with fireplace, billiards room, and outdoor terrace with gas grills, perfect for gatherings or quiet evenings under the stars.
Just steps outside the lobby, the Pike & Rose community offers an incredible mix of dining, shopping, and entertainment: enjoy breakfast at Sunday Morning Bakery, an acai bowl from South Block, ice cream at The Baked Bear, or a fun night of bowling at Pinstripes. With iPic movie theaters, Whole Foods, Strathmore Music Center, and the North Bethesda Metro (Red Line) all nearby, this location provides unparalleled convenience and an energetic yet refined lifestyle.
Contact an agent
Home facts
- Year built:2018
- Listing ID #:MDMC2205040
- Added:97 day(s) ago
- Updated:January 30, 2026 at 02:39 PM
Rooms and interior
- Bedrooms:2
- Total bathrooms:2
- Full bathrooms:2
- Living area:1,398 sq. ft.
Heating and cooling
- Cooling:Central A/C
- Heating:Forced Air, Natural Gas
Structure and exterior
- Year built:2018
- Building area:1,398 sq. ft.
Schools
- High school:WALTER JOHNSON
- Middle school:TILDEN
- Elementary school:LUXMANOR
Utilities
- Water:Public
- Sewer:Public Sewer
Finances and disclosures
- Price:$925,000
- Price per sq. ft.:$661.66
- Tax amount:$10,748 (2024)
New listings near 930 Rose Ave #1511
- Coming Soon
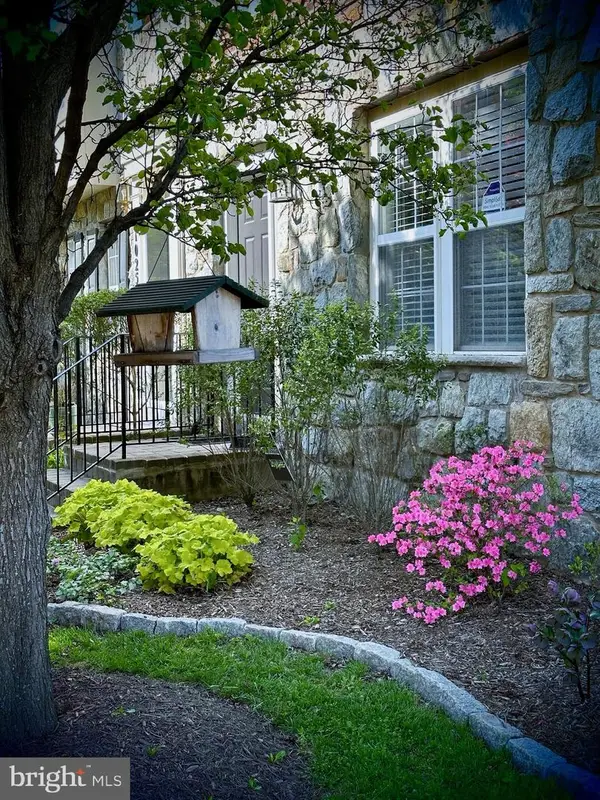 $774,900Coming Soon3 beds 3 baths
$774,900Coming Soon3 beds 3 baths1023 Gaither Rd, ROCKVILLE, MD 20850
MLS# MDMC2214460Listed by: RE/MAX REALTY CENTRE, INC. - Open Sun, 1 to 3pmNew
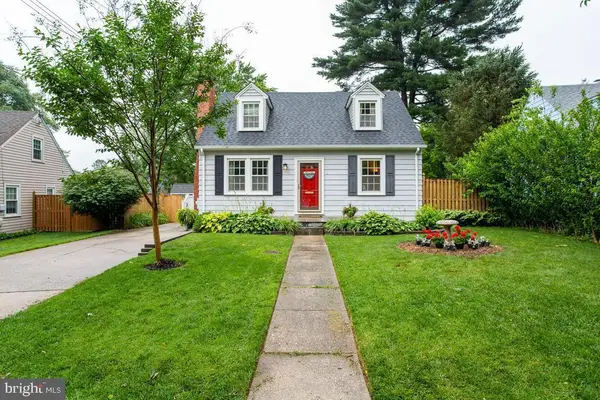 $625,000Active3 beds 3 baths1,744 sq. ft.
$625,000Active3 beds 3 baths1,744 sq. ft.1004 Debeck Dr, ROCKVILLE, MD 20851
MLS# MDMC2214512Listed by: LONG & FOSTER REAL ESTATE, INC. - Coming SoonOpen Sun, 2 to 4pm
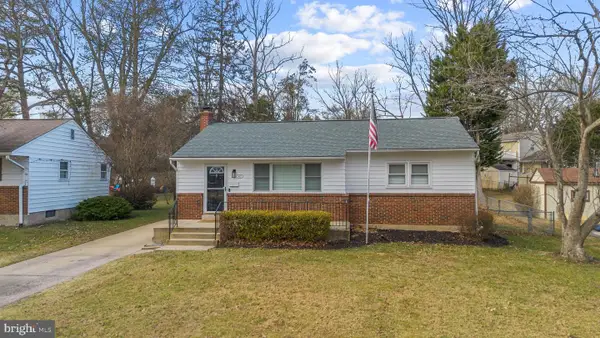 $599,000Coming Soon3 beds 2 baths
$599,000Coming Soon3 beds 2 baths412 Silver Rock Rd, ROCKVILLE, MD 20851
MLS# MDMC2214932Listed by: EXP REALTY, LLC - New
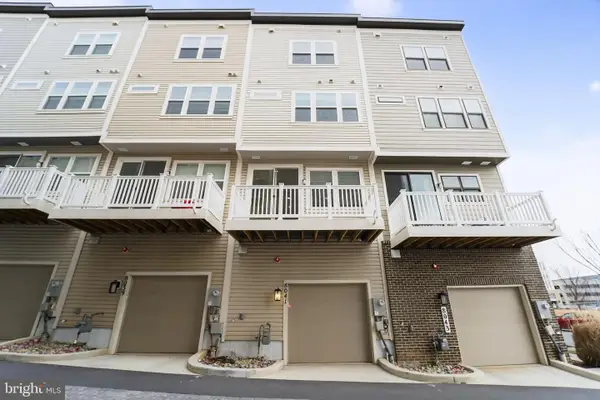 $600,000Active3 beds 4 baths1,568 sq. ft.
$600,000Active3 beds 4 baths1,568 sq. ft.8041 Baxter St, ROCKVILLE, MD 20855
MLS# MDMC2214986Listed by: HOUWZER, LLC - New
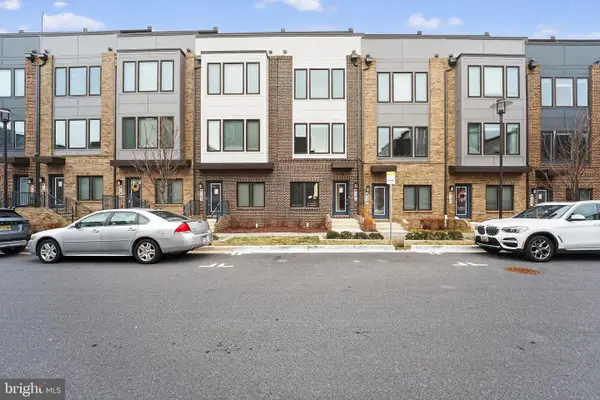 $650,000Active3 beds 4 baths1,568 sq. ft.
$650,000Active3 beds 4 baths1,568 sq. ft.8161 Tompkins, ROCKVILLE, MD 20855
MLS# MDMC2214988Listed by: HOUWZER, LLC - Coming Soon
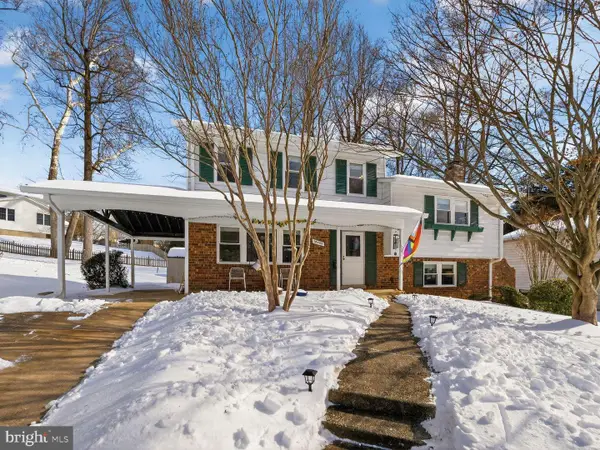 $725,000Coming Soon5 beds 3 baths
$725,000Coming Soon5 beds 3 baths14205 Parkvale Rd, ROCKVILLE, MD 20853
MLS# MDMC2214914Listed by: LONG & FOSTER REAL ESTATE, INC. - New
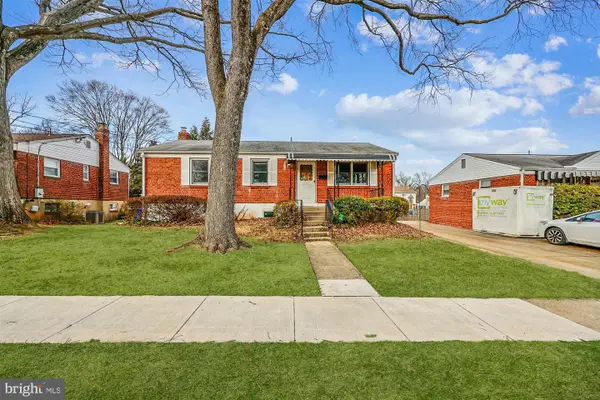 $625,000Active4 beds 3 baths2,190 sq. ft.
$625,000Active4 beds 3 baths2,190 sq. ft.4717 Topping Rd, ROCKVILLE, MD 20852
MLS# MDMC2212838Listed by: LONG & FOSTER REAL ESTATE, INC. - New
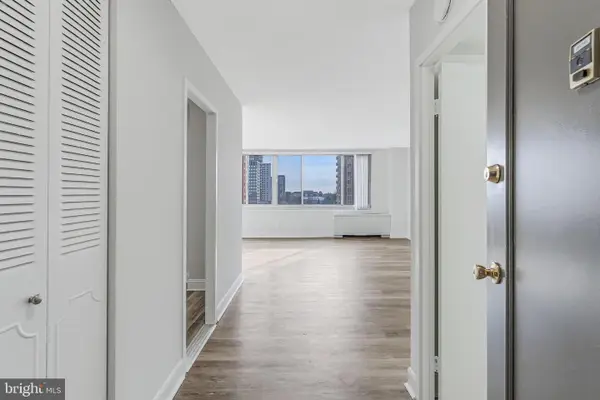 $250,000Active1 beds 2 baths877 sq. ft.
$250,000Active1 beds 2 baths877 sq. ft.11801 Rockville Pik #806, ROCKVILLE, MD 20852
MLS# MDMC2214882Listed by: COMPASS - Coming Soon
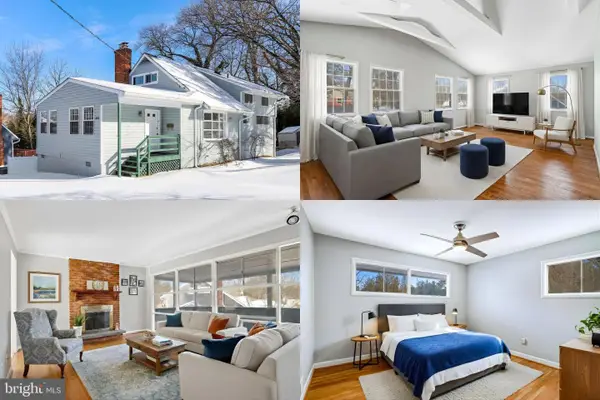 $650,000Coming Soon4 beds 2 baths
$650,000Coming Soon4 beds 2 baths841 Bowie Rd, ROCKVILLE, MD 20852
MLS# MDMC2210326Listed by: KELLER WILLIAMS REALTY - Coming Soon
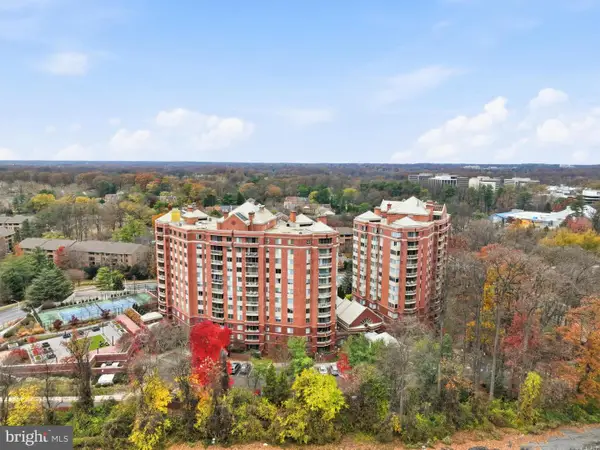 $600,000Coming Soon2 beds 2 baths
$600,000Coming Soon2 beds 2 baths5802 Nicholson Ln #803, ROCKVILLE, MD 20852
MLS# MDMC2210320Listed by: LONG & FOSTER REAL ESTATE, INC.

