930 Rose Ave #1611, Rockville, MD 20852
Local realty services provided by:Better Homes and Gardens Real Estate Murphy & Co.
Listed by:michelle c yu
Office:long & foster real estate, inc.
MLS#:MDMC2195948
Source:BRIGHTMLS
Price summary
- Price:$929,000
- Price per sq. ft.:$647.39
About this home
*********OPEN SUNDAY 9/28 1-3PM**********
EXPERIENCE LUXURY URBAN LIVING AT ITS FINEST IN THIS BREATHTAKING CORNER UNIT !
Perched high above the Hilton Canopy Hotel in the dynamic and vibrant Pike & Rose community, this modern 2018-built CORNER UNIT is in " like new " condition, having been impeccably maintained by the original owners. It offers unparalleled panoramic views that will take your breath away. Enjoy sweeping east and south-facing views from the 16th floor, where stunning sunrises and the dynamic energy of the city unfold just outside your windows. Start each day with a spectacular sunrise, and enjoy the warm southern exposure year-round, with glimpses of the iconic DC skyline. On clear days, you can even spot the Washington Monument in the distance.
Just blocks from The Aquatic Recreation Center, Wall Park, and bike trails, this 1,452 square foot, 2-bedroom, 2-bathroom, 1-parking space condo is a true gem. Featuring soaring 9- and 10-foot ceilings and floor-to-ceiling windows throughout, this unit offers an expansive, open layout that creates a sense of space and sophistication. Designer-curated custom light fixtures enhance the home’s contemporary flair, with ceiling lighting fixtures and wall treatments professionally designed by Jenna Steckler Interiors.
Step into the sun-drenched living room, further illuminated by a stunning nine-light LED ring dimmable chandelier, floating like a cloud above the expansive open living area. The Euro-style kitchen is a chef’s dream, with Italian cabinetry, an oversized quartz island that comfortably seats four, and top-of-the-line Kitchenaid stainless steel appliances. Solid panel doors, engineered wood floors, contemporary hardware, and deluxe custom roller shades complement the clean, polished design. Additionally, this unit features a large balcony, perfect for relaxing or entertaining.
Framed by a wall of floor-to-ceiling windows, the spacious primary suite features a striking wall mural of designer deep emerald cranes in flight, evoking a sense of serenity for a restful retreat. A generous walk-in closet with custom built-ins, and a custom remote controlled ceiling fan with a dimmable LED light, provide comfort and convenience. Unwind in the luxurious owner's bath with an oversized frameless glass shower, dual sinks with quartz vanity tops, illuminated LED mirrors, and a separate water closet. An additional second bedroom also faces south, offering flexibility as a guest bedroom or home office. A second full hall bath with a tub and laundry with full-size washer and dryer round out this unit.
Just steps from the vibrant energy of Pike & Rose, this condo provides the perfect balance of tranquility and convenience. Residents of 930 Rose enjoy exceptional amenities, including a secure resident’s garage, concierge services, and private elevators. The rooftop level features soaring floor-to-ceiling windows, a sleek fitness center, beautiful lounge with a fireplace ideal for private parties and meetings, a billiards room, and an outdoor terrace with gas grills and expansive 360 views.
Step outside the lobby to explore a wide range of dining options, high-end shops, retail stores, iPic movie theaters, and endless entertainment. Socialize over coffee and croissants at Sunday Morning Bakery, indulge in an ice cream at Baked Bear, an acai bowl from South Block, or enjoy a round of bowling at Pinstripes. With something for everyone, the Pike & Rose community is truly a vibrant hub for all ages. Conveniently located just minutes from Whole Foods, Giant, Strathmore Music Center, and the North Bethesda Metro Station (red line), this location offers unbeatable access to everything!
Contact an agent
Home facts
- Year built:2018
- Listing ID #:MDMC2195948
- Added:229 day(s) ago
- Updated:October 19, 2025 at 07:35 AM
Rooms and interior
- Bedrooms:2
- Total bathrooms:2
- Full bathrooms:2
- Living area:1,435 sq. ft.
Heating and cooling
- Cooling:Central A/C
- Heating:Forced Air, Natural Gas
Structure and exterior
- Year built:2018
- Building area:1,435 sq. ft.
Schools
- High school:WALTER JOHNSON
- Middle school:TILDEN
- Elementary school:LUXMANOR
Utilities
- Water:Public
- Sewer:Public Sewer
Finances and disclosures
- Price:$929,000
- Price per sq. ft.:$647.39
- Tax amount:$10,841 (2024)
New listings near 930 Rose Ave #1611
- Coming Soon
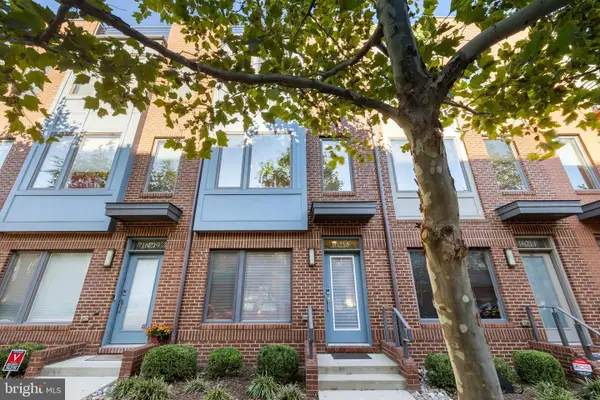 $664,900Coming Soon4 beds 4 baths
$664,900Coming Soon4 beds 4 baths16215 Decker Pl, ROCKVILLE, MD 20855
MLS# MDMC2204780Listed by: RE/MAX REALTY GROUP - New
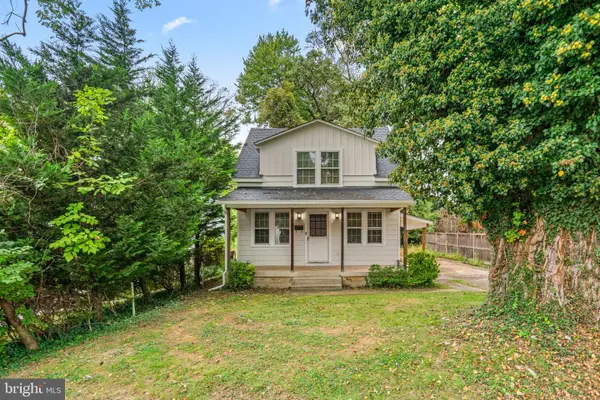 $529,000Active2 beds 2 baths786 sq. ft.
$529,000Active2 beds 2 baths786 sq. ft.715 Anderson Ave, ROCKVILLE, MD 20850
MLS# MDMC2204580Listed by: DEAUSEN REALTY - Coming Soon
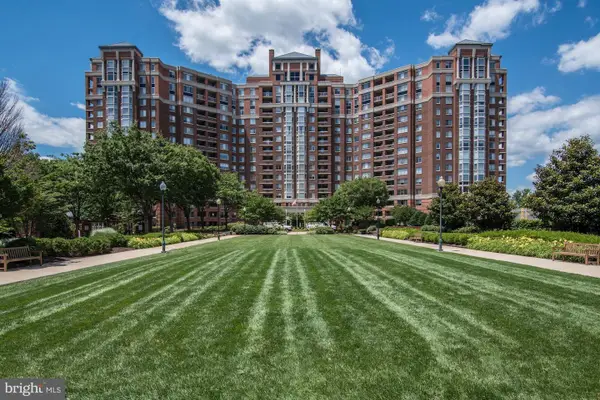 $1,300,000Coming Soon3 beds 4 baths
$1,300,000Coming Soon3 beds 4 baths5809 Nicholson Ln #1209, ROCKVILLE, MD 20852
MLS# MDMC2203120Listed by: RE/MAX REALTY SERVICES - New
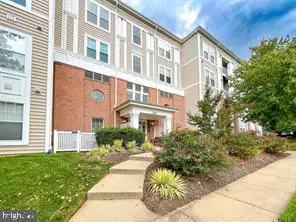 $435,000Active2 beds 2 baths1,169 sq. ft.
$435,000Active2 beds 2 baths1,169 sq. ft.100 Watkins Pond Blvd #2-307, ROCKVILLE, MD 20850
MLS# MDMC2204724Listed by: REMAX PLATINUM REALTY - Coming Soon
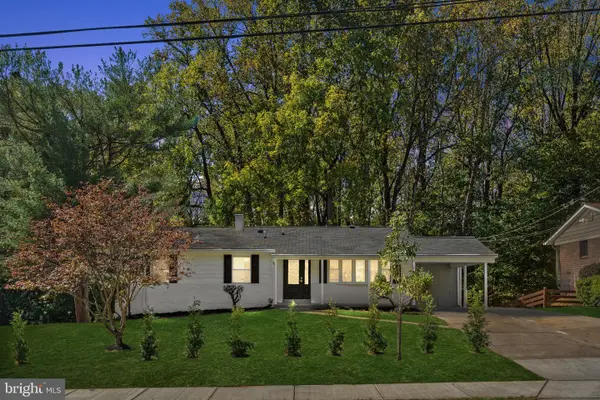 $799,990Coming Soon5 beds 4 baths
$799,990Coming Soon5 beds 4 baths14100 Parkvale Rd, ROCKVILLE, MD 20853
MLS# MDMC2204116Listed by: COMPASS  $884,990Pending2 beds 2 baths1,536 sq. ft.
$884,990Pending2 beds 2 baths1,536 sq. ft.1121 Fortune Ter #110, POTOMAC, MD 20854
MLS# MDMC2192312Listed by: MONUMENT SOTHEBY'S INTERNATIONAL REALTY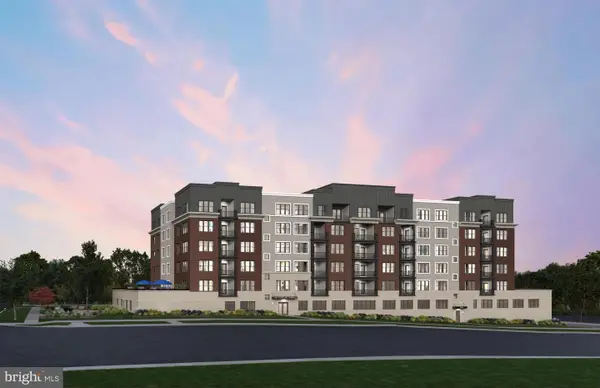 $874,990Active2 beds 2 baths1,496 sq. ft.
$874,990Active2 beds 2 baths1,496 sq. ft.1121 Fortune Ter #1, POTOMAC, MD 20854
MLS# MDMC2201960Listed by: MONUMENT SOTHEBY'S INTERNATIONAL REALTY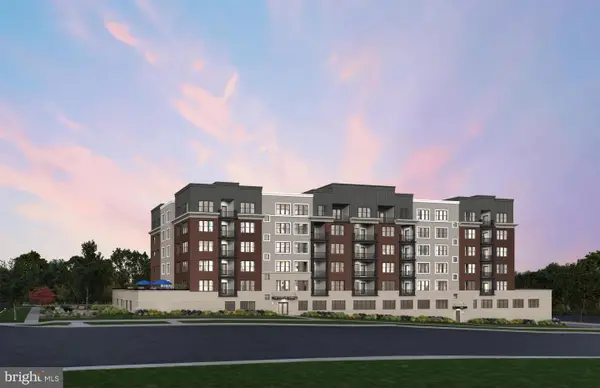 $774,990Active2 beds 2 baths1,330 sq. ft.
$774,990Active2 beds 2 baths1,330 sq. ft.1121 Fortune Ter #3, POTOMAC, MD 20854
MLS# MDMC2201964Listed by: MONUMENT SOTHEBY'S INTERNATIONAL REALTY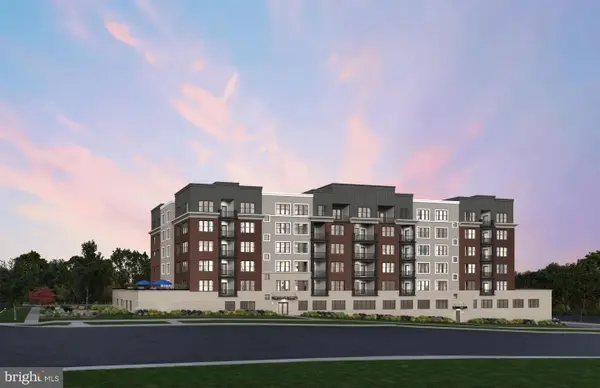 $1,014,990Active2 beds 2 baths1,703 sq. ft.
$1,014,990Active2 beds 2 baths1,703 sq. ft.1121 Fortune Ter #4, POTOMAC, MD 20854
MLS# MDMC2201966Listed by: MONUMENT SOTHEBY'S INTERNATIONAL REALTY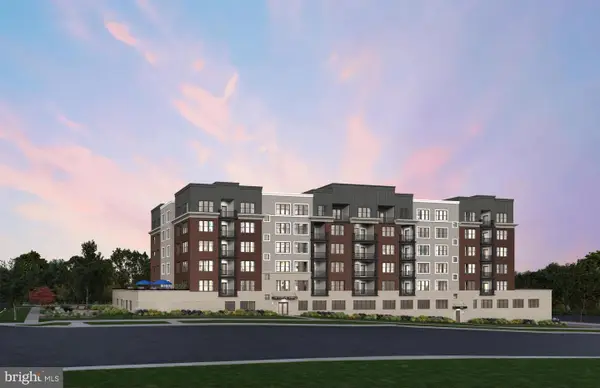 $824,990Active2 beds 2 baths1,475 sq. ft.
$824,990Active2 beds 2 baths1,475 sq. ft.1121 Fortune Ter #5, POTOMAC, MD 20854
MLS# MDMC2201968Listed by: MONUMENT SOTHEBY'S INTERNATIONAL REALTY
