9307 Overlea Dr, Rockville, MD 20850
Local realty services provided by:Better Homes and Gardens Real Estate Reserve
Listed by: eric w brooks
Office: jason mitchell group
MLS#:MDMC2183578
Source:BRIGHTMLS
Price summary
- Price:$1,180,000
- Price per sq. ft.:$284.34
- Monthly HOA dues:$2.92
About this home
Tucked away on a quiet street, this charming detached home sits on a breathtaking 2.7-acre lot backing to the scenic Watts Branch Valley. The setting offers privacy and a peaceful, rural feel while remaining close to everyday amenities. Inside, you’ll find a thoughtfully designed and functional floor plan featuring an updated eat-in kitchen with an oversized pantry overlooking a new deck and the woods, a separate dining room, and a spacious living room with a large picture window that brings the outdoors in. The main level also includes an owner’s suite with a freshly renovated full bath, two additional bedrooms, a second full bath, and a spare office/sitting room with a double sided fireplace shared with the living room. The basement was recently renovated with a bedroom, large den with a wood burning fireplace, laundry room, and ample storage space. The lower level gets great natural light since it is a walk out, and the attached garage provides convenient parking and storage. Recent updates throughout the home add comfort and reliability including new HVAC heat pump and ductwork, new interior water supply and sewer lines, new water heater, well water treatment system and pumps, and new 400 amp electrical service ready for an electric vehicle charging station — or, if you prefer, explore the option to build your dream home in this incredible setting. While the home is on septic, a public main sewer connection is already in place at the front of the lot with frontage fees previously paid. This home is a very special find in a special location!
Contact an agent
Home facts
- Year built:1960
- Listing ID #:MDMC2183578
- Added:214 day(s) ago
- Updated:January 10, 2026 at 08:47 AM
Rooms and interior
- Bedrooms:3
- Total bathrooms:2
- Full bathrooms:2
- Living area:4,150 sq. ft.
Heating and cooling
- Cooling:Central A/C
- Heating:Central, Electric
Structure and exterior
- Roof:Asphalt
- Year built:1960
- Building area:4,150 sq. ft.
- Lot area:2.71 Acres
Schools
- High school:THOMAS S. WOOTTON
- Middle school:ROBERT FROST
- Elementary school:FALLSMEAD
Utilities
- Water:Private, Well
- Sewer:On Site Septic
Finances and disclosures
- Price:$1,180,000
- Price per sq. ft.:$284.34
- Tax amount:$10,031 (2025)
New listings near 9307 Overlea Dr
- New
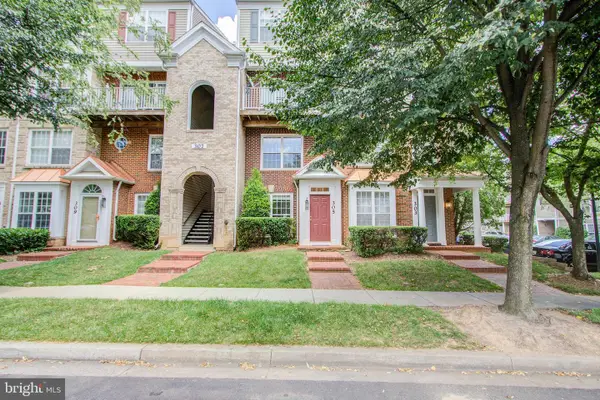 $449,200Active2 beds 3 baths1,449 sq. ft.
$449,200Active2 beds 3 baths1,449 sq. ft.305 Prettyman Dr #85, ROCKVILLE, MD 20850
MLS# MDMC2213010Listed by: NEXT LEVEL RENTALS & REALTY - Open Sun, 12 to 2pmNew
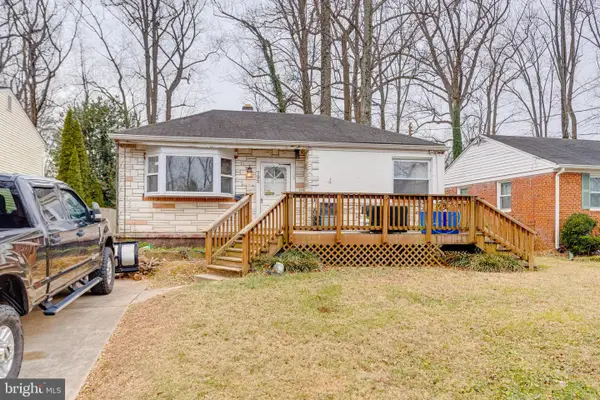 $595,000Active3 beds 2 baths1,361 sq. ft.
$595,000Active3 beds 2 baths1,361 sq. ft.722 Carr Ave, ROCKVILLE, MD 20850
MLS# MDMC2211696Listed by: RE/MAX REALTY SERVICES - Open Sun, 12 to 2pmNew
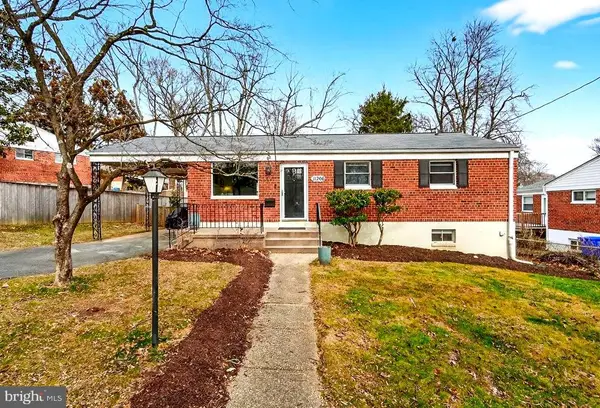 $620,000Active4 beds 2 baths1,728 sq. ft.
$620,000Active4 beds 2 baths1,728 sq. ft.11206 Ashley Dr, ROCKVILLE, MD 20852
MLS# MDMC2212696Listed by: LPT REALTY, LLC - New
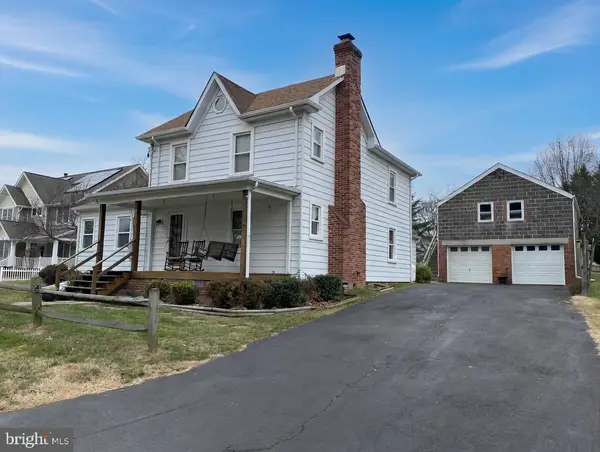 $550,000Active4 beds 1 baths1,508 sq. ft.
$550,000Active4 beds 1 baths1,508 sq. ft.7816 Derwood St, ROCKVILLE, MD 20855
MLS# MDMC2212830Listed by: LONG & FOSTER REAL ESTATE, INC. - New
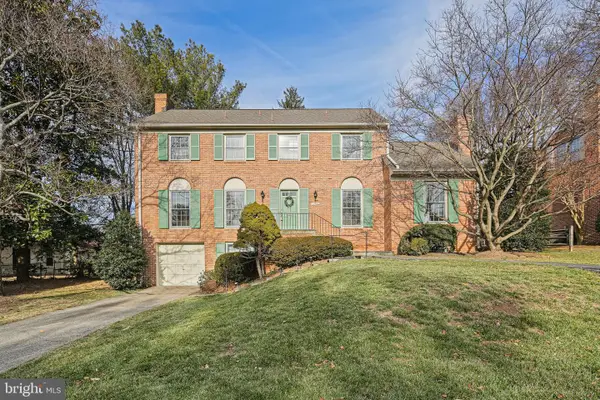 $1,050,000Active4 beds 3 baths2,495 sq. ft.
$1,050,000Active4 beds 3 baths2,495 sq. ft.6903 Old Gate Ln, ROCKVILLE, MD 20852
MLS# MDMC2212848Listed by: COLDWELL BANKER REALTY - New
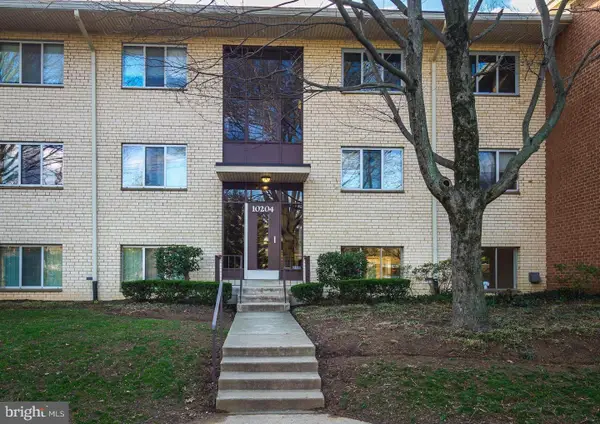 $330,000Active2 beds 1 baths911 sq. ft.
$330,000Active2 beds 1 baths911 sq. ft.10204 Rockville Pik #10204, ROCKVILLE, MD 20852
MLS# MDMC2212494Listed by: SAMSON PROPERTIES - Coming Soon
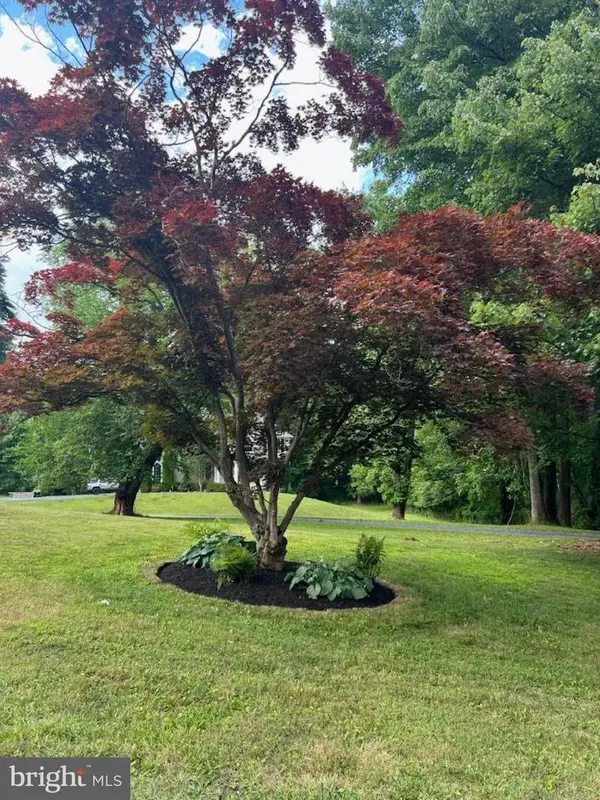 $825,000Coming Soon4 beds 4 baths
$825,000Coming Soon4 beds 4 baths5100 Oakmoore Dr, ROCKVILLE, MD 20852
MLS# MDMC2212582Listed by: REDFIN CORP - New
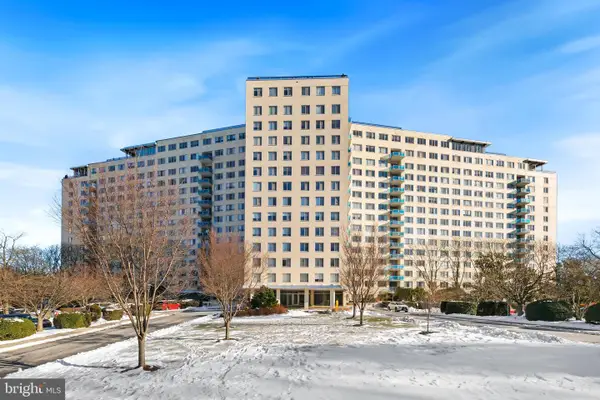 $195,000Active-- beds 1 baths515 sq. ft.
$195,000Active-- beds 1 baths515 sq. ft.10401 Grosvenor Pl #408, ROCKVILLE, MD 20852
MLS# MDMC2212718Listed by: LONG & FOSTER REAL ESTATE, INC. - Open Sat, 2 to 4pmNew
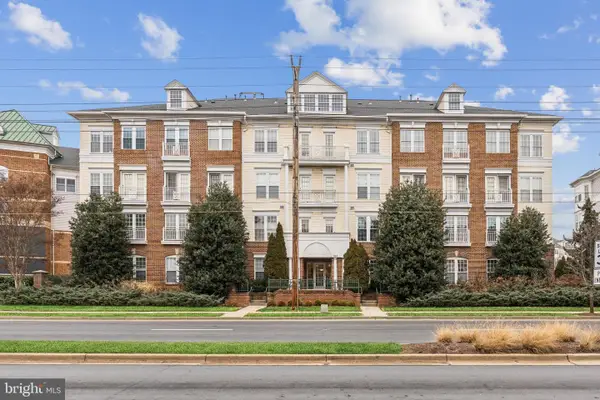 $625,000Active3 beds 3 baths1,886 sq. ft.
$625,000Active3 beds 3 baths1,886 sq. ft.305 Redland Blvd #402, ROCKVILLE, MD 20850
MLS# MDMC2205228Listed by: COMPASS 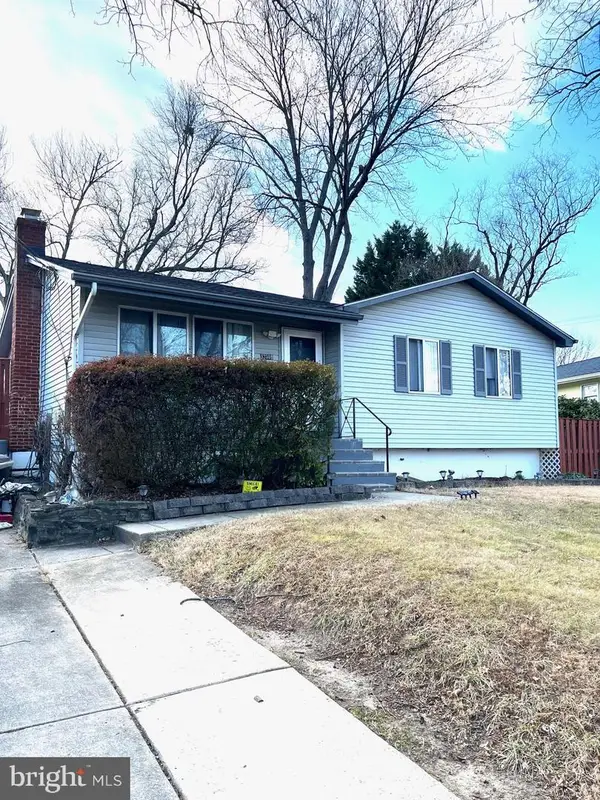 $535,000Pending3 beds 2 baths1,806 sq. ft.
$535,000Pending3 beds 2 baths1,806 sq. ft.13308 Vandalia Dr, ROCKVILLE, MD 20853
MLS# MDMC2212756Listed by: WEICHERT, REALTORS
