9801 Watts Branch Dr, Rockville, MD 20850
Local realty services provided by:Better Homes and Gardens Real Estate GSA Realty
9801 Watts Branch Dr,Rockville, MD 20850
$779,000
- 4 Beds
- 4 Baths
- 3,472 sq. ft.
- Single family
- Pending
Listed by: lisa a ben-shlaush
Office: long & foster real estate, inc.
MLS#:MDMC2197096
Source:BRIGHTMLS
Price summary
- Price:$779,000
- Price per sq. ft.:$224.37
About this home
EMD will be deposited at ratification. SWEAT EQUITY ALERT! SUPER COOL CONTRACTOR PROJECT. Make this home your masterpiece. The house is solidly built with a huge range of possibilities for interior reconfigurations. An addition was added in 1987. Large custom windows let in lots of natural light. Hardwood floors on 3 levels with a partially above ground basement. Check the inner structure of the home from the enormous 4.5 foot high crawlspace. Though it has been well and septic, public water does connect at the street. An auxiliary structure once used as a woodworking shop is behind the house. The well pump is also behind the house in a heavy wood-covered container. The lot is amazing. The neighborhood is a premium choice. SOLD STRICTLY "AS IS".
Contact an agent
Home facts
- Year built:1954
- Listing ID #:MDMC2197096
- Added:105 day(s) ago
- Updated:December 13, 2025 at 08:43 AM
Rooms and interior
- Bedrooms:4
- Total bathrooms:4
- Full bathrooms:2
- Half bathrooms:2
- Living area:3,472 sq. ft.
Heating and cooling
- Cooling:Ceiling Fan(s), Central A/C
- Heating:Baseboard - Hot Water, Heat Pump(s), Oil
Structure and exterior
- Year built:1954
- Building area:3,472 sq. ft.
- Lot area:0.85 Acres
Schools
- High school:THOMAS S. WOOTTON
- Middle school:ROBERT FROST
Utilities
- Water:Well
- Sewer:Private Septic Tank
Finances and disclosures
- Price:$779,000
- Price per sq. ft.:$224.37
- Tax amount:$9,316 (2024)
New listings near 9801 Watts Branch Dr
- New
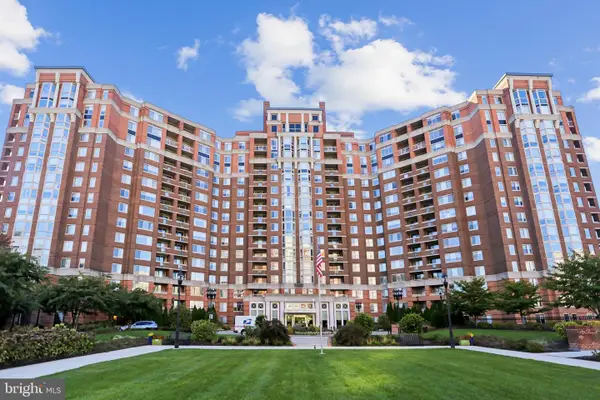 $600,000Active2 beds 3 baths1,266 sq. ft.
$600,000Active2 beds 3 baths1,266 sq. ft.5809 Nicholson Ln #13, ROCKVILLE, MD 20852
MLS# MDMC2210238Listed by: LONG & FOSTER REAL ESTATE, INC. - New
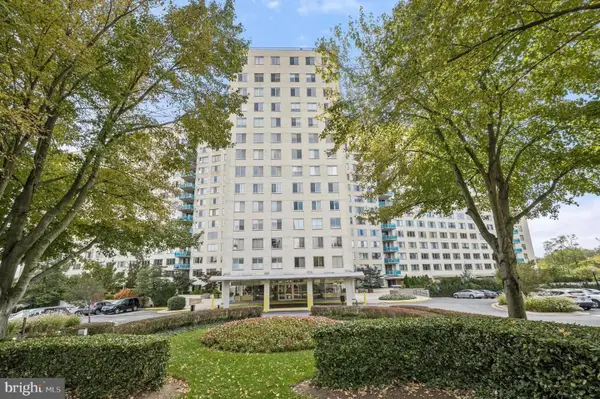 $299,500Active2 beds 2 baths1,127 sq. ft.
$299,500Active2 beds 2 baths1,127 sq. ft.10500 Rockville Pike #1325, ROCKVILLE, MD 20852
MLS# MDMC2210720Listed by: WASHINGTON FINE PROPERTIES, LLC - Coming Soon
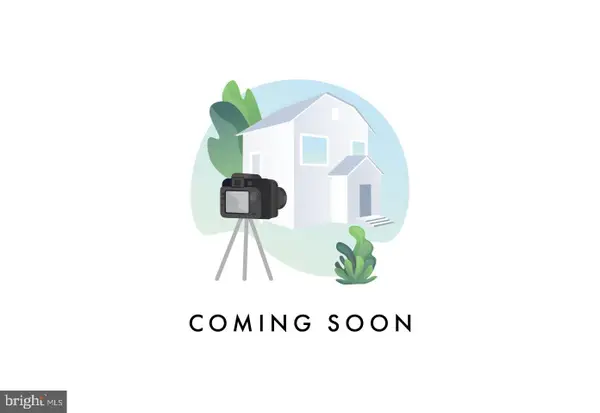 $1,124,900Coming Soon4 beds 3 baths
$1,124,900Coming Soon4 beds 3 baths3 Scottview Ct, POTOMAC, MD 20854
MLS# MDMC2210790Listed by: RLAH @PROPERTIES - Coming Soon
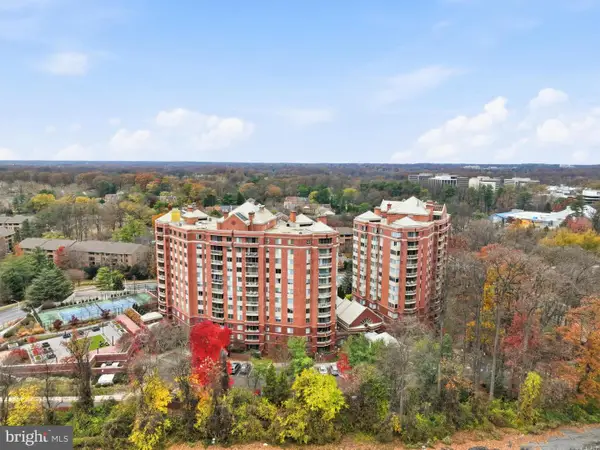 $600,000Coming Soon2 beds 2 baths
$600,000Coming Soon2 beds 2 baths5802 Nicholson Ln, ROCKVILLE, MD 20852
MLS# MDMC2210320Listed by: LONG & FOSTER REAL ESTATE, INC. - Coming SoonOpen Sat, 12 to 2pm
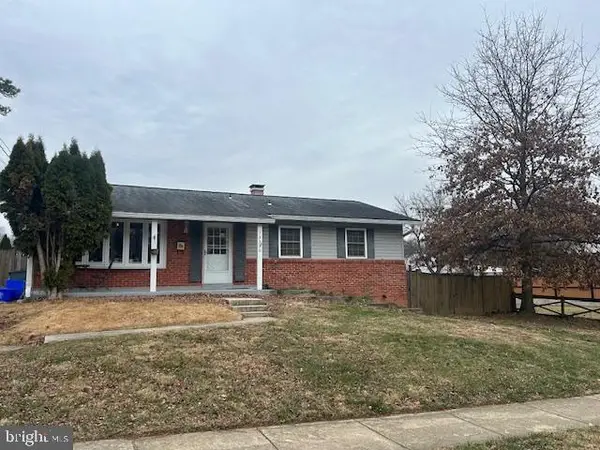 $499,900Coming Soon4 beds 3 baths
$499,900Coming Soon4 beds 3 baths13530 Vandalia Dr, ROCKVILLE, MD 20853
MLS# MDMC2210330Listed by: REDFIN CORP - Open Sun, 2 to 4pmNew
 $435,000Active3 beds 3 baths1,842 sq. ft.
$435,000Active3 beds 3 baths1,842 sq. ft.7149 Mill Run Dr #15-5, ROCKVILLE, MD 20855
MLS# MDMC2210252Listed by: COMPASS - Open Sun, 1 to 3pmNew
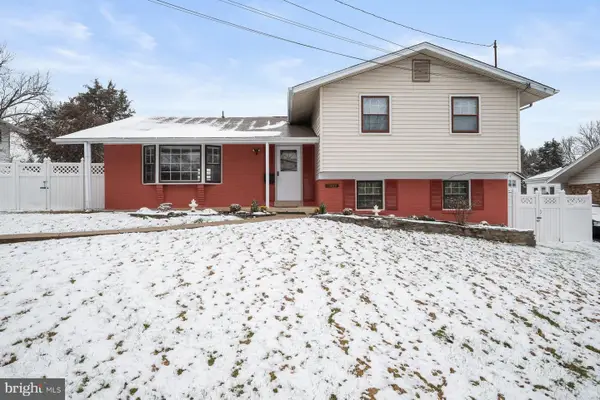 $1,150,000Active5 beds 3 baths2,037 sq. ft.
$1,150,000Active5 beds 3 baths2,037 sq. ft.11828 Enid Dr, ROCKVILLE, MD 20854
MLS# MDMC2198512Listed by: NORTHROP REALTY - Open Sat, 2 to 4pmNew
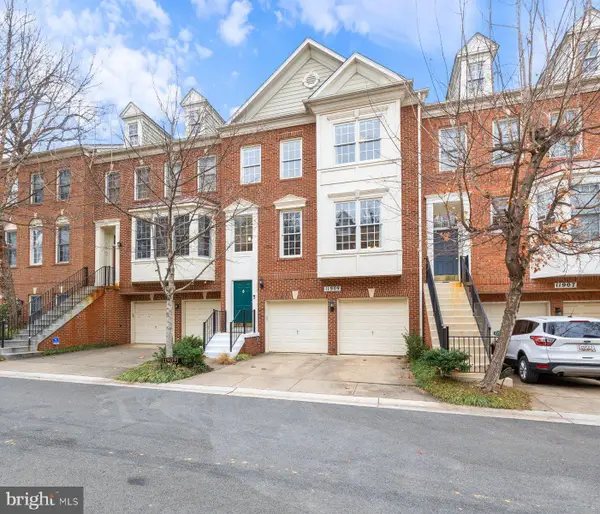 $930,000Active4 beds 5 baths2,937 sq. ft.
$930,000Active4 beds 5 baths2,937 sq. ft.11909 Grey Hollow Ct #78, ROCKVILLE, MD 20852
MLS# MDMC2210682Listed by: CENTURY 21 REDWOOD REALTY - New
 $475,000Active3 beds 3 baths1,263 sq. ft.
$475,000Active3 beds 3 baths1,263 sq. ft.774 Princeton Pl #1-774, ROCKVILLE, MD 20850
MLS# MDMC2210500Listed by: LONG & FOSTER REAL ESTATE, INC. - Coming Soon
 $575,000Coming Soon3 beds 2 baths
$575,000Coming Soon3 beds 2 baths403 Joseph St, ROCKVILLE, MD 20850
MLS# MDMC2210648Listed by: REALTY ADVANTAGE OF MARYLAND LLC
