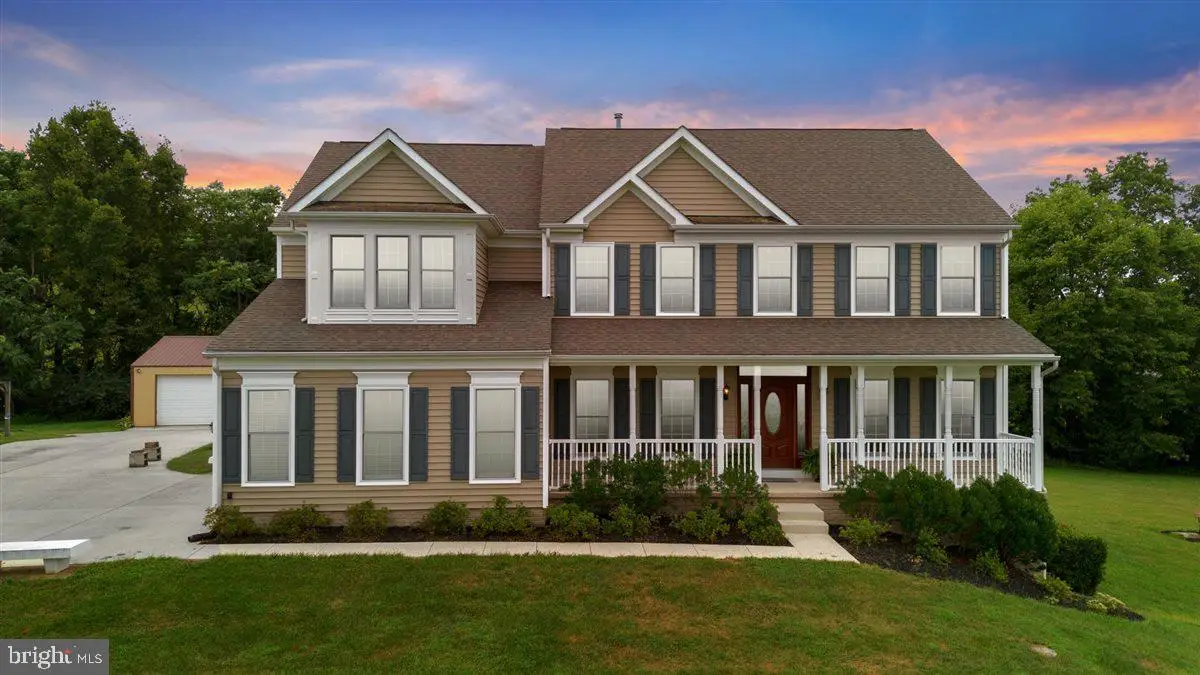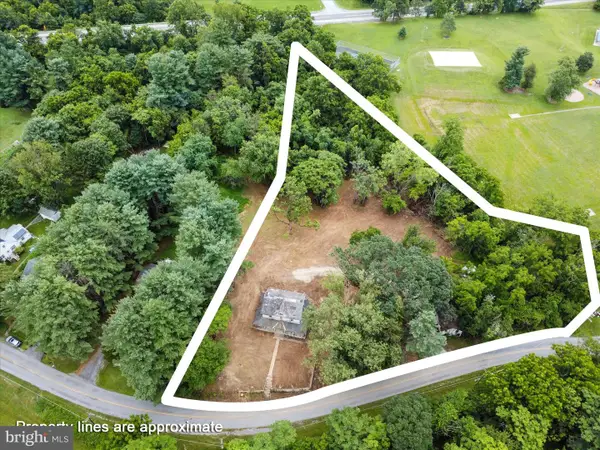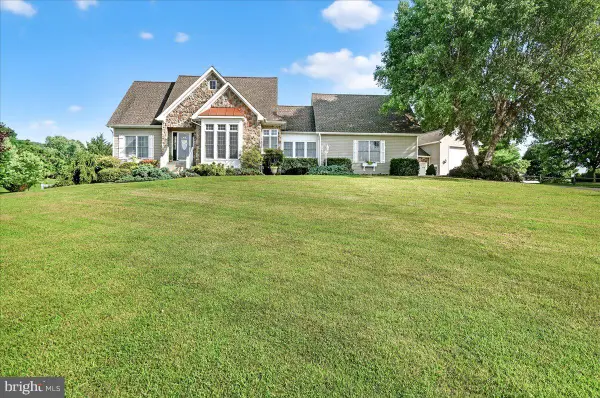20239 Locust Grove Rd, ROHRERSVILLE, MD 21779
Local realty services provided by:Better Homes and Gardens Real Estate Cassidon Realty



Listed by:kari l shank
Office:samson properties
MLS#:MDWA2030908
Source:BRIGHTMLS
Price summary
- Price:$770,000
- Price per sq. ft.:$195.43
About this home
Welcome to this breathtaking almost 4000 sq ft home tucked away on a 3.81-acre lot in Rohrersville! A long, tree-lined driveway sets the stage for ultimate privacy and sweeping panoramic views of the surrounding mountains and valley. Step inside the soaring 2-story foyer to find a bright, spacious layout designed for both elegance and comfort. The main level boasts hardwood floors throughout, a den/office off the entryway, a formal living and a dining room with tray ceiling. The gourmet kitchen will impress with KraftMaid cabinetry, granite countertops, center island, top-of-the-line GE stainless steel appliances (wall oven & microwave + induction cooktop), tile backsplash, and pantry. The breakfast room flows seamlessly into the family room with a cozy fireplace. Upstairs, the luxurious primary suite features vaulted ceilings, a private sitting room, a huge walk-in closet, and a spa-inspired bath with ceramic tile, double vanity, corner jetted tub, and oversized tiled shower with new glass door. Three additional bedrooms, a full bath, and an upper-level laundry add convenience and comfort. The fully finished walkout lower level includes a spacious rec room with new LVP flooring, a bonus room, and a full bath—ideal for guests or entertaining. Quality details throughout include Pella all-wood windows, a Therma-Tru glass front door, and a newer zoned HVAC system. Outside, enjoy the sights and sounds of nature right at your doorstep. A brand-new rear deck and large front porch with amazing views offer the perfect outdoor retreats. And don't miss the 30x36 detached 3-bay garage/workshop—perfect for storage, hobbies, or car enthusiasts. Prime location near commuter routes to Frederick, DC & VA, just 5 minutes to Big Cork Winery, and a short drive to Harpers Ferry. Served by Pleasant Valley Elementary and Boonsboro schools. NO HOA! This home is the complete package—privacy, views, upgrades, and location. Don’t miss your chance to own this one-of-a-kind property!
Contact an agent
Home facts
- Year built:2002
- Listing Id #:MDWA2030908
- Added:10 day(s) ago
- Updated:August 27, 2025 at 01:47 PM
Rooms and interior
- Bedrooms:4
- Total bathrooms:4
- Full bathrooms:3
- Half bathrooms:1
- Living area:3,940 sq. ft.
Heating and cooling
- Cooling:Central A/C, Zoned
- Heating:Electric, Forced Air, Heat Pump(s), Propane - Owned
Structure and exterior
- Year built:2002
- Building area:3,940 sq. ft.
- Lot area:3.81 Acres
Schools
- High school:BOONSBORO SR
- Middle school:BOONSBORO
- Elementary school:PLEASANT VALLEY
Utilities
- Water:Well
- Sewer:Private Septic Tank
Finances and disclosures
- Price:$770,000
- Price per sq. ft.:$195.43
- Tax amount:$5,271 (2025)


