5034 Silver Oak Dr, Rosedale, MD 21237
Local realty services provided by:Better Homes and Gardens Real Estate Premier
5034 Silver Oak Dr,Rosedale, MD 21237
$429,990
- 4 Beds
- 4 Baths
- 1,969 sq. ft.
- Townhouse
- Pending
Listed by: justin k wood
Office: d.r. horton realty of virginia, llc.
MLS#:MDBC2143930
Source:BRIGHTMLS
Price summary
- Price:$429,990
- Price per sq. ft.:$218.38
- Monthly HOA dues:$121
About this home
FIRST BUILDING IN OUR FINAL PHASE OF TOWNHOMES JUST RELEASED!!
This 1969 square foot home features an inviting foyer that leads a finished room, with a full bath. This home offers a front load 1-car garage. The kitchen has a great center island, perfect for food preparation, added seating, and entertaining. In addition to all the beautiful cabinets, there is also a pantry, so room for everything. Ascending to the upper level, you’ll appreciate the wide stairway. On the bedroom level, you’ll find well sized bedrooms with roomy closets, a huge linen closet, a hall bathroom, and your upstairs laundry room. The King-Sized primary bedroom is the perfect retreat, complete with a full, double-vanity bathroom and HUGE walk-in closet. The 2 secondary bedrooms are just down the hall and encircle the full hall bath. DR Horton is currently including all Stainless-Steel Kitchen appliances in the Lafayette, as well as our popular Smart Home Technology package and much more! The Layfette has it all!!!
Contact an agent
Home facts
- Year built:2025
- Listing ID #:MDBC2143930
- Added:56 day(s) ago
- Updated:December 17, 2025 at 10:50 AM
Rooms and interior
- Bedrooms:4
- Total bathrooms:4
- Full bathrooms:3
- Half bathrooms:1
- Living area:1,969 sq. ft.
Heating and cooling
- Cooling:Central A/C
- Heating:Central, Natural Gas
Structure and exterior
- Roof:Architectural Shingle
- Year built:2025
- Building area:1,969 sq. ft.
- Lot area:0.05 Acres
Utilities
- Water:Public
- Sewer:Public Sewer
Finances and disclosures
- Price:$429,990
- Price per sq. ft.:$218.38
New listings near 5034 Silver Oak Dr
- New
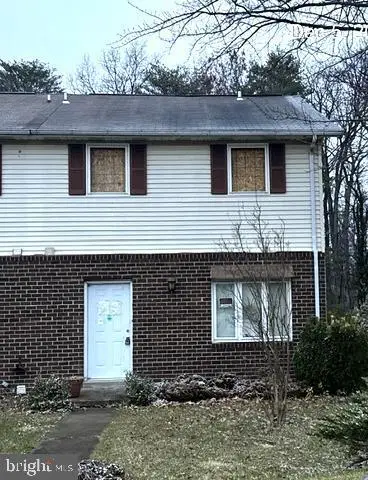 $175,000Active3 beds 2 baths1,848 sq. ft.
$175,000Active3 beds 2 baths1,848 sq. ft.2031 Wintergreen Pl, BALTIMORE, MD 21237
MLS# MDBC2148450Listed by: VYLLA HOME - New
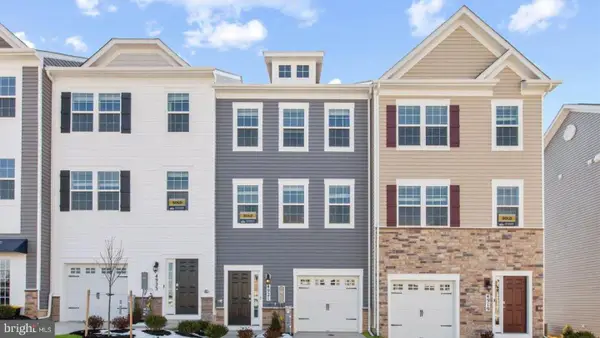 $429,990Active4 beds 4 baths1,969 sq. ft.
$429,990Active4 beds 4 baths1,969 sq. ft.5018 Silver Oak Dr, ROSEDALE, MD 21237
MLS# MDBC2148438Listed by: D.R. HORTON REALTY OF VIRGINIA, LLC - Coming Soon
 $410,000Coming Soon4 beds 2 baths
$410,000Coming Soon4 beds 2 baths9214 Nottingwood Rd, ROSEDALE, MD 21237
MLS# MDBC2148394Listed by: RE/MAX COMPONENTS 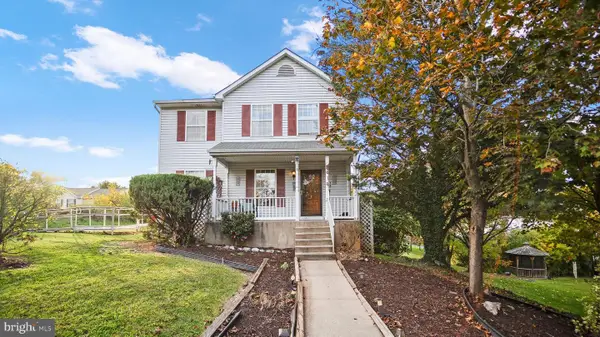 $299,900Pending3 beds 4 baths2,115 sq. ft.
$299,900Pending3 beds 4 baths2,115 sq. ft.8616 Wilenoak Ct, BALTIMORE, MD 21237
MLS# MDBC2148370Listed by: UNITED REAL ESTATE EXECUTIVES- New
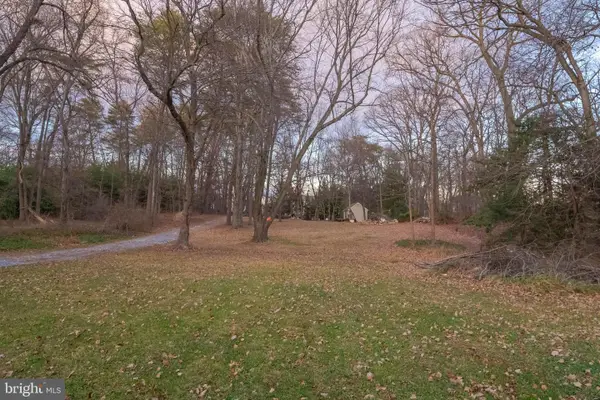 $120,000Active0.88 Acres
$120,000Active0.88 AcresKing Ave, ROSEDALE, MD 21237
MLS# MDBC2148282Listed by: CUMMINGS & CO REALTORS - New
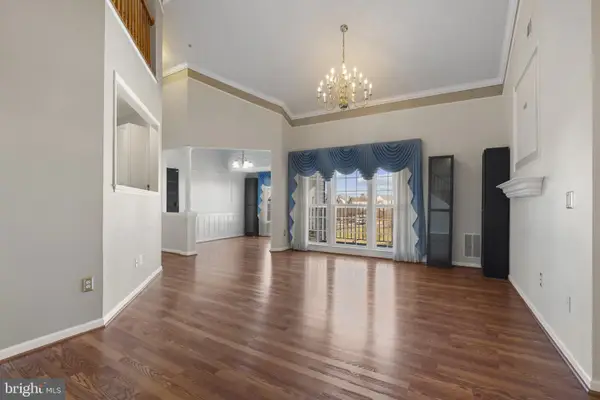 $319,000Active2 beds 2 baths1,658 sq. ft.
$319,000Active2 beds 2 baths1,658 sq. ft.4868 Brightleaf Ct #4868, ROSEDALE, MD 21237
MLS# MDBC2147720Listed by: ENGEL & VOLKERS ANNAPOLIS - New
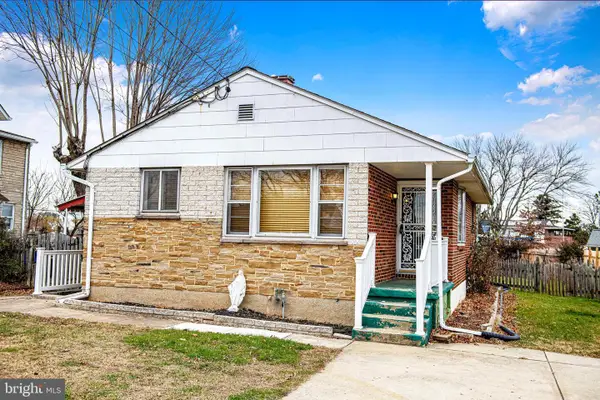 $270,000Active3 beds 1 baths2,070 sq. ft.
$270,000Active3 beds 1 baths2,070 sq. ft.6612-a Kenwood Ave, BALTIMORE, MD 21237
MLS# MDBC2146580Listed by: COMPASS HOME GROUP, LLC - Coming Soon
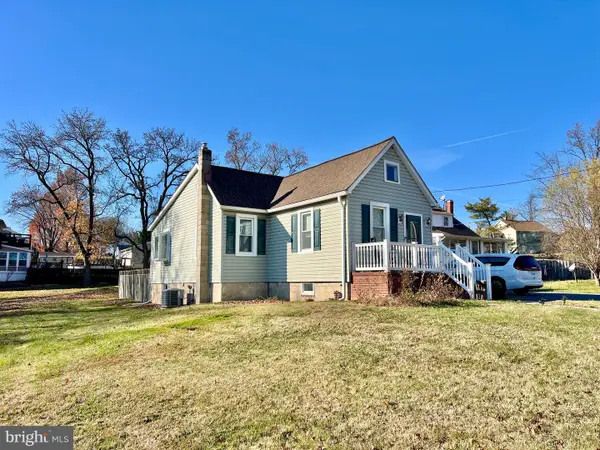 $299,000Coming Soon3 beds 1 baths
$299,000Coming Soon3 beds 1 baths1619 Rosewick Ave, BALTIMORE, MD 21237
MLS# MDBC2147860Listed by: LONG & FOSTER REAL ESTATE, INC. - New
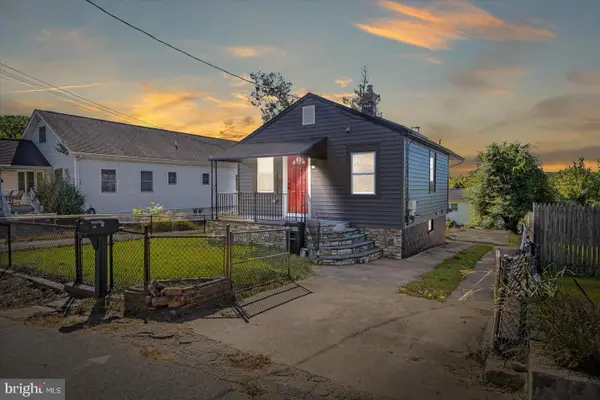 $224,900Active2 beds 3 baths647 sq. ft.
$224,900Active2 beds 3 baths647 sq. ft.811 Rosedale Ave, ROSEDALE, MD 21237
MLS# MDBC2147794Listed by: EXECUHOME REALTY - New
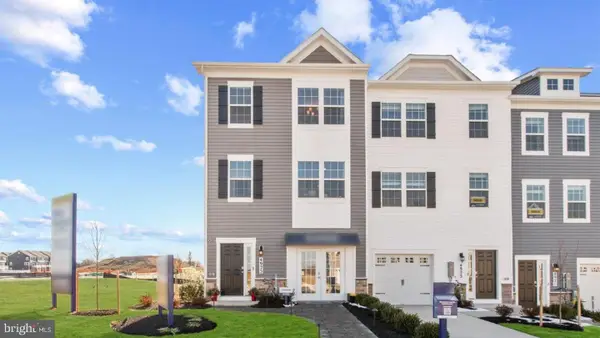 $459,990Active4 beds 4 baths1,969 sq. ft.
$459,990Active4 beds 4 baths1,969 sq. ft.5021 Silver Oak Dr, ROSEDALE, MD 21237
MLS# MDBC2147810Listed by: D.R. HORTON REALTY OF VIRGINIA, LLC
