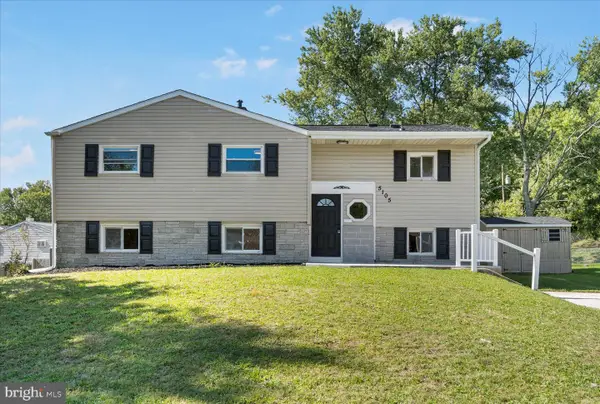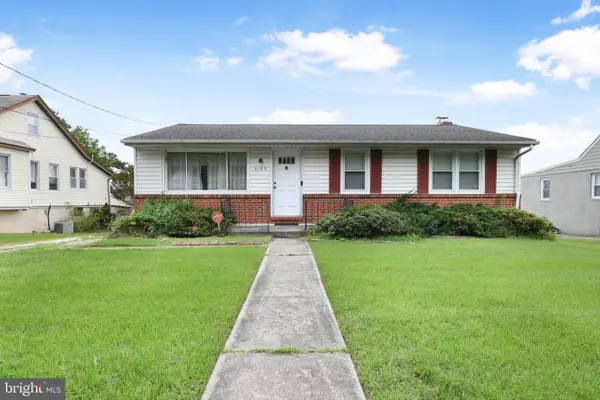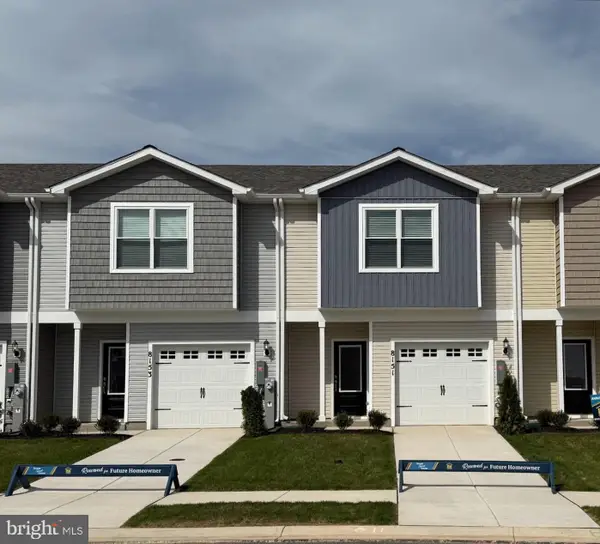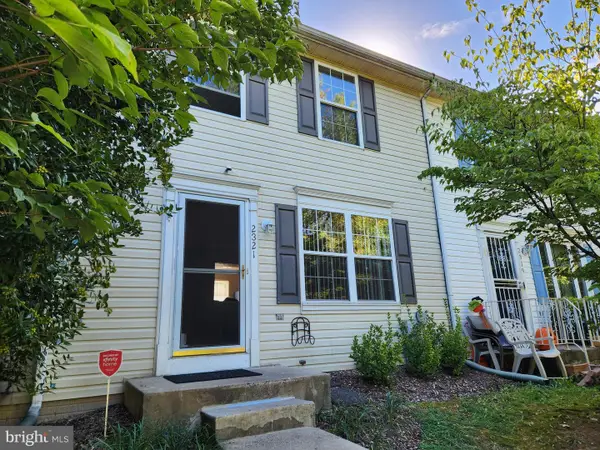5327 Abbeywood Ct, Rosedale, MD 21237
Local realty services provided by:Better Homes and Gardens Real Estate Murphy & Co.
5327 Abbeywood Ct,Rosedale, MD 21237
$369,000
- 4 Beds
- 4 Baths
- 1,936 sq. ft.
- Townhouse
- Active
Listed by:hang yang
Office:mulan realty, corp
MLS#:MDBC2142138
Source:BRIGHTMLS
Price summary
- Price:$369,000
- Price per sq. ft.:$190.6
- Monthly HOA dues:$40
About this home
Eaton Square boasts a beautifully updated and extra spacious townhouse that welcomes you and your guests. Step into the large living room, bathed in natural light, and prepare to entertain. The spacious family room offers a cozy nook near the gas fireplace, perfect for intimate gatherings.
The eat-in kitchen is a culinary delight, equipped with brand-new stainless steel appliances, a brand-new stove, a brand-new dishwasher, and brand-new quartz countertops. A convenient slider from the breakfast room leads you to the fenced-in backyard and spacious deck, providing an outdoor oasis for relaxation and recreation.
The main level features a half bath in the living room, adding to the convenience and comfort of the space. Upstairs, you’ll discover a spacious owner’s suite with vaulted ceilings, two walk-in closets, a soaking tub, shower, and dual vanities. Two additional bedrooms and a full bath complete the upper level.
The basement offers a versatile recreation room, laundry area, potential fourth bedroom, a full bathroom, and ample storage space, making it a practical addition to the home.
Contact an agent
Home facts
- Year built:1999
- Listing ID #:MDBC2142138
- Added:1 day(s) ago
- Updated:October 04, 2025 at 01:35 PM
Rooms and interior
- Bedrooms:4
- Total bathrooms:4
- Full bathrooms:3
- Half bathrooms:1
- Living area:1,936 sq. ft.
Heating and cooling
- Cooling:Central A/C
- Heating:Forced Air, Natural Gas
Structure and exterior
- Year built:1999
- Building area:1,936 sq. ft.
- Lot area:0.04 Acres
Schools
- High school:OVERLEA HIGH & ACADEMY OF FINANCE
- Middle school:GOLDEN RING
- Elementary school:VINCENT FARM
Utilities
- Water:Public
- Sewer:Public Sewer
Finances and disclosures
- Price:$369,000
- Price per sq. ft.:$190.6
- Tax amount:$5,125 (2024)
New listings near 5327 Abbeywood Ct
- New
 $399,999Active3 beds 2 baths1,772 sq. ft.
$399,999Active3 beds 2 baths1,772 sq. ft.5105 Cynthia Ct, BALTIMORE, MD 21206
MLS# MDBC2142254Listed by: REAL ESTATE PROFESSIONALS, INC. - New
 $290,000Active3 beds 2 baths1,560 sq. ft.
$290,000Active3 beds 2 baths1,560 sq. ft.6102 Shady Spring Ave, BALTIMORE, MD 21237
MLS# MDBC2141498Listed by: HOMEWISE REALTY SERVICES, LLC - New
 $332,900Active3 beds 3 baths1,148 sq. ft.
$332,900Active3 beds 3 baths1,148 sq. ft.8151 Bartholomew Ct, BALTIMORE, MD 21206
MLS# MDBC2142158Listed by: LGI HOMES - MARYLAND, LLC - Coming Soon
 $229,900Coming Soon2 beds 2 baths
$229,900Coming Soon2 beds 2 baths2321 Bluegrass Heights Ct, ROSEDALE, MD 21237
MLS# MDBC2142042Listed by: CUMMINGS & CO. REALTORS  $250,000Pending3 beds 2 baths1,734 sq. ft.
$250,000Pending3 beds 2 baths1,734 sq. ft.1 Boymans Ct, BALTIMORE, MD 21206
MLS# MDBC2141810Listed by: KELLY AND CO REALTY, LLC- Open Sun, 11am to 1pmNew
 $365,000Active3 beds 3 baths1,491 sq. ft.
$365,000Active3 beds 3 baths1,491 sq. ft.8029 Duvall Ave, BALTIMORE, MD 21237
MLS# MDBC2141844Listed by: ALBERTI REALTY, LLC - New
 $324,999Active4 beds 2 baths1,600 sq. ft.
$324,999Active4 beds 2 baths1,600 sq. ft.1907 Burnwood Rd, ROSEDALE, MD 21237
MLS# MDBC2141902Listed by: SAMSON PROPERTIES  $326,900Pending3 beds 3 baths1,148 sq. ft.
$326,900Pending3 beds 3 baths1,148 sq. ft.8157 Bartholomew Ct, BALTIMORE, MD 21206
MLS# MDBC2141752Listed by: LGI HOMES - MARYLAND, LLC- New
 $273,500Active2 beds 2 baths1,331 sq. ft.
$273,500Active2 beds 2 baths1,331 sq. ft.5144 Brightleaf Ct #5144, ROSEDALE, MD 21237
MLS# MDBC2141600Listed by: EXECUHOME REALTY
