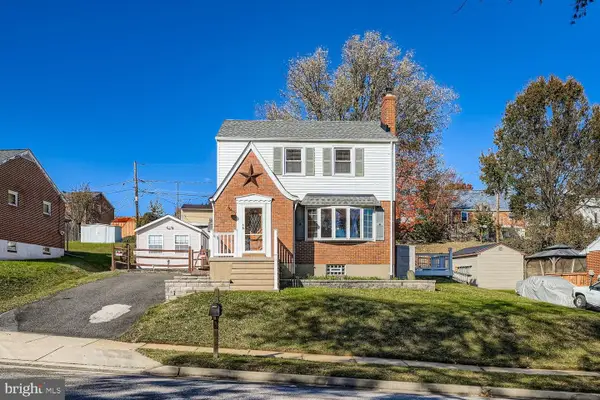6516 Golden Ring Rd, Rosedale, MD 21237
Local realty services provided by:Better Homes and Gardens Real Estate Maturo
6516 Golden Ring Rd,Rosedale, MD 21237
$584,900
- 5 Beds
- 4 Baths
- 3,000 sq. ft.
- Single family
- Active
Listed by: brian i leibowitz
Office: maryland realty company
MLS#:MDBC2137348
Source:BRIGHTMLS
Price summary
- Price:$584,900
- Price per sq. ft.:$194.97
About this home
**Seller offering free 2/1 rate buy down, inquire with agent for details** Construction now complete, ready for you to move in and call it home! Incredible brand-new construction in wonderful Rosedale! Step inside and you are welcomed with a sweeping open floor plan, hardwood floors everywhere, and light filled spaces throughout the entire main level. The gorgeous kitchen includes custom quartz counters, 9' ceilings, sweeping view of the living room and beautiful Trex deck will stop you in your tracks. The upper level offers large Owners Suite with a large walk-in closet and a huge luxury bathroom that you will instantly fall in love with, plus 3 additional spacious bedrooms, another full bathroom, and dedicated laundry room. The expansive finished basement offers a oversized family room, legal 5th bedroom, and even a 3rd full bathroom. Come see this one today!
Contact an agent
Home facts
- Year built:2025
- Listing ID #:MDBC2137348
- Added:91 day(s) ago
- Updated:November 15, 2025 at 12:19 AM
Rooms and interior
- Bedrooms:5
- Total bathrooms:4
- Full bathrooms:3
- Half bathrooms:1
- Living area:3,000 sq. ft.
Heating and cooling
- Cooling:Central A/C, Zoned
- Heating:Electric, Forced Air, Heat Pump(s), Natural Gas, Zoned
Structure and exterior
- Roof:Architectural Shingle
- Year built:2025
- Building area:3,000 sq. ft.
- Lot area:0.19 Acres
Schools
- High school:OVERLEA HIGH & ACADEMY OF FINANCE
- Middle school:NOTTINGHAM
- Elementary school:SHADY SPRING
Utilities
- Water:Public
- Sewer:Public Sewer
Finances and disclosures
- Price:$584,900
- Price per sq. ft.:$194.97
- Tax amount:$5,430 (2025)
New listings near 6516 Golden Ring Rd
- New
 $299,500Active3 beds 4 baths2,115 sq. ft.
$299,500Active3 beds 4 baths2,115 sq. ft.8616 Wilenoak Ct, BALTIMORE, MD 21237
MLS# MDBC2144704Listed by: UNITED REAL ESTATE EXECUTIVES - Open Sun, 11am to 1pmNew
 $359,900Active3 beds 3 baths1,576 sq. ft.
$359,900Active3 beds 3 baths1,576 sq. ft.8022 Neighbors Ave, BALTIMORE, MD 21237
MLS# MDBC2145812Listed by: CUMMINGS & CO. REALTORS - New
 $250,000Active3 beds 2 baths1,769 sq. ft.
$250,000Active3 beds 2 baths1,769 sq. ft.2316 Hamiltowne Cir, BALTIMORE, MD 21237
MLS# MDBC2145936Listed by: CUMMINGS & CO. REALTORS - New
 $379,700Active3 beds 2 baths1,296 sq. ft.
$379,700Active3 beds 2 baths1,296 sq. ft.5522 Mccormick Ave, BALTIMORE, MD 21206
MLS# MDBC2146030Listed by: JS REALTY LLC - New
 $379,900Active5 beds 3 baths2,204 sq. ft.
$379,900Active5 beds 3 baths2,204 sq. ft.1202 Krueger Ave, BALTIMORE, MD 21237
MLS# MDBC2146084Listed by: EXECUHOME REALTY - New
 $349,900Active3 beds 3 baths2,066 sq. ft.
$349,900Active3 beds 3 baths2,066 sq. ft.8316 Analee Ave, BALTIMORE, MD 21237
MLS# MDBC2145736Listed by: CUMMINGS & CO. REALTORS - New
 $390,000Active4 beds 3 baths1,206 sq. ft.
$390,000Active4 beds 3 baths1,206 sq. ft.1127 Chesaco Ave, ROSEDALE, MD 21237
MLS# MDBC2145758Listed by: MOVE4FREE REALTY, LLC - Open Sat, 1 to 3pmNew
 $375,000Active4 beds 2 baths1,894 sq. ft.
$375,000Active4 beds 2 baths1,894 sq. ft.8204 Analee Ave, BALTIMORE, MD 21237
MLS# MDBC2145056Listed by: MARYLAND REAL ESTATE NETWORK - New
 $345,000Active3 beds 2 baths2,004 sq. ft.
$345,000Active3 beds 2 baths2,004 sq. ft.8004 Sagramore Rd, ROSEDALE, MD 21237
MLS# MDBC2144392Listed by: KELLER WILLIAMS GATEWAY LLC - Open Sat, 12 to 2pm
 $265,000Pending3 beds 2 baths1,572 sq. ft.
$265,000Pending3 beds 2 baths1,572 sq. ft.5104 Mcfaul Rd, BALTIMORE, MD 21206
MLS# MDBC2145378Listed by: KELLER WILLIAMS GATEWAY LLC
