8383 Dieter Dr, Rosedale, MD 21237
Local realty services provided by:Better Homes and Gardens Real Estate Community Realty
8383 Dieter Dr,Rosedale, MD 21237
$464,000
- 4 Beds
- 4 Baths
- 1,980 sq. ft.
- Townhouse
- Active
Listed by: tasha afina webb
Office: corner house realty
MLS#:MDBC2145632
Source:BRIGHTMLS
Price summary
- Price:$464,000
- Price per sq. ft.:$234.34
- Monthly HOA dues:$84
About this home
Welcome to this beautifully cared-for, nearly new home in the Villages of White Marsh. Built just two years ago, this property features modern finishes, thoughtful upgrades, and an open, light-filled layout that is perfect for today’s living. Enjoy 9-foot ceilings, elegant crown molding, a spacious open-concept main level, and a stunning kitchen featuring custom tile backsplash, modern white cabinetry, granite countertops, stainless steel appliances, and an accessible pantry.
The upper level features generously sized bedrooms and 3.5 well-appointed bathrooms, totaling just under 2,000 sq. ft. of comfortable living space. Step outside to a 10x12 rear deck—ideal for morning coffee or evening relaxation.
The community offers wonderful amenities, including an outdoor pool, walking/jogging paths, and a fitness center. Conveniently located near shops, dining, and major routes, this home delivers both comfort and convenience. A move-in-ready opportunity in a growing and sought-after neighborhood.
Contact an agent
Home facts
- Year built:2024
- Listing ID #:MDBC2145632
- Added:1 day(s) ago
- Updated:November 20, 2025 at 02:49 PM
Rooms and interior
- Bedrooms:4
- Total bathrooms:4
- Full bathrooms:3
- Half bathrooms:1
- Living area:1,980 sq. ft.
Heating and cooling
- Cooling:Central A/C
- Heating:Central, Natural Gas
Structure and exterior
- Year built:2024
- Building area:1,980 sq. ft.
- Lot area:0.05 Acres
Schools
- High school:PERRY HALL
- Middle school:PERRY HALL
- Elementary school:FULLERTON
Utilities
- Water:Public
- Sewer:Public Sewer
Finances and disclosures
- Price:$464,000
- Price per sq. ft.:$234.34
- Tax amount:$5,928 (2025)
New listings near 8383 Dieter Dr
- Coming Soon
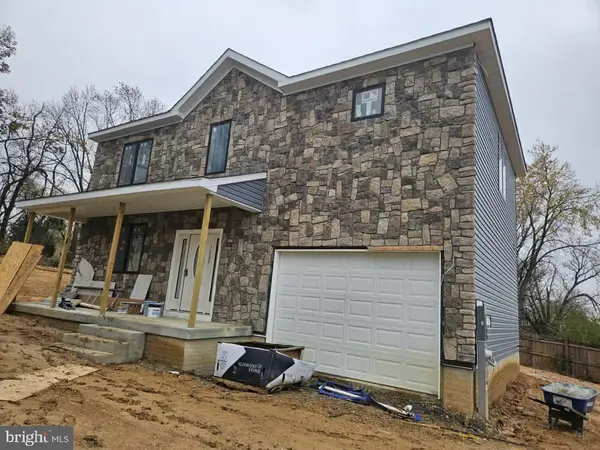 $684,900Coming Soon5 beds 4 baths
$684,900Coming Soon5 beds 4 baths8109 Philadelphia Rd, ROSEDALE, MD 21237
MLS# MDBC2146686Listed by: SAMSON PROPERTIES - Coming Soon
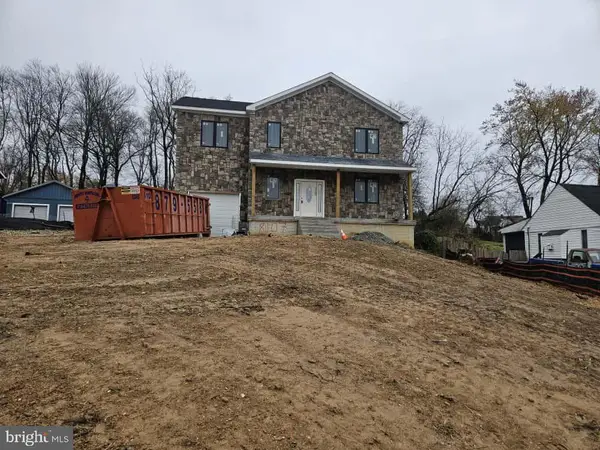 $679,900Coming Soon5 beds 4 baths
$679,900Coming Soon5 beds 4 baths8107 Philadelphia Rd, ROSEDALE, MD 21237
MLS# MDBC2146642Listed by: SAMSON PROPERTIES 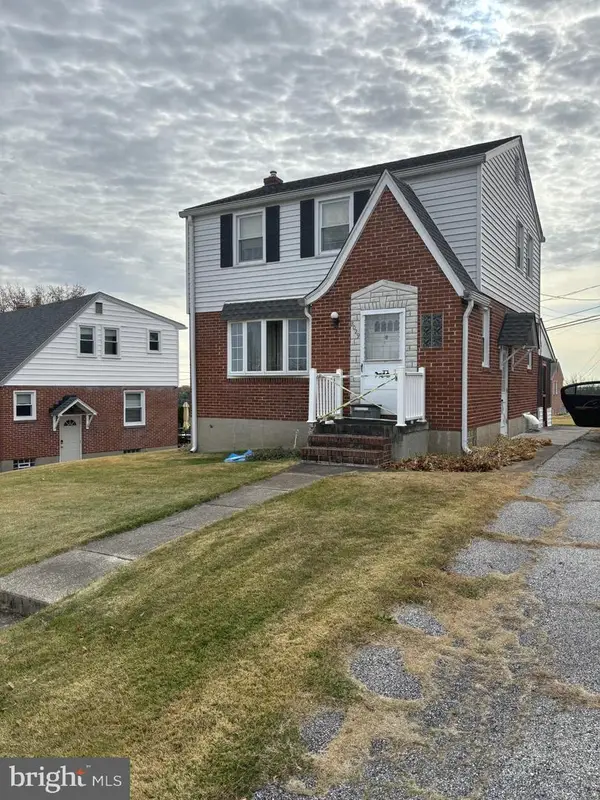 $205,000Pending3 beds 1 baths1,392 sq. ft.
$205,000Pending3 beds 1 baths1,392 sq. ft.8029 Neighbors Ave, BALTIMORE, MD 21237
MLS# MDBC2146548Listed by: LONG & FOSTER REAL ESTATE, INC.- New
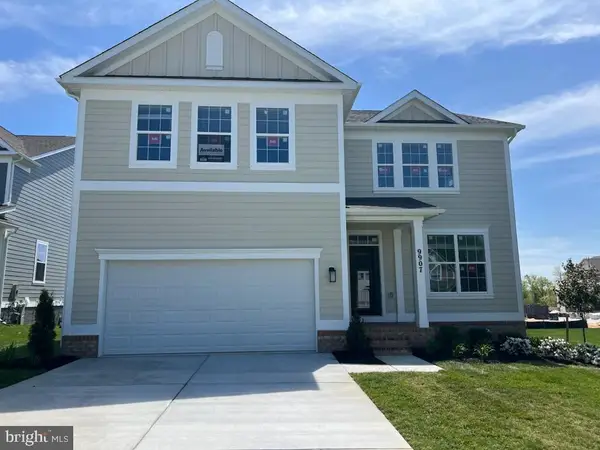 $699,990Active5 beds 4 baths3,213 sq. ft.
$699,990Active5 beds 4 baths3,213 sq. ft.5 Comes Ridge Ct, ROSEDALE, MD 21237
MLS# MDBC2146462Listed by: D.R. HORTON REALTY OF VIRGINIA, LLC - Coming Soon
 $524,999Coming Soon5 beds 4 baths
$524,999Coming Soon5 beds 4 baths7853 Oakdale Ave, ROSEDALE, MD 21237
MLS# MDBC2146310Listed by: LONG & FOSTER REAL ESTATE, INC. - New
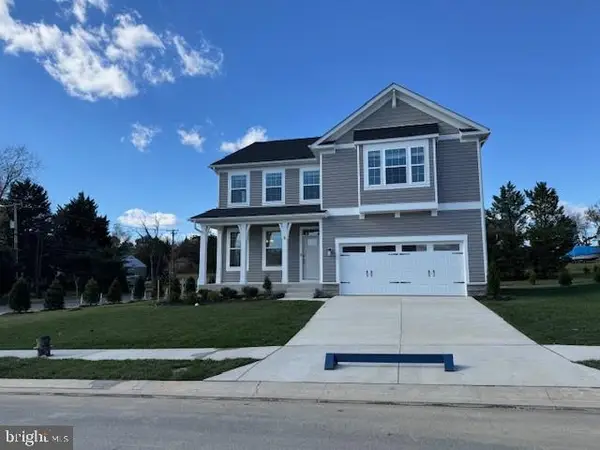 $762,990Active6 beds 5 baths3,948 sq. ft.
$762,990Active6 beds 5 baths3,948 sq. ft.8 Comes Ridge Ct, ROSEDALE, MD 21237
MLS# MDBC2146190Listed by: D.R. HORTON REALTY OF VIRGINIA, LLC - New
 $219,900Active3 beds 1 baths1,334 sq. ft.
$219,900Active3 beds 1 baths1,334 sq. ft.5653 Utrecht Rd, BALTIMORE, MD 21206
MLS# MDBC2145388Listed by: CORNER HOUSE REALTY  $359,900Pending3 beds 3 baths1,576 sq. ft.
$359,900Pending3 beds 3 baths1,576 sq. ft.8022 Neighbors Ave, BALTIMORE, MD 21237
MLS# MDBC2145812Listed by: CUMMINGS & CO. REALTORS $250,000Pending3 beds 2 baths1,769 sq. ft.
$250,000Pending3 beds 2 baths1,769 sq. ft.2316 Hamiltowne Cir, BALTIMORE, MD 21237
MLS# MDBC2145936Listed by: CUMMINGS & CO. REALTORS
