8917 Lennings Ln, Rosedale, MD 21237
Local realty services provided by:Better Homes and Gardens Real Estate Community Realty
8917 Lennings Ln,Rosedale, MD 21237
$619,000
- 4 Beds
- 3 Baths
- 2,200 sq. ft.
- Single family
- Pending
Listed by: rosmy l urbina
Office: exit preferred realty, llc.
MLS#:MDBC2128638
Source:BRIGHTMLS
Price summary
- Price:$619,000
- Price per sq. ft.:$281.36
About this home
This single-family colonial style home with open floor plan, an estimated 2200 sqft of living space, with 4 beds, 2.5 baths, a double car garage, and loaded with custom features. This amazing home offers an inviting open floor plan perfect for entertaining. The dining room adjoints the custom designed kitchen featuring a large island, quartz counter tops with pendant lights and stainless steel appliances great for hosting your holiday meals with family and friends. The beautiful sliding door overlooks the lovely back yard perfect for kids, and pets to play in, with plenty of space for outdoor entertaining. The second floor features an elegant master suite with a very luxurious master bath, double vanities with quartz countertops. There are three additional spacious bedrooms, all of which feature ceiling fans and lots of closet space. Conveniently share a custom-designed hall bath with designer finishes and dual sinks. This second floor includes laundry room. There is also a great open staircase with custom designer lighting another wonderful feature this home offers an oversized garage with plenty of room for storage, and basement with plenty of room for your own finishes. Don't miss this opportunity to pick your colors and your options and make this home your home!!Please see the photos of similar home to be built. Make it yours today!
Contact an agent
Home facts
- Year built:2025
- Listing ID #:MDBC2128638
- Added:267 day(s) ago
- Updated:February 11, 2026 at 08:32 AM
Rooms and interior
- Bedrooms:4
- Total bathrooms:3
- Full bathrooms:2
- Half bathrooms:1
- Living area:2,200 sq. ft.
Heating and cooling
- Cooling:Central A/C
- Heating:Forced Air, Natural Gas
Structure and exterior
- Year built:2025
- Building area:2,200 sq. ft.
- Lot area:0.52 Acres
Utilities
- Water:Public
- Sewer:Public Sewer
Finances and disclosures
- Price:$619,000
- Price per sq. ft.:$281.36
- Tax amount:$946 (2025)
New listings near 8917 Lennings Ln
- Coming Soon
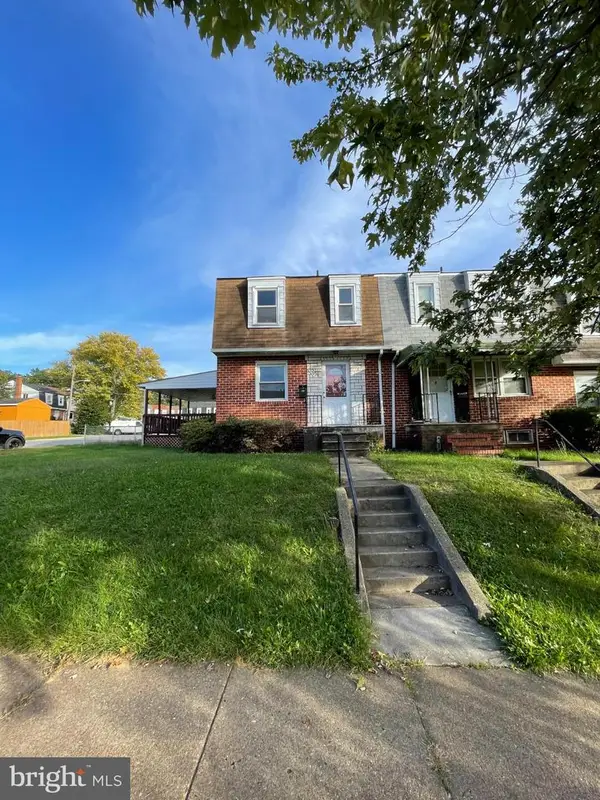 $229,900Coming Soon3 beds 2 baths
$229,900Coming Soon3 beds 2 baths5727 Utrecht Rd, BALTIMORE, MD 21206
MLS# MDBC2152044Listed by: MR. LISTER REALTY - New
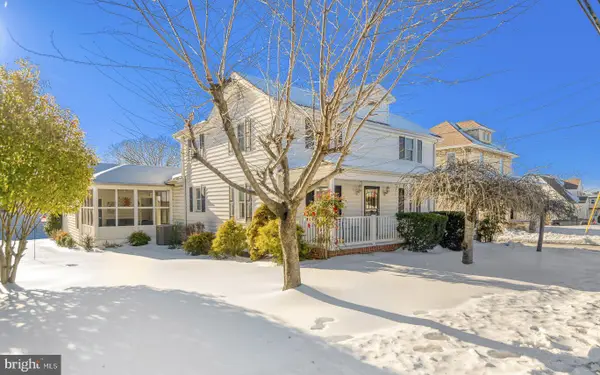 $399,900Active3 beds 2 baths1,938 sq. ft.
$399,900Active3 beds 2 baths1,938 sq. ft.1111 Chesaco, BALTIMORE, MD 21237
MLS# MDBC2151524Listed by: EXECUHOME REALTY - New
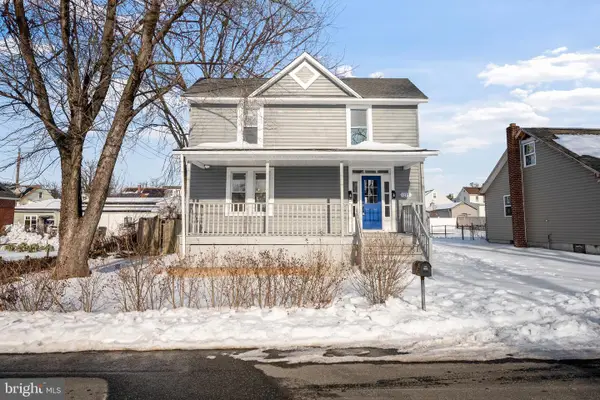 $359,900Active4 beds 3 baths1,216 sq. ft.
$359,900Active4 beds 3 baths1,216 sq. ft.1227 63rd St, ROSEDALE, MD 21237
MLS# MDBC2151616Listed by: CUMMINGS & CO. REALTORS - Coming Soon
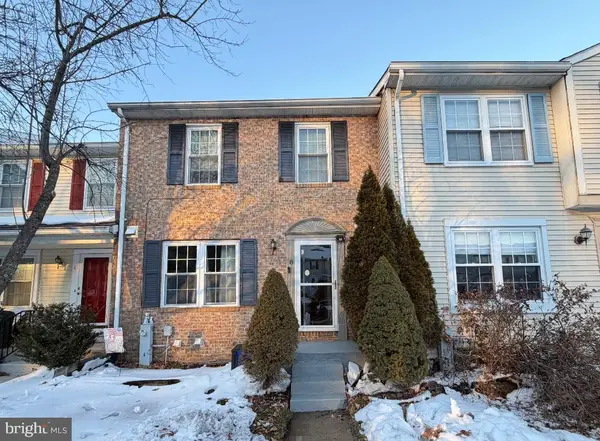 $340,000Coming Soon3 beds 4 baths
$340,000Coming Soon3 beds 4 baths8 Hardwood Dr, ROSEDALE, MD 21237
MLS# MDBC2151644Listed by: SAMSON PROPERTIES - New
 $299,000Active4 beds 1 baths1,224 sq. ft.
$299,000Active4 beds 1 baths1,224 sq. ft.1239 Hilldale Rd, BALTIMORE, MD 21237
MLS# MDBC2151594Listed by: MARATHON REAL ESTATE - Coming Soon
 $324,999Coming Soon3 beds 3 baths
$324,999Coming Soon3 beds 3 baths58 Hardwood Dr, ROSEDALE, MD 21237
MLS# MDBC2151414Listed by: SAMSON PROPERTIES - Coming Soon
 $434,900Coming Soon4 beds 2 baths
$434,900Coming Soon4 beds 2 baths8105 Candle Ln, BALTIMORE, MD 21237
MLS# MDBC2151520Listed by: KEMP & ASSOCIATES REAL ESTATE - New
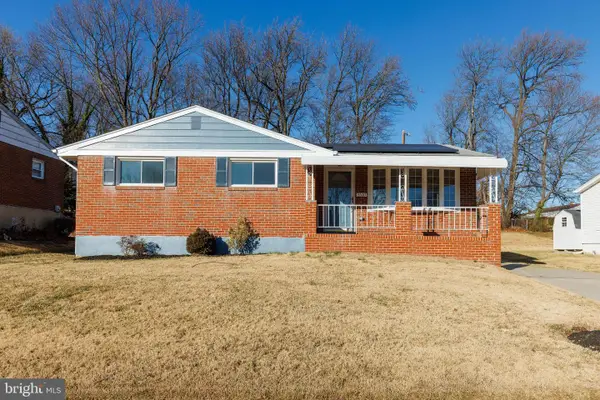 $415,000Active3 beds 2 baths1,322 sq. ft.
$415,000Active3 beds 2 baths1,322 sq. ft.5510 Daybreak Ter, BALTIMORE, MD 21206
MLS# MDBC2150764Listed by: EXP REALTY, LLC - New
 $362,500Active3 beds 3 baths1,947 sq. ft.
$362,500Active3 beds 3 baths1,947 sq. ft.1225 Landover Rd, ROSEDALE, MD 21237
MLS# MDBC2151468Listed by: SAMSON PROPERTIES - New
 $449,990Active4 beds 4 baths1,969 sq. ft.
$449,990Active4 beds 4 baths1,969 sq. ft.5030 Silver Oak Dr, ROSEDALE, MD 21237
MLS# MDBC2151454Listed by: D.R. HORTON REALTY OF VIRGINIA, LLC

