5499 Anderby Hall Rd, Royal Oak, MD 21662
Local realty services provided by:Better Homes and Gardens Real Estate Valley Partners
5499 Anderby Hall Rd,Royal Oak, MD 21662
$6,000,000
- 3 Beds
- 4 Baths
- 5,921 sq. ft.
- Single family
- Active
Listed by: valerie p brown
Office: coldwell banker realty
MLS#:MDTA2011958
Source:BRIGHTMLS
Price summary
- Price:$6,000,000
- Price per sq. ft.:$1,013.34
About this home
Royal Oak - escape to your own Eastern Shore estate. Anderby Hall is part of an original 1680 land grant. This 12 +/- acre parcel features 3,260' +/- of shoreline (mostly rip rapped) including a tidal pond and island (accessed by bridge)to a private peninsula and private cove. The gated driveway leads to the main house- a 3000 +/- sq.ft. Colonial featuring a great room with fireplace, charming old pine floors and hand hewn ceiling beams. Granite kitchen with island. Primary suite with his/her closets and second floor office/den area. Almost every room offers a gorgeous view of Irish Creek. Brick walkways ways lead to the water side pool. The dock has 5'MLW and you are minutes to the Choptank RIver. Additional 2600 sq. foot guest house. Tennis courts (could be picklebal!l) with gazebo. 30x50 detached 3 car garage, and an additional 1 car garage with workshop and a service shed. Licensed shoreline. Geese, ducks, deer, turkey. Convenient to Easton and St. Michaels Enjoy a lifestyle of luxury, privacy, and natural beauty. Embrace the exclusive charm of waterfront living today!
Contact an agent
Home facts
- Year built:1980
- Listing ID #:MDTA2011958
- Added:407 day(s) ago
- Updated:January 11, 2026 at 02:42 PM
Rooms and interior
- Bedrooms:3
- Total bathrooms:4
- Full bathrooms:4
- Living area:5,921 sq. ft.
Heating and cooling
- Cooling:Ceiling Fan(s), Central A/C, Dehumidifier, Programmable Thermostat, Zoned
- Heating:Central, Programmable Thermostat, Propane - Owned, Zoned
Structure and exterior
- Year built:1980
- Building area:5,921 sq. ft.
- Lot area:12.79 Acres
Utilities
- Water:Well
- Sewer:Septic Exists
Finances and disclosures
- Price:$6,000,000
- Price per sq. ft.:$1,013.34
- Tax amount:$19,088 (2025)
New listings near 5499 Anderby Hall Rd
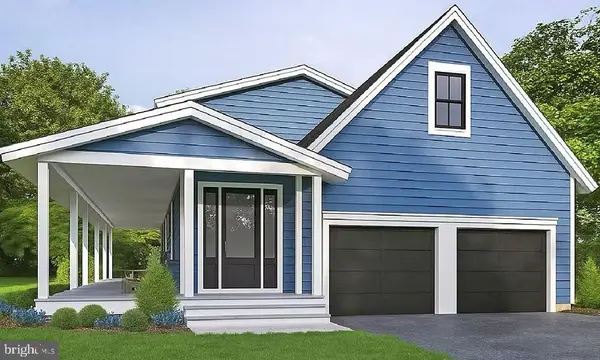 $942,900Active3 beds 3 baths2,200 sq. ft.
$942,900Active3 beds 3 baths2,200 sq. ft.25835 Turner Ave, ROYAL OAK, MD 21662
MLS# MDTA2012314Listed by: BENSON & MANGOLD, LLC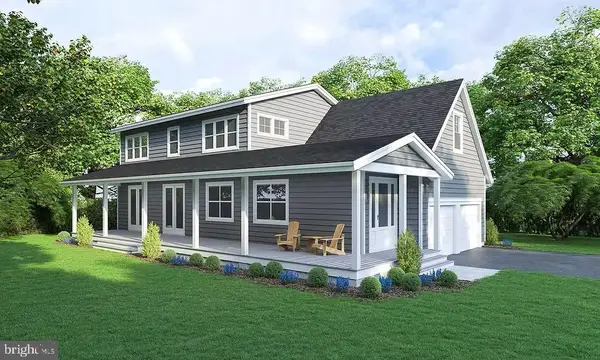 $799,000Active3 beds 3 baths2,200 sq. ft.
$799,000Active3 beds 3 baths2,200 sq. ft.25831 Turner Ave, ROYAL OAK, MD 21662
MLS# MDTA2012310Listed by: BENSON & MANGOLD, LLC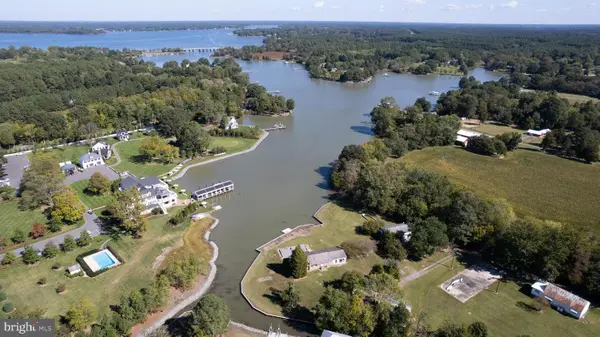 $2,295,000Active6 beds 4 baths1,454 sq. ft.
$2,295,000Active6 beds 4 baths1,454 sq. ft.7049 & 7047 Acorn Aly, ROYAL OAK, MD 21662
MLS# MDTA2012094Listed by: MCCLAIN-WILLIAMSON REALTY, LLC $8,250,000Active7 beds 6 baths8,478 sq. ft.
$8,250,000Active7 beds 6 baths8,478 sq. ft.24390 Deep Neck Farm Ln, ROYAL OAK, MD 21662
MLS# MDTA2011586Listed by: BENSON & MANGOLD, LLC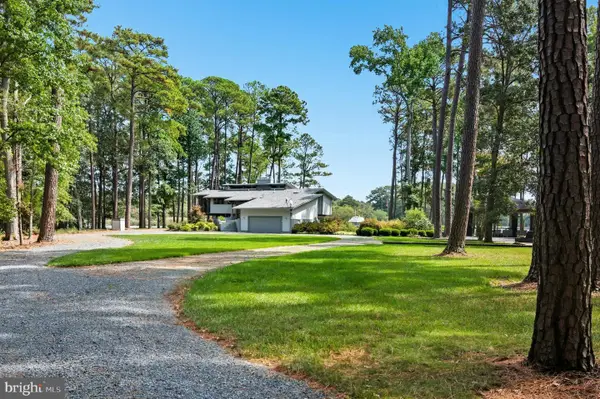 $3,095,000Active4 beds 4 baths3,088 sq. ft.
$3,095,000Active4 beds 4 baths3,088 sq. ft.5837 Irish Creek Rd, ROYAL OAK, MD 21662
MLS# MDTA2011876Listed by: TTR SOTHEBY'S INTERNATIONAL REALTY $3,000,000Active5 beds 6 baths4,602 sq. ft.
$3,000,000Active5 beds 6 baths4,602 sq. ft.5440 Ferry Neck Rd, ROYAL OAK, MD 21662
MLS# MDTA2011414Listed by: TTR SOTHEBY'S INTERNATIONAL REALTY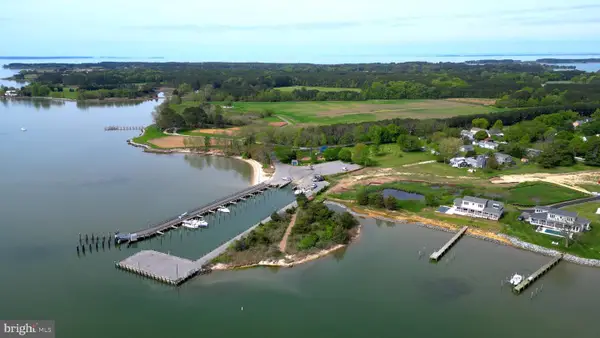 $3,495,000Active4 beds 5 baths
$3,495,000Active4 beds 5 baths25826 Orchard Ter, ROYAL OAK, MD 21662
MLS# MDTA2010814Listed by: BENSON & MANGOLD, LLC $950,000Active1.6 Acres
$950,000Active1.6 Acres25826 Orchard Ter, ROYAL OAK, MD 21662
MLS# MDTA2010766Listed by: BENSON & MANGOLD, LLC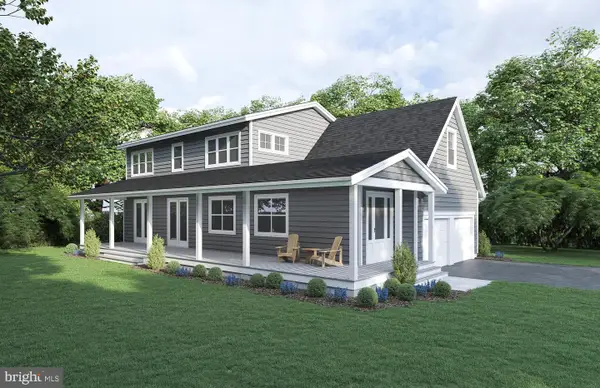 $865,500Active3 beds 3 baths2,200 sq. ft.
$865,500Active3 beds 3 baths2,200 sq. ft.25833 Turner Ave, ROYAL OAK, MD 21662
MLS# MDTA2010650Listed by: BENSON & MANGOLD, LLC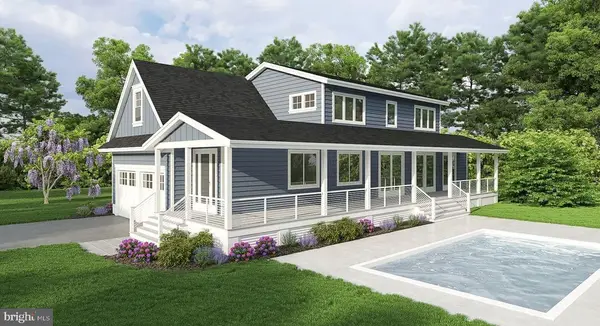 $859,900Active3 beds 3 baths2,200 sq. ft.
$859,900Active3 beds 3 baths2,200 sq. ft.25832 Turner Ave, ROYAL OAK, MD 21662
MLS# MDTA2010642Listed by: BENSON & MANGOLD, LLC
