1029 E Schumaker Manor Dr, SALISBURY, MD 21804
Local realty services provided by:Better Homes and Gardens Real Estate Valley Partners
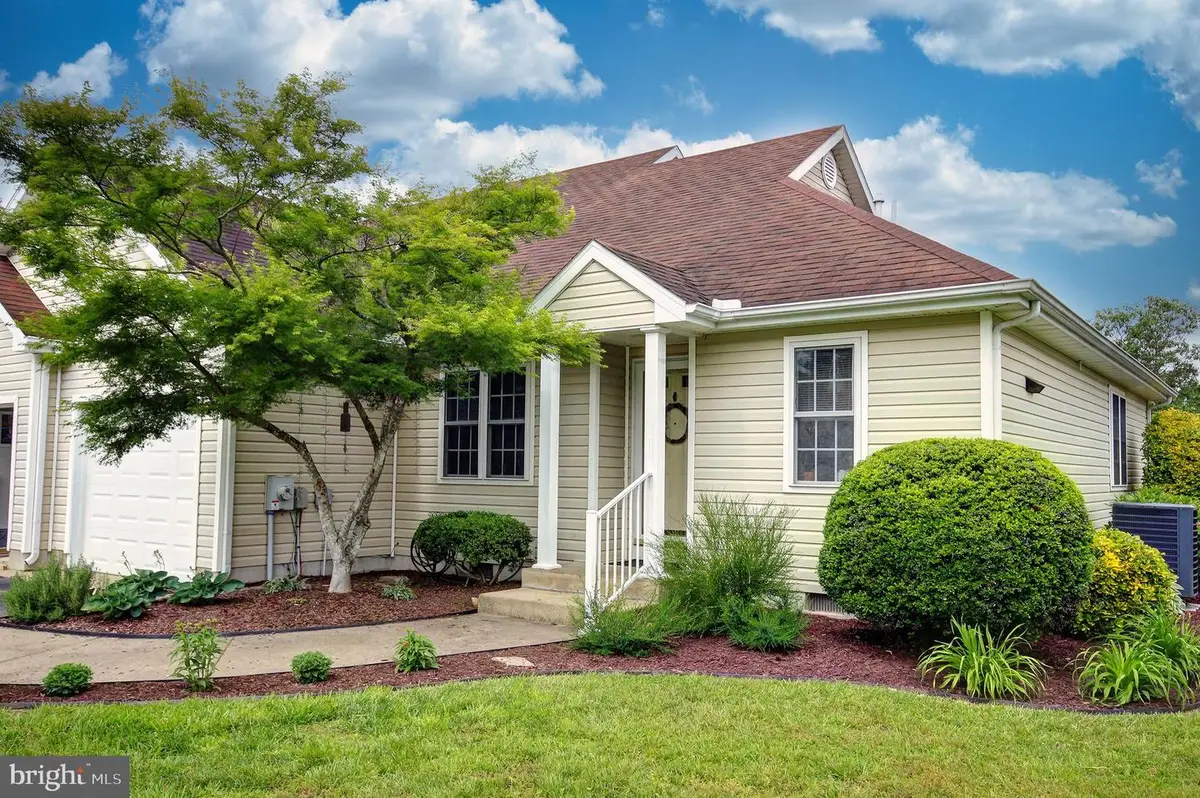


1029 E Schumaker Manor Dr,SALISBURY, MD 21804
$269,000
- 2 Beds
- 2 Baths
- 1,204 sq. ft.
- Single family
- Pending
Listed by:leann marriner
Office:coldwell banker realty
MLS#:MDWC2018220
Source:BRIGHTMLS
Price summary
- Price:$269,000
- Price per sq. ft.:$223.42
About this home
Step into style in this well-maintained 2-bedroom, 2-bath duplex-style condo, perfect for low-maintenance living. You'll appreciate the thoughtful updates, beautiful hardwood floors, and stylish touches that make this home truly stand out. The spacious owner's suite includes its own private bathroom. In the kitchen you will find freshly updated kitchen cabinets complemented by stylish cabinet pulls that add a chic and polished finish to the space.
Enjoy efficiency and peace of mind with a brand-new energy-efficient HVAC system installed in 2023— (complete with a 5-year parts warranty) and a crawl space that has been recently encapsulated including a dehumidifier.
Step outside and relax on the private deck or indulge your green thumb with the raised wood planter beds—perfect for growing your own garden!
Additional perks include an attached 1-car garage and a proactive condo association that covers the roof, siding, and driveway maintenance. A brand-new roof is scheduled for installation by the end of 2025.
With its stylish design, low-maintenance lifestyle, and major system updates already in place, this home is ready for you to move in and enjoy!
Contact an agent
Home facts
- Year built:1999
- Listing Id #:MDWC2018220
- Added:76 day(s) ago
- Updated:August 15, 2025 at 07:30 AM
Rooms and interior
- Bedrooms:2
- Total bathrooms:2
- Full bathrooms:2
- Living area:1,204 sq. ft.
Heating and cooling
- Cooling:Central A/C, Heat Pump(s)
- Heating:Electric, Heat Pump - Electric BackUp, Natural Gas
Structure and exterior
- Year built:1999
- Building area:1,204 sq. ft.
Utilities
- Water:Public
- Sewer:Public Sewer
Finances and disclosures
- Price:$269,000
- Price per sq. ft.:$223.42
- Tax amount:$3,124 (2024)
New listings near 1029 E Schumaker Manor Dr
- New
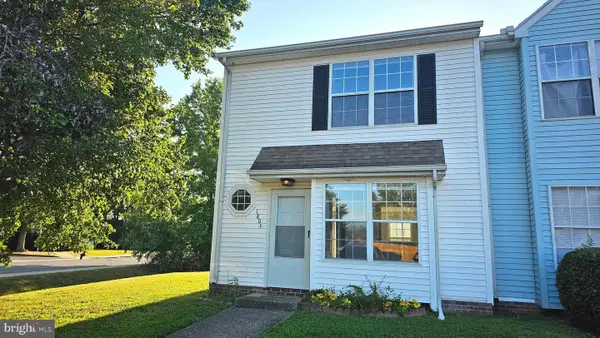 $200,000Active3 beds 3 baths1,077 sq. ft.
$200,000Active3 beds 3 baths1,077 sq. ft.1801 Woodbrooke Dr #1801, SALISBURY, MD 21804
MLS# MDWC2019326Listed by: COLDWELL BANKER REALTY - New
 $499,900Active4 beds 3 baths2,490 sq. ft.
$499,900Active4 beds 3 baths2,490 sq. ft.6222 Albritton Ln, SALISBURY, MD 21801
MLS# MDWC2019310Listed by: WORTHINGTON REALTY GROUP, LLC - Coming Soon
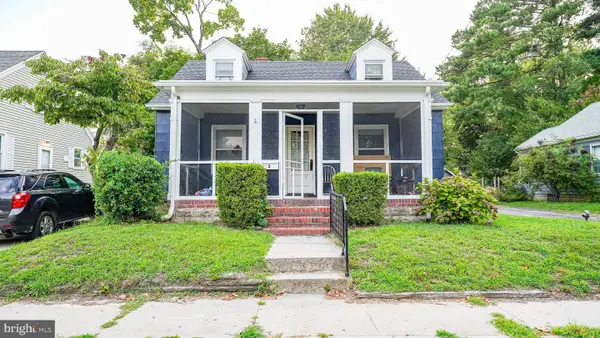 $234,990Coming Soon4 beds 1 baths
$234,990Coming Soon4 beds 1 baths138 Truitt St, SALISBURY, MD 21804
MLS# MDWC2019332Listed by: SAMSON PROPERTIES - Coming Soon
 $479,900Coming Soon4 beds 3 baths
$479,900Coming Soon4 beds 3 baths6276 Diamondback Dr, SALISBURY, MD 21801
MLS# MDWC2019336Listed by: LONG & FOSTER REAL ESTATE, INC. - New
 $149,000Active6.33 Acres
$149,000Active6.33 AcresLot 2 Parcel 265 Jackson Road, SALISBURY, MD 21804
MLS# MDWC2019278Listed by: COLDWELL BANKER REALTY - Coming Soon
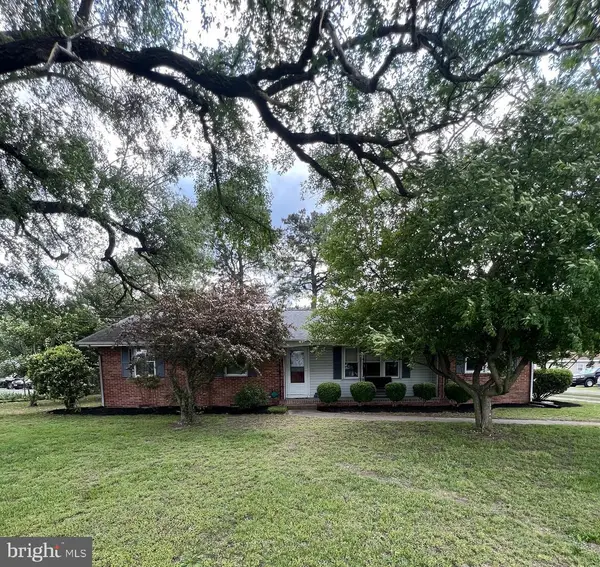 $299,900Coming Soon3 beds 2 baths
$299,900Coming Soon3 beds 2 baths407 Beaglin Park Dr, SALISBURY, MD 21804
MLS# MDWC2019322Listed by: THE SPENCE REALTY GROUP - New
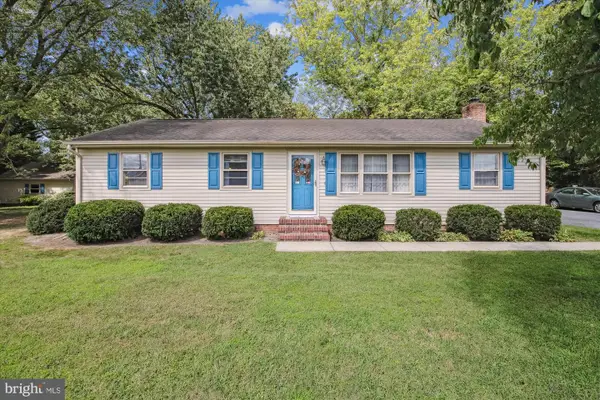 $287,500Active3 beds 2 baths1,436 sq. ft.
$287,500Active3 beds 2 baths1,436 sq. ft.149 Shamrock Dr, SALISBURY, MD 21804
MLS# MDWC2019316Listed by: COLDWELL BANKER REALTY - Coming Soon
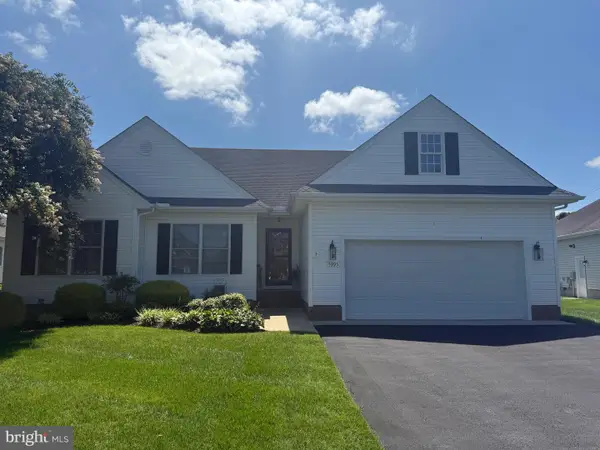 $344,900Coming Soon3 beds 2 baths
$344,900Coming Soon3 beds 2 baths5995 Bell Creek Dr, SALISBURY, MD 21801
MLS# MDWC2019292Listed by: COLDWELL BANKER REALTY - New
 Listed by BHGRE$345,000Active3 beds 2 baths1,950 sq. ft.
Listed by BHGRE$345,000Active3 beds 2 baths1,950 sq. ft.137 Village Oak Dr, SALISBURY, MD 21804
MLS# MDWC2019314Listed by: ERA MARTIN ASSOCIATES - New
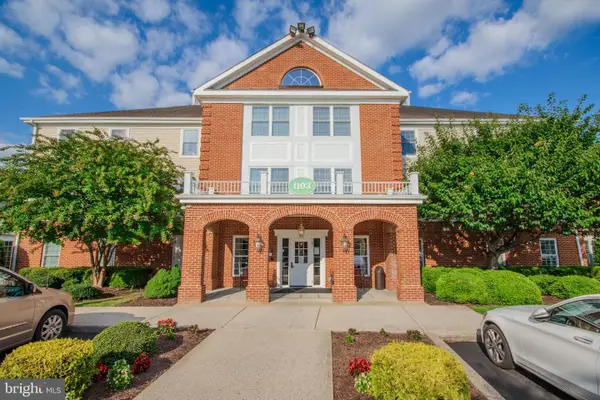 Listed by BHGRE$129,500Active1 beds 2 baths1,187 sq. ft.
Listed by BHGRE$129,500Active1 beds 2 baths1,187 sq. ft.1103 S Schumaker Dr #c-006, SALISBURY, MD 21804
MLS# MDWC2019284Listed by: ERA MARTIN ASSOCIATES
