1036 S Schumaker Dr, SALISBURY, MD 21804
Local realty services provided by:Better Homes and Gardens Real Estate Premier
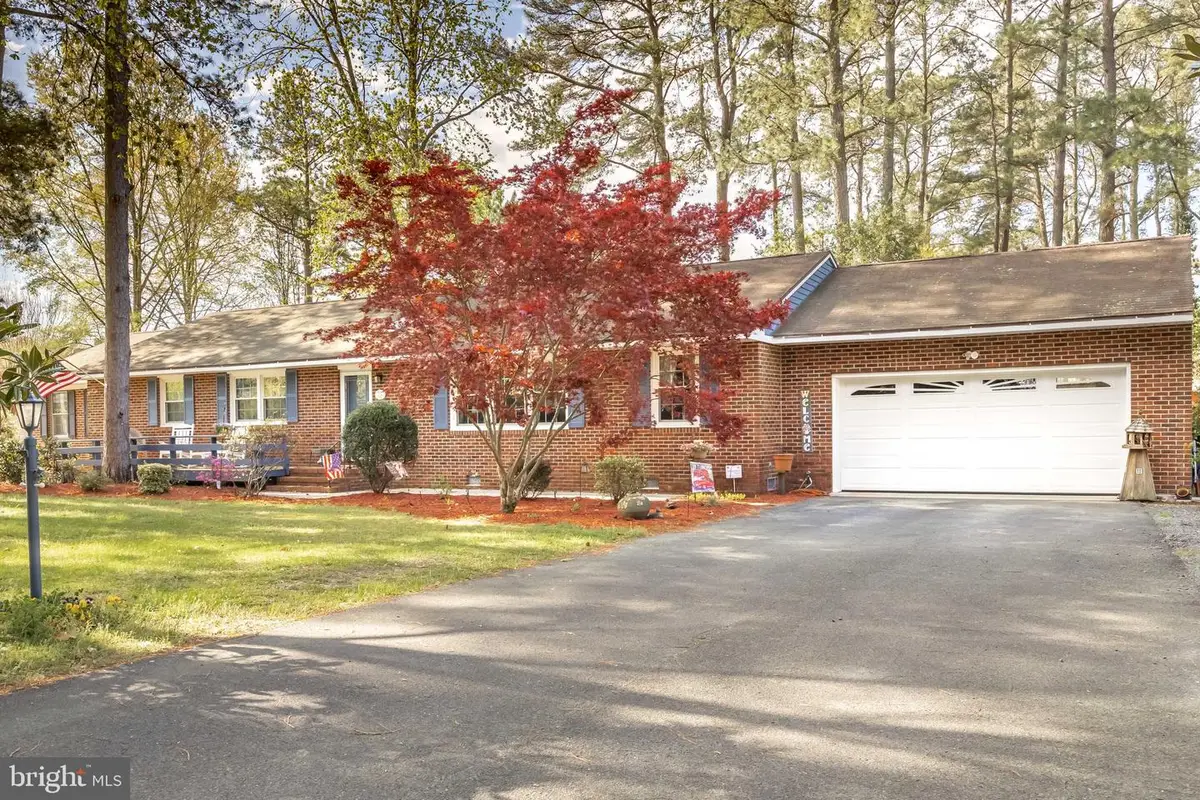
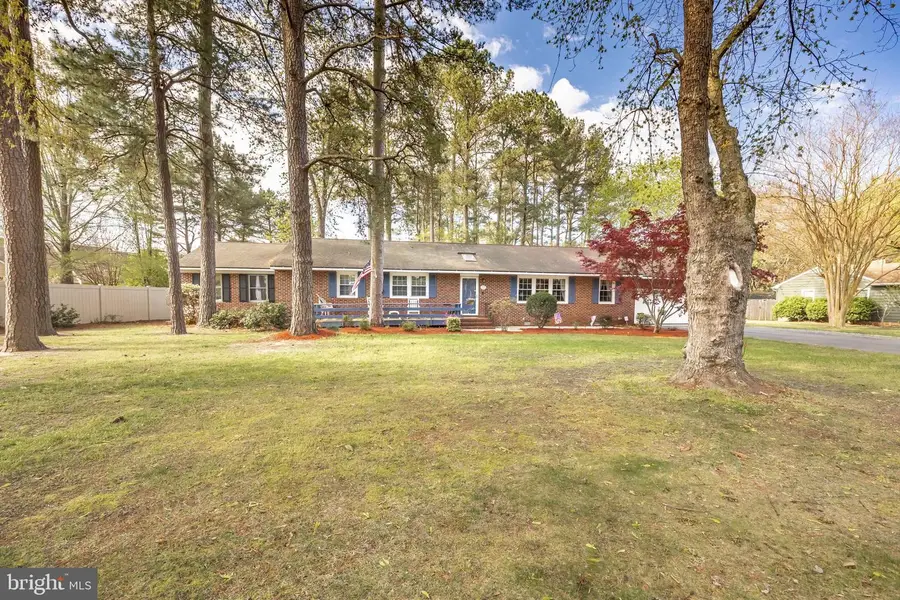
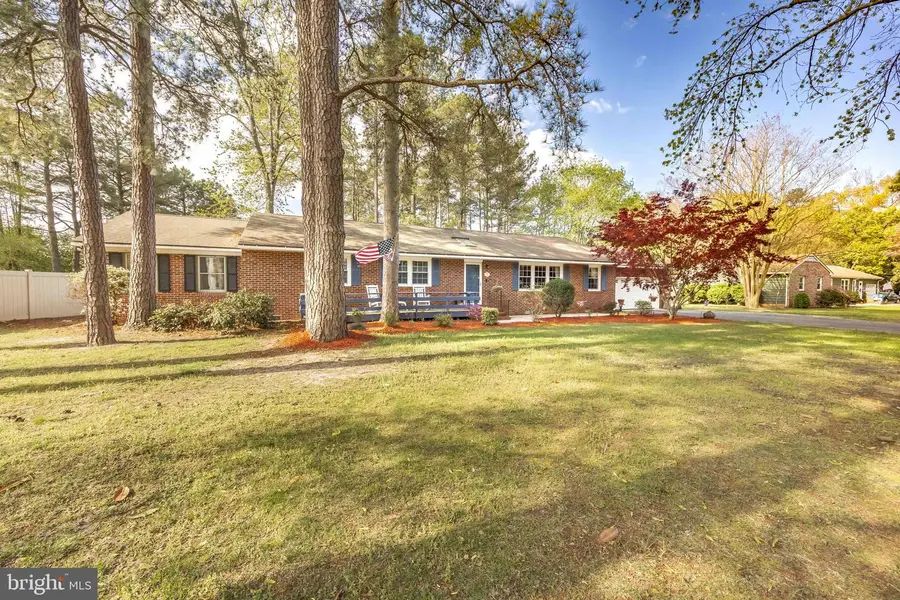
1036 S Schumaker Dr,SALISBURY, MD 21804
$350,000
- 3 Beds
- 2 Baths
- 2,120 sq. ft.
- Single family
- Pending
Listed by:michael c weisner
Office:weisner real estate inc
MLS#:MDWC2017600
Source:BRIGHTMLS
Price summary
- Price:$350,000
- Price per sq. ft.:$165.09
About this home
Spacious rancher on a lovely lot in a convenient location across from the Schumaker Pond Park. The entry foyer with a slate floor and skylight leads to the large living room with enough space for a formal dining area The kitchen has a breakfast bar, stainless steel appliances and free standing range hood above the gas cooktop. The panty contains a Rinnai tankless water heater. Beside the kitchen is an informal dining area and the family room, all with luxury plank flooring. Between the attached garage is the utility room with laundry facilities. A three season room with a window AC unit is located off the family room. Three bedrooms are off the central hallway with the main bedroom having its own full bathroom. An impressive bathroom off the central hallway is fully tiled with a Moen spa shower system and partially heated tile floor. Beside two of the bedrooms are a den and an office, which has a mini-split hvac system. The rest of the house has warm, efficient natural gas hot air heating with central air. The entire yard is attractively landscaped with a small pond in the rear and decks on both sides of the 3 season room for relaxing or entertaining. (The 12 x 18, sunroom not included in square footage of the house. ) Located just outside Salisbury City limits, so no City taxes. Septic has been inspected and passed final inspection. Report is provided in the Documents tab. Selling "as is" but inspections are welcome.
Contact an agent
Home facts
- Year built:1980
- Listing Id #:MDWC2017600
- Added:118 day(s) ago
- Updated:August 15, 2025 at 07:30 AM
Rooms and interior
- Bedrooms:3
- Total bathrooms:2
- Full bathrooms:2
- Living area:2,120 sq. ft.
Heating and cooling
- Cooling:Central A/C
- Heating:Central, Forced Air, Natural Gas
Structure and exterior
- Roof:Asphalt
- Year built:1980
- Building area:2,120 sq. ft.
- Lot area:0.62 Acres
Schools
- High school:PARKSIDE
- Middle school:WICOMICO
- Elementary school:GLEN AVENUE
Utilities
- Water:Private
- Sewer:On Site Septic
Finances and disclosures
- Price:$350,000
- Price per sq. ft.:$165.09
- Tax amount:$2,240 (2024)
New listings near 1036 S Schumaker Dr
- New
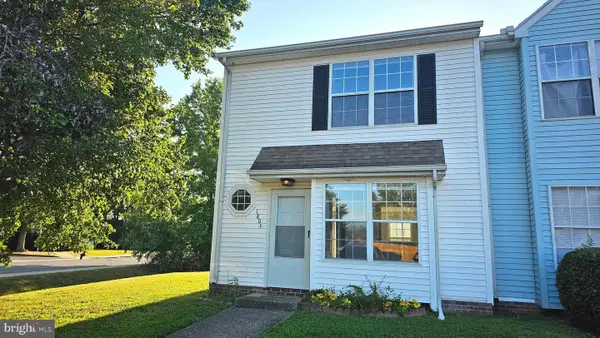 $200,000Active3 beds 3 baths1,077 sq. ft.
$200,000Active3 beds 3 baths1,077 sq. ft.1801 Woodbrooke Dr #1801, SALISBURY, MD 21804
MLS# MDWC2019326Listed by: COLDWELL BANKER REALTY - New
 $499,900Active4 beds 3 baths2,490 sq. ft.
$499,900Active4 beds 3 baths2,490 sq. ft.6222 Albritton Ln, SALISBURY, MD 21801
MLS# MDWC2019310Listed by: WORTHINGTON REALTY GROUP, LLC - Coming Soon
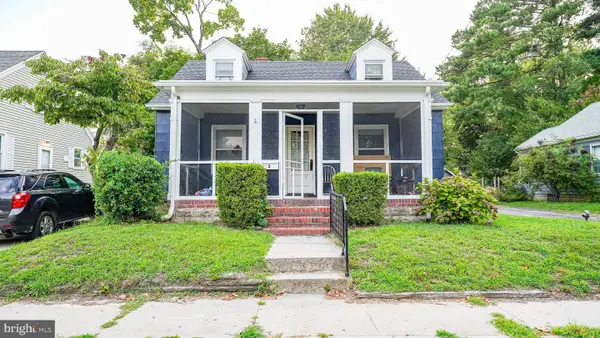 $234,990Coming Soon4 beds 1 baths
$234,990Coming Soon4 beds 1 baths138 Truitt St, SALISBURY, MD 21804
MLS# MDWC2019332Listed by: SAMSON PROPERTIES - Coming Soon
 $479,900Coming Soon4 beds 3 baths
$479,900Coming Soon4 beds 3 baths6276 Diamondback Dr, SALISBURY, MD 21801
MLS# MDWC2019336Listed by: LONG & FOSTER REAL ESTATE, INC. - New
 $149,000Active6.33 Acres
$149,000Active6.33 AcresLot 2 Parcel 265 Jackson Road, SALISBURY, MD 21804
MLS# MDWC2019278Listed by: COLDWELL BANKER REALTY - Coming Soon
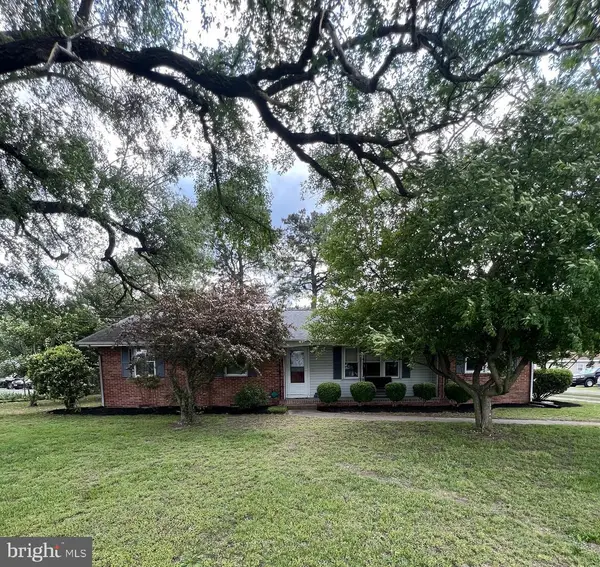 $299,900Coming Soon3 beds 2 baths
$299,900Coming Soon3 beds 2 baths407 Beaglin Park Dr, SALISBURY, MD 21804
MLS# MDWC2019322Listed by: THE SPENCE REALTY GROUP - New
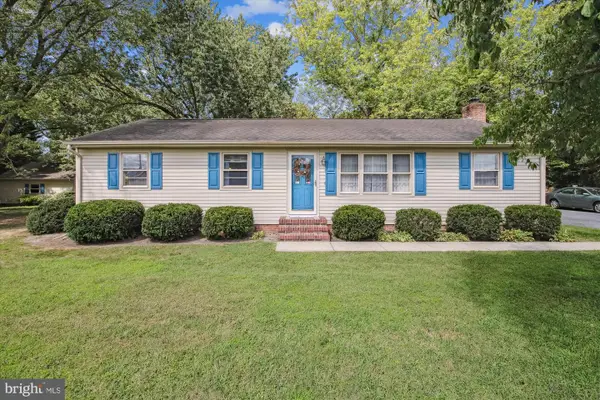 $287,500Active3 beds 2 baths1,436 sq. ft.
$287,500Active3 beds 2 baths1,436 sq. ft.149 Shamrock Dr, SALISBURY, MD 21804
MLS# MDWC2019316Listed by: COLDWELL BANKER REALTY - Coming Soon
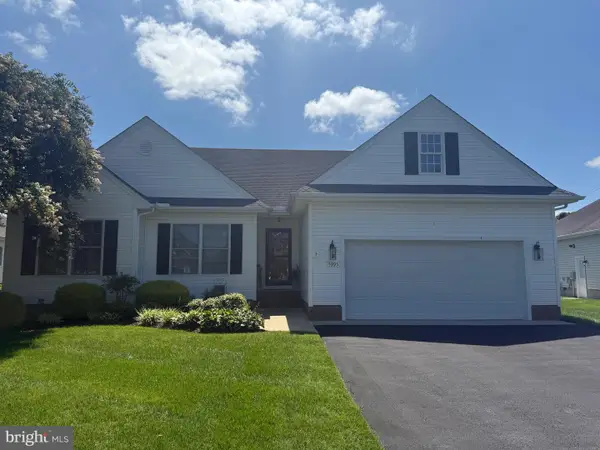 $344,900Coming Soon3 beds 2 baths
$344,900Coming Soon3 beds 2 baths5995 Bell Creek Dr, SALISBURY, MD 21801
MLS# MDWC2019292Listed by: COLDWELL BANKER REALTY - New
 Listed by BHGRE$345,000Active3 beds 2 baths1,950 sq. ft.
Listed by BHGRE$345,000Active3 beds 2 baths1,950 sq. ft.137 Village Oak Dr, SALISBURY, MD 21804
MLS# MDWC2019314Listed by: ERA MARTIN ASSOCIATES - New
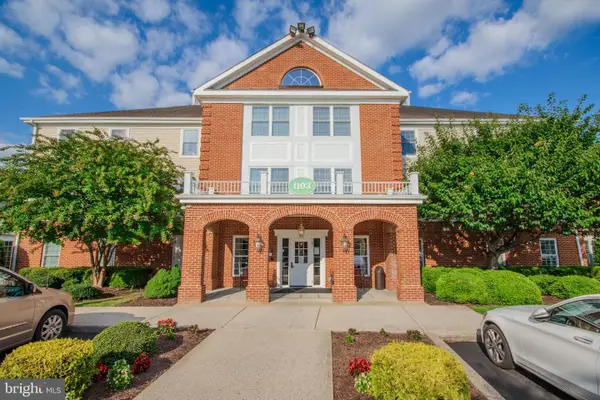 Listed by BHGRE$129,500Active1 beds 2 baths1,187 sq. ft.
Listed by BHGRE$129,500Active1 beds 2 baths1,187 sq. ft.1103 S Schumaker Dr #c-006, SALISBURY, MD 21804
MLS# MDWC2019284Listed by: ERA MARTIN ASSOCIATES
