1038 E Schumaker Manor Dr, SALISBURY, MD 21804
Local realty services provided by:Better Homes and Gardens Real Estate Murphy & Co.
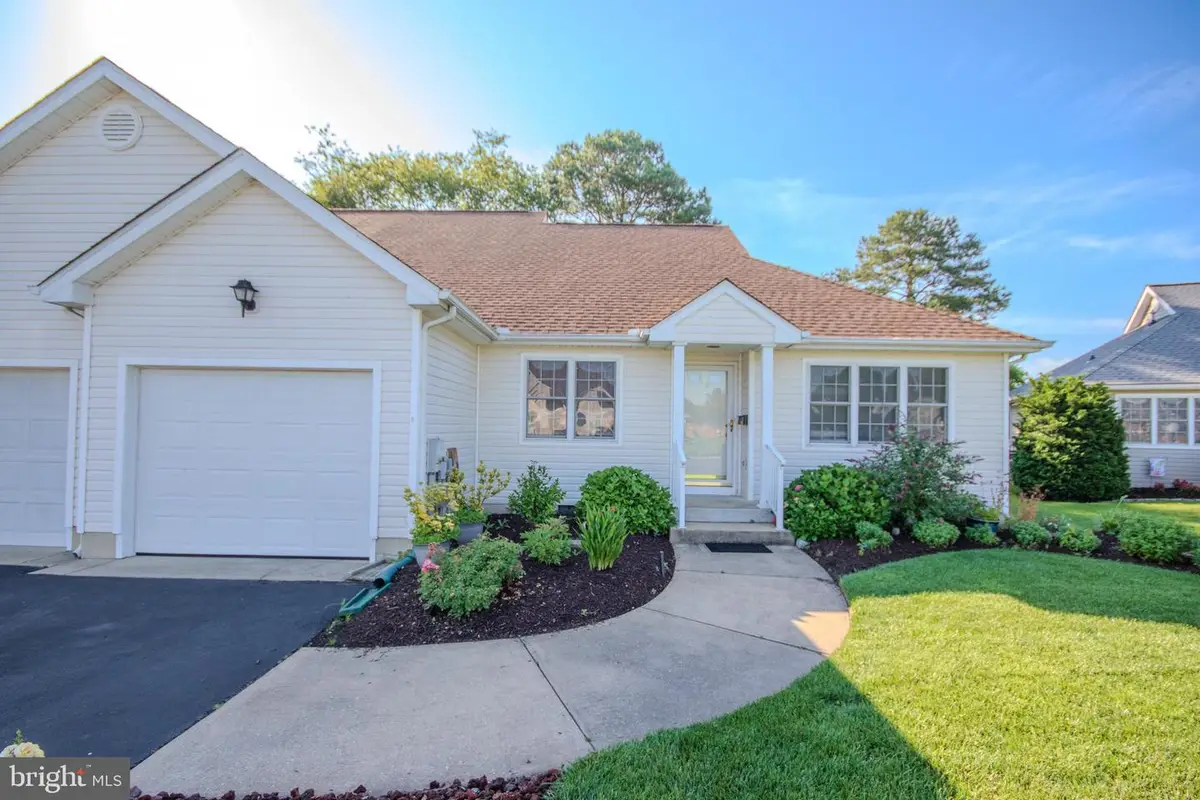
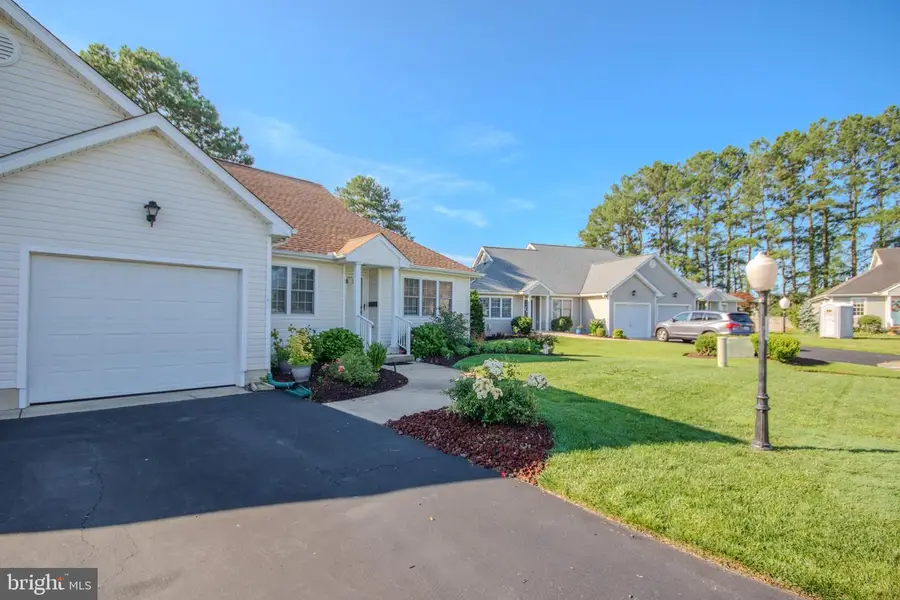
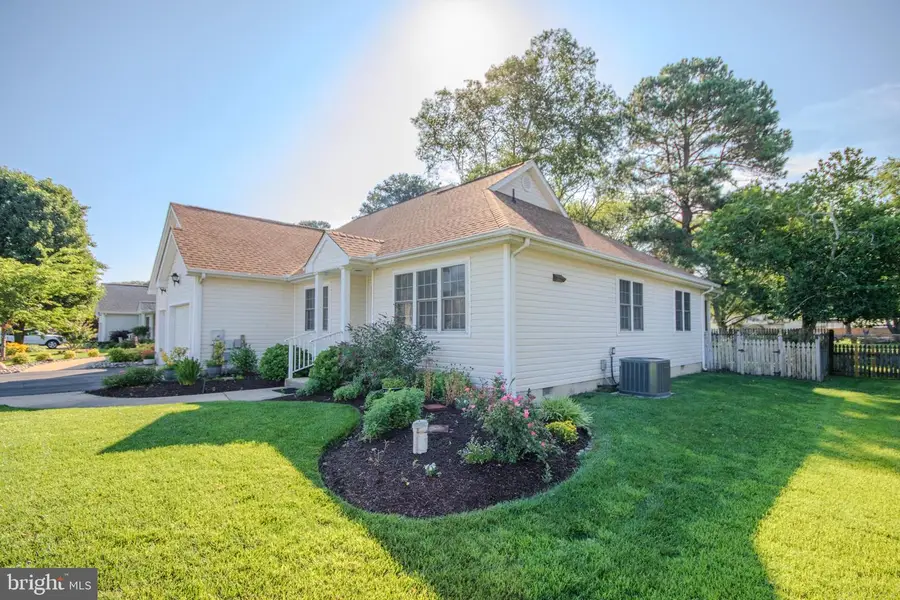
1038 E Schumaker Manor Dr,SALISBURY, MD 21804
$295,000
- 3 Beds
- 3 Baths
- 1,844 sq. ft.
- Townhouse
- Pending
Listed by:rhonda evans
Office:era martin associates
MLS#:MDWC2018560
Source:BRIGHTMLS
Price summary
- Price:$295,000
- Price per sq. ft.:$159.98
About this home
Welcome to Schumaker Manor- Well -maintained condo with three bedrooms and three full baths awaits you as you enter the front door. The foyer has a pocket door to the kitchen. Beautiful oak cabinets with smooth top stove, refrigerator, dishwasher and built in microwave are in this eat in kitchen, plus a pass -thru area to dining room. One pantry style cabinet with pull out drawers makes storage easy. Formal Dining Room is spacious, with double windows for plenty of light. Archway leads to the living room that leads to the enclosed Sunroom and additional living space. Outside is a deck with a table and electric grill that both convey. The brick patio offers nice seating area along with extensive landscaping to enjoy. Plenty of storage for gardening and planting with two sheds, that convey. First floor also has a bedroom that would be great for den or office. In the hallway is a full bath with tub and shower, linen closet and double closet doors to hide full size washer and dryer. The primary bedroom has one large walk in closet and smaller one with organizer in it. Spacious area with primary full bath with a shower. The first floor has oak Laminate flooring throughout, except the kitchen and second bedroom. The carpeted stairs lead to Bonus room with pocket door and an plenty of storage. The Third bedroom has a walk in closet with attic access door. A second closet door leads to another attic area. The third full bath is close by and has shower also. Sellers have done the following updates: new Hot Water Heater and heat pump 3yrs ago, encapsulated crawlspace, Gutter Helmet, resealed driveway and your lawn sprinkler with your own well. Schumaker Manor Condominium Association has a one time buyer fee of $500 And per quarterly condo fees of $500 . The condo Assoc. takes care of maintaining common areas, and outside of condo buildings. Close to MD Beaches, there are several golf courses, two universities, and numerous waterways. You can make this your own, with acceptable offer, the seller will offer a painting allowance. Priced to sell at $295,000.
Contact an agent
Home facts
- Year built:1999
- Listing Id #:MDWC2018560
- Added:56 day(s) ago
- Updated:August 15, 2025 at 07:30 AM
Rooms and interior
- Bedrooms:3
- Total bathrooms:3
- Full bathrooms:3
- Living area:1,844 sq. ft.
Heating and cooling
- Cooling:Ceiling Fan(s), Central A/C
- Heating:Electric, Heat Pump(s)
Structure and exterior
- Roof:Architectural Shingle
- Year built:1999
- Building area:1,844 sq. ft.
Utilities
- Water:Public
- Sewer:Public Sewer
Finances and disclosures
- Price:$295,000
- Price per sq. ft.:$159.98
- Tax amount:$3,963 (2024)
New listings near 1038 E Schumaker Manor Dr
- New
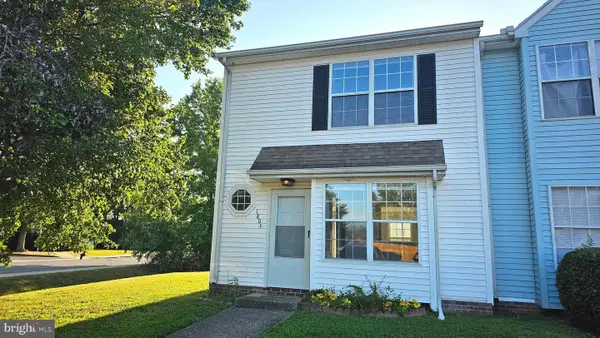 $200,000Active3 beds 3 baths1,077 sq. ft.
$200,000Active3 beds 3 baths1,077 sq. ft.1801 Woodbrooke Dr #1801, SALISBURY, MD 21804
MLS# MDWC2019326Listed by: COLDWELL BANKER REALTY - New
 $499,900Active4 beds 3 baths2,490 sq. ft.
$499,900Active4 beds 3 baths2,490 sq. ft.6222 Albritton Ln, SALISBURY, MD 21801
MLS# MDWC2019310Listed by: WORTHINGTON REALTY GROUP, LLC - Coming Soon
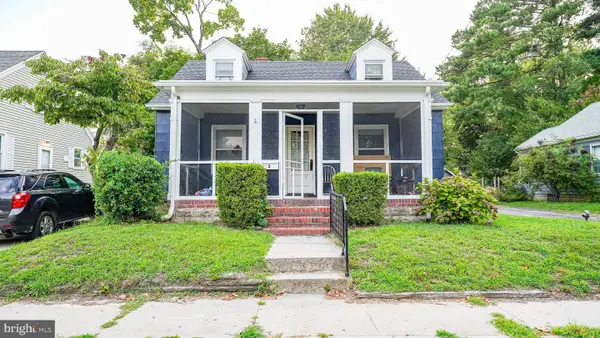 $234,990Coming Soon4 beds 1 baths
$234,990Coming Soon4 beds 1 baths138 Truitt St, SALISBURY, MD 21804
MLS# MDWC2019332Listed by: SAMSON PROPERTIES - Coming Soon
 $479,900Coming Soon4 beds 3 baths
$479,900Coming Soon4 beds 3 baths6276 Diamondback Dr, SALISBURY, MD 21801
MLS# MDWC2019336Listed by: LONG & FOSTER REAL ESTATE, INC. - New
 $149,000Active6.33 Acres
$149,000Active6.33 AcresLot 2 Parcel 265 Jackson Road, SALISBURY, MD 21804
MLS# MDWC2019278Listed by: COLDWELL BANKER REALTY - Coming Soon
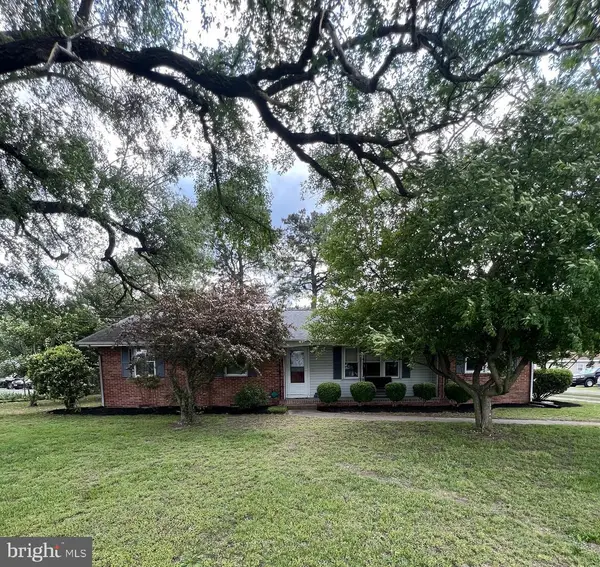 $299,900Coming Soon3 beds 2 baths
$299,900Coming Soon3 beds 2 baths407 Beaglin Park Dr, SALISBURY, MD 21804
MLS# MDWC2019322Listed by: THE SPENCE REALTY GROUP - New
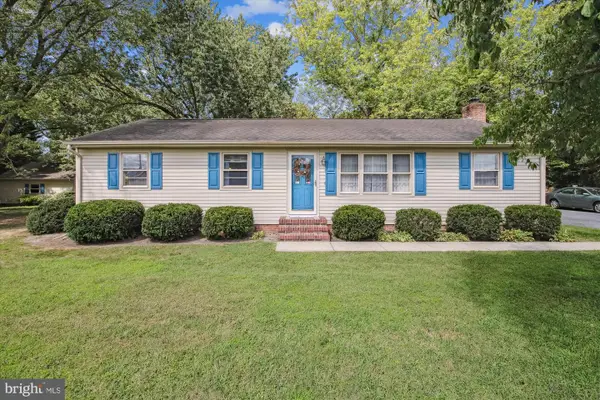 $287,500Active3 beds 2 baths1,436 sq. ft.
$287,500Active3 beds 2 baths1,436 sq. ft.149 Shamrock Dr, SALISBURY, MD 21804
MLS# MDWC2019316Listed by: COLDWELL BANKER REALTY - Coming Soon
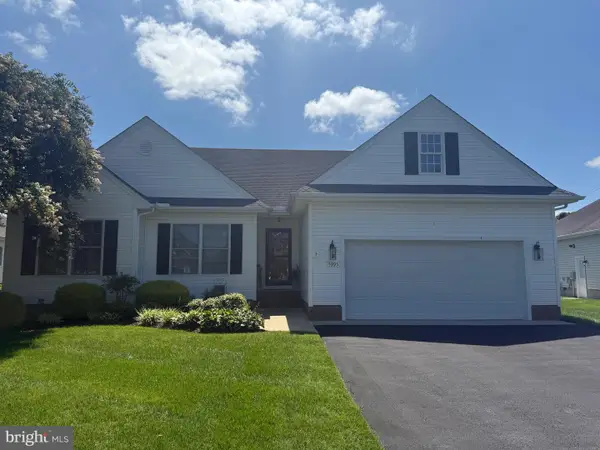 $344,900Coming Soon3 beds 2 baths
$344,900Coming Soon3 beds 2 baths5995 Bell Creek Dr, SALISBURY, MD 21801
MLS# MDWC2019292Listed by: COLDWELL BANKER REALTY - New
 Listed by BHGRE$345,000Active3 beds 2 baths1,950 sq. ft.
Listed by BHGRE$345,000Active3 beds 2 baths1,950 sq. ft.137 Village Oak Dr, SALISBURY, MD 21804
MLS# MDWC2019314Listed by: ERA MARTIN ASSOCIATES - New
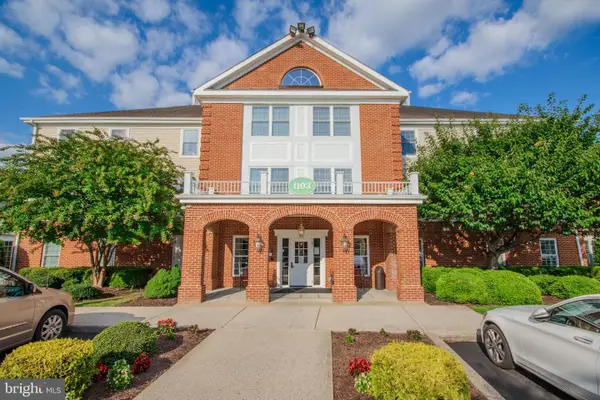 Listed by BHGRE$129,500Active1 beds 2 baths1,187 sq. ft.
Listed by BHGRE$129,500Active1 beds 2 baths1,187 sq. ft.1103 S Schumaker Dr #c-006, SALISBURY, MD 21804
MLS# MDWC2019284Listed by: ERA MARTIN ASSOCIATES
