1112 E Main St, SALISBURY, MD 21804
Local realty services provided by:Better Homes and Gardens Real Estate Premier
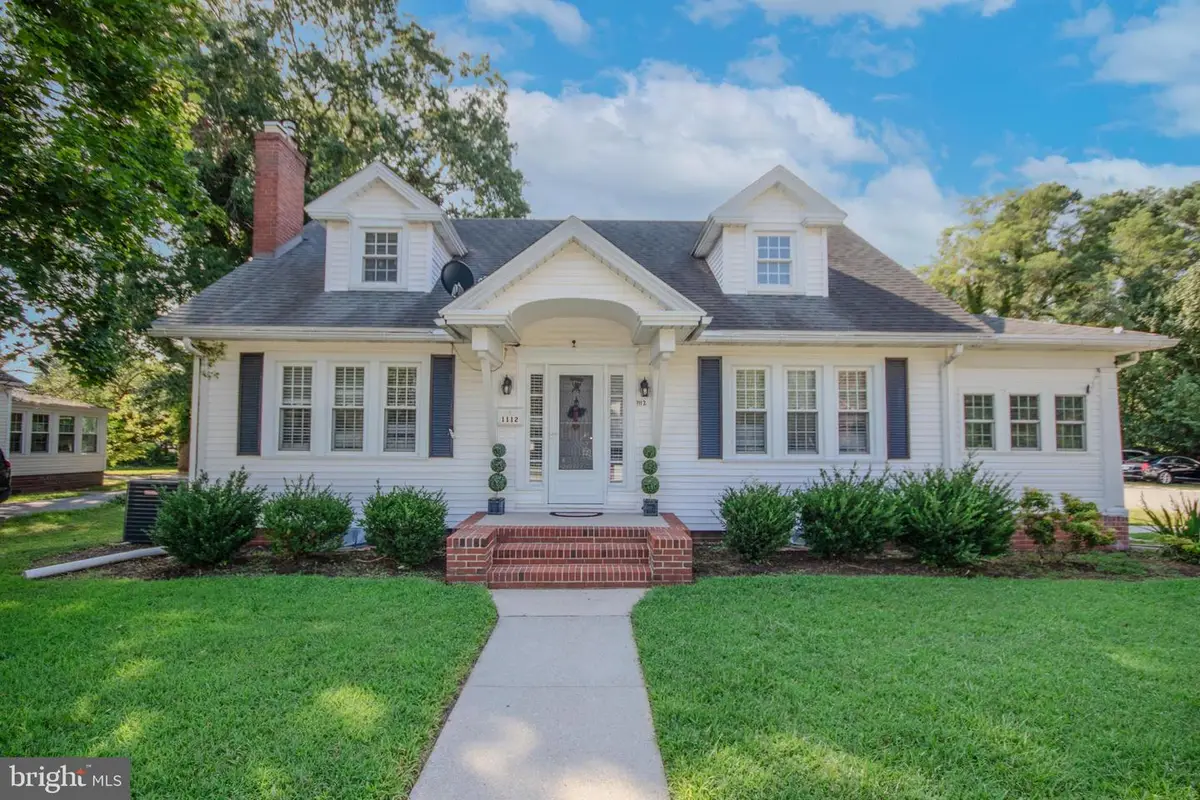
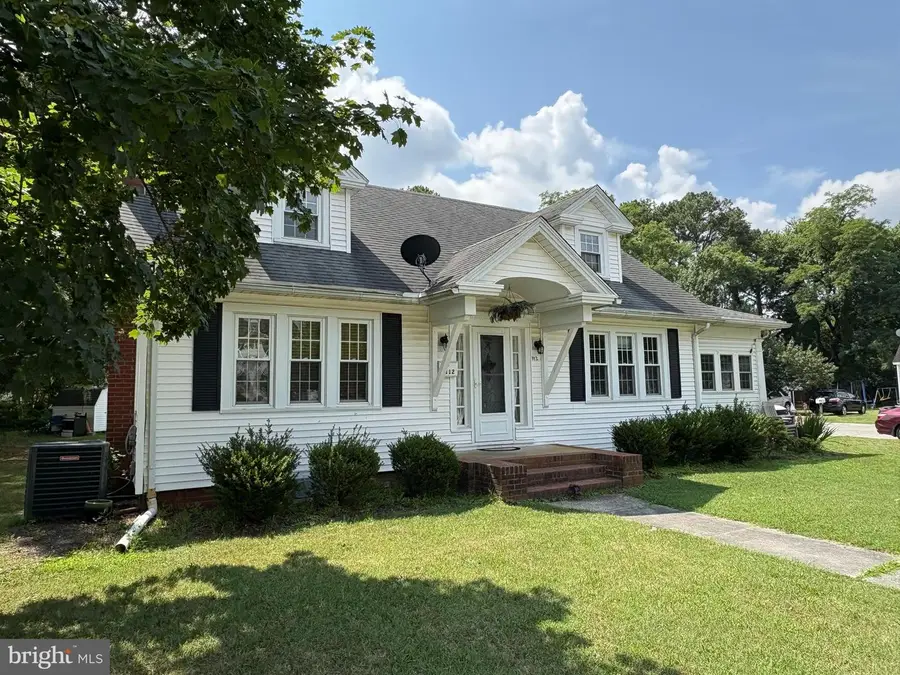
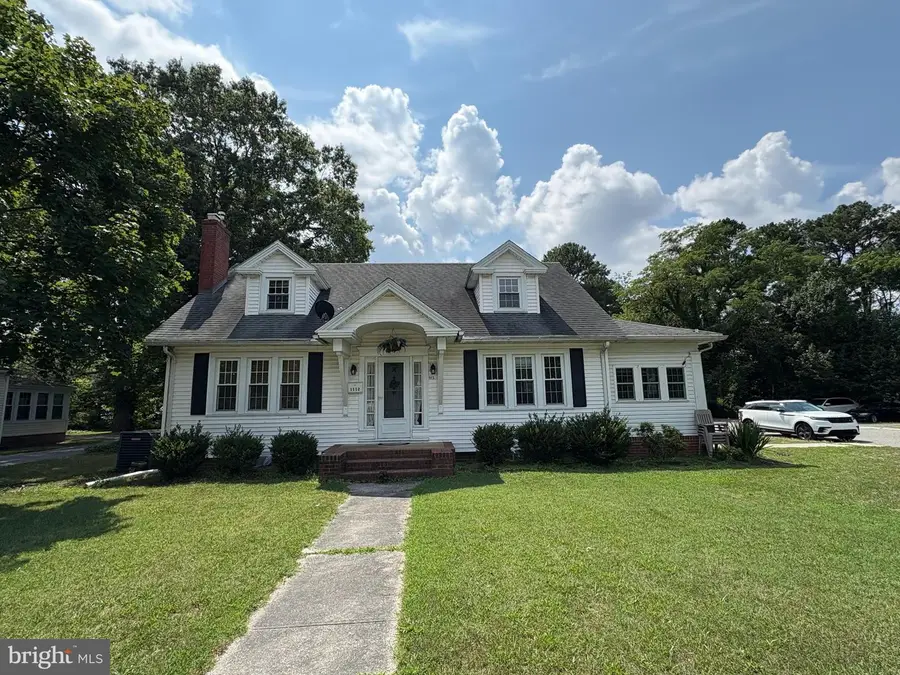
1112 E Main St,SALISBURY, MD 21804
$270,000
- 4 Beds
- 2 Baths
- 1,716 sq. ft.
- Single family
- Active
Upcoming open houses
- Sat, Aug 1611:30 am - 01:00 pm
Listed by:john e terrell jr.
Office:era martin associates
MLS#:MDWC2018708
Source:BRIGHTMLS
Price summary
- Price:$270,000
- Price per sq. ft.:$157.34
About this home
Seller has made many nice upgrades to the home since purchasing in 2019. Kitchen upgrades include granite counters, stainless appliances, LVP flooring and new cabinets. The HVAC was converted to Heat Pumps and the house was enlarged to make the enclosed porch and the enlarge the kitchen (that's why the roof is a slightly different color over the addition).
Prior to going Active, the entire house is being painted on the inside and the exterior decking to be painted so it satisfy any lender requirements.
The home does have two bedrooms and a full bath downstairs and the upstairs can be defined into two bedrooms and also has a full bathroom.
There is a lot of shared space in this home and it is also situated on a double sized lot with a shed.
Contact an agent
Home facts
- Year built:1933
- Listing Id #:MDWC2018708
- Added:45 day(s) ago
- Updated:August 14, 2025 at 01:41 PM
Rooms and interior
- Bedrooms:4
- Total bathrooms:2
- Full bathrooms:2
- Living area:1,716 sq. ft.
Heating and cooling
- Cooling:Heat Pump(s)
- Heating:Electric, Heat Pump(s)
Structure and exterior
- Roof:Architectural Shingle
- Year built:1933
- Building area:1,716 sq. ft.
- Lot area:0.26 Acres
Schools
- High school:WICOMICO
- Middle school:WICOMICO
Utilities
- Water:Public
- Sewer:Public Sewer
Finances and disclosures
- Price:$270,000
- Price per sq. ft.:$157.34
- Tax amount:$2,506 (2024)
New listings near 1112 E Main St
- New
 $499,900Active4 beds 3 baths2,490 sq. ft.
$499,900Active4 beds 3 baths2,490 sq. ft.6222 Albritton Ln, SALISBURY, MD 21801
MLS# MDWC2019310Listed by: WORTHINGTON REALTY GROUP, LLC - Coming Soon
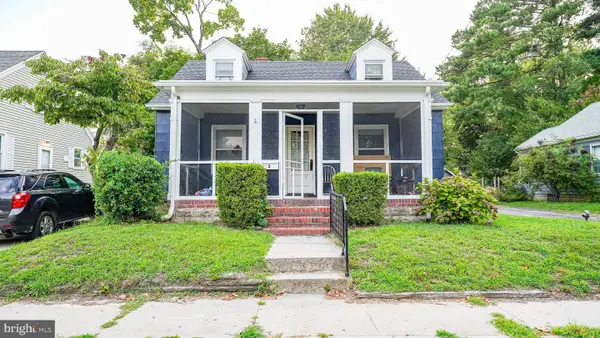 $234,990Coming Soon4 beds 1 baths
$234,990Coming Soon4 beds 1 baths138 Truitt St, SALISBURY, MD 21804
MLS# MDWC2019332Listed by: SAMSON PROPERTIES - Coming Soon
 $479,900Coming Soon4 beds 3 baths
$479,900Coming Soon4 beds 3 baths6276 Diamondback Dr, SALISBURY, MD 21801
MLS# MDWC2019336Listed by: LONG & FOSTER REAL ESTATE, INC. - New
 $149,000Active6.33 Acres
$149,000Active6.33 AcresLot 2 Parcel 265 Jackson Road, SALISBURY, MD 21804
MLS# MDWC2019278Listed by: COLDWELL BANKER REALTY - Coming Soon
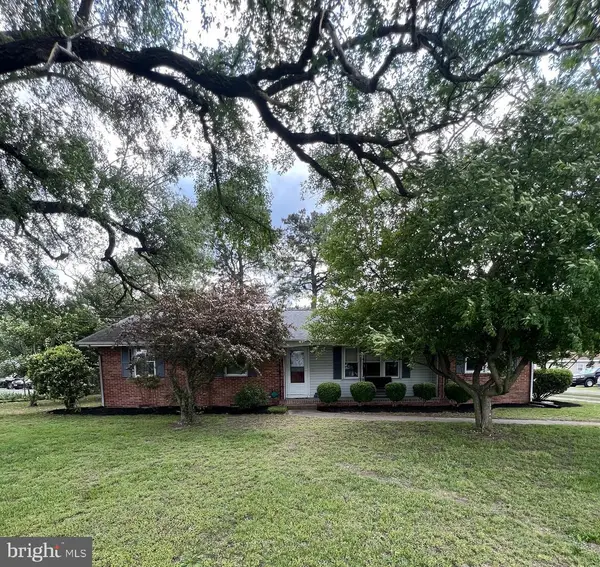 $299,900Coming Soon3 beds 2 baths
$299,900Coming Soon3 beds 2 baths407 Beaglin Park Dr, SALISBURY, MD 21804
MLS# MDWC2019322Listed by: THE SPENCE REALTY GROUP - New
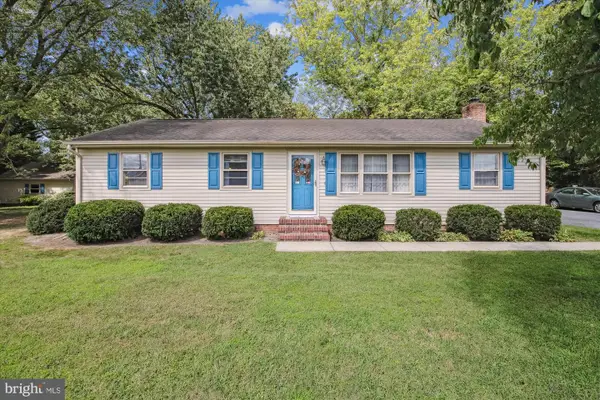 $287,500Active3 beds 2 baths1,436 sq. ft.
$287,500Active3 beds 2 baths1,436 sq. ft.149 Shamrock Dr, SALISBURY, MD 21804
MLS# MDWC2019316Listed by: COLDWELL BANKER REALTY - Coming Soon
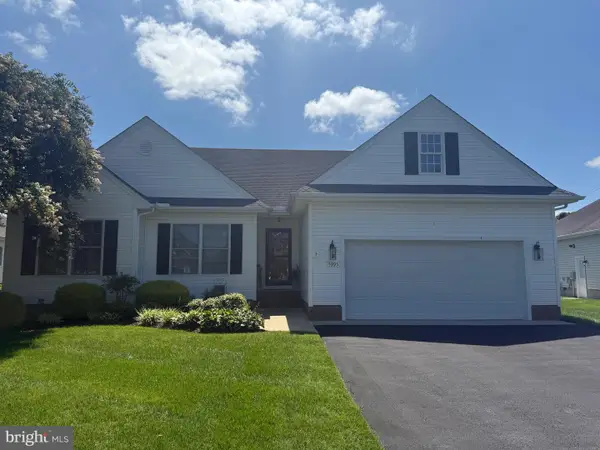 $344,900Coming Soon3 beds 2 baths
$344,900Coming Soon3 beds 2 baths5995 Bell Creek Dr, SALISBURY, MD 21801
MLS# MDWC2019292Listed by: COLDWELL BANKER REALTY - New
 Listed by BHGRE$345,000Active3 beds 2 baths1,950 sq. ft.
Listed by BHGRE$345,000Active3 beds 2 baths1,950 sq. ft.137 Village Oak Dr, SALISBURY, MD 21804
MLS# MDWC2019314Listed by: ERA MARTIN ASSOCIATES - New
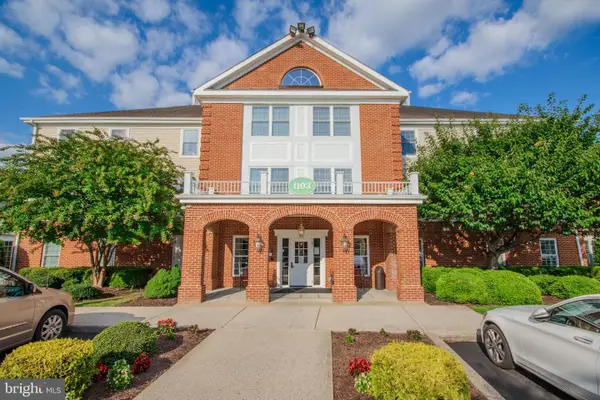 Listed by BHGRE$129,500Active1 beds 2 baths1,187 sq. ft.
Listed by BHGRE$129,500Active1 beds 2 baths1,187 sq. ft.1103 S Schumaker Dr #c-006, SALISBURY, MD 21804
MLS# MDWC2019284Listed by: ERA MARTIN ASSOCIATES - Open Sun, 11:30am to 12:30pmNew
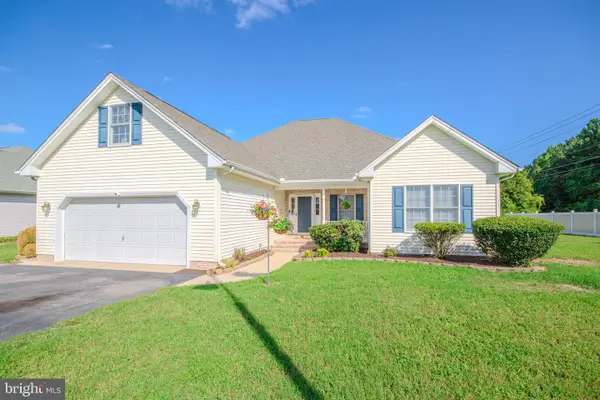 Listed by BHGRE$364,500Active3 beds 2 baths1,822 sq. ft.
Listed by BHGRE$364,500Active3 beds 2 baths1,822 sq. ft.29557 Millstream Dr, SALISBURY, MD 21804
MLS# MDWC2019306Listed by: ERA MARTIN ASSOCIATES
