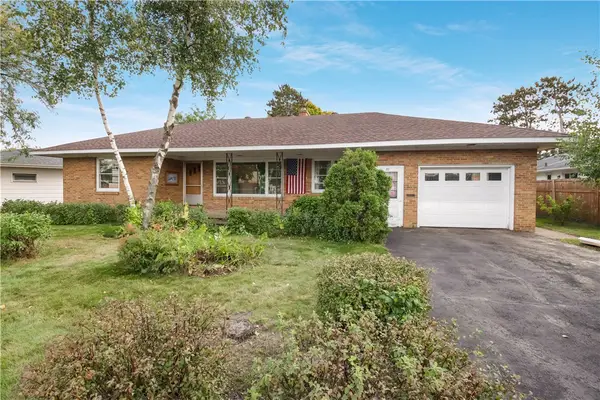1124 Riverside Dr, Salisbury, MD 21801
Local realty services provided by:Better Homes and Gardens Real Estate Maturo
1124 Riverside Dr,Salisbury, MD 21801
$895,000
- 4 Beds
- 3 Baths
- 3,500 sq. ft.
- Single family
- Active
Listed by: laurie e. cannon
Office: era martin associates
MLS#:MDWC2017212
Source:BRIGHTMLS
Price summary
- Price:$895,000
- Price per sq. ft.:$255.71
About this home
Stunning Riverfront Retreat – Breathtaking Water Views from Every Room!
Welcome to this exceptional 3,500 sq. ft. waterfront oasis, perfectly situated on .68 acres across two parcels with no city taxes yet offering the convenience of city services. This fully renovated home boasts a private dock with a boat lift, making it ideal for boating, kayaking, and jet skiing enthusiasts.
Inside, you'll find an updated chef’s kitchen featuring eucalyptus cabinets, granite countertops, a 5-burner range, and double convection ovens, all opening seamlessly into the inviting family room with a cozy gas fireplace, and also to the large dining room both with water views! The adjacent TV room spans half the width of the home, offering panoramic water views and direct access to an expansive second-level deck made of ultra-durable Brazilian Ipe wood. The other half of the back features a heated and cooled Florida room with a slate floor, providing year-round enjoyment with access to the backyard. So much living space on the first floor! There's also the formal living room with gas fireplace and a small bedroom that is currently being used as an office, as well as the utility room, and full bath. Do not miss the door to the dry and clean partial basement which offers easy access to everything under the house! and you can also access the basement from the attached 2 car garage!
The second-floor master suite is a private sanctuary, boasting three closets, a spa-like master bath with heated floors, a huge walk-in shower, and an expansive vanity with a dedicated makeup area. Two additional upstairs bedrooms with fabulous water views, share a stylish full bath, while the main-level office can easily serve as a fourth bedroom with a full bath nearby.
Additional highlights include:
✔ Oversized 2-car garage with a circular driveway for easy access
✔ Basement with interior & garage access, ample storage, and a built-in workbench
✔ Two gas fireplaces, central vacuum system, and gas hot water baseboard heat for efficiency
✔ Whole-house attic fan and central air conditioning
✔ Well-fed irrigation system with a new iron removal tank
✔ In-ground electric dog fence, Halo smart locks, and Reolink security cameras—no monthly cost!
With its breathtaking water views, luxurious updates, and unparalleled outdoor amenities, this one-of-a-kind riverfront home is ready for you to move in and start living your dream waterfront lifestyle. Don’t miss this rare opportunity. A substantial price cut just made this home more accessible for buyers looking for space, location, and value. The seller is ready to move—are you?—schedule your private showing today!
Contact an agent
Home facts
- Year built:1979
- Listing ID #:MDWC2017212
- Added:341 day(s) ago
- Updated:February 25, 2026 at 02:44 PM
Rooms and interior
- Bedrooms:4
- Total bathrooms:3
- Full bathrooms:3
- Living area:3,500 sq. ft.
Heating and cooling
- Cooling:Central A/C, Whole House Fan
- Heating:Baseboard - Hot Water, Natural Gas
Structure and exterior
- Roof:Asphalt
- Year built:1979
- Building area:3,500 sq. ft.
- Lot area:0.68 Acres
Schools
- High school:JAMES M. BENNETT
Utilities
- Water:Public
- Sewer:Public Sewer
Finances and disclosures
- Price:$895,000
- Price per sq. ft.:$255.71
- Tax amount:$5,569 (2024)
New listings near 1124 Riverside Dr
- Coming Soon
 $190,000Coming Soon2 beds 1 baths
$190,000Coming Soon2 beds 1 bathsAddress Withheld By Seller, SALISBURY, MD 21804
MLS# MDWC2021206Listed by: ERA MARTIN ASSOCIATES - New
 $400,000Active3 beds 3 baths2,380 sq. ft.
$400,000Active3 beds 3 baths2,380 sq. ft.3940 Devonshire Dr, SALISBURY, MD 21804
MLS# MDWC2021716Listed by: BERKSHIRE HATHAWAY HOMESERVICES PENFED REALTY - Coming Soon
 $339,900Coming Soon3 beds 3 baths
$339,900Coming Soon3 beds 3 baths530 Riverside Dr #202, SALISBURY, MD 21801
MLS# MDWC2021724Listed by: KELLER WILLIAMS REALTY DELMARVA - Open Sun, 2 to 4pmNew
 $234,900Active3 beds 1 baths1,100 sq. ft.
$234,900Active3 beds 1 baths1,100 sq. ft.6870 Zion Church Rd, SALISBURY, MD 21804
MLS# MDWC2021692Listed by: ERA MARTIN ASSOCIATES - Coming Soon
 $220,000Coming Soon2 beds 2 baths
$220,000Coming Soon2 beds 2 baths1405 Bantry Ln, SALISBURY, MD 21804
MLS# MDWC2021720Listed by: VISION REALTY GROUP OF SALISBURY - New
 $235,500Active3 beds 2 baths1,250 sq. ft.
$235,500Active3 beds 2 baths1,250 sq. ft.355 Carey Ave, SALISBURY, MD 21804
MLS# MDWC2021700Listed by: KELLER WILLIAMS REALTY DELMARVA - Coming Soon
 $300,000Coming Soon-- beds -- baths
$300,000Coming Soon-- beds -- baths6148 Ayrshire Dr, SALISBURY, MD 21801
MLS# MDWC2021584Listed by: NORTHROP REALTY - New
 $489,990Active3 beds 2 baths2,272 sq. ft.
$489,990Active3 beds 2 baths2,272 sq. ft.918 S Park Dr, SALISBURY, MD 21804
MLS# MDWC2021636Listed by: EXP REALTY, LLC - Coming Soon
 $424,900Coming Soon3 beds 3 baths
$424,900Coming Soon3 beds 3 baths215 Pine Bluff Rd, SALISBURY, MD 21801
MLS# MDWC2021708Listed by: EXP REALTY, LLC - Coming Soon
 $344,900Coming Soon3 beds 3 baths
$344,900Coming Soon3 beds 3 baths1517 Lavale Ter, SALISBURY, MD 21804
MLS# MDWC2021698Listed by: COLDWELL BANKER REALTY

