113 Parker Rd, SALISBURY, MD 21804
Local realty services provided by:Better Homes and Gardens Real Estate Valley Partners
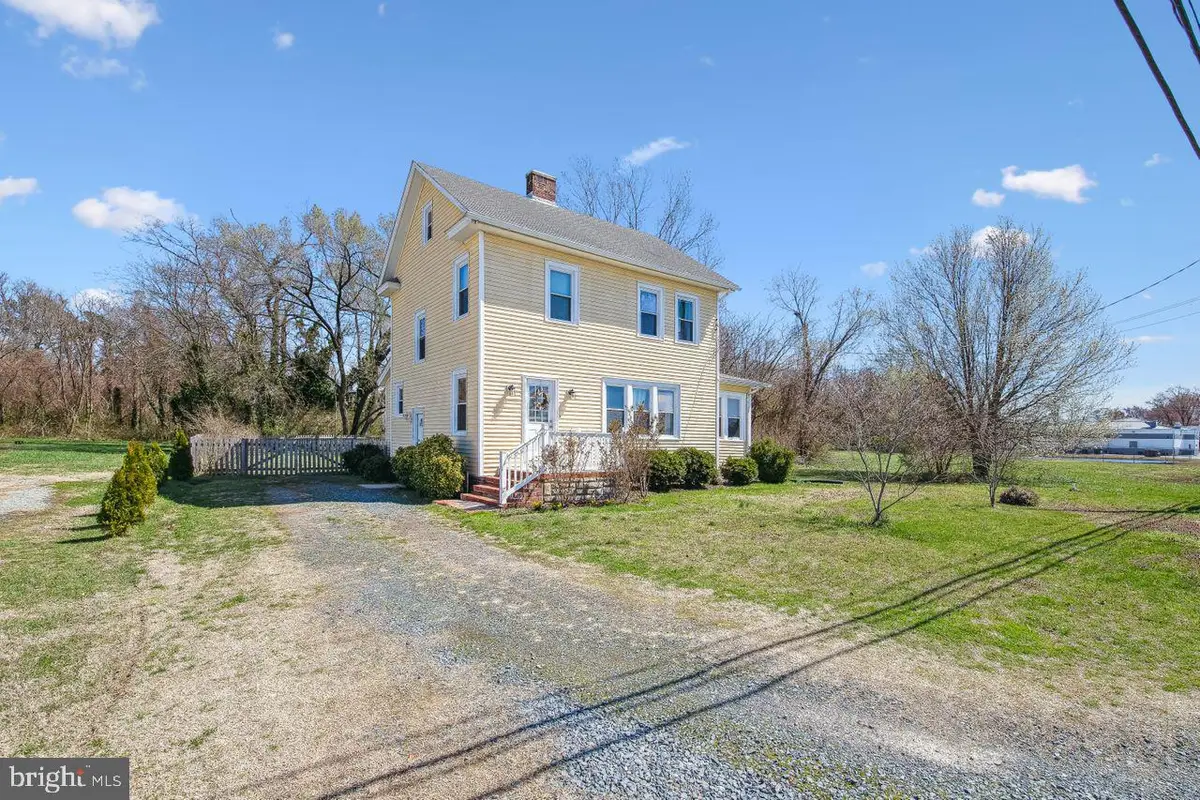


113 Parker Rd,SALISBURY, MD 21804
$240,000
- 3 Beds
- 1 Baths
- 1,516 sq. ft.
- Single family
- Pending
Listed by:sarah c robins
Office:coldwell banker realty
MLS#:MDWC2016978
Source:BRIGHTMLS
Price summary
- Price:$240,000
- Price per sq. ft.:$158.31
About this home
*Back on the market no fault of seller* This beautiful home offers 3 beds, 1 bath, hardwood flooring throughout and a large fenced-in backyard. Enjoy the newer back deck where you can watch your furry friends play while you relax. There is a lovely garden with pollinator plants that is about to be in full bloom. Upon entering the home, you are greeted by the living room with a beautiful fireplace. It is sealed but the fireplace can be brought back to its original use perfect for cozy evenings. You’ll love the room with panoramic windows offering natural light that is sure to bring relaxation. The dining room has a wonderful view of the backyard. The kitchen has stainless steel appliances and an island great for entertaining. The laundry is on the main floor beside the kitchen. Upstairs offers 3 bedrooms and an updated bathroom. A stairway leads to a large, floored attic for extra storage. This area can be remodeled to add an extra living space. The basement has a newer water heater and sump pump. Come see why this home could be perfect for you!
Contact an agent
Home facts
- Year built:1940
- Listing Id #:MDWC2016978
- Added:158 day(s) ago
- Updated:August 15, 2025 at 07:30 AM
Rooms and interior
- Bedrooms:3
- Total bathrooms:1
- Full bathrooms:1
- Living area:1,516 sq. ft.
Heating and cooling
- Cooling:Ceiling Fan(s), Central A/C
- Heating:Electric, Heat Pump(s)
Structure and exterior
- Roof:Architectural Shingle
- Year built:1940
- Building area:1,516 sq. ft.
- Lot area:0.31 Acres
Utilities
- Water:Well
- Sewer:Private Septic Tank
Finances and disclosures
- Price:$240,000
- Price per sq. ft.:$158.31
- Tax amount:$1,324 (2024)
New listings near 113 Parker Rd
- New
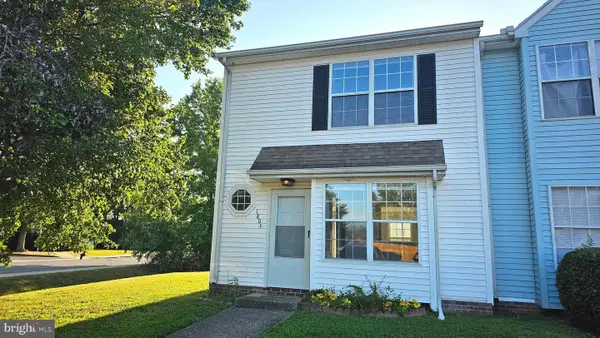 $200,000Active3 beds 3 baths1,077 sq. ft.
$200,000Active3 beds 3 baths1,077 sq. ft.1801 Woodbrooke Dr #1801, SALISBURY, MD 21804
MLS# MDWC2019326Listed by: COLDWELL BANKER REALTY - New
 $499,900Active4 beds 3 baths2,490 sq. ft.
$499,900Active4 beds 3 baths2,490 sq. ft.6222 Albritton Ln, SALISBURY, MD 21801
MLS# MDWC2019310Listed by: WORTHINGTON REALTY GROUP, LLC - Coming Soon
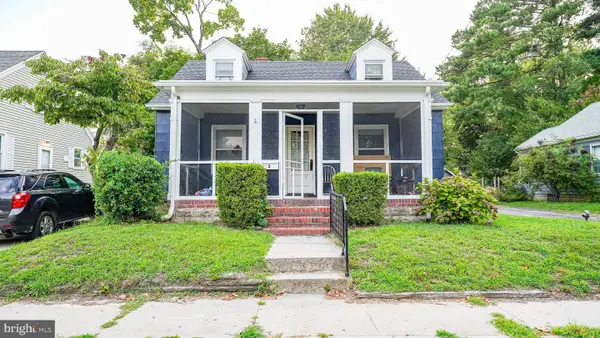 $234,990Coming Soon4 beds 1 baths
$234,990Coming Soon4 beds 1 baths138 Truitt St, SALISBURY, MD 21804
MLS# MDWC2019332Listed by: SAMSON PROPERTIES - Coming Soon
 $479,900Coming Soon4 beds 3 baths
$479,900Coming Soon4 beds 3 baths6276 Diamondback Dr, SALISBURY, MD 21801
MLS# MDWC2019336Listed by: LONG & FOSTER REAL ESTATE, INC. - New
 $149,000Active6.33 Acres
$149,000Active6.33 AcresLot 2 Parcel 265 Jackson Road, SALISBURY, MD 21804
MLS# MDWC2019278Listed by: COLDWELL BANKER REALTY - Coming Soon
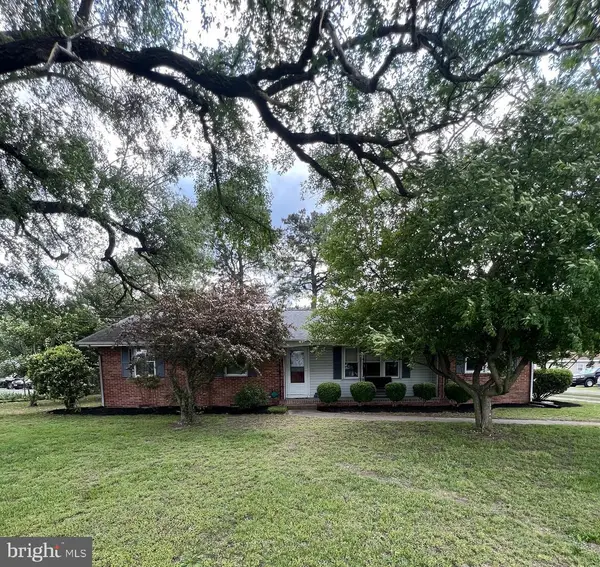 $299,900Coming Soon3 beds 2 baths
$299,900Coming Soon3 beds 2 baths407 Beaglin Park Dr, SALISBURY, MD 21804
MLS# MDWC2019322Listed by: THE SPENCE REALTY GROUP - New
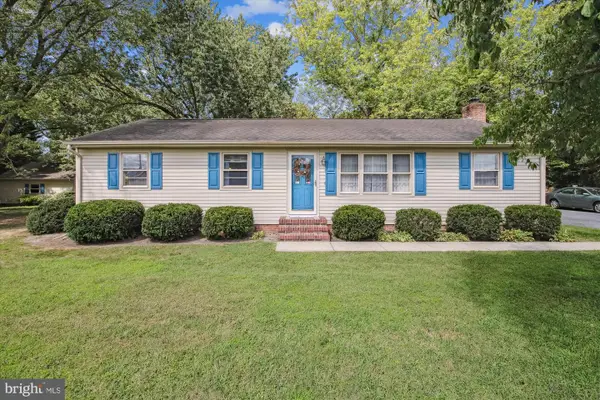 $287,500Active3 beds 2 baths1,436 sq. ft.
$287,500Active3 beds 2 baths1,436 sq. ft.149 Shamrock Dr, SALISBURY, MD 21804
MLS# MDWC2019316Listed by: COLDWELL BANKER REALTY - Coming Soon
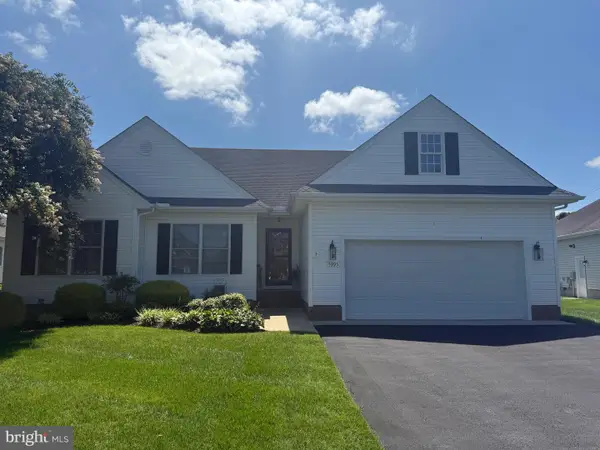 $344,900Coming Soon3 beds 2 baths
$344,900Coming Soon3 beds 2 baths5995 Bell Creek Dr, SALISBURY, MD 21801
MLS# MDWC2019292Listed by: COLDWELL BANKER REALTY - New
 Listed by BHGRE$345,000Active3 beds 2 baths1,950 sq. ft.
Listed by BHGRE$345,000Active3 beds 2 baths1,950 sq. ft.137 Village Oak Dr, SALISBURY, MD 21804
MLS# MDWC2019314Listed by: ERA MARTIN ASSOCIATES - New
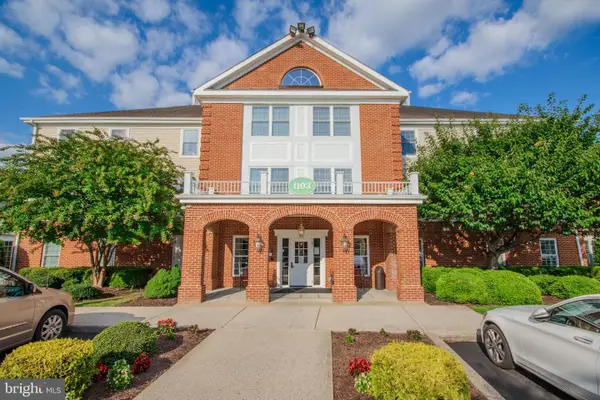 Listed by BHGRE$129,500Active1 beds 2 baths1,187 sq. ft.
Listed by BHGRE$129,500Active1 beds 2 baths1,187 sq. ft.1103 S Schumaker Dr #c-006, SALISBURY, MD 21804
MLS# MDWC2019284Listed by: ERA MARTIN ASSOCIATES
