1311 Aspen Dr, SALISBURY, MD 21804
Local realty services provided by:Better Homes and Gardens Real Estate Valley Partners
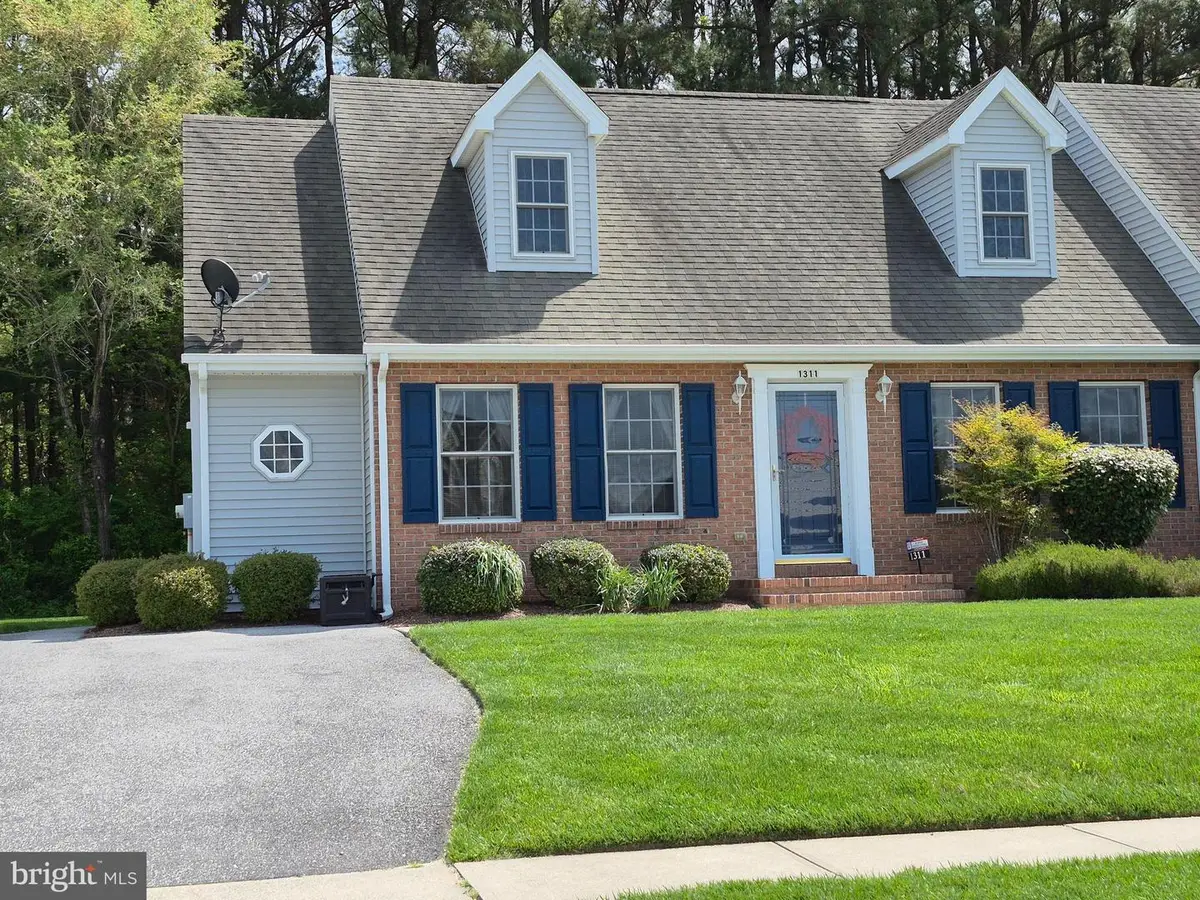
1311 Aspen Dr,SALISBURY, MD 21804
$230,000
- 3 Beds
- 3 Baths
- - sq. ft.
- Single family
- Sold
Listed by:ann hammond
Office:long & foster real estate, inc.
MLS#:MDWC2018184
Source:BRIGHTMLS
Sorry, we are unable to map this address
Price summary
- Price:$230,000
- Monthly HOA dues:$75
About this home
Welcome to Aspen Hills. Well maintained brick front home featuring first floor primary bedroom, walk-in-closet, ceiling fan with adjoining full bath. Nice size living room area, spacious dining & kitchen. Beautiful Cherry finished cabinetry, granite counter tops, garbage disposal, new dishwasher and a storage pantry area. Total of Four ceiling fans. Relax, enjoy the summer beaches while the HOA maintains your yard. Cool summer evening on your private rear deck with canvas cover. Ample outside storage areas plus attic storage closet from bedroom. Both HVAC units replaced over last two years. Leaf filter Gutter Guard conveys w/warranty. This quiet neighborhood centrally located and walkable Salisbury Univ. or bus lines to others available, UMES, WOR-WIC Community College. Tidal Health Medical Hospital/office. Several Waterways and Golf Courses to enjoy. Wallops Space Fight Facilities, Ocean City, MD, Assateaque & Chincoteaque National Parks/amping & beaches. Water & sewer billed quarterly. Buyers to confirm all information, size of property, schools, taxes, etc. ** HOA increase $125.00 as of 8/1/2025. FINANCING ALERT! PARENTS, YOU CAN BUY THIS HOME FOR YOUR CHILD STUDENT WITH ONLY 3.5% DOWN AT STANDARD MARKET, MORTGAGE RATES AND SETTLE IN 30 DAYS!
Contact an agent
Home facts
- Year built:2006
- Listing Id #:MDWC2018184
- Added:77 day(s) ago
- Updated:August 15, 2025 at 10:12 AM
Rooms and interior
- Bedrooms:3
- Total bathrooms:3
- Full bathrooms:2
- Half bathrooms:1
Heating and cooling
- Cooling:Ceiling Fan(s), Central A/C
- Heating:Central, Heat Pump(s)
Structure and exterior
- Roof:Architectural Shingle
- Year built:2006
Schools
- High school:PARKSIDE
- Middle school:BENNETT
- Elementary school:PRINCE STREET
Utilities
- Water:Public
- Sewer:Public Sewer
Finances and disclosures
- Price:$230,000
- Tax amount:$3,027 (2024)
New listings near 1311 Aspen Dr
- New
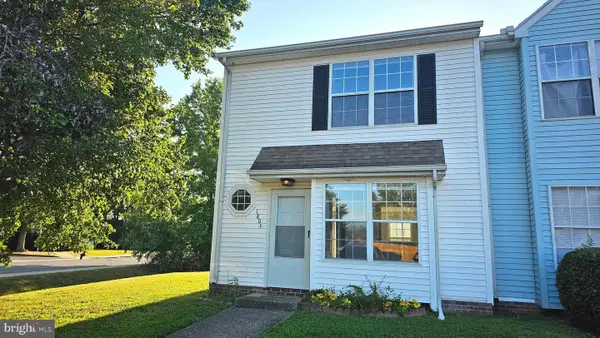 $200,000Active3 beds 3 baths1,077 sq. ft.
$200,000Active3 beds 3 baths1,077 sq. ft.1801 Woodbrooke Dr #1801, SALISBURY, MD 21804
MLS# MDWC2019326Listed by: COLDWELL BANKER REALTY - New
 $499,900Active4 beds 3 baths2,490 sq. ft.
$499,900Active4 beds 3 baths2,490 sq. ft.6222 Albritton Ln, SALISBURY, MD 21801
MLS# MDWC2019310Listed by: WORTHINGTON REALTY GROUP, LLC - Coming Soon
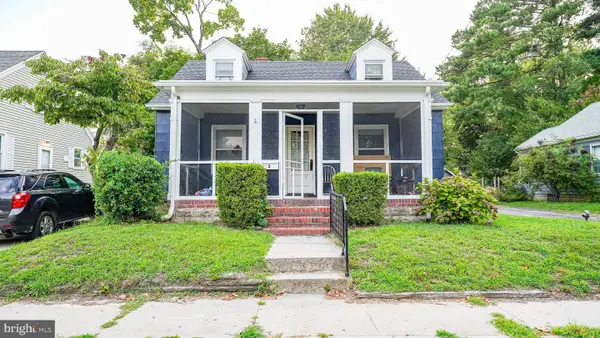 $234,990Coming Soon4 beds 1 baths
$234,990Coming Soon4 beds 1 baths138 Truitt St, SALISBURY, MD 21804
MLS# MDWC2019332Listed by: SAMSON PROPERTIES - Coming Soon
 $479,900Coming Soon4 beds 3 baths
$479,900Coming Soon4 beds 3 baths6276 Diamondback Dr, SALISBURY, MD 21801
MLS# MDWC2019336Listed by: LONG & FOSTER REAL ESTATE, INC. - New
 $149,000Active6.33 Acres
$149,000Active6.33 AcresLot 2 Parcel 265 Jackson Road, SALISBURY, MD 21804
MLS# MDWC2019278Listed by: COLDWELL BANKER REALTY - Coming Soon
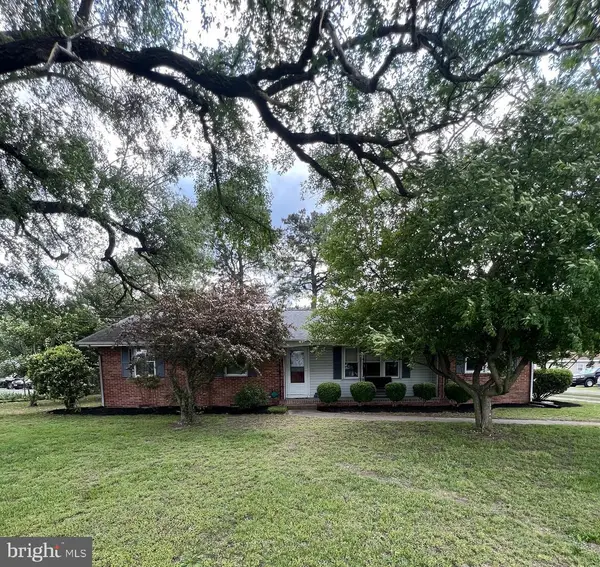 $299,900Coming Soon3 beds 2 baths
$299,900Coming Soon3 beds 2 baths407 Beaglin Park Dr, SALISBURY, MD 21804
MLS# MDWC2019322Listed by: THE SPENCE REALTY GROUP - New
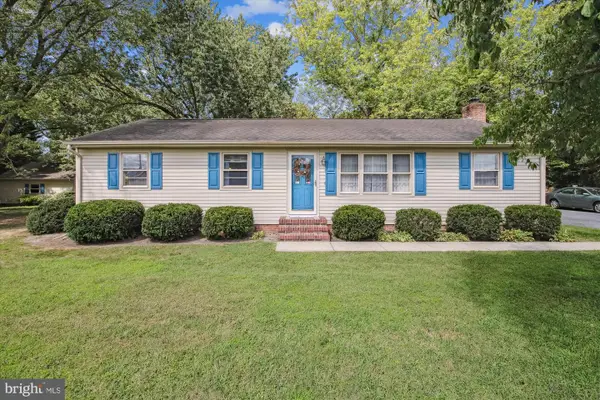 $287,500Active3 beds 2 baths1,436 sq. ft.
$287,500Active3 beds 2 baths1,436 sq. ft.149 Shamrock Dr, SALISBURY, MD 21804
MLS# MDWC2019316Listed by: COLDWELL BANKER REALTY - Coming Soon
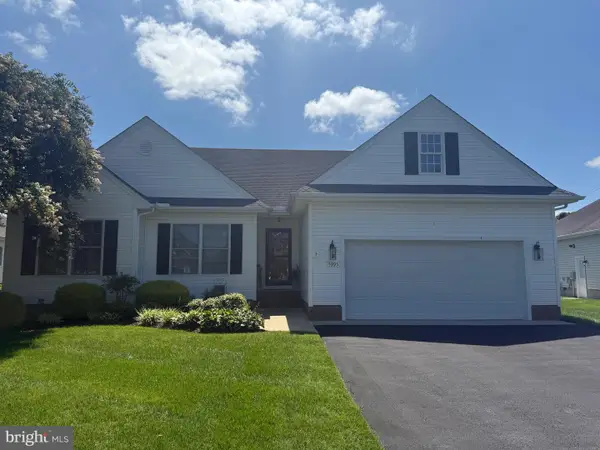 $344,900Coming Soon3 beds 2 baths
$344,900Coming Soon3 beds 2 baths5995 Bell Creek Dr, SALISBURY, MD 21801
MLS# MDWC2019292Listed by: COLDWELL BANKER REALTY - New
 Listed by BHGRE$345,000Active3 beds 2 baths1,950 sq. ft.
Listed by BHGRE$345,000Active3 beds 2 baths1,950 sq. ft.137 Village Oak Dr, SALISBURY, MD 21804
MLS# MDWC2019314Listed by: ERA MARTIN ASSOCIATES - New
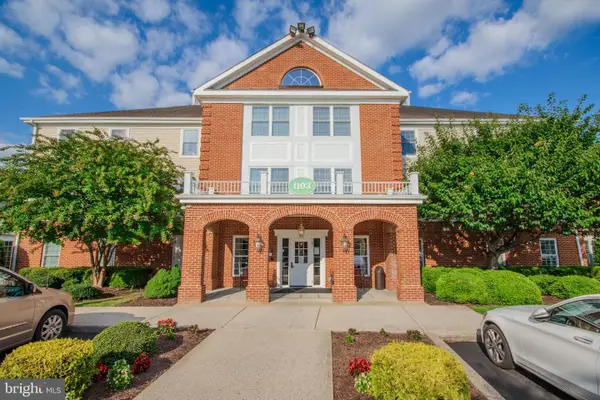 Listed by BHGRE$129,500Active1 beds 2 baths1,187 sq. ft.
Listed by BHGRE$129,500Active1 beds 2 baths1,187 sq. ft.1103 S Schumaker Dr #c-006, SALISBURY, MD 21804
MLS# MDWC2019284Listed by: ERA MARTIN ASSOCIATES
