1407 Cat Tail Ct, SALISBURY, MD 21804
Local realty services provided by:Better Homes and Gardens Real Estate Maturo
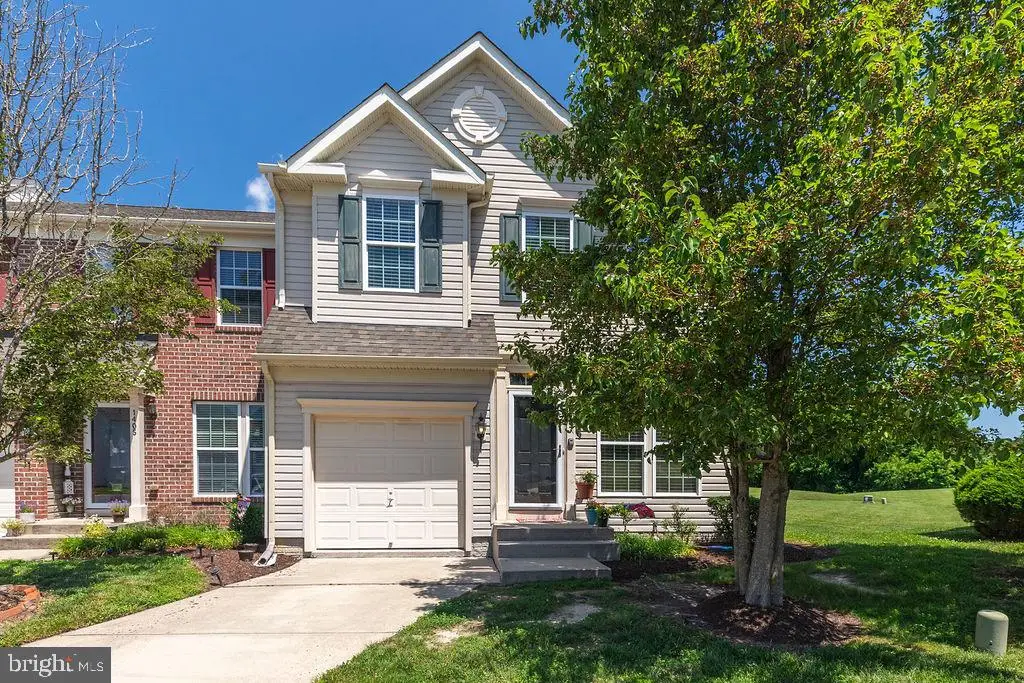
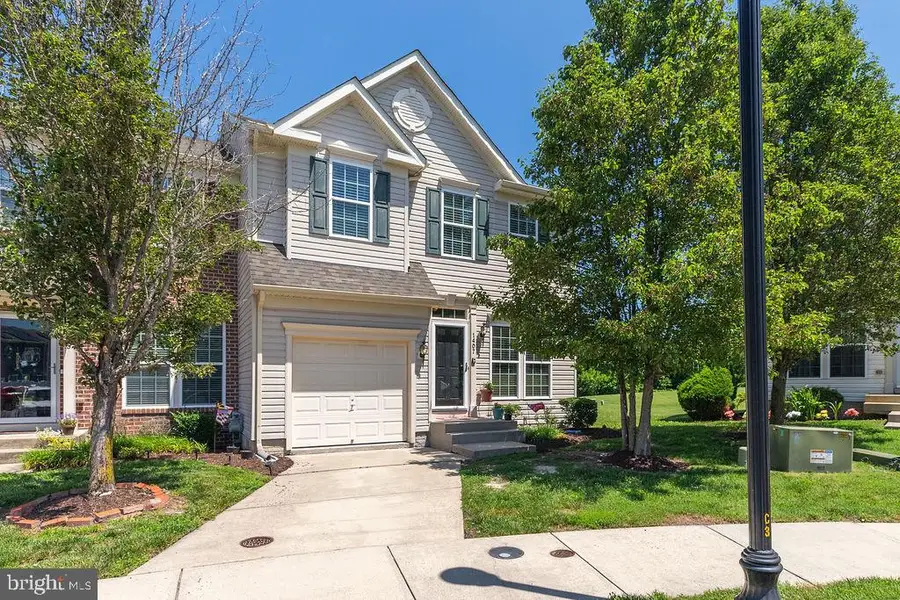
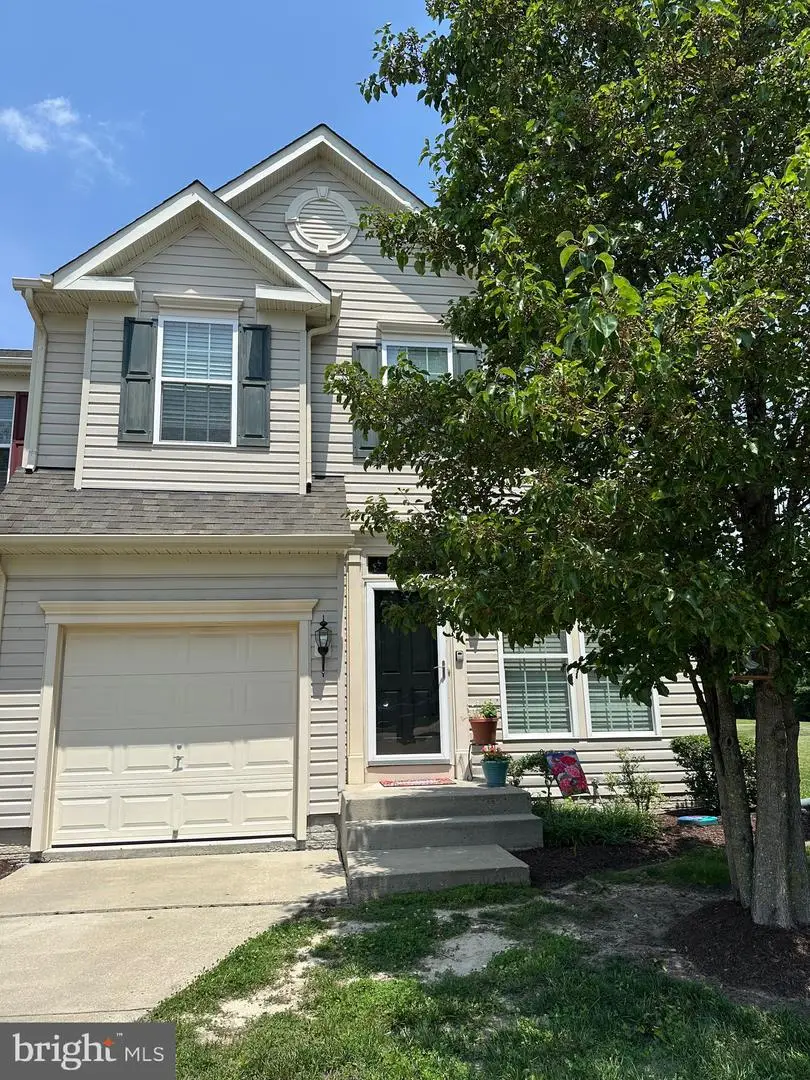
1407 Cat Tail Ct,SALISBURY, MD 21804
$265,000
- 4 Beds
- 4 Baths
- 2,592 sq. ft.
- Townhouse
- Pending
Listed by:suzanah cain
Office:berkshire hathaway homeservices penfed realty - op
MLS#:MDWC2018480
Source:BRIGHTMLS
Price summary
- Price:$265,000
- Price per sq. ft.:$102.24
- Monthly HOA dues:$90
About this home
BACK ON THE MARKET DUE TO BUYERS FINANCING FALLING THRU!!! THIS IS YOUR CHANCE IF YOU MISSED OUT THE FIRST TIME! End Unit Townhome on a Cul-de-Sac – Spacious & Bright!
This beautifully located end unit townhome is nestled on a quiet cul-de-sac and features a generous side yard—offering extra privacy and outdoor space rarely found in townhome living. Enjoy outdoor entertaining on the large back deck, perfect for summer gatherings and relaxing evenings.
Inside, you'll find three levels of spacious living. The fully finished basement provides additional living space—ideal for a family room, home office, or gym. Abundant natural light flows throughout the home, creating a warm and inviting atmosphere.
With its ideal location, thoughtful layout, and move-in-ready condition, this home is ready to welcome its new owners!
Contact an agent
Home facts
- Year built:2009
- Listing Id #:MDWC2018480
- Added:60 day(s) ago
- Updated:August 13, 2025 at 07:30 AM
Rooms and interior
- Bedrooms:4
- Total bathrooms:4
- Full bathrooms:3
- Half bathrooms:1
- Living area:2,592 sq. ft.
Heating and cooling
- Cooling:Central A/C
- Heating:Electric, Forced Air
Structure and exterior
- Roof:Architectural Shingle
- Year built:2009
- Building area:2,592 sq. ft.
- Lot area:0.09 Acres
Schools
- High school:WICOMICO
- Middle school:WICOMICO
- Elementary school:BEAVER RUN
Utilities
- Water:Public
- Sewer:Public Sewer
Finances and disclosures
- Price:$265,000
- Price per sq. ft.:$102.24
- Tax amount:$4,227 (2024)
New listings near 1407 Cat Tail Ct
- Coming Soon
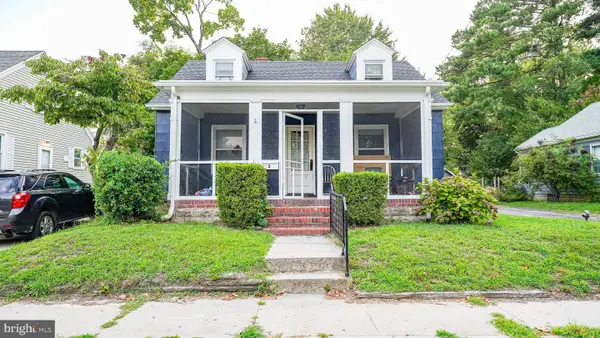 $234,990Coming Soon4 beds 1 baths
$234,990Coming Soon4 beds 1 baths138 Truitt St, SALISBURY, MD 21804
MLS# MDWC2019332Listed by: SAMSON PROPERTIES - Coming Soon
 $479,900Coming Soon4 beds 3 baths
$479,900Coming Soon4 beds 3 baths6276 Diamondback Dr, SALISBURY, MD 21801
MLS# MDWC2019336Listed by: LONG & FOSTER REAL ESTATE, INC. - New
 $149,000Active6.33 Acres
$149,000Active6.33 AcresLot 2 Parcel 265 Jackson Road, SALISBURY, MD 21804
MLS# MDWC2019278Listed by: COLDWELL BANKER REALTY - Coming Soon
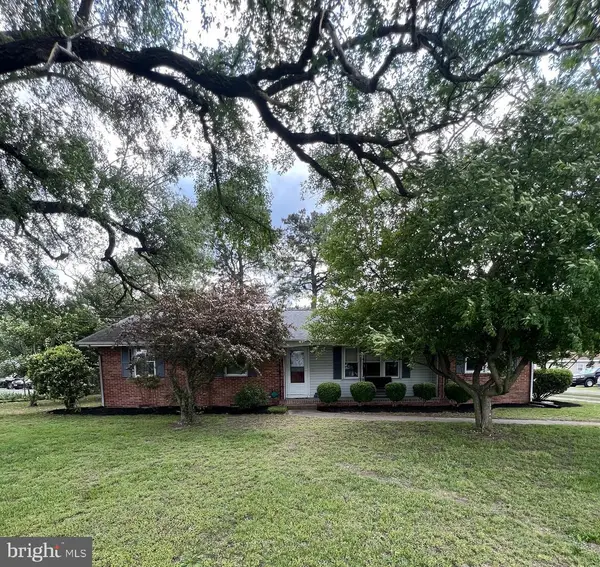 $299,900Coming Soon3 beds 2 baths
$299,900Coming Soon3 beds 2 baths407 Beaglin Park Dr, SALISBURY, MD 21804
MLS# MDWC2019322Listed by: THE SPENCE REALTY GROUP - New
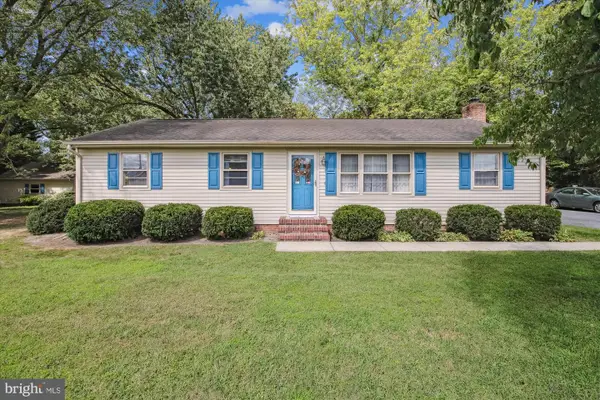 $287,500Active3 beds 2 baths1,436 sq. ft.
$287,500Active3 beds 2 baths1,436 sq. ft.149 Shamrock Dr, SALISBURY, MD 21804
MLS# MDWC2019316Listed by: COLDWELL BANKER REALTY - Coming Soon
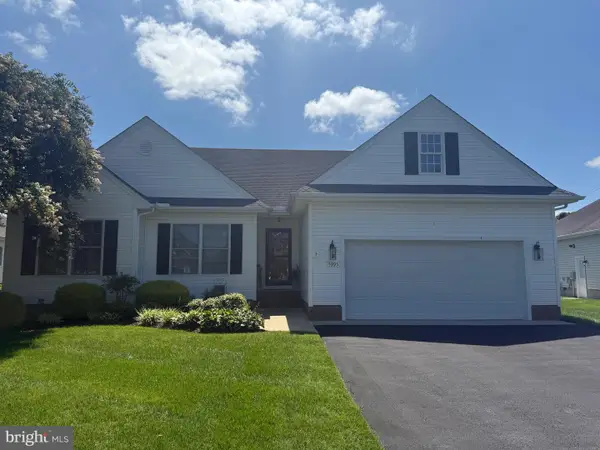 $344,900Coming Soon3 beds 2 baths
$344,900Coming Soon3 beds 2 baths5995 Bell Creek Dr, SALISBURY, MD 21801
MLS# MDWC2019292Listed by: COLDWELL BANKER REALTY - New
 Listed by BHGRE$345,000Active3 beds 2 baths1,950 sq. ft.
Listed by BHGRE$345,000Active3 beds 2 baths1,950 sq. ft.137 Village Oak Dr, SALISBURY, MD 21804
MLS# MDWC2019314Listed by: ERA MARTIN ASSOCIATES - New
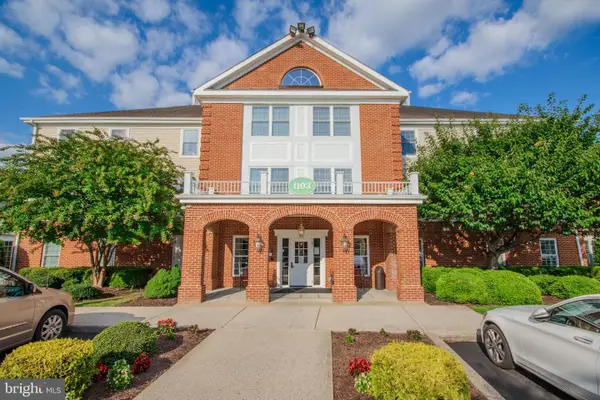 Listed by BHGRE$129,500Active1 beds 2 baths1,187 sq. ft.
Listed by BHGRE$129,500Active1 beds 2 baths1,187 sq. ft.1103 S Schumaker Dr #c-006, SALISBURY, MD 21804
MLS# MDWC2019284Listed by: ERA MARTIN ASSOCIATES - Open Sun, 11:30am to 12:30pmNew
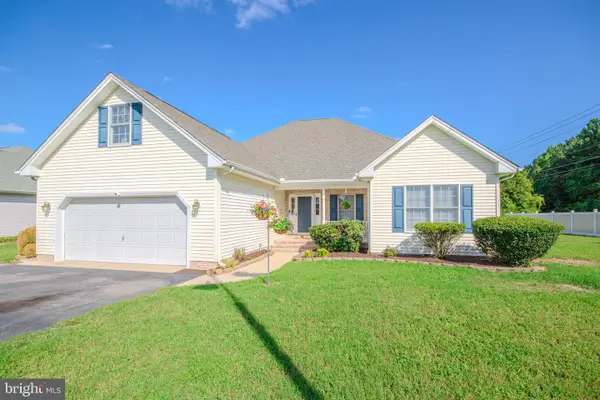 Listed by BHGRE$364,500Active3 beds 2 baths1,822 sq. ft.
Listed by BHGRE$364,500Active3 beds 2 baths1,822 sq. ft.29557 Millstream Dr, SALISBURY, MD 21804
MLS# MDWC2019306Listed by: ERA MARTIN ASSOCIATES - Coming Soon
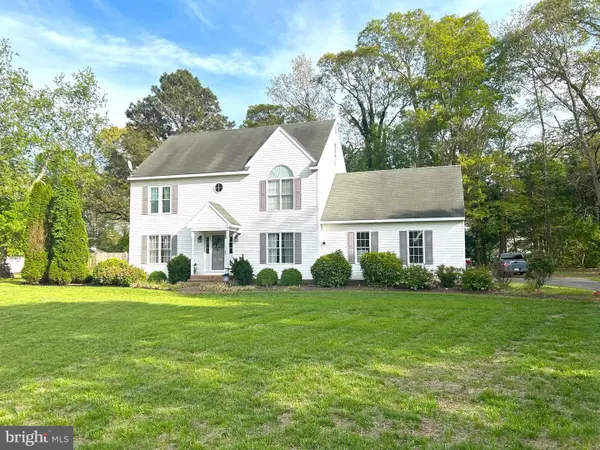 $439,900Coming Soon5 beds 3 baths
$439,900Coming Soon5 beds 3 baths6147 Cadagon Ct, SALISBURY, MD 21801
MLS# MDWC2019302Listed by: COLDWELL BANKER REALTY
