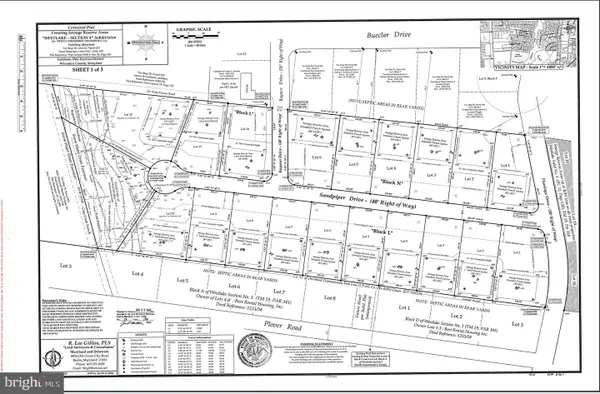1708 E Clear Lake Drive, Salisbury, MD 21804
Local realty services provided by:Better Homes and Gardens Real Estate GSA Realty
1708 E Clear Lake Drive,Salisbury, MD 21804
$429,500
- 4 Beds
- 4 Baths
- 2,733 sq. ft.
- Single family
- Pending
Listed by: david sher, erin failaev
Office: era martin associates
MLS#:MDWC2019846
Source:BRIGHTMLS
Price summary
- Price:$429,500
- Price per sq. ft.:$157.15
- Monthly HOA dues:$8.33
About this home
***Back on the market at no fault of the seller*** Welcome to 1708 E. Clear Lake Dr., tucked away in the quiet, family-friendly neighborhood of Coulbourn Woods.
This warm and newly updated home offers over 2,700 square feet of living space with 4 bedrooms and 3.5 bathrooms, thoughtfully designed for comfort, convenience, and flexibility.
Inside, you’ll be welcomed by unique, warm hardwood floors and a cozy fireplace that anchors the spacious living room. The kitchen shines with brand-new appliances, new tiled floors, and an impressive walk-in pantry room filled with cabinetry and counter space. Just beyond the kitchen, you’ll find a versatile dining or entertaining room, perfect for gathering with family and friends. From there, step into the large mudroom by the back door, complete with laundry hookups, extra countertops, and abundant storage to keep life organized.
The home’s layout blends ranch-style ease with colonial character. A private wing can serve as a master suite or a mother-in-law suite, offering its own entrance, a generous master bath, and direct access to the deck. Upstairs and throughout, additional bedrooms and baths provide space for everyone.
Outdoor living is just as inviting, with two decks — one off the living room and another off the master bedroom — creating peaceful spaces to relax or entertain.
Set on a large lot in the sought-after Coulbourn Woods neighbourhood, this home strikes a balance between quiet neighbourhood charm and modern updates, making it truly move-in ready. From the hardwood floors to the fresh finishes, every detail has been thoughtfully cared for so you can simply settle in and enjoy.
Don't miss your chance to make this charming and move-in-ready house your own!
Contact an agent
Home facts
- Year built:1989
- Listing ID #:MDWC2019846
- Added:156 day(s) ago
- Updated:February 22, 2026 at 08:27 AM
Rooms and interior
- Bedrooms:4
- Total bathrooms:4
- Full bathrooms:3
- Half bathrooms:1
- Living area:2,733 sq. ft.
Heating and cooling
- Cooling:Central A/C, Ductless/Mini-Split
- Heating:Electric, Heat Pump(s)
Structure and exterior
- Roof:Architectural Shingle
- Year built:1989
- Building area:2,733 sq. ft.
- Lot area:0.73 Acres
Utilities
- Water:Public
- Sewer:Septic Exists
Finances and disclosures
- Price:$429,500
- Price per sq. ft.:$157.15
- Tax amount:$2,761 (2024)
New listings near 1708 E Clear Lake Drive
- Coming Soon
 $220,000Coming Soon2 beds 2 baths
$220,000Coming Soon2 beds 2 baths1405 Bantry Ln, SALISBURY, MD 21804
MLS# MDWC2021720Listed by: VISION REALTY GROUP OF SALISBURY - New
 $235,500Active3 beds 2 baths1,250 sq. ft.
$235,500Active3 beds 2 baths1,250 sq. ft.355 Carey Ave, SALISBURY, MD 21804
MLS# MDWC2021700Listed by: KELLER WILLIAMS REALTY DELMARVA - Coming Soon
 $300,000Coming Soon-- beds -- baths
$300,000Coming Soon-- beds -- baths6148 Ayrshire Dr, SALISBURY, MD 21801
MLS# MDWC2021584Listed by: NORTHROP REALTY - New
 $489,990Active3 beds 2 baths2,272 sq. ft.
$489,990Active3 beds 2 baths2,272 sq. ft.918 S Park Dr, SALISBURY, MD 21804
MLS# MDWC2021636Listed by: EXP REALTY, LLC - Coming Soon
 $424,900Coming Soon3 beds 3 baths
$424,900Coming Soon3 beds 3 baths215 Pine Bluff Rd, SALISBURY, MD 21801
MLS# MDWC2021708Listed by: EXP REALTY, LLC - Coming Soon
 $344,900Coming Soon3 beds 3 baths
$344,900Coming Soon3 beds 3 baths1517 Lavale Ter, SALISBURY, MD 21804
MLS# MDWC2021698Listed by: COLDWELL BANKER REALTY - New
 $278,000Active3 beds 1 baths1,288 sq. ft.
$278,000Active3 beds 1 baths1,288 sq. ft.31019 Wilton Ave, SALISBURY, MD 21804
MLS# MDWC2021418Listed by: KELLER WILLIAMS REALTY - Coming Soon
 $550,000Coming Soon4 beds 3 baths
$550,000Coming Soon4 beds 3 baths27539 Harness Ln, SALISBURY, MD 21801
MLS# MDWC2021590Listed by: ERA MARTIN ASSOCIATES - Coming Soon
 $825,000Coming Soon4 beds 4 baths
$825,000Coming Soon4 beds 4 baths27480 Mooring Way, SALISBURY, MD 21801
MLS# MDWC2021516Listed by: BERKSHIRE HATHAWAY HOMESERVICES PENFED REALTY - New
 $389,000Active3 beds 2 baths1,858 sq. ft.
$389,000Active3 beds 2 baths1,858 sq. ft.Sandpiper Dr, SALISBURY, MD 21801
MLS# MDWC2021640Listed by: LONG & FOSTER REAL ESTATE, INC.

