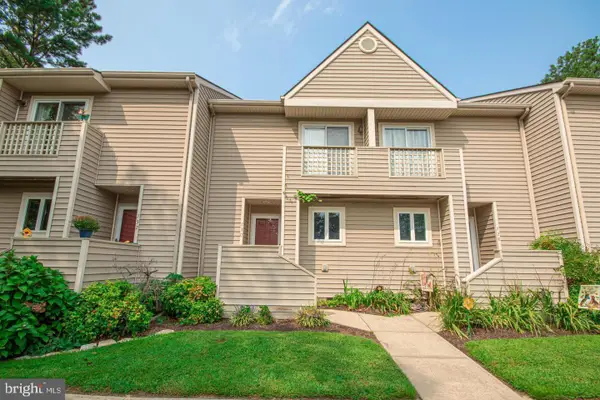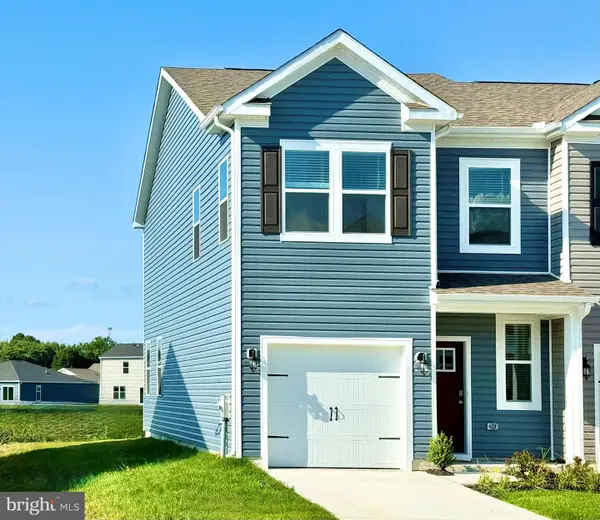1817 W Clear Lake Dr, Salisbury, MD 21804
Local realty services provided by:Better Homes and Gardens Real Estate Murphy & Co.
1817 W Clear Lake Dr,Salisbury, MD 21804
$427,400
- 4 Beds
- 3 Baths
- 2,542 sq. ft.
- Single family
- Active
Upcoming open houses
- Sat, Jan 2411:30 am - 01:00 pm
Listed by: marti hoster
Office: era martin associates
MLS#:MDWC2021232
Source:BRIGHTMLS
Price summary
- Price:$427,400
- Price per sq. ft.:$168.14
- Monthly HOA dues:$8.33
About this home
Welcome home to this lovingly maintained and thoughtfully upgraded property situated on a spacious corner lot, offering room to spread out both inside and out. Enjoy starting and ending your day on the charming side porch or connecting deck—perfect for the warmer months ahead. The functional and timeless floor plan features a welcoming living room with a fireplace focal point, a formal dining room (if desired), an eat-in kitchen, and a flexible family room or home office. Upstairs, you’ll find three guest bedrooms, a full bath, and a generous primary suite complete with a private bathroom and two walk-in closets. The finished third floor provides incredible versatility—ideal for a home office, extra bedroom, game room, or additional storage—while the attached garage adds even more convenience. The upstairs HVAC unit was just replaced, offering peace of mind and energy efficiency. This classic layout truly never goes out of style—schedule your showing today!
Contact an agent
Home facts
- Year built:1989
- Listing ID #:MDWC2021232
- Added:304 day(s) ago
- Updated:January 23, 2026 at 11:17 AM
Rooms and interior
- Bedrooms:4
- Total bathrooms:3
- Full bathrooms:2
- Half bathrooms:1
- Living area:2,542 sq. ft.
Heating and cooling
- Cooling:Central A/C
- Heating:Electric, Heat Pump(s)
Structure and exterior
- Year built:1989
- Building area:2,542 sq. ft.
- Lot area:0.61 Acres
Utilities
- Water:Public
- Sewer:Septic Exists
Finances and disclosures
- Price:$427,400
- Price per sq. ft.:$168.14
- Tax amount:$2,574 (2025)
New listings near 1817 W Clear Lake Dr
- Coming Soon
 $165,000Coming Soon2 beds 2 baths
$165,000Coming Soon2 beds 2 baths314 Jo Anns Way #314, SALISBURY, MD 21804
MLS# MDWC2021354Listed by: COLDWELL BANKER REALTY - Coming Soon
 $265,000Coming Soon3 beds 2 baths
$265,000Coming Soon3 beds 2 baths340 Calvin Dr, SALISBURY, MD 21804
MLS# MDWC2021324Listed by: KELLER WILLIAMS REALTY - New
 $299,990Active3 beds 3 baths1,600 sq. ft.
$299,990Active3 beds 3 baths1,600 sq. ft.228 Clement Loop, SALISBURY, MD 21804
MLS# MDWC2021348Listed by: KOVO REALTY - Coming Soon
 $349,900Coming Soon4 beds 3 baths
$349,900Coming Soon4 beds 3 baths705 Buckingham Cir, SALISBURY, MD 21804
MLS# MDWC2021200Listed by: BERKSHIRE HATHAWAY HOMESERVICES PENFED REALTY - OP - Coming Soon
 $185,000Coming Soon2 beds 3 baths
$185,000Coming Soon2 beds 3 baths730 Canvasback Ct, SALISBURY, MD 21804
MLS# MDWC2021340Listed by: COASTAL LIFE REALTY GROUP LLC - New
 $200,000Active2 beds 2 baths1,120 sq. ft.
$200,000Active2 beds 2 baths1,120 sq. ft.1009 Baccharis Dr, SALISBURY, MD 21804
MLS# MDWC2021326Listed by: VISION REALTY GROUP OF SALISBURY - Coming Soon
 $300,000Coming Soon3 beds -- baths
$300,000Coming Soon3 beds -- baths810 N Division St, SALISBURY, MD 21801
MLS# MDWC2021322Listed by: EXP REALTY, LLC - Coming Soon
 $182,000Coming Soon3 beds 1 baths
$182,000Coming Soon3 beds 1 baths608 Decatur Ave, SALISBURY, MD 21804
MLS# MDWC2020458Listed by: ERA MARTIN ASSOCIATES - New
 $282,990Active3 beds 3 baths1,500 sq. ft.
$282,990Active3 beds 3 baths1,500 sq. ft.1325 Sugarplum Ln, SALISBURY, MD 21801
MLS# MDWC2021320Listed by: D.R. HORTON REALTY OF VIRGINIA, LLC - New
 $264,990Active3 beds 3 baths1,500 sq. ft.
$264,990Active3 beds 3 baths1,500 sq. ft.1323 Sugarplum Ln, SALISBURY, MD 21801
MLS# MDWC2021318Listed by: D.R. HORTON REALTY OF VIRGINIA, LLC
