202 Thrasher Way, Salisbury, MD 21804
Local realty services provided by:Better Homes and Gardens Real Estate Community Realty
202 Thrasher Way,Salisbury, MD 21804
$349,900
- 4 Beds
- 3 Baths
- 2,000 sq. ft.
- Single family
- Pending
Listed by:austin whitehead
Office:whitehead real estate exec.
MLS#:MDWC2019680
Source:BRIGHTMLS
Price summary
- Price:$349,900
- Price per sq. ft.:$174.95
About this home
Welcome to 202 Thrasher Way! This spacious home offers over 2,000 sq. ft. of living space and a versatile layout that would be perfect for multi-generational living. The main home features 3 bedrooms and 2 full bathrooms, while the attached in-law suite provides its own private entrance with ramp access, a full kitchen with wrap-around countertops, living room, 1 bedroom, and a full bathroom.
The main home includes a spacious living room, a beautiful kitchen that opens to the dining room with vaulted ceilings, wraparound granite countertops, a breakfast bar, and a cozy pellet stove in the dining space. Just off the dining room is the screened-in porch, a relaxing spot to enjoy a morning cup of coffee or unwind after a long day. Down the hall you will find the bedrooms and bathrooms including the primary which has an attached updated bathroom with a new vanity, toilet and walk-in shower.
Outside, the private backyard offers a great space for kids or pets to play, or even to create your own garden, and also includes a storage shed. Additionally, a convenient horseshoe driveway provides plenty of parking right out front. This home blends comfort, functionality, and versatility—schedule your showing today!
Contact an agent
Home facts
- Year built:1991
- Listing ID #:MDWC2019680
- Added:50 day(s) ago
- Updated:November 01, 2025 at 07:28 AM
Rooms and interior
- Bedrooms:4
- Total bathrooms:3
- Full bathrooms:3
- Living area:2,000 sq. ft.
Heating and cooling
- Cooling:Central A/C
- Heating:Electric, Heat Pump(s)
Structure and exterior
- Roof:Shingle
- Year built:1991
- Building area:2,000 sq. ft.
- Lot area:0.76 Acres
Utilities
- Water:Public
- Sewer:On Site Septic
Finances and disclosures
- Price:$349,900
- Price per sq. ft.:$174.95
- Tax amount:$1,697 (2024)
New listings near 202 Thrasher Way
- New
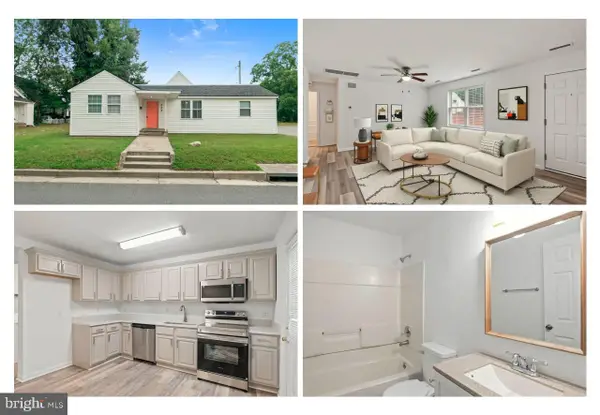 $256,000Active4 beds 2 baths1,330 sq. ft.
$256,000Active4 beds 2 baths1,330 sq. ft.213 Lloyd St, SALISBURY, MD 21801
MLS# MDWC2020416Listed by: CAMPOS INTERNATIONAL GROUP - Coming Soon
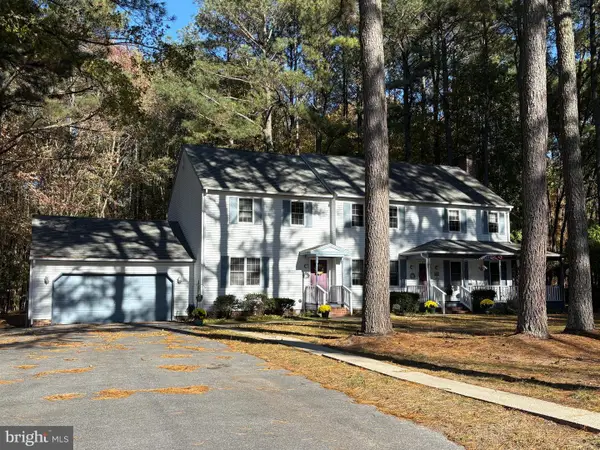 $455,000Coming Soon5 beds 4 baths
$455,000Coming Soon5 beds 4 baths3985 Trace Hollow Run, SALISBURY, MD 21804
MLS# MDWC2020002Listed by: COLDWELL BANKER REALTY - Coming Soon
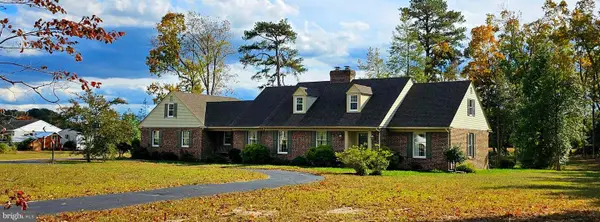 $539,900Coming Soon4 beds 3 baths
$539,900Coming Soon4 beds 3 baths930 Johnson Rd, SALISBURY, MD 21804
MLS# MDWC2020376Listed by: COLDWELL BANKER REALTY - Coming Soon
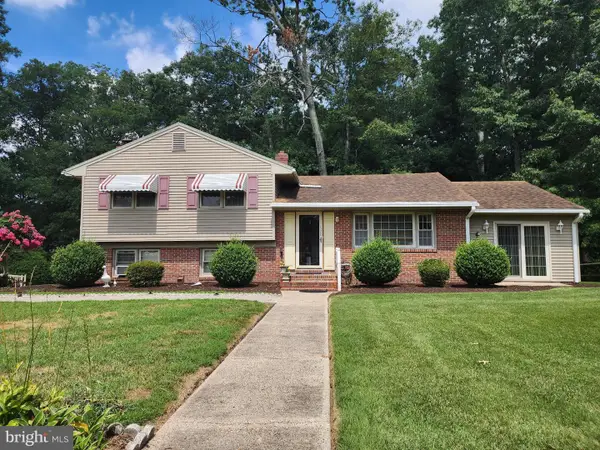 $289,000Coming Soon3 beds 2 baths
$289,000Coming Soon3 beds 2 baths1520 Woodridge Dr, SALISBURY, MD 21804
MLS# MDWC2020258Listed by: COLDWELL BANKER REALTY - Coming Soon
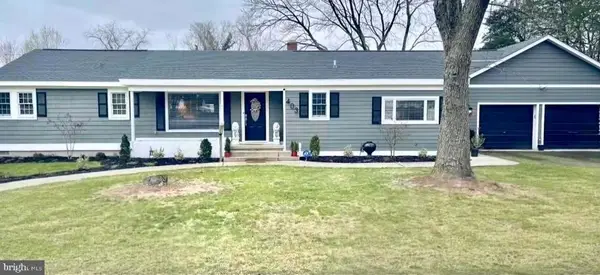 $350,000Coming Soon3 beds 2 baths
$350,000Coming Soon3 beds 2 baths403 Woodcrest Ave, SALISBURY, MD 21801
MLS# MDWC2020404Listed by: COLDWELL BANKER REALTY - Coming Soon
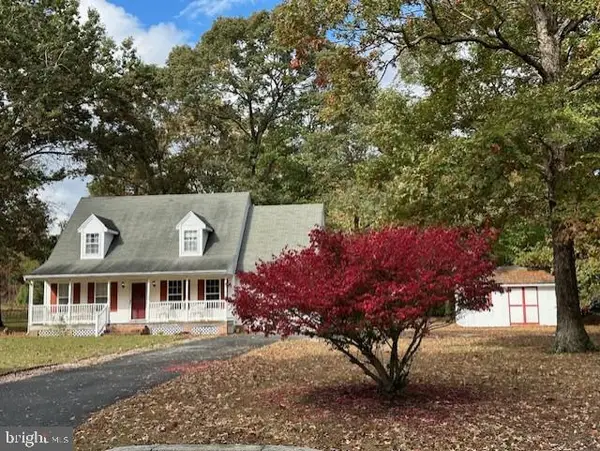 $249,900Coming Soon3 beds 2 baths
$249,900Coming Soon3 beds 2 baths28194 Charter Ct, SALISBURY, MD 21801
MLS# MDWC2020394Listed by: ERA MARTIN ASSOCIATES - Coming Soon
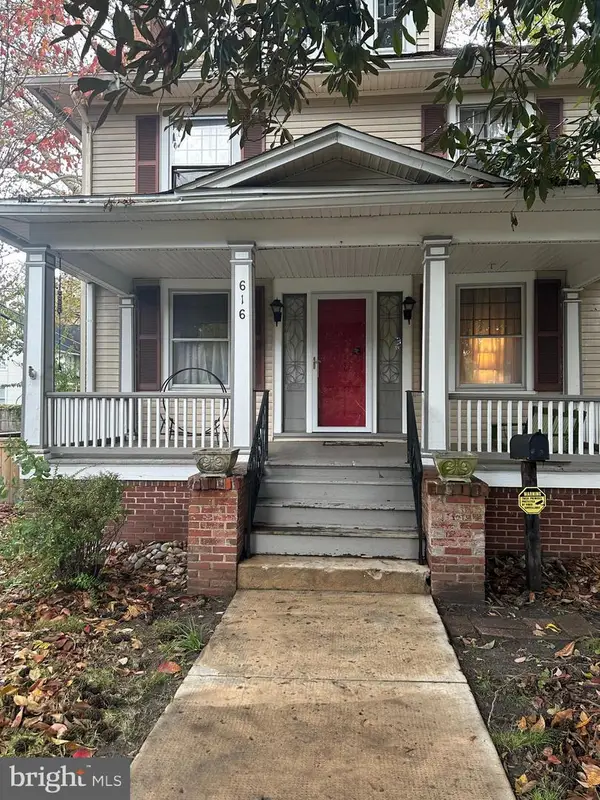 $249,900Coming Soon3 beds 2 baths
$249,900Coming Soon3 beds 2 baths616 Camden Ave, SALISBURY, MD 21801
MLS# MDWC2020402Listed by: COLDWELL BANKER REALTY - Coming Soon
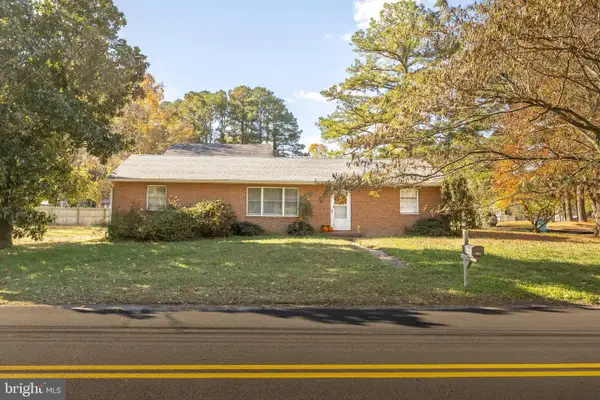 $299,900Coming Soon3 beds 2 baths
$299,900Coming Soon3 beds 2 baths136 Marvel Rd, SALISBURY, MD 21801
MLS# MDWC2020386Listed by: ERA MARTIN ASSOCIATES - Coming Soon
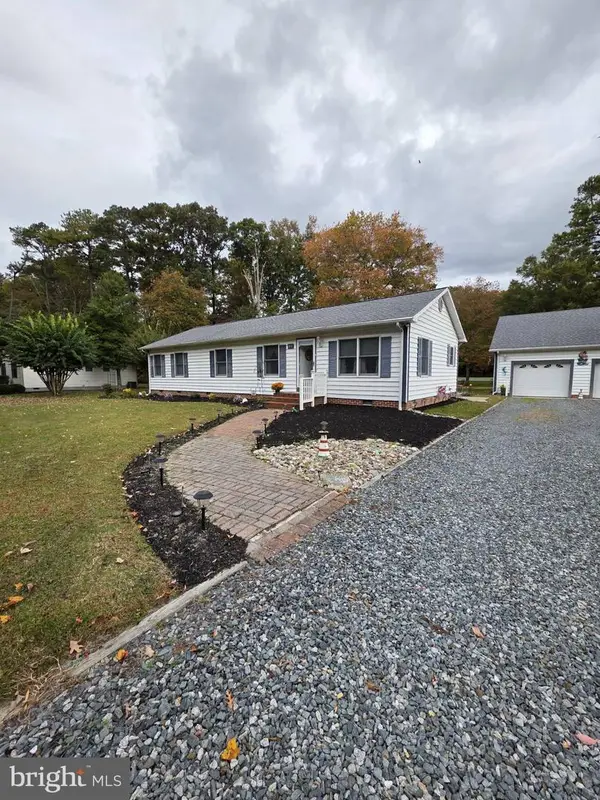 $340,000Coming Soon3 beds 2 baths
$340,000Coming Soon3 beds 2 baths911 Outten Rd, SALISBURY, MD 21804
MLS# MDWC2020372Listed by: COLDWELL BANKER REALTY - New
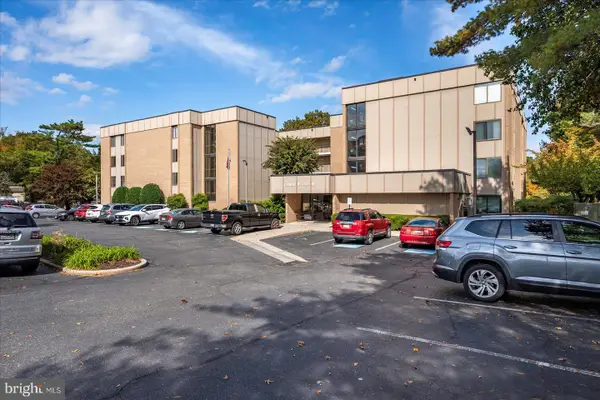 $240,000Active3 beds 2 baths2,034 sq. ft.
$240,000Active3 beds 2 baths2,034 sq. ft.227 Canal Park Dr #301, SALISBURY, MD 21804
MLS# MDWC2020374Listed by: KELLER WILLIAMS REALTY DELMARVA
