208 Mildale Dr, SALISBURY, MD 21804
Local realty services provided by:Better Homes and Gardens Real Estate Capital Area
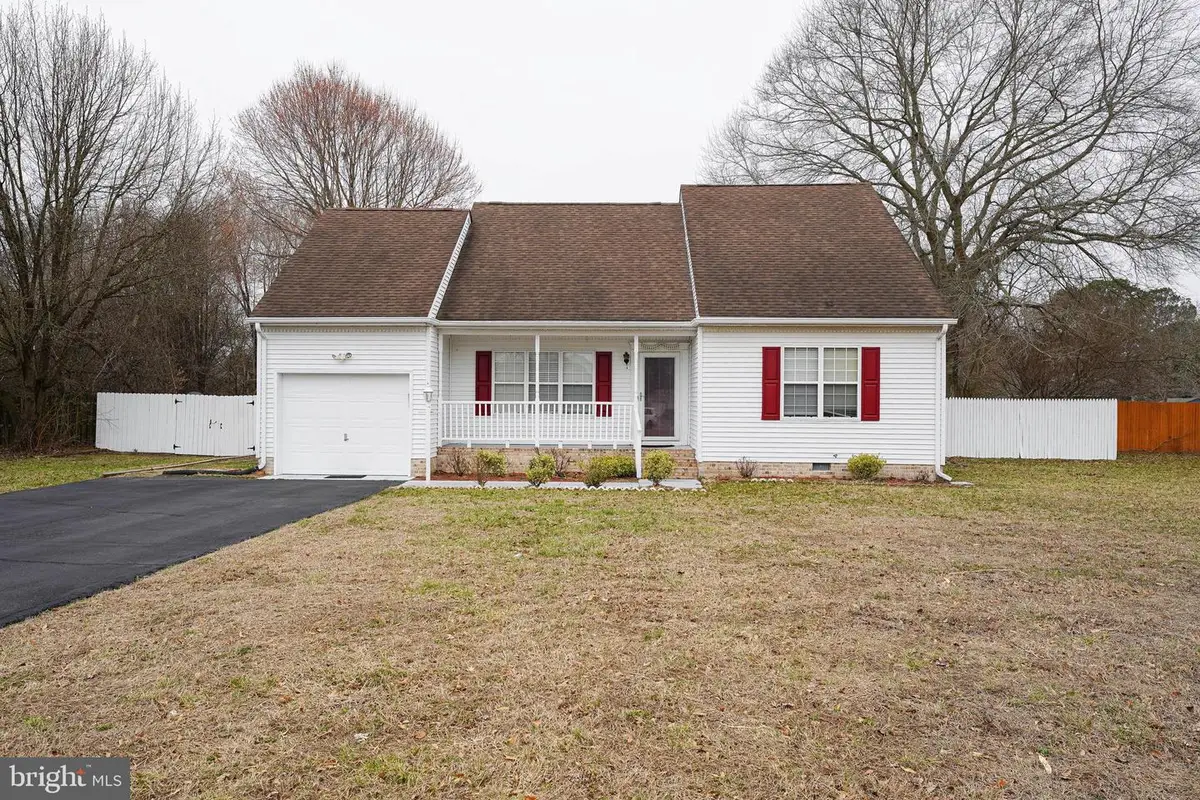

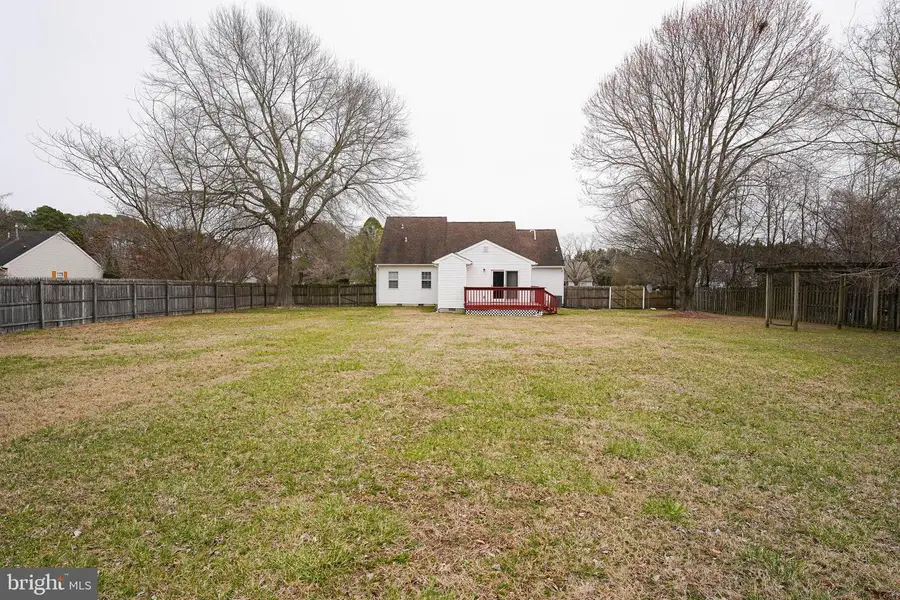
208 Mildale Dr,SALISBURY, MD 21804
$314,990
- 3 Beds
- 3 Baths
- 1,612 sq. ft.
- Single family
- Pending
Listed by:richard s. barr
Office:exp realty, llc.
MLS#:MDWC2017174
Source:BRIGHTMLS
Price summary
- Price:$314,990
- Price per sq. ft.:$195.4
About this home
Spacious Contemporary 3BR + Bonus / 2.5BA home on a roomy homesite w/fenced-in rear yard. Paved driveway leads to your charming front porch. Vaulted ceilings in the living room, opens into the dining area and kitchen - granite counters, pantry, breakfast bar. Huge family / flex room w/laminate wood floors, and an attached half bath. Primary bedroom w/double closets, and jack-and-jill full bath w/tub/shower combo. 2nd bedroom and large laundry room off the 1-car attached garage completes the first floor. Upstairs, an additional Primary bedroom features a walk-in closet, and full, en-suite bath - step-in shower stall. Sliders off the flex room to the deck overlooking your expansive, fenced yard w/ matching storage shed. Great home in a convenient location - minutes to North Salisbury's retail hub, dining and events in Downtown Sby, Rt 13 or Rt 50 - yet tucked on a residential street. Sizes, taxes approximate
Contact an agent
Home facts
- Year built:1990
- Listing Id #:MDWC2017174
- Added:150 day(s) ago
- Updated:August 15, 2025 at 07:30 AM
Rooms and interior
- Bedrooms:3
- Total bathrooms:3
- Full bathrooms:2
- Half bathrooms:1
- Living area:1,612 sq. ft.
Heating and cooling
- Cooling:Central A/C
- Heating:Forced Air, Natural Gas
Structure and exterior
- Roof:Architectural Shingle
- Year built:1990
- Building area:1,612 sq. ft.
- Lot area:0.68 Acres
Schools
- High school:WICOMICO
- Middle school:WICOMICO
- Elementary school:BEAVER RUN
Utilities
- Water:Well
- Sewer:Septic Exists
Finances and disclosures
- Price:$314,990
- Price per sq. ft.:$195.4
- Tax amount:$1,881 (2024)
New listings near 208 Mildale Dr
- New
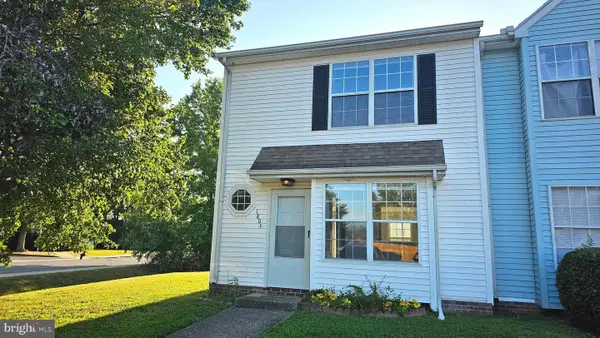 $200,000Active3 beds 3 baths1,077 sq. ft.
$200,000Active3 beds 3 baths1,077 sq. ft.1801 Woodbrooke Dr #1801, SALISBURY, MD 21804
MLS# MDWC2019326Listed by: COLDWELL BANKER REALTY - New
 $499,900Active4 beds 3 baths2,490 sq. ft.
$499,900Active4 beds 3 baths2,490 sq. ft.6222 Albritton Ln, SALISBURY, MD 21801
MLS# MDWC2019310Listed by: WORTHINGTON REALTY GROUP, LLC - Coming Soon
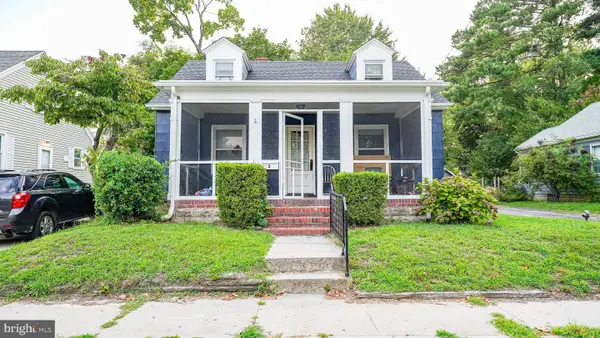 $234,990Coming Soon4 beds 1 baths
$234,990Coming Soon4 beds 1 baths138 Truitt St, SALISBURY, MD 21804
MLS# MDWC2019332Listed by: SAMSON PROPERTIES - Coming Soon
 $479,900Coming Soon4 beds 3 baths
$479,900Coming Soon4 beds 3 baths6276 Diamondback Dr, SALISBURY, MD 21801
MLS# MDWC2019336Listed by: LONG & FOSTER REAL ESTATE, INC. - New
 $149,000Active6.33 Acres
$149,000Active6.33 AcresLot 2 Parcel 265 Jackson Road, SALISBURY, MD 21804
MLS# MDWC2019278Listed by: COLDWELL BANKER REALTY - Coming Soon
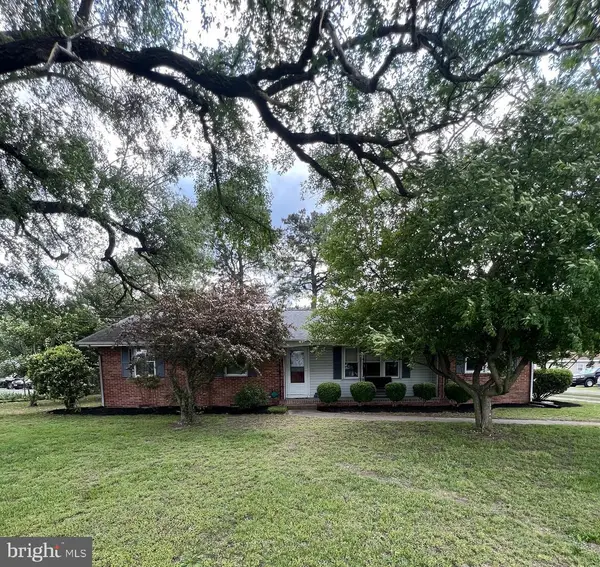 $299,900Coming Soon3 beds 2 baths
$299,900Coming Soon3 beds 2 baths407 Beaglin Park Dr, SALISBURY, MD 21804
MLS# MDWC2019322Listed by: THE SPENCE REALTY GROUP - New
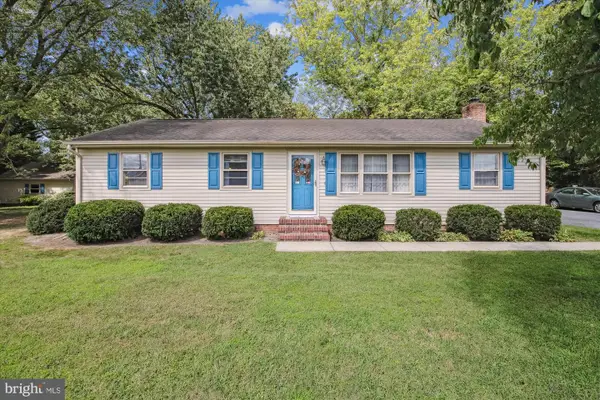 $287,500Active3 beds 2 baths1,436 sq. ft.
$287,500Active3 beds 2 baths1,436 sq. ft.149 Shamrock Dr, SALISBURY, MD 21804
MLS# MDWC2019316Listed by: COLDWELL BANKER REALTY - Coming Soon
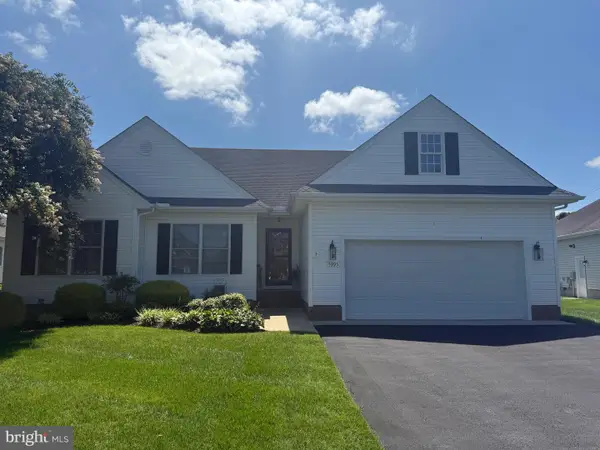 $344,900Coming Soon3 beds 2 baths
$344,900Coming Soon3 beds 2 baths5995 Bell Creek Dr, SALISBURY, MD 21801
MLS# MDWC2019292Listed by: COLDWELL BANKER REALTY - New
 Listed by BHGRE$345,000Active3 beds 2 baths1,950 sq. ft.
Listed by BHGRE$345,000Active3 beds 2 baths1,950 sq. ft.137 Village Oak Dr, SALISBURY, MD 21804
MLS# MDWC2019314Listed by: ERA MARTIN ASSOCIATES - New
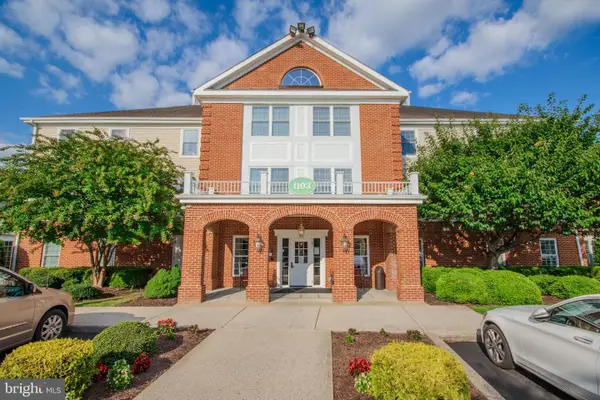 Listed by BHGRE$129,500Active1 beds 2 baths1,187 sq. ft.
Listed by BHGRE$129,500Active1 beds 2 baths1,187 sq. ft.1103 S Schumaker Dr #c-006, SALISBURY, MD 21804
MLS# MDWC2019284Listed by: ERA MARTIN ASSOCIATES
