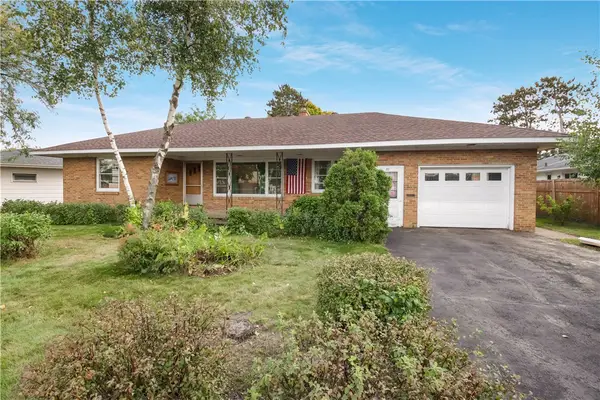227 Canal Park Dr #205, Salisbury, MD 21804
Local realty services provided by:Better Homes and Gardens Real Estate Cassidon Realty
227 Canal Park Dr #205,Salisbury, MD 21804
$219,000
- 3 Beds
- 2 Baths
- 1,580 sq. ft.
- Condominium
- Active
Listed by: caroline reed
Office: century 21 harbor realty
MLS#:MDWC2020628
Source:BRIGHTMLS
Price summary
- Price:$219,000
- Price per sq. ft.:$138.61
About this home
It doesn't get any nicer than this 3 Bdrm 2 Bath condominium! This very well maintained, spacious condo comes fully furnished with a home warranty and "move -in ready"! Enjoy a serene water view from the comfort of your living room or balcony. Shows beautifully with new luxury vinyl plank flooring in the kitchen, laundry room and foyer. Freshly Painted kitchen cabinets with brush nickel handles, newly upgraded granite counter tops, stainless steel stove, microwave and dishwasher, and a new hot water heater. The building's front entry door has code entry and automatically locks when you enter. Elevator access, Washer and Dryer located in the condo. Great for college professionals or students! Looking for convenient and affordable living? Less than 1 Mile to Salisbury University and approx. 30 min from University of MD Eastern Shore. Canal Woods III is in the heart of Salisbury with plenty of shopping and dining. Buyers and their agent must verify all fees, taxes schools, square footage etc.
Contact an agent
Home facts
- Year built:1983
- Listing ID #:MDWC2020628
- Added:102 day(s) ago
- Updated:February 25, 2026 at 02:44 PM
Rooms and interior
- Bedrooms:3
- Total bathrooms:2
- Full bathrooms:2
- Living area:1,580 sq. ft.
Heating and cooling
- Cooling:Ceiling Fan(s), Central A/C
- Heating:Central, Electric
Structure and exterior
- Roof:Shingle
- Year built:1983
- Building area:1,580 sq. ft.
Schools
- High school:PARKSIDE
- Middle school:BENNETT
- Elementary school:FRUITLAND PRIMARY SCHOOL
Utilities
- Water:Public
- Sewer:Public Sewer
Finances and disclosures
- Price:$219,000
- Price per sq. ft.:$138.61
- Tax amount:$2,645 (2025)
New listings near 227 Canal Park Dr #205
- Coming Soon
 $190,000Coming Soon2 beds 1 baths
$190,000Coming Soon2 beds 1 bathsAddress Withheld By Seller, SALISBURY, MD 21804
MLS# MDWC2021206Listed by: ERA MARTIN ASSOCIATES - New
 $400,000Active3 beds 3 baths2,380 sq. ft.
$400,000Active3 beds 3 baths2,380 sq. ft.3940 Devonshire Dr, SALISBURY, MD 21804
MLS# MDWC2021716Listed by: BERKSHIRE HATHAWAY HOMESERVICES PENFED REALTY - Coming Soon
 $339,900Coming Soon3 beds 3 baths
$339,900Coming Soon3 beds 3 baths530 Riverside Dr #202, SALISBURY, MD 21801
MLS# MDWC2021724Listed by: KELLER WILLIAMS REALTY DELMARVA - Open Sun, 2 to 4pmNew
 $234,900Active3 beds 1 baths1,100 sq. ft.
$234,900Active3 beds 1 baths1,100 sq. ft.6870 Zion Church Rd, SALISBURY, MD 21804
MLS# MDWC2021692Listed by: ERA MARTIN ASSOCIATES - Coming Soon
 $220,000Coming Soon2 beds 2 baths
$220,000Coming Soon2 beds 2 baths1405 Bantry Ln, SALISBURY, MD 21804
MLS# MDWC2021720Listed by: VISION REALTY GROUP OF SALISBURY - New
 $235,500Active3 beds 2 baths1,250 sq. ft.
$235,500Active3 beds 2 baths1,250 sq. ft.355 Carey Ave, SALISBURY, MD 21804
MLS# MDWC2021700Listed by: KELLER WILLIAMS REALTY DELMARVA - Coming Soon
 $300,000Coming Soon-- beds -- baths
$300,000Coming Soon-- beds -- baths6148 Ayrshire Dr, SALISBURY, MD 21801
MLS# MDWC2021584Listed by: NORTHROP REALTY - New
 $489,990Active3 beds 2 baths2,272 sq. ft.
$489,990Active3 beds 2 baths2,272 sq. ft.918 S Park Dr, SALISBURY, MD 21804
MLS# MDWC2021636Listed by: EXP REALTY, LLC - Coming Soon
 $424,900Coming Soon3 beds 3 baths
$424,900Coming Soon3 beds 3 baths215 Pine Bluff Rd, SALISBURY, MD 21801
MLS# MDWC2021708Listed by: EXP REALTY, LLC - Coming Soon
 $344,900Coming Soon3 beds 3 baths
$344,900Coming Soon3 beds 3 baths1517 Lavale Ter, SALISBURY, MD 21804
MLS# MDWC2021698Listed by: COLDWELL BANKER REALTY

