2446 Saint Lukes Rd, SALISBURY, MD 21804
Local realty services provided by:Better Homes and Gardens Real Estate Premier
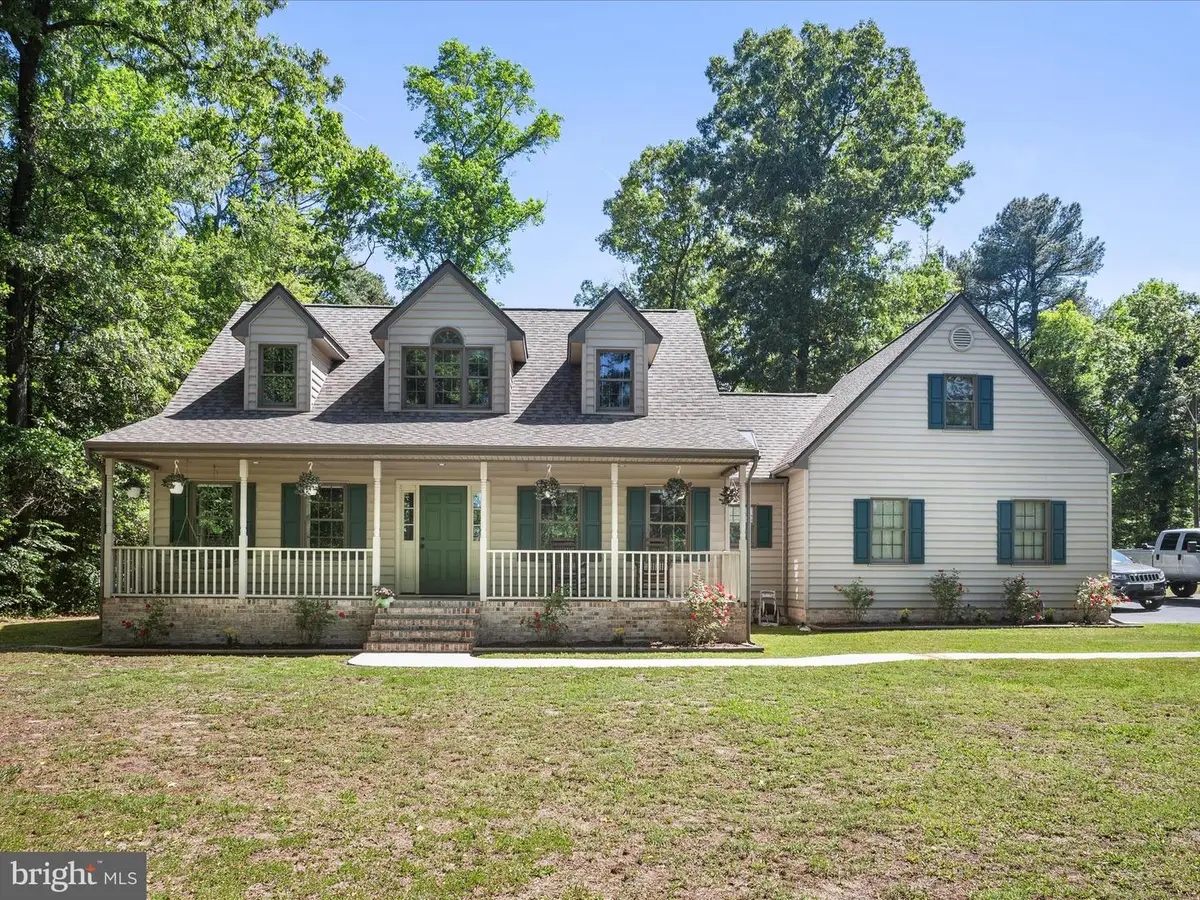
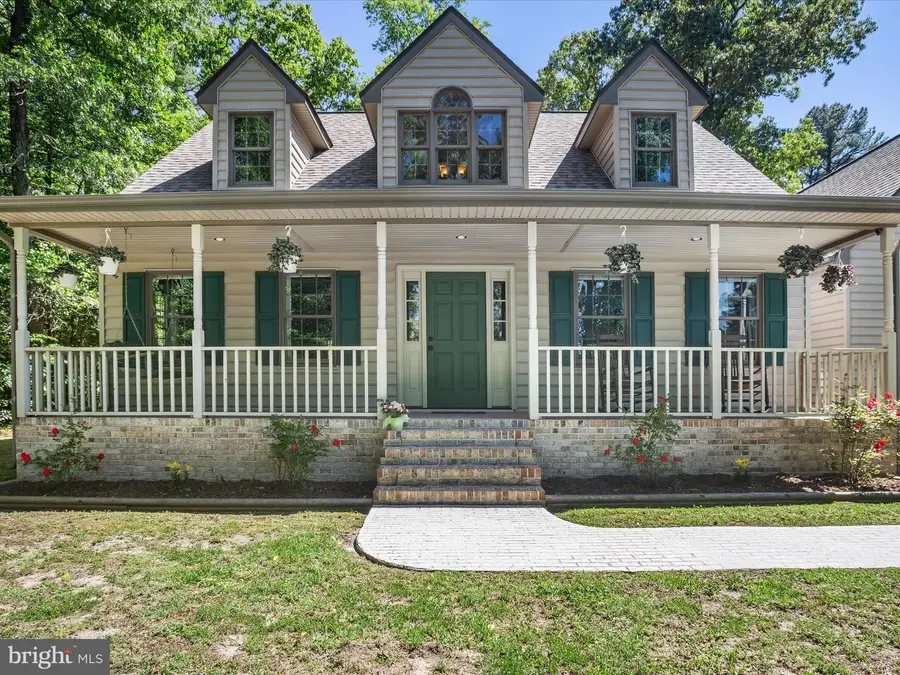
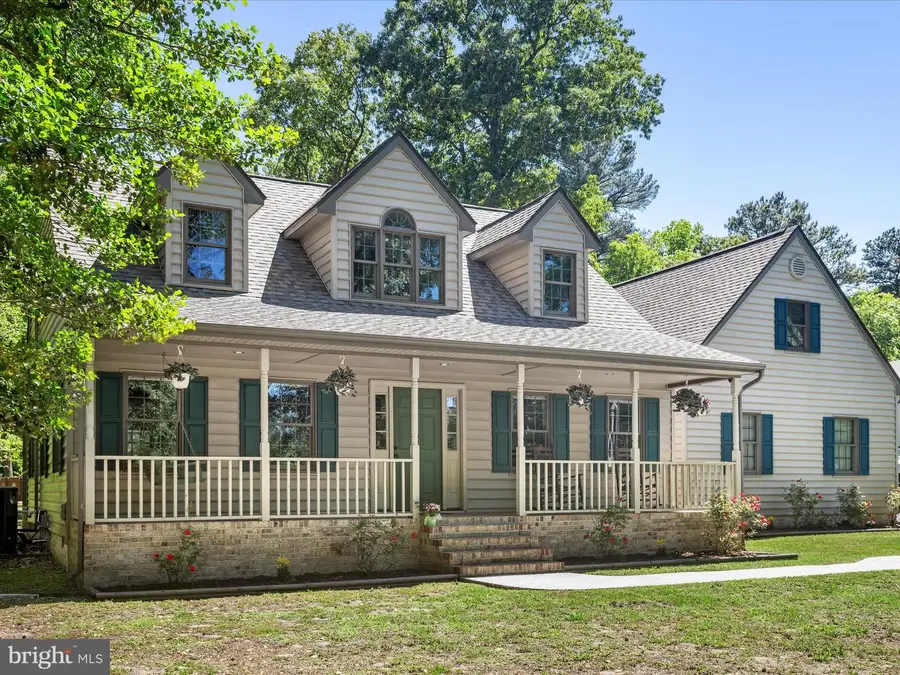
Listed by:nicole rayne
Office:keller williams realty delmarva
MLS#:MDWO2029406
Source:BRIGHTMLS
Price summary
- Price:$435,000
- Price per sq. ft.:$189.96
About this home
Welcome to your Cape Cod-style retreat tucked away in a peaceful country setting! This 3-bedroom, 2.5-bath home sits on a generous 2-acre lot and offers plenty of space both inside and out. A flexible bonus room could serve as a 4th bedroom, office, or hobby space. The spacious eat-in kitchen features stainless steel appliances, including a gas range—perfect for cooking and entertaining.
Enjoy your morning coffee on your front porch and unwind in the screened-in back porch overlooking your spacious backyard that includes an above-ground pool. Inside, you’ll find updated bathrooms, a cozy fireplace, and a large 2-car garage for added storage and convenience. Two sheds offer extra space for all your outdoor gear and toys, underground fence and yard irrigation for added convenience.
Located in the sought-after Worcester County School District and just minutes from Salisbury University, TidalHealth, shopping, dining, and more. With easy access to Routes 13 and 50, you’re just a short drive to Ocean City and nearby beaches.
A perfect blend of space, convenience, and quiet country living—this home has it all!
Contact an agent
Home facts
- Year built:1998
- Listing Id #:MDWO2029406
- Added:90 day(s) ago
- Updated:August 15, 2025 at 07:30 AM
Rooms and interior
- Bedrooms:3
- Total bathrooms:3
- Full bathrooms:2
- Half bathrooms:1
- Living area:2,290 sq. ft.
Heating and cooling
- Cooling:Central A/C
- Heating:Electric, Heat Pump(s), Propane - Leased
Structure and exterior
- Year built:1998
- Building area:2,290 sq. ft.
- Lot area:2.09 Acres
Utilities
- Water:Well
- Sewer:Private Septic Tank
Finances and disclosures
- Price:$435,000
- Price per sq. ft.:$189.96
- Tax amount:$2,711 (2024)
New listings near 2446 Saint Lukes Rd
- New
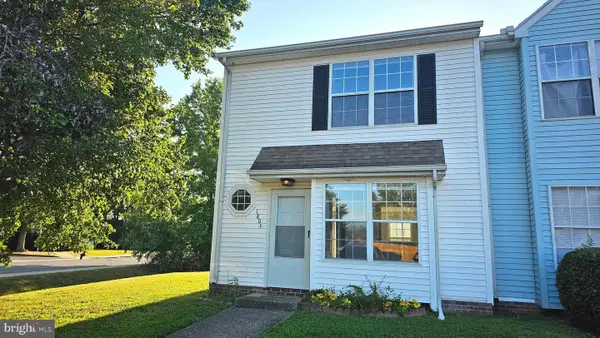 $200,000Active3 beds 3 baths1,077 sq. ft.
$200,000Active3 beds 3 baths1,077 sq. ft.1801 Woodbrooke Dr #1801, SALISBURY, MD 21804
MLS# MDWC2019326Listed by: COLDWELL BANKER REALTY - New
 $499,900Active4 beds 3 baths2,490 sq. ft.
$499,900Active4 beds 3 baths2,490 sq. ft.6222 Albritton Ln, SALISBURY, MD 21801
MLS# MDWC2019310Listed by: WORTHINGTON REALTY GROUP, LLC - Coming Soon
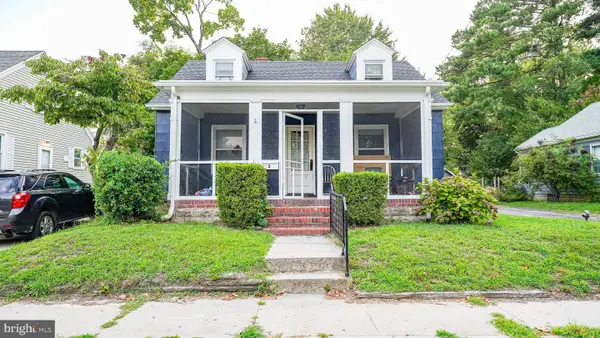 $234,990Coming Soon4 beds 1 baths
$234,990Coming Soon4 beds 1 baths138 Truitt St, SALISBURY, MD 21804
MLS# MDWC2019332Listed by: SAMSON PROPERTIES - Coming Soon
 $479,900Coming Soon4 beds 3 baths
$479,900Coming Soon4 beds 3 baths6276 Diamondback Dr, SALISBURY, MD 21801
MLS# MDWC2019336Listed by: LONG & FOSTER REAL ESTATE, INC. - New
 $149,000Active6.33 Acres
$149,000Active6.33 AcresLot 2 Parcel 265 Jackson Road, SALISBURY, MD 21804
MLS# MDWC2019278Listed by: COLDWELL BANKER REALTY - Coming Soon
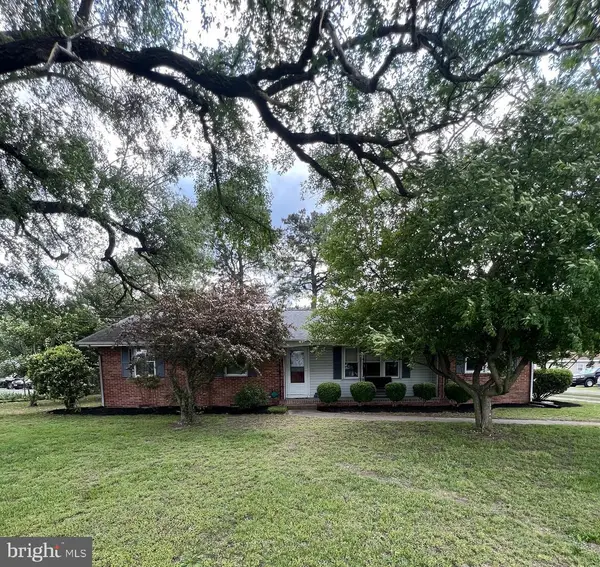 $299,900Coming Soon3 beds 2 baths
$299,900Coming Soon3 beds 2 baths407 Beaglin Park Dr, SALISBURY, MD 21804
MLS# MDWC2019322Listed by: THE SPENCE REALTY GROUP - New
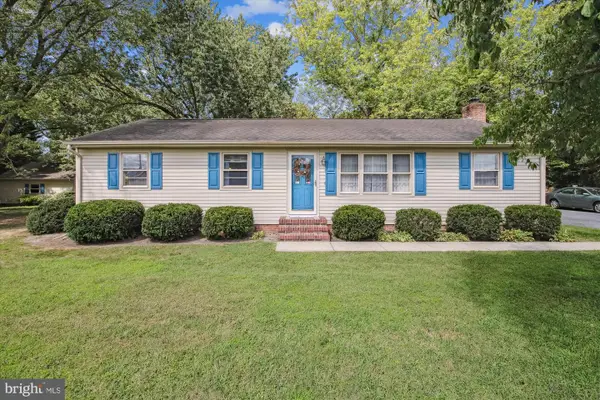 $287,500Active3 beds 2 baths1,436 sq. ft.
$287,500Active3 beds 2 baths1,436 sq. ft.149 Shamrock Dr, SALISBURY, MD 21804
MLS# MDWC2019316Listed by: COLDWELL BANKER REALTY - Coming Soon
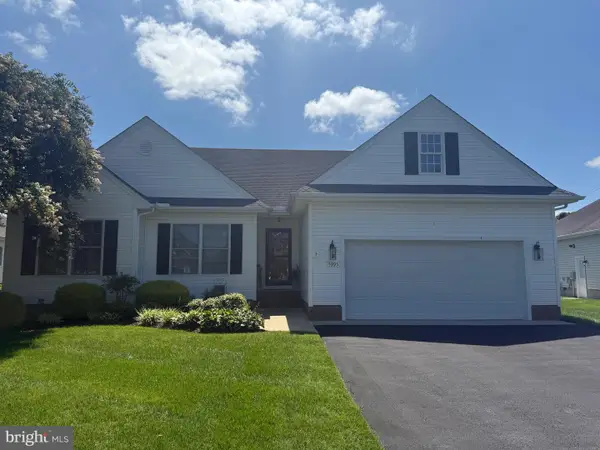 $344,900Coming Soon3 beds 2 baths
$344,900Coming Soon3 beds 2 baths5995 Bell Creek Dr, SALISBURY, MD 21801
MLS# MDWC2019292Listed by: COLDWELL BANKER REALTY - New
 Listed by BHGRE$345,000Active3 beds 2 baths1,950 sq. ft.
Listed by BHGRE$345,000Active3 beds 2 baths1,950 sq. ft.137 Village Oak Dr, SALISBURY, MD 21804
MLS# MDWC2019314Listed by: ERA MARTIN ASSOCIATES - New
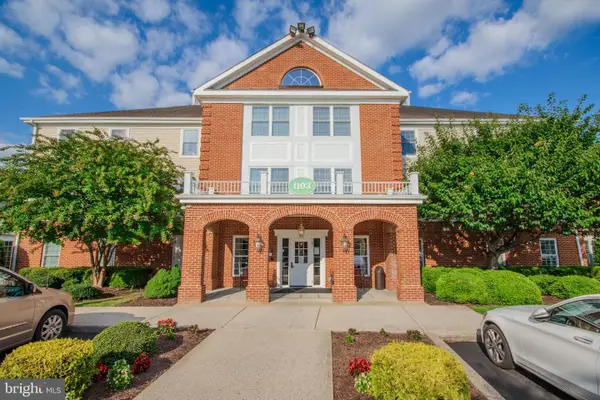 Listed by BHGRE$129,500Active1 beds 2 baths1,187 sq. ft.
Listed by BHGRE$129,500Active1 beds 2 baths1,187 sq. ft.1103 S Schumaker Dr #c-006, SALISBURY, MD 21804
MLS# MDWC2019284Listed by: ERA MARTIN ASSOCIATES
