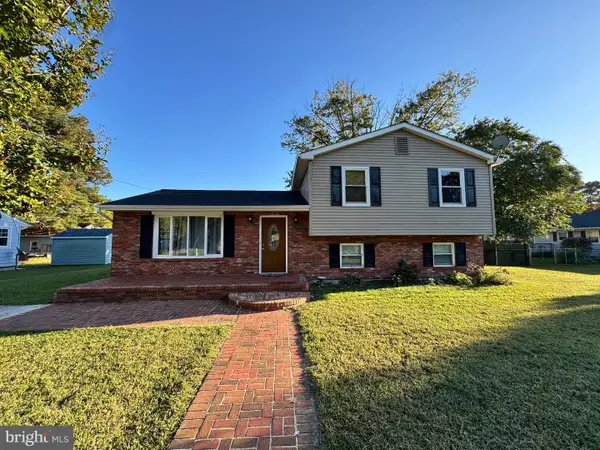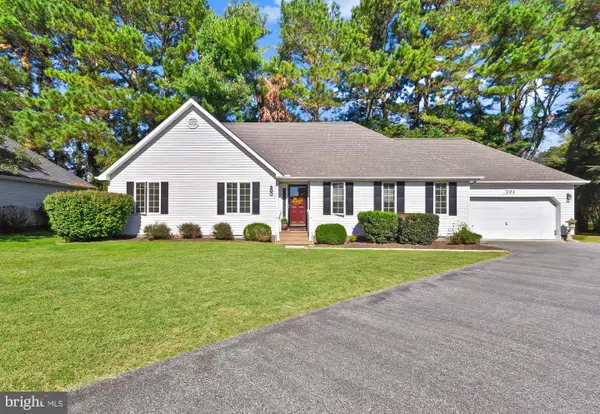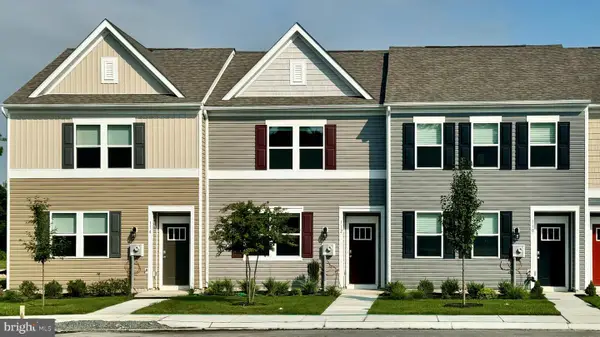27243 Equestrian Dr, Salisbury, MD 21801
Local realty services provided by:Better Homes and Gardens Real Estate Premier
27243 Equestrian Dr,Salisbury, MD 21801
$449,900
- 3 Beds
- 3 Baths
- 2,109 sq. ft.
- Single family
- Pending
Listed by:laurie e. cannon
Office:era martin associates
MLS#:MDWC2019254
Source:BRIGHTMLS
Price summary
- Price:$449,900
- Price per sq. ft.:$213.32
- Monthly HOA dues:$35.42
About this home
Better Than New in Steeplechase! This stunning Craftsman-style home is only five years young and offers all the charm of new construction with the added benefit of custom upgrades, established landscaping, and thoughtful owner care. Perfectly sited on a large interior lot in one of Salisbury’s most desirable communities, this home features a fully fenced backyard and a spacious layout designed for comfort and style.
Step inside to find a beautifully crafted interior where details shine—like the 2/3 height Craftsman-style wainscoting that welcomes you in the foyer and flows up the staircase. The open-concept main level is anchored by a warm and inviting family room, complete with an Eldorado stacked stone fireplace and a reclaimed wood mantle, creating a cozy focal point year-round. You’ll also find a convenient powder room on the main level, and many rooms have been freshly painted, giving the home a crisp, move-in-ready feel.
The kitchen is a chef’s delight, with Schrock shaker cabinetry topped with cove crown molding, Fantasy Brown granite countertops, and a spacious island—perfect for entertaining or casual meals. You'll also find some appliances already thoughtfully replaced, giving you peace of mind and a head start on long-term maintenance. The Hickory-engineered hardwood flooring extends throughout the main living areas, while plush, neutral carpeting keeps the bedrooms feeling soft and restful.
The sought-after first-floor owner’s suite features a generous walk-in closet and a luxurious en-suite bath with dual sinks, modern fixtures, and a soaking tub. Upstairs, you'll find two large bedrooms and another full bath, offering space and privacy for guests or family.
Additional upgrades include a dual-zone Bryant HVAC system, Thermatrue exterior doors, a conditioned crawl space, and an eye-catching Moen Loft vessel sink in the powder room. This home also features plenty of storage and a central water system—no water treatment required!
Enjoy all the amenities that Steeplechase has to offer, including a community pool, tennis courts, and playground—all just minutes from Salisbury University, TidalHealth, and an abundance of shopping, dining, and entertainment options. You’re also within easy reach of Ocean City, Assateague Island, and charming downtown Berlin—making day trips to the beach a breeze.
Don’t miss your opportunity to live in a lovingly upgraded home in one of Salisbury’s premier neighborhoods. This home is move-in ready and waiting for you!
Contact an agent
Home facts
- Year built:2020
- Listing ID #:MDWC2019254
- Added:58 day(s) ago
- Updated:October 05, 2025 at 07:35 AM
Rooms and interior
- Bedrooms:3
- Total bathrooms:3
- Full bathrooms:2
- Half bathrooms:1
- Living area:2,109 sq. ft.
Heating and cooling
- Cooling:Ceiling Fan(s), Central A/C
- Heating:Electric, Heat Pump(s)
Structure and exterior
- Roof:Architectural Shingle
- Year built:2020
- Building area:2,109 sq. ft.
- Lot area:0.47 Acres
Schools
- High school:JAMES M. BENNETT
Utilities
- Water:Private/Community Water
- Sewer:Septic Exists
Finances and disclosures
- Price:$449,900
- Price per sq. ft.:$213.32
- Tax amount:$3,233 (2025)
New listings near 27243 Equestrian Dr
- Coming Soon
 $319,000Coming Soon4 beds 2 baths
$319,000Coming Soon4 beds 2 baths117 Justice Ave, SALISBURY, MD 21804
MLS# MDWC2020062Listed by: COLDWELL BANKER REALTY - New
 $80,000Active2 beds 2 baths1,000 sq. ft.
$80,000Active2 beds 2 baths1,000 sq. ft.7545 Titleist Dr., SALISBURY, MD 21801
MLS# MDWC2020004Listed by: COASTAL LIFE REALTY GROUP LLC - Coming Soon
 $269,000Coming Soon3 beds 2 baths
$269,000Coming Soon3 beds 2 baths701 E Upland Ct, SALISBURY, MD 21801
MLS# MDWC2020048Listed by: LONG & FOSTER REAL ESTATE, INC. - New
 $269,000Active3 beds 2 baths1,104 sq. ft.
$269,000Active3 beds 2 baths1,104 sq. ft.667 Cook Dr, SALISBURY, MD 21801
MLS# MDWC2020046Listed by: ERA MARTIN ASSOCIATES - Open Sun, 2 to 4pmNew
 $324,000Active4 beds 3 baths1,932 sq. ft.
$324,000Active4 beds 3 baths1,932 sq. ft.1411 Chateau Dr, SALISBURY, MD 21801
MLS# MDWC2019984Listed by: COLDWELL BANKER REALTY - Coming Soon
 $249,900Coming Soon3 beds 2 baths
$249,900Coming Soon3 beds 2 baths414 Sarah Ln, SALISBURY, MD 21801
MLS# MDWC2020020Listed by: COLDWELL BANKER REALTY - New
 $325,995Active5 beds 3 baths2,784 sq. ft.
$325,995Active5 beds 3 baths2,784 sq. ft.8233 Robin Hood Dr, SALISBURY, MD 21804
MLS# MDWC2020042Listed by: KELLER WILLIAMS REALTY - New
 $320,000Active4 beds 3 baths2,164 sq. ft.
$320,000Active4 beds 3 baths2,164 sq. ft.31105 Stevens Ln, SALISBURY, MD 21804
MLS# MDWC2020034Listed by: BROKERS REALTY GROUP, LLC - Coming Soon
 $249,900Coming Soon2 beds 1 baths
$249,900Coming Soon2 beds 1 baths204 Holland Ave, SALISBURY, MD 21804
MLS# MDWC2020036Listed by: COLDWELL BANKER REALTY - New
 $259,990Active3 beds 3 baths1,365 sq. ft.
$259,990Active3 beds 3 baths1,365 sq. ft.1421 Sugarplum Ln, SALISBURY, MD 21801
MLS# MDWC2020022Listed by: D.R. HORTON REALTY OF VIRGINIA, LLC
