27620 Appaloosa Dr, Salisbury, MD 21801
Local realty services provided by:Better Homes and Gardens Real Estate Cassidon Realty
27620 Appaloosa Dr,Salisbury, MD 21801
$519,000
- 4 Beds
- 3 Baths
- 2,555 sq. ft.
- Single family
- Pending
Listed by: frances sterling
Office: era martin associates
MLS#:MDWC2020324
Source:BRIGHTMLS
Price summary
- Price:$519,000
- Price per sq. ft.:$203.13
- Monthly HOA dues:$35.42
About this home
Another Messick built stunner is now ready and waiting for you in the sought after community of Steeplechase. An inviting covered front porch welcomes you home into a spacious open floor plan with a dramatic vaulted ceiling, recessed lighting and a feature fireplace in the family room. The stunning kitchen with a spacious pantry, a large island with bar seating, as well as a separate dining area, will delight the cooks in the family. There is a beautiful primary bedroom and bath with a stunning shower and large walk-in closet on the main floor. A spacious laundry room and powder room, round out the main floor. The second floor boasts 3 additional bedrooms, a nice sized bath and a loft area. Don't let it get away!
Contact an agent
Home facts
- Year built:2025
- Listing ID #:MDWC2020324
- Added:50 day(s) ago
- Updated:December 13, 2025 at 08:43 AM
Rooms and interior
- Bedrooms:4
- Total bathrooms:3
- Full bathrooms:2
- Half bathrooms:1
- Living area:2,555 sq. ft.
Heating and cooling
- Cooling:Central A/C, Heat Pump(s)
- Heating:Electric, Forced Air, Heat Pump(s)
Structure and exterior
- Roof:Architectural Shingle
- Year built:2025
- Building area:2,555 sq. ft.
- Lot area:0.51 Acres
Schools
- High school:JAMES M. BENNETT
- Middle school:SALISBURY
- Elementary school:PEMBERTON
Utilities
- Water:Community
- Sewer:Gravity Sept Fld, On Site Septic
Finances and disclosures
- Price:$519,000
- Price per sq. ft.:$203.13
- Tax amount:$366 (2024)
New listings near 27620 Appaloosa Dr
- New
 $450,000Active10 beds 7 baths6,048 sq. ft.
$450,000Active10 beds 7 baths6,048 sq. ft.28650 Old Quantico Rd, SALISBURY, MD 21801
MLS# MDWC2020928Listed by: HOMESOURCE PRO REAL ESTATE - Coming Soon
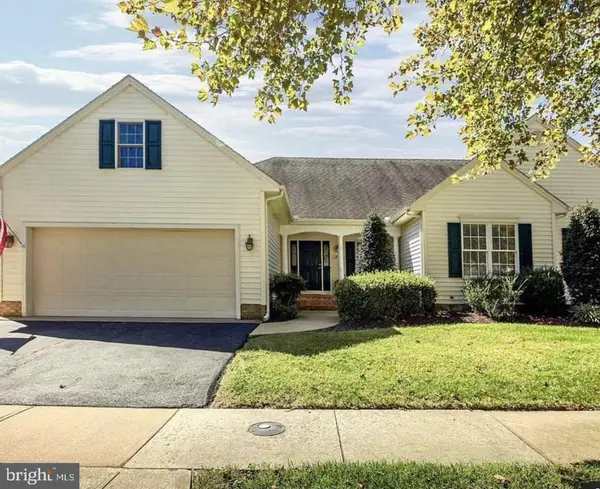 $343,000Coming Soon3 beds 2 baths
$343,000Coming Soon3 beds 2 baths212 Spring Crest Dr, SALISBURY, MD 21804
MLS# MDWC2020926Listed by: FORAKER REALTY CO. 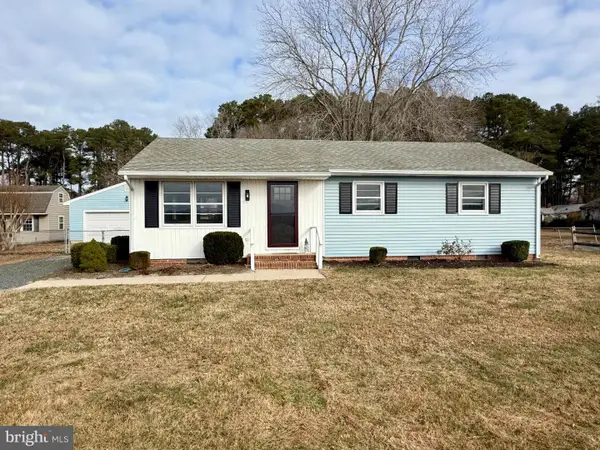 $259,900Pending3 beds 1 baths1,032 sq. ft.
$259,900Pending3 beds 1 baths1,032 sq. ft.4609 Coulbourn Mill Rd, SALISBURY, MD 21804
MLS# MDWC2020890Listed by: KELLER WILLIAMS REALTY- New
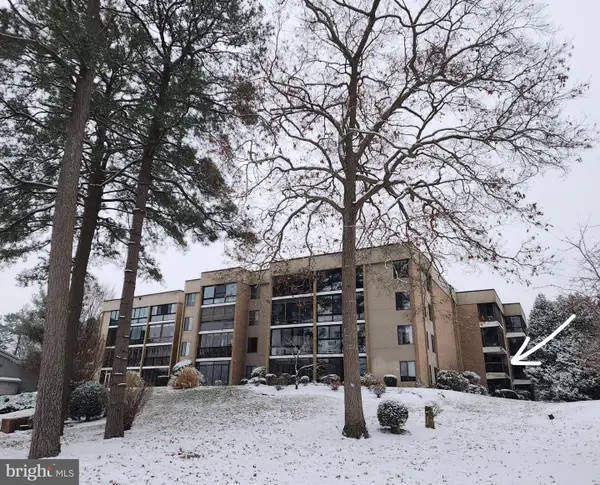 $174,900Active2 beds 2 baths1,185 sq. ft.
$174,900Active2 beds 2 baths1,185 sq. ft.227 Canal Park Dr #206, SALISBURY, MD 21804
MLS# MDWC2020908Listed by: LONG & FOSTER REAL ESTATE, INC. - New
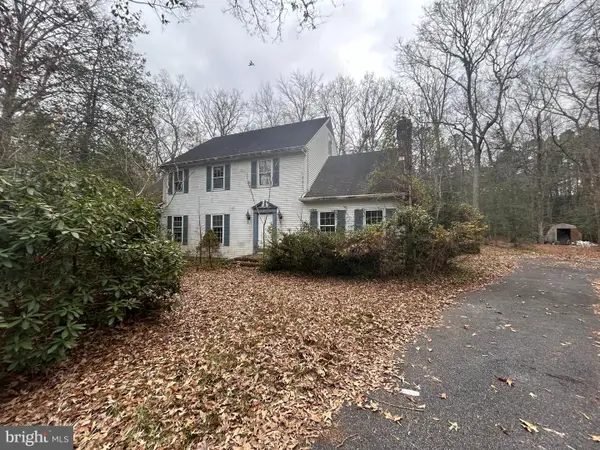 $299,900Active5 beds 3 baths2,584 sq. ft.
$299,900Active5 beds 3 baths2,584 sq. ft.3889 Five Friars Rd, SALISBURY, MD 21804
MLS# MDWC2020912Listed by: ERA MARTIN ASSOCIATES - Coming Soon
 $249,900Coming Soon3 beds 2 baths
$249,900Coming Soon3 beds 2 baths1008 Caravan Way, SALISBURY, MD 21804
MLS# MDWC2020906Listed by: COLDWELL BANKER REALTY  $130,000Pending3 beds 2 baths1,116 sq. ft.
$130,000Pending3 beds 2 baths1,116 sq. ft.729 Shiloh St, SALISBURY, MD 21804
MLS# MDWC2020414Listed by: ERA MARTIN ASSOCIATES- Coming Soon
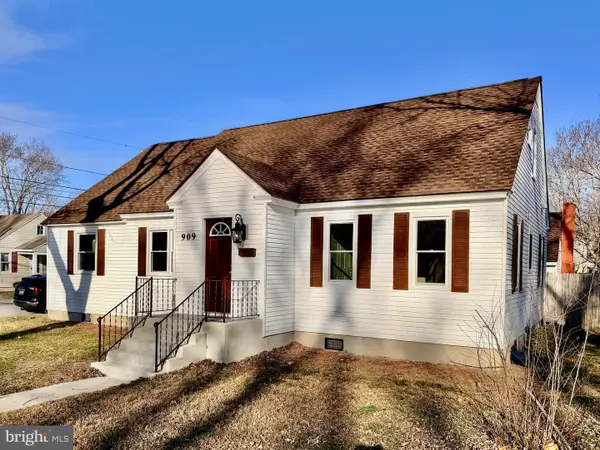 $259,000Coming Soon3 beds 2 baths
$259,000Coming Soon3 beds 2 baths909 Johnson St, SALISBURY, MD 21804
MLS# MDWC2020900Listed by: COLDWELL BANKER REALTY - New
 $240,000Active4 beds 2 baths1,260 sq. ft.
$240,000Active4 beds 2 baths1,260 sq. ft.902 Hanson St, SALISBURY, MD 21801
MLS# MDWC2020886Listed by: CAMPOS INTERNATIONAL GROUP - New
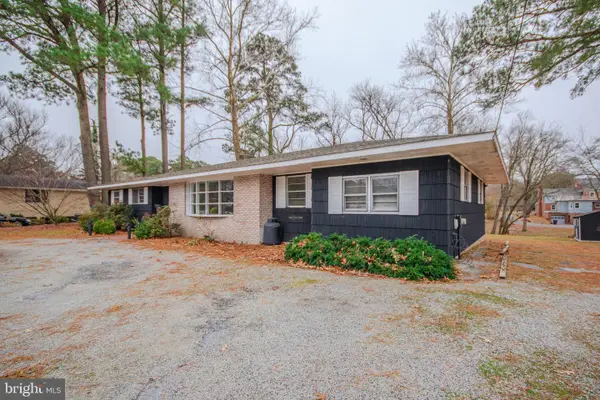 $299,900Active5 beds 2 baths2,114 sq. ft.
$299,900Active5 beds 2 baths2,114 sq. ft.633 Ridge Rd, SALISBURY, MD 21801
MLS# MDWC2020872Listed by: ERA MARTIN ASSOCIATES
