30085 Haymarket Ct, SALISBURY, MD 21804
Local realty services provided by:Better Homes and Gardens Real Estate Premier
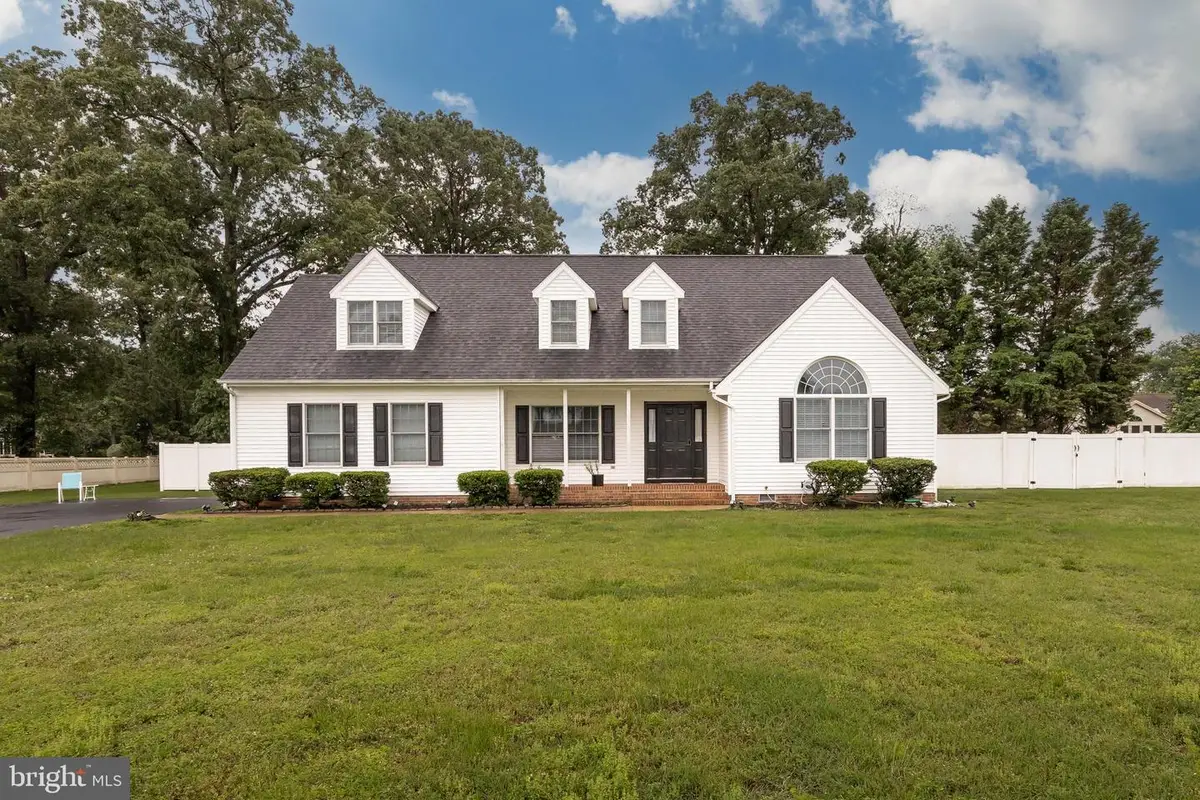

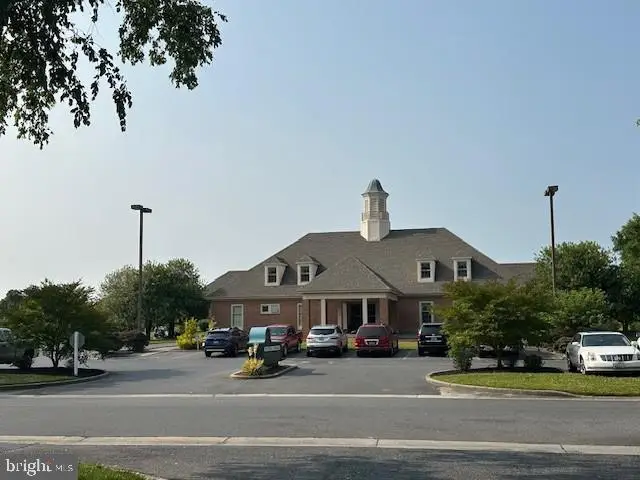
30085 Haymarket Ct,SALISBURY, MD 21804
$439,500
- 4 Beds
- 4 Baths
- 3,133 sq. ft.
- Single family
- Pending
Listed by:tim arnett
Office:era martin associates
MLS#:MDWC2018320
Source:BRIGHTMLS
Price summary
- Price:$439,500
- Price per sq. ft.:$140.28
- Monthly HOA dues:$22.92
About this home
Welcome to Nutters Crossing, one of Salisbury’s most desirable golf club communities on the city’s east side! This stunning 4-bedroom, 3.5-bath home is ideally located on a premium cul-de-sac lot with a fully fenced backyard—perfect for privacy, entertaining, and outdoor fun. From the moment you walk in, you’ll be wowed by the soaring cathedral ceilings and the warm, inviting living room complete with a gas fireplace and a mounted TV included in the sale. The main-level primary suite offers a private retreat with a spacious walk-in closet and a luxurious en-suite bath. The open-concept kitchen features a sunny dining area with sliding glass doors leading to a large deck—ideal for summer cookouts and weekend gatherings. A formal dining room provides additional space for entertaining. Upstairs, you'll find three generously sized bedrooms, including a second suite with its own private bath—perfect for guests or multi-generational living. This home is not only beautiful—it’s built for comfort and efficiency: Dual-zone HVAC with the downstairs unit recently replaced, Roof replaced in 2016, Propane-fueled tankless water heater. Outside, the spacious fenced yard offers endless possibilities—add a pool, host a soccer match, or create your dream backyard oasis. The oversized two-car garage has plenty of room for storage, vehicles, or your future workshop. The seller has made numerous upgrades throughout the home. While painting is partially complete, you’ll have the chance to make it your own—and with an acceptable offer, the seller is offering a paint allowance and a 1-year American Home Shield home warranty for peace of mind. Homes in Nutters Crossing don’t stay on the market long—schedule your private tour today before it’s gone! ** Septic inspected and passed. Water tested with good results. **
Contact an agent
Home facts
- Year built:1995
- Listing Id #:MDWC2018320
- Added:111 day(s) ago
- Updated:August 15, 2025 at 07:30 AM
Rooms and interior
- Bedrooms:4
- Total bathrooms:4
- Full bathrooms:3
- Half bathrooms:1
- Living area:3,133 sq. ft.
Heating and cooling
- Cooling:Central A/C
- Heating:Electric, Heat Pump(s), Propane - Owned
Structure and exterior
- Roof:Architectural Shingle
- Year built:1995
- Building area:3,133 sq. ft.
- Lot area:0.6 Acres
Utilities
- Water:Well
- Sewer:On Site Septic
Finances and disclosures
- Price:$439,500
- Price per sq. ft.:$140.28
- Tax amount:$3,545 (2024)
New listings near 30085 Haymarket Ct
- New
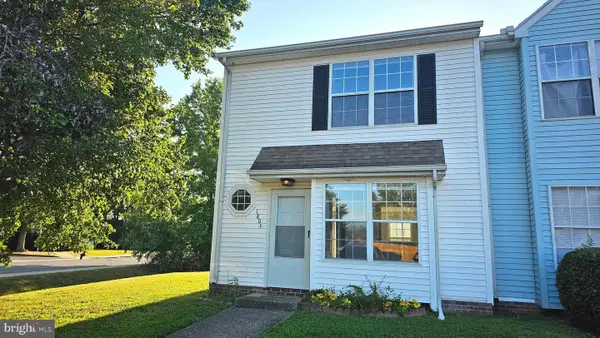 $200,000Active3 beds 3 baths1,077 sq. ft.
$200,000Active3 beds 3 baths1,077 sq. ft.1801 Woodbrooke Dr #1801, SALISBURY, MD 21804
MLS# MDWC2019326Listed by: COLDWELL BANKER REALTY - New
 $499,900Active4 beds 3 baths2,490 sq. ft.
$499,900Active4 beds 3 baths2,490 sq. ft.6222 Albritton Ln, SALISBURY, MD 21801
MLS# MDWC2019310Listed by: WORTHINGTON REALTY GROUP, LLC - Coming Soon
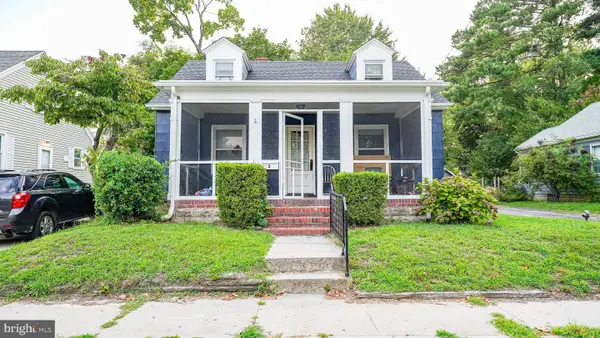 $234,990Coming Soon4 beds 1 baths
$234,990Coming Soon4 beds 1 baths138 Truitt St, SALISBURY, MD 21804
MLS# MDWC2019332Listed by: SAMSON PROPERTIES - Coming Soon
 $479,900Coming Soon4 beds 3 baths
$479,900Coming Soon4 beds 3 baths6276 Diamondback Dr, SALISBURY, MD 21801
MLS# MDWC2019336Listed by: LONG & FOSTER REAL ESTATE, INC. - New
 $149,000Active6.33 Acres
$149,000Active6.33 AcresLot 2 Parcel 265 Jackson Road, SALISBURY, MD 21804
MLS# MDWC2019278Listed by: COLDWELL BANKER REALTY - Coming Soon
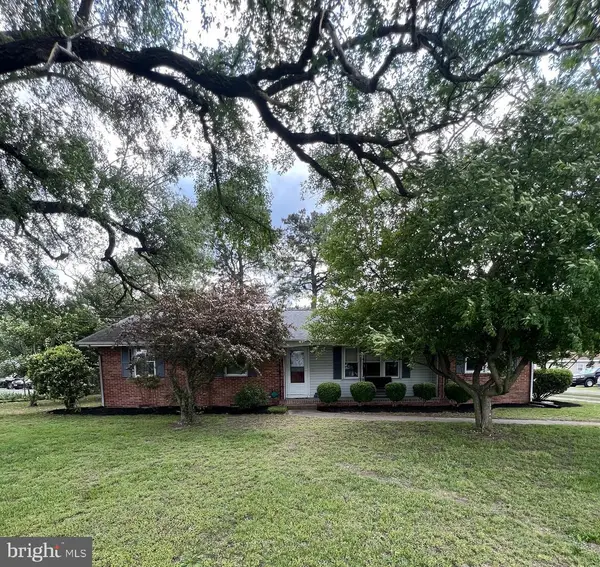 $299,900Coming Soon3 beds 2 baths
$299,900Coming Soon3 beds 2 baths407 Beaglin Park Dr, SALISBURY, MD 21804
MLS# MDWC2019322Listed by: THE SPENCE REALTY GROUP - New
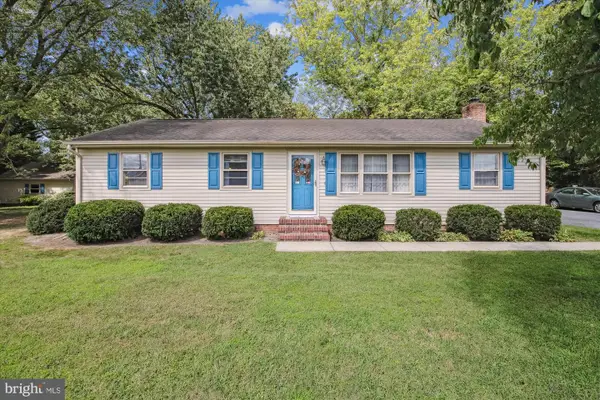 $287,500Active3 beds 2 baths1,436 sq. ft.
$287,500Active3 beds 2 baths1,436 sq. ft.149 Shamrock Dr, SALISBURY, MD 21804
MLS# MDWC2019316Listed by: COLDWELL BANKER REALTY - Coming Soon
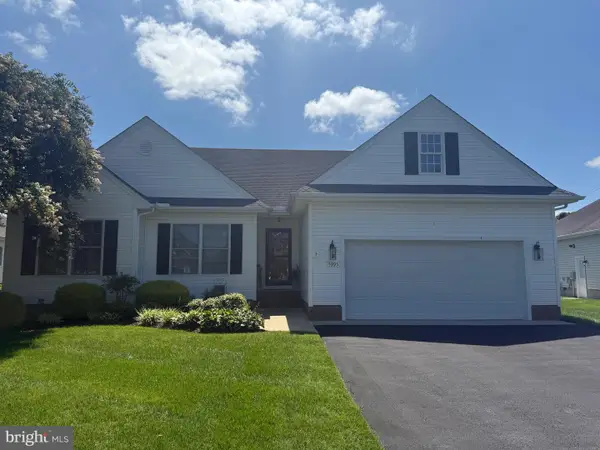 $344,900Coming Soon3 beds 2 baths
$344,900Coming Soon3 beds 2 baths5995 Bell Creek Dr, SALISBURY, MD 21801
MLS# MDWC2019292Listed by: COLDWELL BANKER REALTY - New
 Listed by BHGRE$345,000Active3 beds 2 baths1,950 sq. ft.
Listed by BHGRE$345,000Active3 beds 2 baths1,950 sq. ft.137 Village Oak Dr, SALISBURY, MD 21804
MLS# MDWC2019314Listed by: ERA MARTIN ASSOCIATES - New
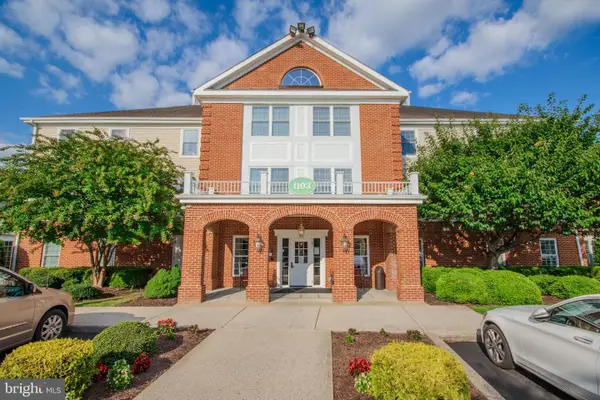 Listed by BHGRE$129,500Active1 beds 2 baths1,187 sq. ft.
Listed by BHGRE$129,500Active1 beds 2 baths1,187 sq. ft.1103 S Schumaker Dr #c-006, SALISBURY, MD 21804
MLS# MDWC2019284Listed by: ERA MARTIN ASSOCIATES
