30526 Olde Fruitland Rd, SALISBURY, MD 21804
Local realty services provided by:Better Homes and Gardens Real Estate GSA Realty
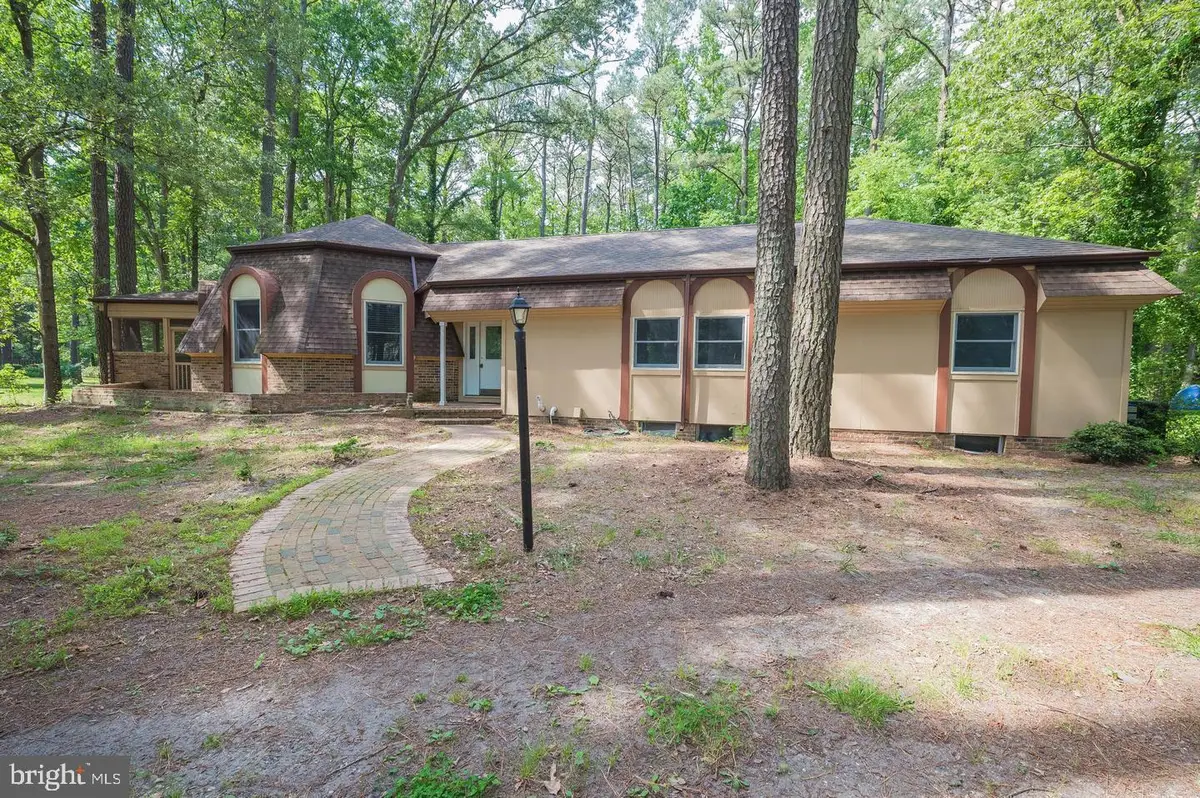
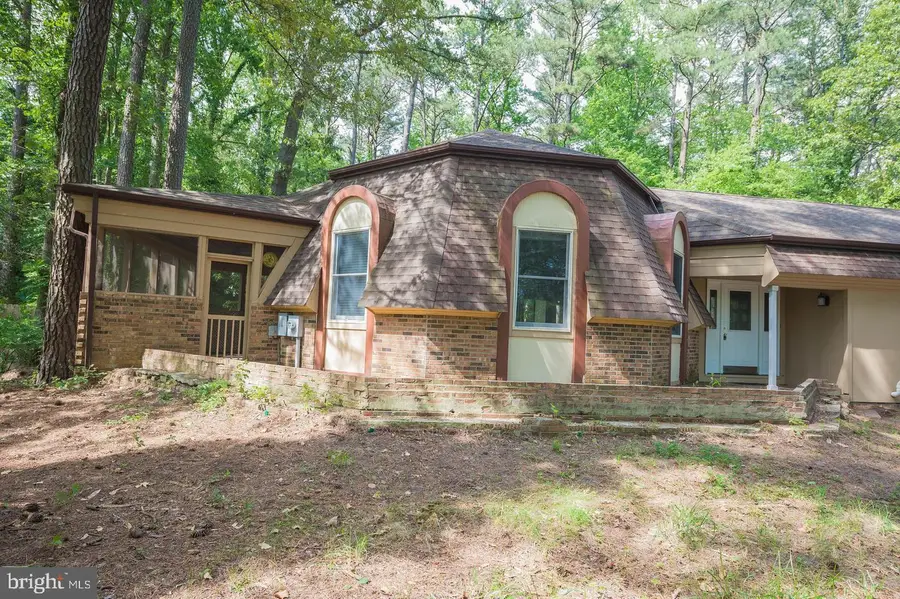
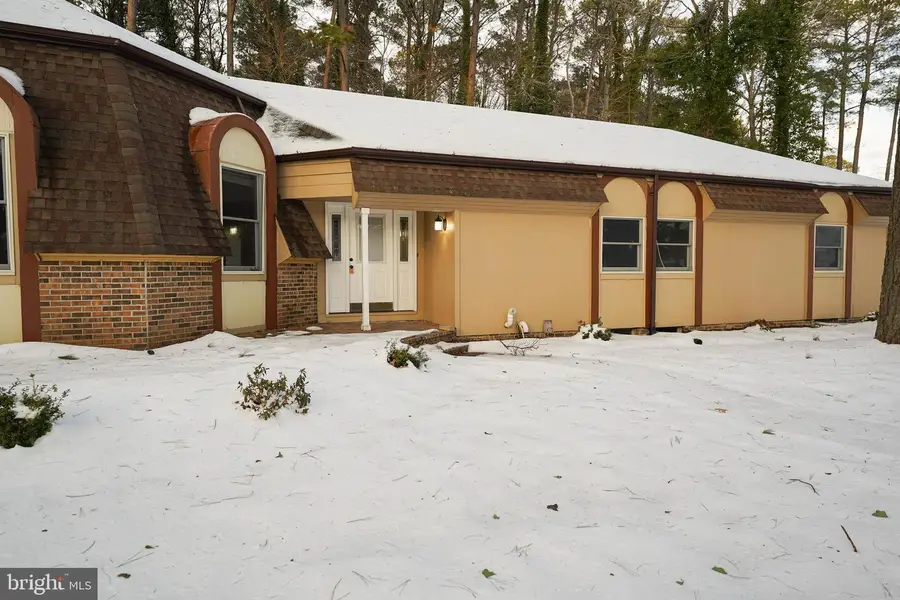
30526 Olde Fruitland Rd,SALISBURY, MD 21804
$314,990
- 3 Beds
- 2 Baths
- 2,080 sq. ft.
- Single family
- Pending
Listed by:richard s. barr
Office:exp realty, llc.
MLS#:MDWC2016370
Source:BRIGHTMLS
Price summary
- Price:$314,990
- Price per sq. ft.:$151.44
About this home
Spacious 3BR/2.5BA contemporary w/basement on a roomy lot backing to trees and open space. Bright and open floorplan - living, dining, and kitchen areas are centered around a gorgeous fireplace in a unique octagonal layout with vaulted ceilings. Tons of architectural interest and textures inside and out - arches, exposed beams, brick, patinaed wood, crown- and chair-rail trim, and tile. Welcoming foyer. Dreamy and expansive kitchen w/wood counters, an abundance of handsome dark cabinetry, stainless steel appliances, ceramic tile flooring, and a built-in desk area. Generously-sized primary bedroom w/crown- and picture-frame molding, large closet, full, en-suite bath w/step-in shower. Bedroom 2 features wood floors, walk-in closet, and vanity w/sink. Bedroom 3 w/carpet and crown-molding. 2nd full bathroom boasts tile flooring and wall, tub/shower combo with tiled surround. Attached 2-car garage and unfinished basement for additional storage. Enjoy the warmer months on the wrap-around screened porch, or the rear porch overlooking your partially-fenced yard. Call today to make this unique property your new home! Sizes, taxes are approximate. Owner is a licensed realtor.
Contact an agent
Home facts
- Year built:1972
- Listing Id #:MDWC2016370
- Added:211 day(s) ago
- Updated:August 15, 2025 at 07:30 AM
Rooms and interior
- Bedrooms:3
- Total bathrooms:2
- Full bathrooms:2
- Living area:2,080 sq. ft.
Heating and cooling
- Cooling:Central A/C
- Heating:Electric, Forced Air
Structure and exterior
- Roof:Architectural Shingle
- Year built:1972
- Building area:2,080 sq. ft.
- Lot area:0.69 Acres
Schools
- High school:PARKSIDE
- Middle school:BENNETT
- Elementary school:FRUITLAND
Utilities
- Water:Well
- Sewer:On Site Septic
Finances and disclosures
- Price:$314,990
- Price per sq. ft.:$151.44
- Tax amount:$2,053 (2024)
New listings near 30526 Olde Fruitland Rd
- New
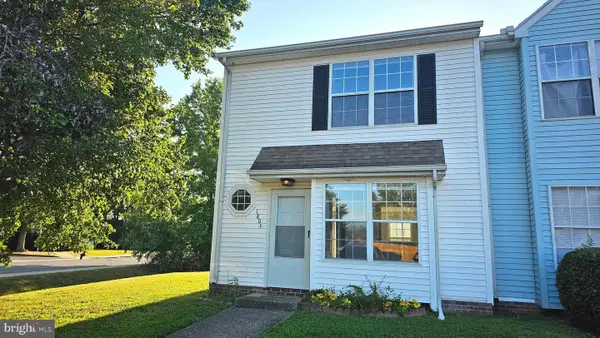 $200,000Active3 beds 3 baths1,077 sq. ft.
$200,000Active3 beds 3 baths1,077 sq. ft.1801 Woodbrooke Dr #1801, SALISBURY, MD 21804
MLS# MDWC2019326Listed by: COLDWELL BANKER REALTY - New
 $499,900Active4 beds 3 baths2,490 sq. ft.
$499,900Active4 beds 3 baths2,490 sq. ft.6222 Albritton Ln, SALISBURY, MD 21801
MLS# MDWC2019310Listed by: WORTHINGTON REALTY GROUP, LLC - Coming Soon
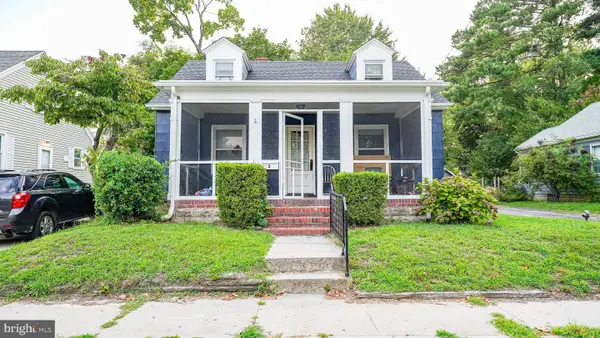 $234,990Coming Soon4 beds 1 baths
$234,990Coming Soon4 beds 1 baths138 Truitt St, SALISBURY, MD 21804
MLS# MDWC2019332Listed by: SAMSON PROPERTIES - Coming Soon
 $479,900Coming Soon4 beds 3 baths
$479,900Coming Soon4 beds 3 baths6276 Diamondback Dr, SALISBURY, MD 21801
MLS# MDWC2019336Listed by: LONG & FOSTER REAL ESTATE, INC. - New
 $149,000Active6.33 Acres
$149,000Active6.33 AcresLot 2 Parcel 265 Jackson Road, SALISBURY, MD 21804
MLS# MDWC2019278Listed by: COLDWELL BANKER REALTY - Coming Soon
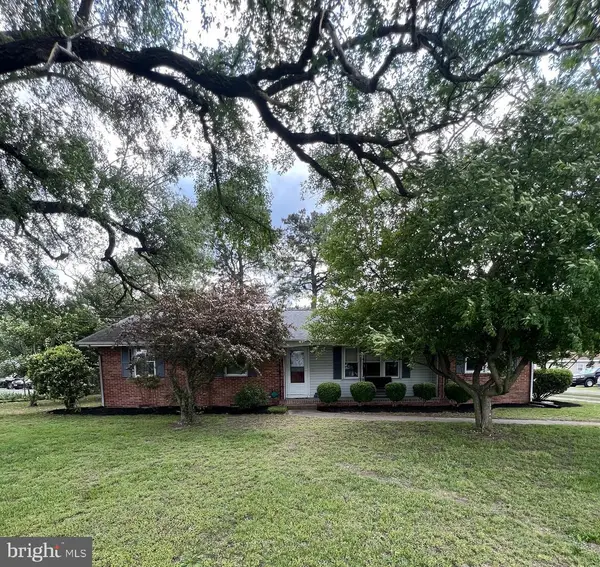 $299,900Coming Soon3 beds 2 baths
$299,900Coming Soon3 beds 2 baths407 Beaglin Park Dr, SALISBURY, MD 21804
MLS# MDWC2019322Listed by: THE SPENCE REALTY GROUP - New
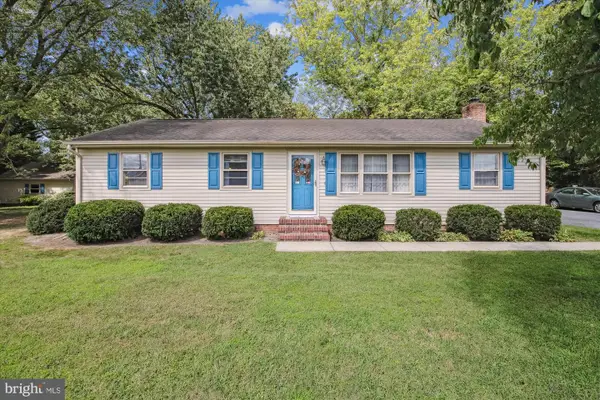 $287,500Active3 beds 2 baths1,436 sq. ft.
$287,500Active3 beds 2 baths1,436 sq. ft.149 Shamrock Dr, SALISBURY, MD 21804
MLS# MDWC2019316Listed by: COLDWELL BANKER REALTY - Coming Soon
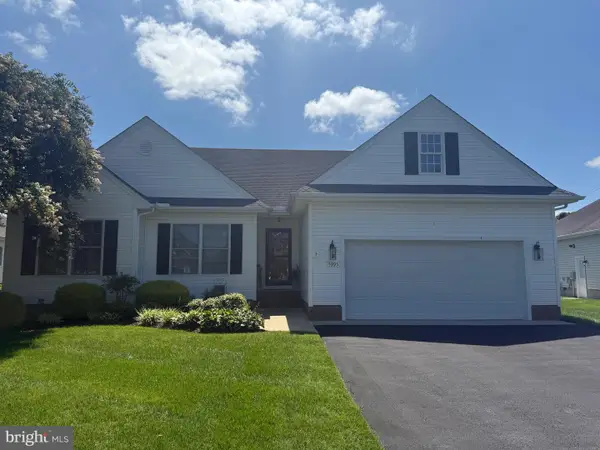 $344,900Coming Soon3 beds 2 baths
$344,900Coming Soon3 beds 2 baths5995 Bell Creek Dr, SALISBURY, MD 21801
MLS# MDWC2019292Listed by: COLDWELL BANKER REALTY - New
 Listed by BHGRE$345,000Active3 beds 2 baths1,950 sq. ft.
Listed by BHGRE$345,000Active3 beds 2 baths1,950 sq. ft.137 Village Oak Dr, SALISBURY, MD 21804
MLS# MDWC2019314Listed by: ERA MARTIN ASSOCIATES - New
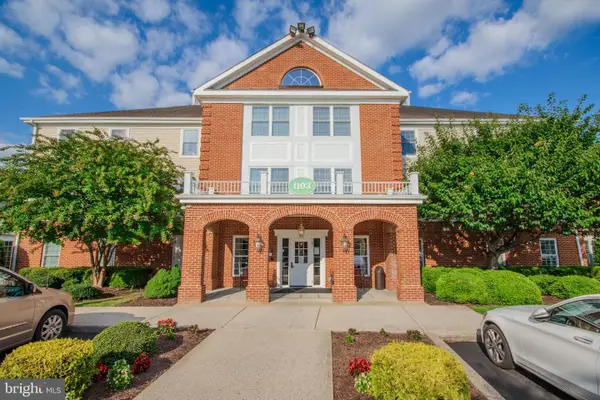 Listed by BHGRE$129,500Active1 beds 2 baths1,187 sq. ft.
Listed by BHGRE$129,500Active1 beds 2 baths1,187 sq. ft.1103 S Schumaker Dr #c-006, SALISBURY, MD 21804
MLS# MDWC2019284Listed by: ERA MARTIN ASSOCIATES
