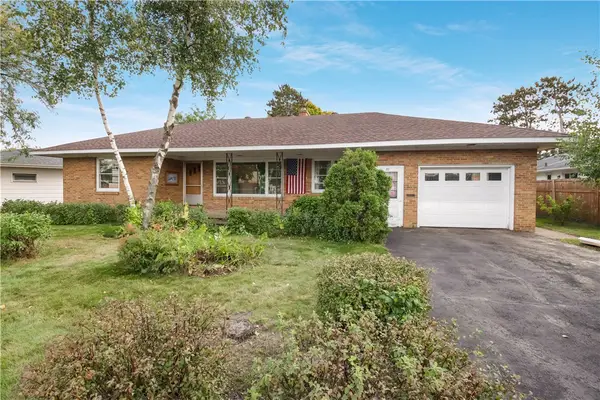30602 Foxchase Dr, Salisbury, MD 21804
Local realty services provided by:Better Homes and Gardens Real Estate GSA Realty
30602 Foxchase Dr,Salisbury, MD 21804
$525,000
- 4 Beds
- 3 Baths
- 3,082 sq. ft.
- Single family
- Pending
Listed by: jennifer a whittington
Office: long & foster real estate, inc.
MLS#:MDWC2013964
Source:BRIGHTMLS
Price summary
- Price:$525,000
- Price per sq. ft.:$170.34
- Monthly HOA dues:$49.25
About this home
Welcome to 30602 Foxchase Dr, Salisbury MD – This beautiful colonial home boasts breathtaking views overlooking a serene pond, offering a picturesque backdrop to your everyday life. From its top-notch condition to its abundance of upgrades and extras, this residence is sure to captivate anyone looking for exceptional quality. Step inside and be greeted by a spacious sunroom, measuring an impressive 21x13 feet, inviting ample natural light to flood the living spaces. The primary bedroom features a luxurious theatre/sitting room spanning 19x13 feet, providing a private sanctuary for relaxation and rejuvenation. Throughout the home, numerous improvements have been made to enhance both functionality and aesthetic appeal. The home shows beautifully highlighted by its meticulously landscaped yard with planters, fences, and brick-lined pathways - every detail has been carefully considered. Indulge in modern conveniences such as multi-room whole home audio, new composite deck, and renovated kitchen complete with granite countertops, crown molding, and premium appliances. Entertain guests in style in the family room, featuring a refaced fireplace, hardwood floors, and integrated sound system. No detail has been spared in the renovation of this home, from the re-roofing to the installation of new windows, ensuring years of comfort and peace of mind for its lucky new owners. With its theater room, renovated bathrooms, and primary suite retreat, this residence truly offers the epitome of luxury living. Outside, enjoy evenings on the patio or take in the beauty of the landscaped gardens illuminated by new landscape lighting. The addition of Ring Security provides added peace of mind, while the vinyl fence surrounding the HVAC systems and side yard ensures both privacy and functionality. There’s even a small personal elevator to make easy trips between floors. And a fully-renovated detached garage that provides the perfect bonus game room! Experience the epitome of elegance and luxury living at 30602 Foxchase Dr. Don't miss your chance to make this stunning colonial home yours – schedule your private tour today!
Contact an agent
Home facts
- Year built:1986
- Listing ID #:MDWC2013964
- Added:481 day(s) ago
- Updated:February 25, 2026 at 07:44 PM
Rooms and interior
- Bedrooms:4
- Total bathrooms:3
- Full bathrooms:2
- Half bathrooms:1
- Living area:3,082 sq. ft.
Heating and cooling
- Cooling:Central A/C
- Heating:Heat Pump(s), Propane - Leased
Structure and exterior
- Roof:Asphalt
- Year built:1986
- Building area:3,082 sq. ft.
- Lot area:1.6 Acres
Schools
- High school:PARKSIDE
- Middle school:BENNETT
Utilities
- Water:Well
Finances and disclosures
- Price:$525,000
- Price per sq. ft.:$170.34
- Tax amount:$3,601 (2024)
New listings near 30602 Foxchase Dr
- New
 $279,265Active1.72 Acres
$279,265Active1.72 Acres0 Snow Hill Rd, SALISBURY, MD 21804
MLS# MDWC2021748Listed by: KELLER WILLIAMS REALTY DELMARVA - New
 $110,000Active-- beds -- baths1,632 sq. ft.
$110,000Active-- beds -- baths1,632 sq. ft.618/620 Baker St, SALISBURY, MD 21804
MLS# MDWC2021712Listed by: KELLER WILLIAMS REALTY DELMARVA - New
 $219,900Active3 beds 2 baths1,400 sq. ft.
$219,900Active3 beds 2 baths1,400 sq. ft.30375 Cannon Dr, SALISBURY, MD 21804
MLS# MDWC2021744Listed by: TESLA REALTY GROUP, LLC - Coming Soon
 $190,000Coming Soon2 beds 1 baths
$190,000Coming Soon2 beds 1 bathsAddress Withheld By Seller, SALISBURY, MD 21804
MLS# MDWC2021206Listed by: ERA MARTIN ASSOCIATES - New
 $400,000Active3 beds 3 baths2,380 sq. ft.
$400,000Active3 beds 3 baths2,380 sq. ft.3940 Devonshire Dr, SALISBURY, MD 21804
MLS# MDWC2021716Listed by: BERKSHIRE HATHAWAY HOMESERVICES PENFED REALTY - Coming Soon
 $339,900Coming Soon3 beds 3 baths
$339,900Coming Soon3 beds 3 baths530 Riverside Dr #202, SALISBURY, MD 21801
MLS# MDWC2021724Listed by: KELLER WILLIAMS REALTY DELMARVA - Open Sun, 2 to 4pmNew
 $234,900Active3 beds 1 baths1,100 sq. ft.
$234,900Active3 beds 1 baths1,100 sq. ft.6870 Zion Church Rd, SALISBURY, MD 21804
MLS# MDWC2021692Listed by: ERA MARTIN ASSOCIATES - Coming Soon
 $220,000Coming Soon2 beds 2 baths
$220,000Coming Soon2 beds 2 baths1405 Bantry Ln, SALISBURY, MD 21804
MLS# MDWC2021720Listed by: VISION REALTY GROUP OF SALISBURY - New
 $235,500Active3 beds 2 baths1,250 sq. ft.
$235,500Active3 beds 2 baths1,250 sq. ft.355 Carey Ave, SALISBURY, MD 21804
MLS# MDWC2021700Listed by: KELLER WILLIAMS REALTY DELMARVA - Coming Soon
 $300,000Coming Soon-- beds -- baths
$300,000Coming Soon-- beds -- baths6148 Ayrshire Dr, SALISBURY, MD 21801
MLS# MDWC2021584Listed by: NORTHROP REALTY

