32289 Mount Hermon Rd, SALISBURY, MD 21804
Local realty services provided by:Better Homes and Gardens Real Estate Murphy & Co.
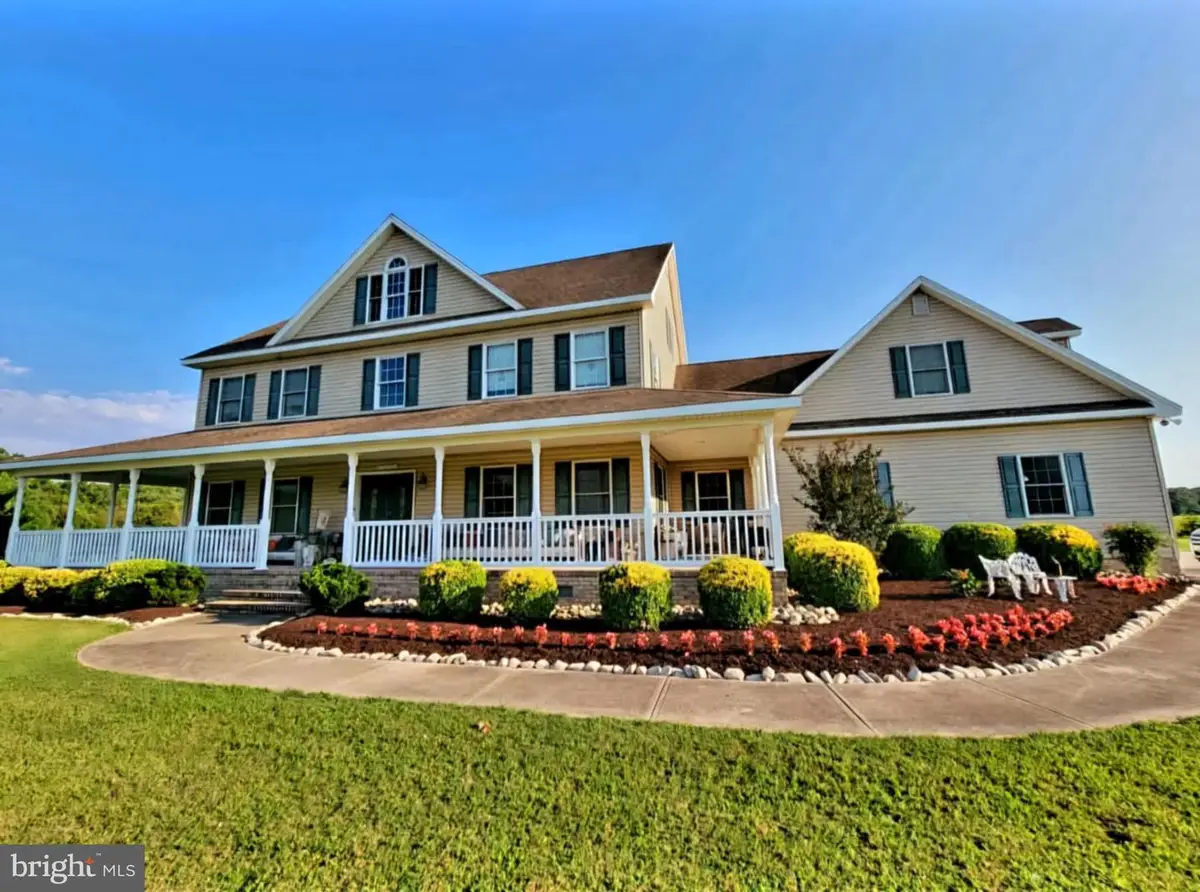
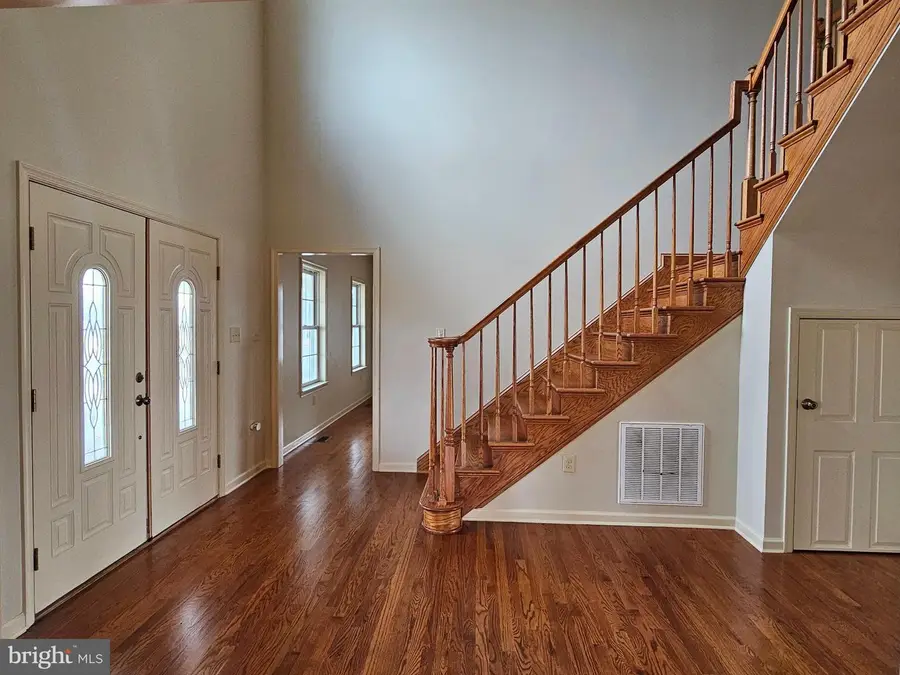
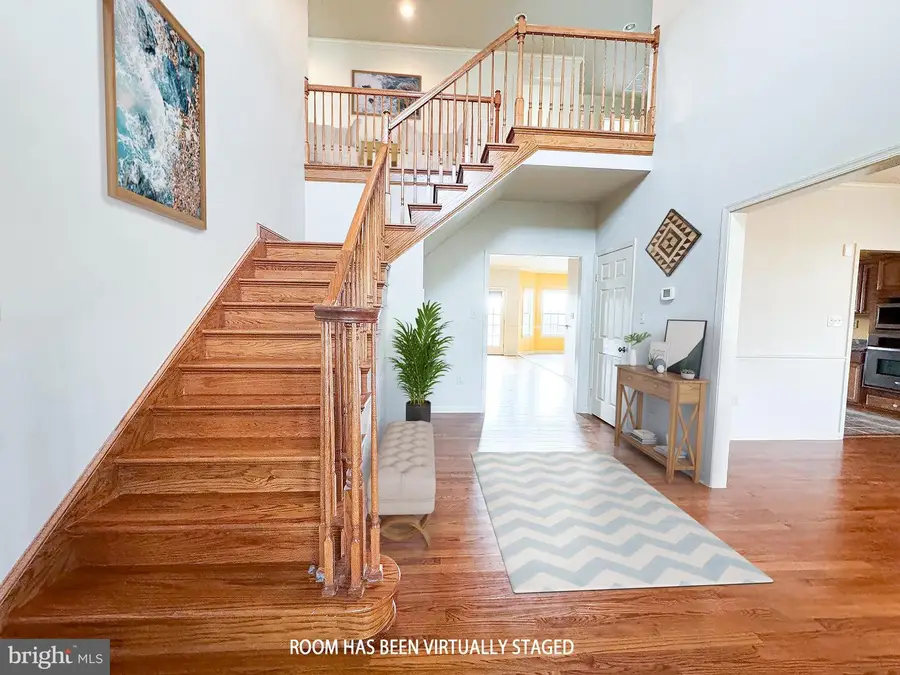
Listed by:robyn alicia kaspersky
Office:vision realty group of salisbury
MLS#:MDWC2015346
Source:BRIGHTMLS
Price summary
- Price:$725,000
- Price per sq. ft.:$137.28
About this home
Welcome to this inviting farmhouse, originally designed as a family oasis and waiting for you to call it HOME! A massive wrap around front porch offers lots of opportunity for old-fashioned front porch sitting, swinging, or entertaining guests while sipping on lemonade or tea to enhance the experience.
Upon entering the home through the double front door, you're immediately immersed in the openness of the 2- story foyer with winding staircase, while your line of sight draws your attention to the open family room at the back of the home. A custom designed stone surround completes the warmth of the gas fireplace on the back wall. The kitchen around the corner offers privacy and plenty of space for cullinary creation while remaining open to the family room by way of the breakfast nook, which adjoins the two spaces. Storage and workspace abound in this kitchen, which includes a walk-in/work-in pantry combined with first level laundry room. Formal living and dining rooms flank the foyer on each side, provideing a plethora of options for living area design. A first floor office room was specifically designed and built around an original bank vault/safe, definitely a conversation piece but also a functional, historical, oversized place to safely keep your prized possessions. To top off the excellent design of the first floor, a primary ensuite bedroom, including huge walk in closets, a soaking tub and walk in shower, custom ceramic tile, and double vanity provides all the conveniences of a luxury suite! Ascending the gorgeous staircase, you first encounter the loft area, open to the grand entry foyer below; DId I mention the chandelier has a feature that lowers it down to the floor level for easy cleaning? Upstairs, four large bedrooms with loads of closets and storage space, a separate recreation room, and plenty of natural light flooding through many windows in each room, including multiple dormer window spaces. The immense but homey bonus room over the garage, with it's own laundry room )W/D hookups), can be accessed from a back stairway, leading from the utility hallway off the garage, and can also be accessed from the bedroom hallway upstairs. More dormer windows provide access for natural light flooding into the room. The third floor provides a massive, partially finished space, with dormer areas including decorative windows for light inside and gorgeous exterior facade. This space is ready for completion with a little vision for the possibilities it offers. it could also serve as a convenient walk-up storage area, with a wide stairway for ease of access. An oversized 3 car garage for multiple cars and recreational vehicles is attached to the home; a screened porch and rear deck provide the ideal space for outside entertaining, which completes this farmhouse experience. PRICE REDUCED BY $50,000 - GREAT OPPORTUNITY TO GET A TRULY REMARKABLE HOME AT AN UNBELIEVABLY LOW PRICE! CALL NOW TO SET UP A PRIVATE SHOWING!
Contact an agent
Home facts
- Year built:2010
- Listing Id #:MDWC2015346
- Added:255 day(s) ago
- Updated:August 15, 2025 at 07:30 AM
Rooms and interior
- Bedrooms:5
- Total bathrooms:4
- Full bathrooms:3
- Half bathrooms:1
- Living area:5,281 sq. ft.
Heating and cooling
- Cooling:Central A/C
- Heating:Electric, Heat Pump(s)
Structure and exterior
- Roof:Architectural Shingle
- Year built:2010
- Building area:5,281 sq. ft.
- Lot area:6 Acres
Schools
- High school:JAMES M. BENNETT
- Middle school:PITTSVILLE ELEMENTARY & MIDDLE
- Elementary school:PITTSVILLE
Utilities
- Water:Well
- Sewer:Private Septic Tank
Finances and disclosures
- Price:$725,000
- Price per sq. ft.:$137.28
- Tax amount:$6,035 (2024)
New listings near 32289 Mount Hermon Rd
- New
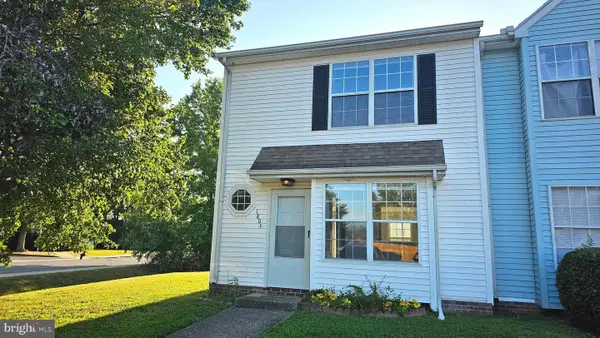 $200,000Active3 beds 3 baths1,077 sq. ft.
$200,000Active3 beds 3 baths1,077 sq. ft.1801 Woodbrooke Dr #1801, SALISBURY, MD 21804
MLS# MDWC2019326Listed by: COLDWELL BANKER REALTY - New
 $499,900Active4 beds 3 baths2,490 sq. ft.
$499,900Active4 beds 3 baths2,490 sq. ft.6222 Albritton Ln, SALISBURY, MD 21801
MLS# MDWC2019310Listed by: WORTHINGTON REALTY GROUP, LLC - Coming Soon
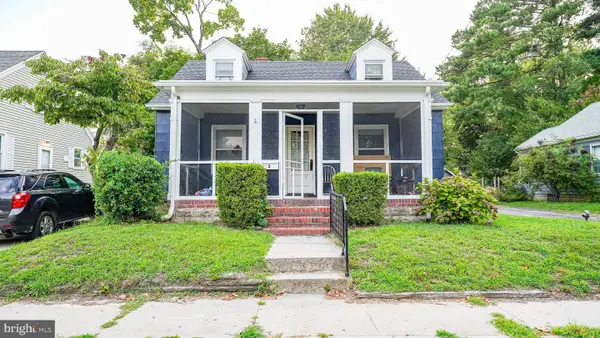 $234,990Coming Soon4 beds 1 baths
$234,990Coming Soon4 beds 1 baths138 Truitt St, SALISBURY, MD 21804
MLS# MDWC2019332Listed by: SAMSON PROPERTIES - Coming Soon
 $479,900Coming Soon4 beds 3 baths
$479,900Coming Soon4 beds 3 baths6276 Diamondback Dr, SALISBURY, MD 21801
MLS# MDWC2019336Listed by: LONG & FOSTER REAL ESTATE, INC. - New
 $149,000Active6.33 Acres
$149,000Active6.33 AcresLot 2 Parcel 265 Jackson Road, SALISBURY, MD 21804
MLS# MDWC2019278Listed by: COLDWELL BANKER REALTY - Coming Soon
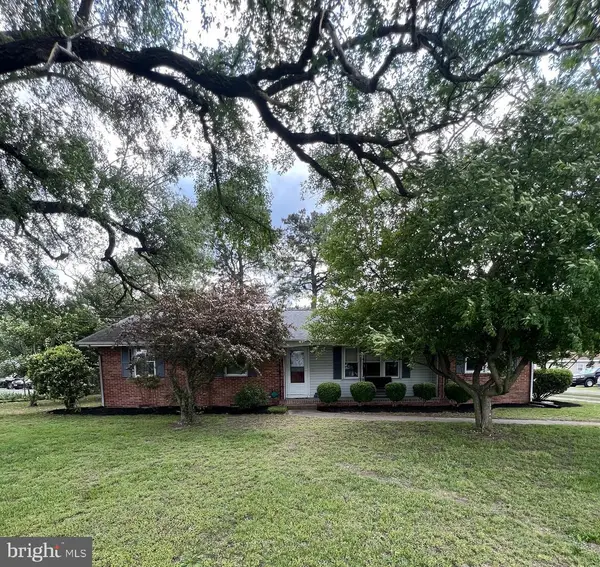 $299,900Coming Soon3 beds 2 baths
$299,900Coming Soon3 beds 2 baths407 Beaglin Park Dr, SALISBURY, MD 21804
MLS# MDWC2019322Listed by: THE SPENCE REALTY GROUP - New
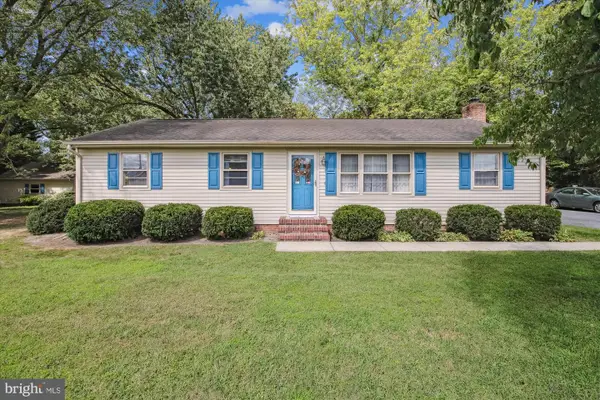 $287,500Active3 beds 2 baths1,436 sq. ft.
$287,500Active3 beds 2 baths1,436 sq. ft.149 Shamrock Dr, SALISBURY, MD 21804
MLS# MDWC2019316Listed by: COLDWELL BANKER REALTY - Coming Soon
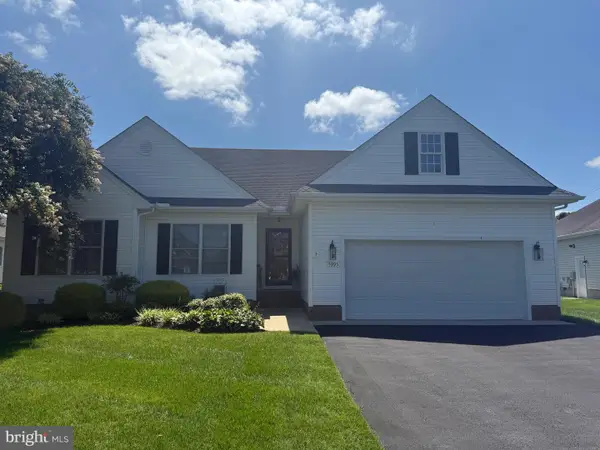 $344,900Coming Soon3 beds 2 baths
$344,900Coming Soon3 beds 2 baths5995 Bell Creek Dr, SALISBURY, MD 21801
MLS# MDWC2019292Listed by: COLDWELL BANKER REALTY - New
 Listed by BHGRE$345,000Active3 beds 2 baths1,950 sq. ft.
Listed by BHGRE$345,000Active3 beds 2 baths1,950 sq. ft.137 Village Oak Dr, SALISBURY, MD 21804
MLS# MDWC2019314Listed by: ERA MARTIN ASSOCIATES - New
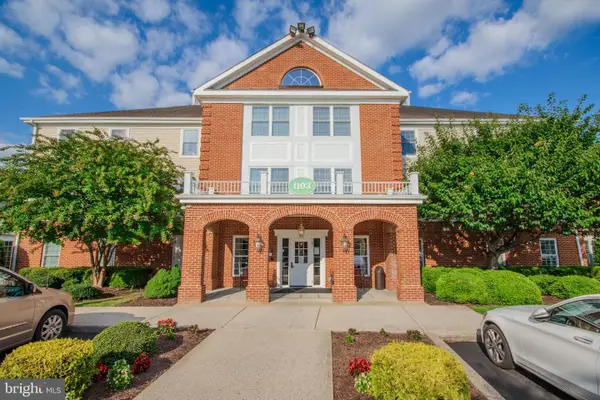 Listed by BHGRE$129,500Active1 beds 2 baths1,187 sq. ft.
Listed by BHGRE$129,500Active1 beds 2 baths1,187 sq. ft.1103 S Schumaker Dr #c-006, SALISBURY, MD 21804
MLS# MDWC2019284Listed by: ERA MARTIN ASSOCIATES
