3896 Five Friars Rd, Salisbury, MD 21804
Local realty services provided by:Better Homes and Gardens Real Estate Valley Partners
3896 Five Friars Rd,Salisbury, MD 21804
$449,950
- 3 Beds
- 3 Baths
- 3,656 sq. ft.
- Single family
- Pending
Listed by: ann hammond
Office: long & foster real estate, inc.
MLS#:MDWC2019124
Source:BRIGHTMLS
Price summary
- Price:$449,950
- Price per sq. ft.:$123.07
- Monthly HOA dues:$37.92
About this home
Quality craftsmanship and custom built. Two fireplaces.
One Owner home featuring 3,656 sq. ft. New LVT living room and dining room flooring. Newly installed carpets in bedrooms. Foyer has tiled flooring. Chair rails, wainscotting, crown & dental moldings. Formal living room with natural light shining thru the dining room bay window. Newly installed LTV flooring. Family room features solid beams in the ceiling and beautiful hardwood floors. Recessed lighting plus a wood burning fireplace's add ambiance for any occasion. Custom carved solid wood mantels. Shelving for books or photos of loved ones. The adjacent illuminated Sunroom with updated windows, ceiling fan plus heated ceramic tiled flooring.
Your dream kitchen has a second wood burning fireplace, accented with custom wood trim. You will love the oversized center island dream kitchen w/Granite top. Quaker Maid custom solid wood cabinetry with pull out drawers. Beautiful tiled backsplash and hutch style cabinetry. New high-end stainless steel appliances have been installed. A total of seven ceiling fans. The laundry room and 1/2 bathroom are located between and Kitchen and the heated Garage. Washer and dryer convey with a multi-use utility tub and lots of cabinet storage.
The second floor is ideal for any size family. New carpets installed Nov. An additional second stairway leads to a beautiful heated 4th. Bedroom/bonus room or office. This room features wood flooring, ceiling fan and custom built-in shelving. Nearby is your oversized prestigious main bedroom features a vanity dressing table area, ceiling fan, his/her generously sized walk in closets space plus a cedar closet.
The hall bath, complete with a double sink and extra vanity and complete with walk in shower, jacuzzi tub vanity and ceramic tiled floors.
All closets in the bedrooms are heated. Bonus, two car garage is heated too. Garage door remotes convey. Security system is available. Updated Anderson windows and window treatments convey. Two zone heat and central air.
The side door opens onto wrap around decking including a retractable Sun Setter's awning. Love to entertain, a very large solid brick patio will accommodate many guests.
Two outbuildings in the back for additional storage. This home will not disappoint you. Fyi: NEW standard septic system installed in Oct. 2025.
Deer Harbour's HOA Community has a wonderful pavilion, playground equipment, fire pit and area for kayaking or canoeing. Tennis anyone. Two courts plus a 3 par golf course. One of Salisbury's most desirable neighborhoods.
The homes location is minutes away from Salisbury Univ. & Univ. of MD Eastern shore. Tidal Health Medical facilities, Salisbury Airport and Wallops Island, VA are nearby.
Contact an agent
Home facts
- Year built:1979
- Listing ID #:MDWC2019124
- Added:163 day(s) ago
- Updated:January 11, 2026 at 08:46 AM
Rooms and interior
- Bedrooms:3
- Total bathrooms:3
- Full bathrooms:2
- Half bathrooms:1
- Living area:3,656 sq. ft.
Heating and cooling
- Cooling:Attic Fan, Ceiling Fan(s), Central A/C
- Heating:Baseboard - Hot Water, Oil
Structure and exterior
- Roof:Architectural Shingle
- Year built:1979
- Building area:3,656 sq. ft.
- Lot area:0.61 Acres
Schools
- High school:PARKSIDE
- Middle school:BENNETT
- Elementary school:FRUITLAND
Utilities
- Water:Well
- Sewer:Approved System, On Site Septic
Finances and disclosures
- Price:$449,950
- Price per sq. ft.:$123.07
- Tax amount:$3,057 (2025)
New listings near 3896 Five Friars Rd
- Coming Soon
 $249,900Coming Soon3 beds 1 baths
$249,900Coming Soon3 beds 1 baths306 Autumn Ter, SALISBURY, MD 21804
MLS# MDWC2020310Listed by: ERA MARTIN ASSOCIATES - New
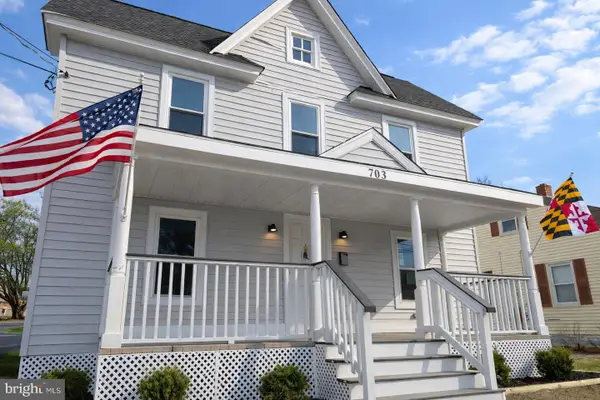 $249,500Active4 beds 2 baths1,176 sq. ft.
$249,500Active4 beds 2 baths1,176 sq. ft.703 Madison St, SALISBURY, MD 21804
MLS# MDWC2021098Listed by: KELLER WILLIAMS REALTY DELMARVA - New
 $374,000Active3 beds 2 baths1,769 sq. ft.
$374,000Active3 beds 2 baths1,769 sq. ft.30726 Heather Glen Dr, SALISBURY, MD 21804
MLS# MDWC2021194Listed by: SHEPPARD REALTY INC - New
 $189,900Active2 beds 1 baths912 sq. ft.
$189,900Active2 beds 1 baths912 sq. ft.8655 N West Rd, SALISBURY, MD 21801
MLS# MDWC2021182Listed by: KELLER WILLIAMS REALTY DELMARVA - Coming Soon
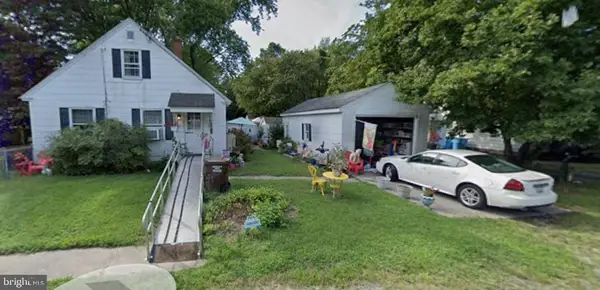 $210,000Coming Soon2 beds 1 baths
$210,000Coming Soon2 beds 1 baths119 Lakewood Dr, SALISBURY, MD 21804
MLS# MDWC2021026Listed by: COLDWELL BANKER REALTY - New
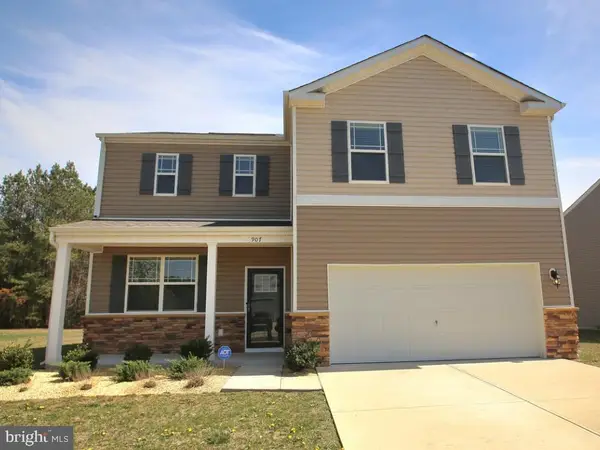 $358,000Active4 beds 3 baths2,382 sq. ft.
$358,000Active4 beds 3 baths2,382 sq. ft.907 Marquis Ave, SALISBURY, MD 21801
MLS# MDWC2021184Listed by: FAIRFAX REALTY PREMIER - New
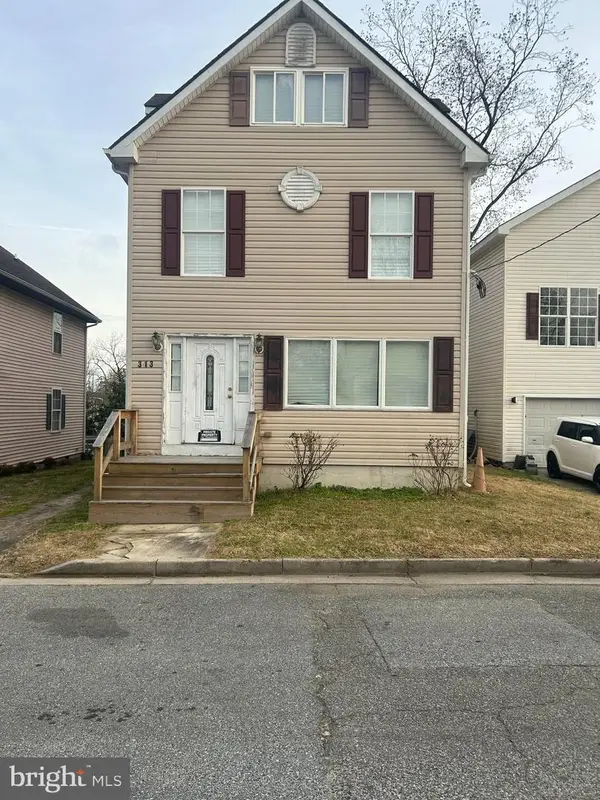 $335,000Active5 beds 3 baths2,650 sq. ft.
$335,000Active5 beds 3 baths2,650 sq. ft.313 Penn St, SALISBURY, MD 21801
MLS# MDWC2021122Listed by: PRIME RESOURCE REALTY & PROPERTY MANAGEMENT, INC - New
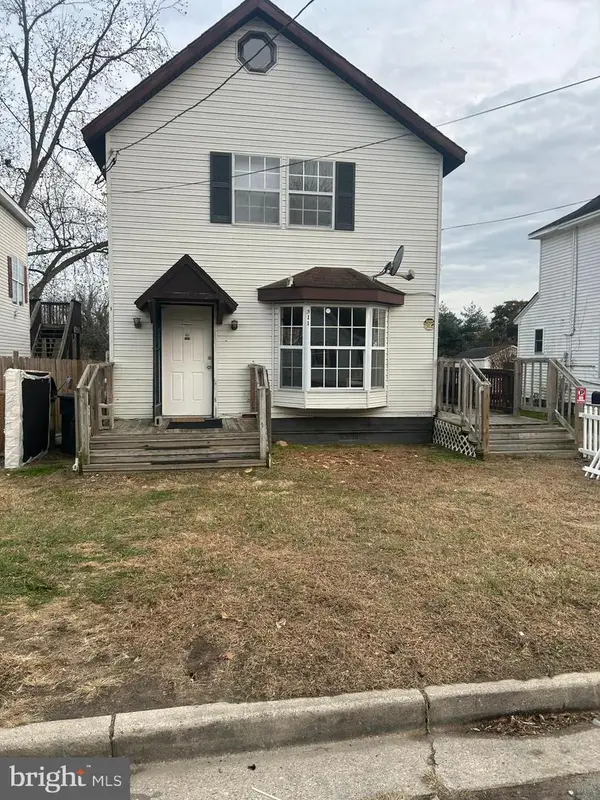 $315,000Active4 beds 2 baths2,880 sq. ft.
$315,000Active4 beds 2 baths2,880 sq. ft.311 Penn St, SALISBURY, MD 21801
MLS# MDWC2021132Listed by: PRIME RESOURCE REALTY & PROPERTY MANAGEMENT, INC - New
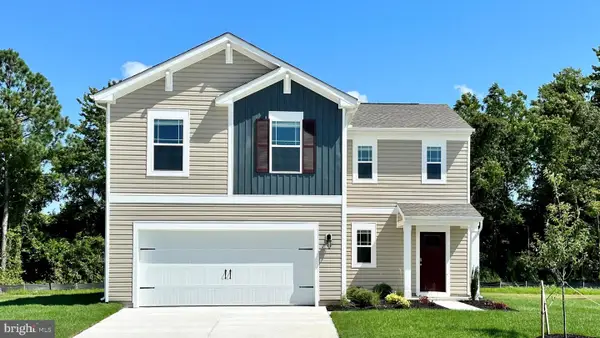 $348,990Active4 beds 3 baths1,906 sq. ft.
$348,990Active4 beds 3 baths1,906 sq. ft.1143 Wintermead Loop, SALISBURY, MD 21801
MLS# MDWC2021166Listed by: D.R. HORTON REALTY OF VIRGINIA, LLC - Coming Soon
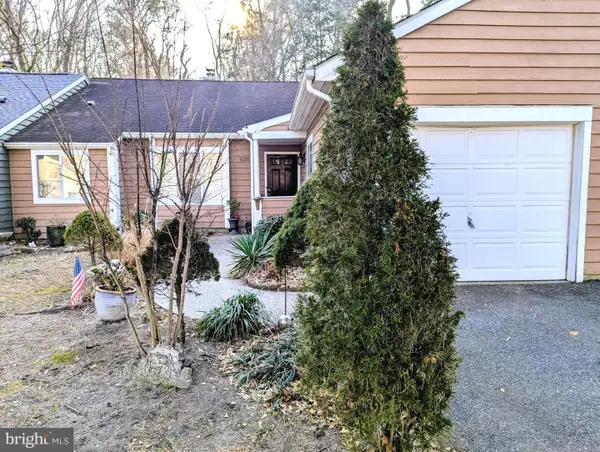 $235,000Coming Soon2 beds 2 baths
$235,000Coming Soon2 beds 2 baths1026 Heron Ct, SALISBURY, MD 21804
MLS# MDWC2021164Listed by: WORTHINGTON REALTY GROUP, LLC
