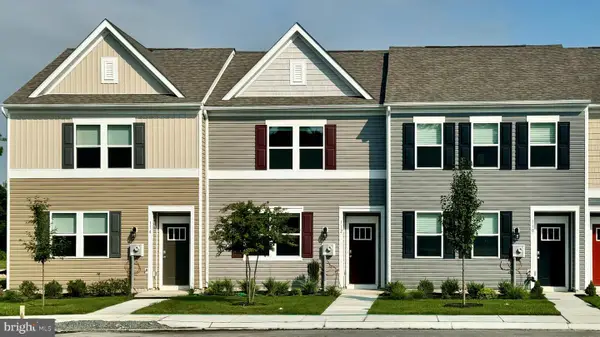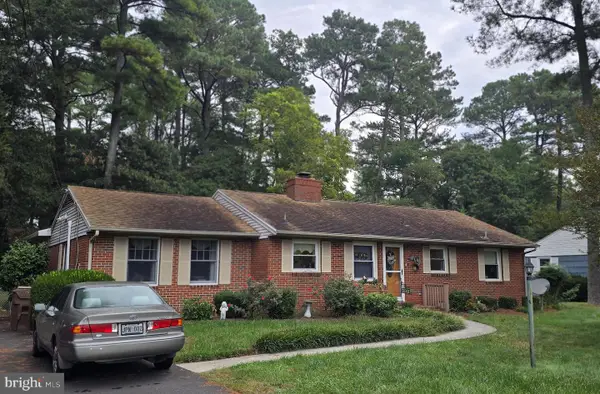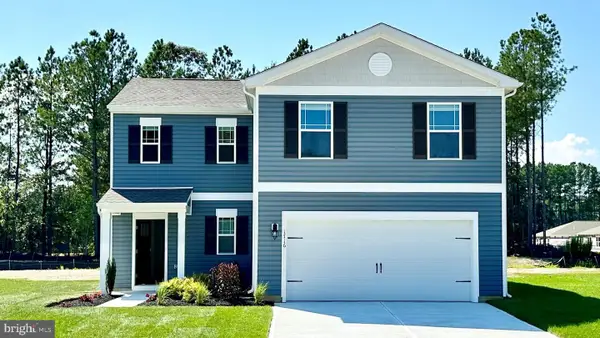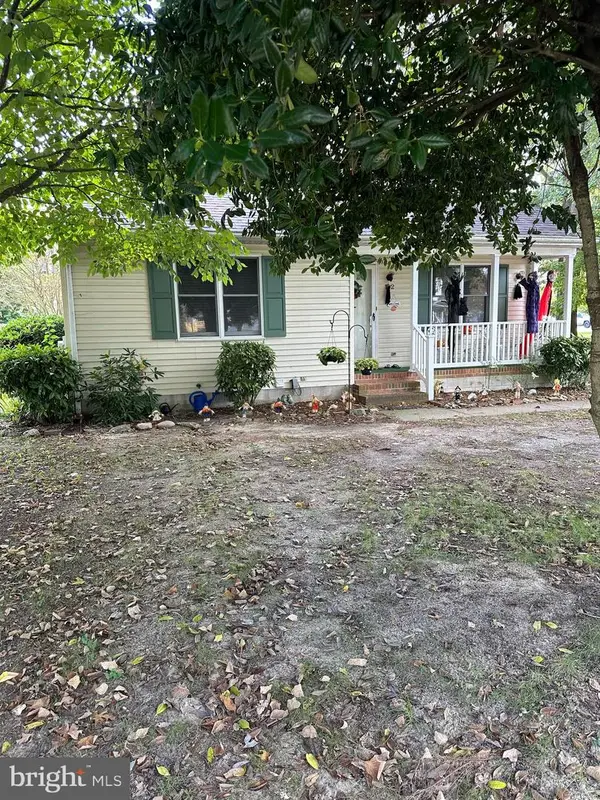3965 Featherstone Dr, Salisbury, MD 21804
Local realty services provided by:Better Homes and Gardens Real Estate Community Realty
3965 Featherstone Dr,Salisbury, MD 21804
$550,000
- 4 Beds
- 3 Baths
- 2,664 sq. ft.
- Single family
- Pending
Listed by:bradley rayfield
Office:coldwell banker realty
MLS#:MDWC2018166
Source:BRIGHTMLS
Price summary
- Price:$550,000
- Price per sq. ft.:$206.46
- Monthly HOA dues:$33.75
About this home
This immaculate 4 bedroom, 2.5 bathroom colonial home in the sought after Deer Harbour neighborhood is the perfect blend of rustic character and modern charm, featuring high-end trim, large windows and doors, shelves and a butcher block counter that's been milled from trees taken from the property, and a first floor bonus room. The living room features a wood-burning masonry fireplace while the kitchen has a woodstove, large center island and custom wood beams. The spacious and luxurious primary suite boasts a walk-in closet and custom tile shower. This magnificent home offers a one of a kind outdoor living space with a large fireplace feature and covered patio off of the kitchen making the perfect space for entertaining. The neighborhood has a golf area, tennis court, pickle ball, basketball, playground and waterways for fishing and kayaking. All of this on a quiet cul-de-sac with plenty of privacy on the nearly 1 acre lot.
Contact an agent
Home facts
- Year built:1979
- Listing ID #:MDWC2018166
- Added:132 day(s) ago
- Updated:October 03, 2025 at 07:44 AM
Rooms and interior
- Bedrooms:4
- Total bathrooms:3
- Full bathrooms:2
- Half bathrooms:1
- Living area:2,664 sq. ft.
Heating and cooling
- Cooling:Central A/C
- Heating:Central, Propane - Leased
Structure and exterior
- Roof:Asphalt, Pitched
- Year built:1979
- Building area:2,664 sq. ft.
- Lot area:0.96 Acres
Schools
- High school:PARKSIDE
Utilities
- Water:Well
- Sewer:On Site Septic
Finances and disclosures
- Price:$550,000
- Price per sq. ft.:$206.46
- Tax amount:$3,256 (2024)
New listings near 3965 Featherstone Dr
- Coming Soon
 $324,000Coming Soon4 beds 3 baths
$324,000Coming Soon4 beds 3 baths1411 Chateau Dr, SALISBURY, MD 21801
MLS# MDWC2019984Listed by: COLDWELL BANKER REALTY - Coming Soon
 $249,900Coming Soon3 beds 2 baths
$249,900Coming Soon3 beds 2 baths414 Sarah Ln, SALISBURY, MD 21801
MLS# MDWC2020020Listed by: COLDWELL BANKER REALTY - New
 $325,995Active5 beds 3 baths2,784 sq. ft.
$325,995Active5 beds 3 baths2,784 sq. ft.8233 Robin Hood Dr, SALISBURY, MD 21804
MLS# MDWC2020042Listed by: KELLER WILLIAMS REALTY - New
 $320,000Active4 beds 3 baths2,164 sq. ft.
$320,000Active4 beds 3 baths2,164 sq. ft.31105 Stevens Ln, SALISBURY, MD 21804
MLS# MDWC2020034Listed by: BROKERS REALTY GROUP, LLC - Coming Soon
 $249,900Coming Soon2 beds 1 baths
$249,900Coming Soon2 beds 1 baths204 Holland Ave, SALISBURY, MD 21804
MLS# MDWC2020036Listed by: COLDWELL BANKER REALTY - New
 $262,990Active3 beds 3 baths1,365 sq. ft.
$262,990Active3 beds 3 baths1,365 sq. ft.1421 Sugarplum Ln, SALISBURY, MD 21801
MLS# MDWC2020022Listed by: D.R. HORTON REALTY OF VIRGINIA, LLC - Coming Soon
 $309,900Coming Soon3 beds 2 baths
$309,900Coming Soon3 beds 2 baths30332 Dagsboro Rd, SALISBURY, MD 21804
MLS# MDWC2019902Listed by: EXP REALTY, LLC - Open Sun, 11am to 1pmNew
 $379,990Active4 beds 3 baths1,906 sq. ft.
$379,990Active4 beds 3 baths1,906 sq. ft.1317 Fairview Ln, SALISBURY, MD 21801
MLS# MDWC2020018Listed by: D.R. HORTON REALTY OF VIRGINIA, LLC - Coming Soon
 $209,900Coming Soon2 beds 1 baths
$209,900Coming Soon2 beds 1 baths102-1 S Saratoga St, SALISBURY, MD 21804
MLS# MDWC2019976Listed by: BERKSHIRE HATHAWAY HOMESERVICES PENFED REALTY - OP - New
 $279,990Active3 beds 3 baths1,365 sq. ft.
$279,990Active3 beds 3 baths1,365 sq. ft.1419 Sugarplum Ln, SALISBURY, MD 21801
MLS# MDWC2020006Listed by: D.R. HORTON REALTY OF VIRGINIA, LLC
