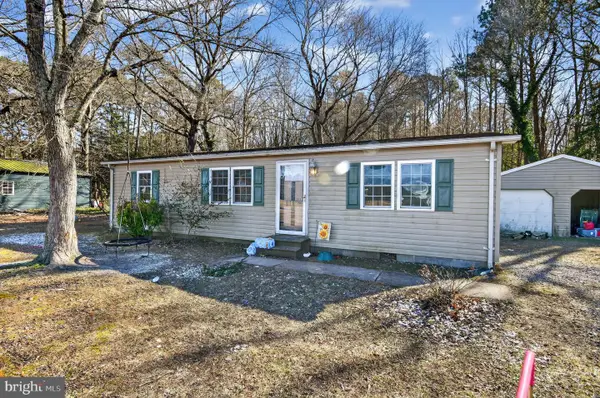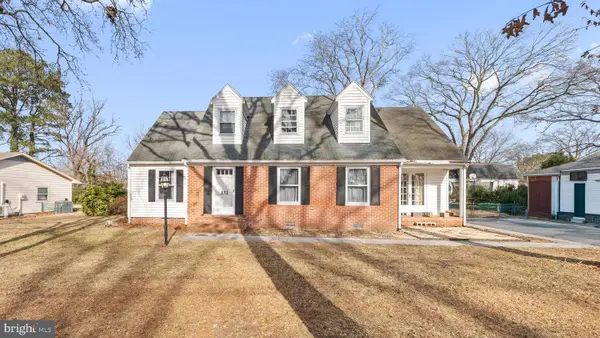Local realty services provided by:Better Homes and Gardens Real Estate Reserve
3985 Trace Hollow Run,Salisbury, MD 21804
$425,000
- 5 Beds
- 5 Baths
- 2,842 sq. ft.
- Single family
- Pending
Listed by: virginia malone, anna prandy
Office: coldwell banker realty
MLS#:MDWC2020002
Source:BRIGHTMLS
Price summary
- Price:$425,000
- Price per sq. ft.:$149.54
About this home
Sited on a .69 acre lot on a quiet street with no through traffic, this 2842 SF, 5 bedroom, 3 full bath, 2 half bath residence has a versatile floor plan well suited for multigenerational living, as well as for those who just want room to spread out. With wood flooring throughout, a masonry fireplace, and many rooms recently painted, the home is 'move in ready' and offers a spacious great room and dining room off the foyer, a powder room, and an updated eat-in kitchen w/ granite countertops that leads to a utility room w/ washer/dryer and beyond to more living space featuring a spacious family room / rec room w/ its own mini kitchen, powder room, and a sunroom overlooking the tranquil back yard. Two separate staircases lead to the 2nd floor bedrooms and 3 full bathrooms. A third staircase leads to the floored attic with ample storage. The home also offers a 2-car garage, an inviting front porch, a rear deck, and a patio overlooking the private back yard with garden shed. Includes a one-year AHS 'Shield Complete' warranty ($840 value).
Contact an agent
Home facts
- Year built:1988
- Listing ID #:MDWC2020002
- Added:91 day(s) ago
- Updated:January 08, 2026 at 08:34 AM
Rooms and interior
- Bedrooms:5
- Total bathrooms:5
- Full bathrooms:3
- Half bathrooms:2
- Living area:2,842 sq. ft.
Heating and cooling
- Cooling:Central A/C, Zoned
- Heating:Electric, Heat Pump(s), Zoned
Structure and exterior
- Roof:Asphalt
- Year built:1988
- Building area:2,842 sq. ft.
- Lot area:0.69 Acres
Schools
- High school:PARKSIDE
- Middle school:BENNETT
- Elementary school:FRUITLAND PRIMARY SCHOOL
Utilities
- Water:Well
- Sewer:On Site Septic
Finances and disclosures
- Price:$425,000
- Price per sq. ft.:$149.54
- Tax amount:$2,851 (2025)
New listings near 3985 Trace Hollow Run
- New
 $199,000Active3 beds 1 baths1,012 sq. ft.
$199,000Active3 beds 1 baths1,012 sq. ft.4775 Airport Rd, SALISBURY, MD 21804
MLS# MDWC2021434Listed by: SELL YOUR HOME SERVICES - Coming Soon
 $205,000Coming Soon3 beds 1 baths
$205,000Coming Soon3 beds 1 baths406 Hammond St, SALISBURY, MD 21804
MLS# MDWC2021412Listed by: LONG & FOSTER REAL ESTATE, INC. - New
 $279,900Active3 beds 2 baths1,315 sq. ft.
$279,900Active3 beds 2 baths1,315 sq. ft.26581 Siloam Rd, SALISBURY, MD 21801
MLS# MDWC2021428Listed by: LONG & FOSTER REAL ESTATE, INC. - Open Sat, 11am to 12:30pmNew
 $132,000Active3 beds 2 baths1,680 sq. ft.
$132,000Active3 beds 2 baths1,680 sq. ft.7877 Dublin Rd, SALISBURY, MD 21801
MLS# MDWC2021360Listed by: ERA MARTIN ASSOCIATES - New
 $49,999Active1.59 Acres
$49,999Active1.59 Acres119 Beaglin Park Dr, SALISBURY, MD 21804
MLS# MDWC2021416Listed by: COLDWELL BANKER REALTY - Coming Soon
 $235,000Coming Soon4 beds 2 baths
$235,000Coming Soon4 beds 2 baths310 Zion Rd, SALISBURY, MD 21804
MLS# MDWC2021298Listed by: COLDWELL BANKER REALTY - New
 $125,000Active4 beds 2 baths1,568 sq. ft.
$125,000Active4 beds 2 baths1,568 sq. ft.711 E Church St, SALISBURY, MD 21804
MLS# MDWC2021296Listed by: COLDWELL BANKER REALTY - Open Sat, 10am to 12pmNew
 $312,000Active3 beds 3 baths1,986 sq. ft.
$312,000Active3 beds 3 baths1,986 sq. ft.131 Lakeview Dr, SALISBURY, MD 21804
MLS# MDWC2021358Listed by: KELLER WILLIAMS REALTY - New
 $385,000Active43.32 Acres
$385,000Active43.32 AcresLot2a Cardinal Dr, SALISBURY, MD 21801
MLS# MDWC2021378Listed by: DUGRE' REAL ESTATE COMPANY - Coming Soon
 $219,900Coming Soon2 beds 1 baths
$219,900Coming Soon2 beds 1 baths113 Priscilla St, SALISBURY, MD 21804
MLS# MDWC2021362Listed by: CURTIS REAL ESTATE COMPANY

