4011 Grosse Point Dr, SALISBURY, MD 21804
Local realty services provided by:Better Homes and Gardens Real Estate Reserve

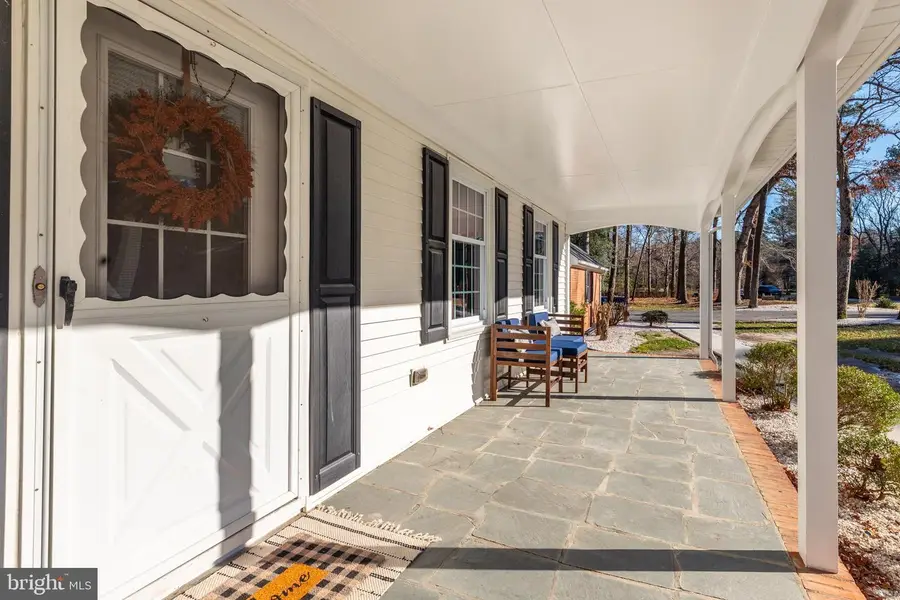
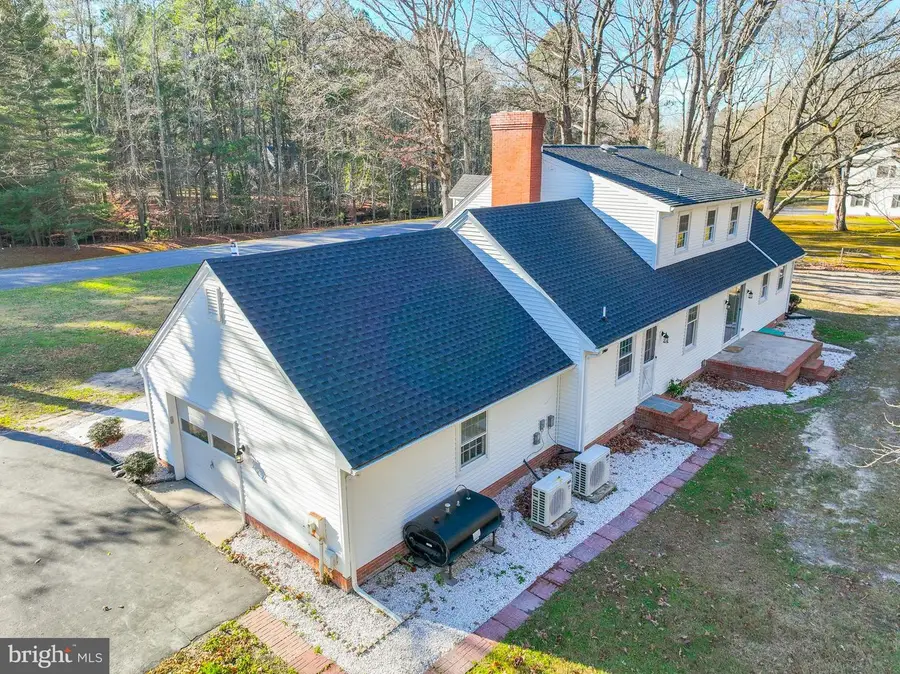
4011 Grosse Point Dr,SALISBURY, MD 21804
$424,990
- 4 Beds
- 3 Baths
- 2,500 sq. ft.
- Single family
- Active
Listed by:suzanah cain
Office:berkshire hathaway homeservices penfed realty - op
MLS#:MDWC2016066
Source:BRIGHTMLS
Price summary
- Price:$424,990
- Price per sq. ft.:$170
- Monthly HOA dues:$33.75
About this home
Seller will pay buyers closing costs with an acceptable offer!!This beautiful cape cod has been completely remodeled but has retained its original charm. As you walk in you will fall in love with the wainscotting throughout the first floor. There is a double sided brick fireplace with a wood burning stove insert on one side to keep you warm on those cold winter nights. The kitchen has been opened up and an island has been added. New granite counters, a custom tile backsplash, and stainless appliances make this a chef's delight. The owners suite on the first floor features two large closets and a dressing area separate from the newly remodeled bathrooom with custom walk in shower. Upstairs you will find three additonal bedrooms with another large walk in closet. There is also a bonus room that can be used for many purposes. The hall bath has been remodeled with a custom tile bath and new vanity. Other additions include a new septic, HVAC, roof, recessed lighting , light fixtures, flooring, custom paint and more.
Contact an agent
Home facts
- Year built:1976
- Listing Id #:MDWC2016066
- Added:250 day(s) ago
- Updated:August 15, 2025 at 01:53 PM
Rooms and interior
- Bedrooms:4
- Total bathrooms:3
- Full bathrooms:2
- Half bathrooms:1
- Living area:2,500 sq. ft.
Heating and cooling
- Cooling:Heat Pump(s)
- Heating:Central, Electric
Structure and exterior
- Roof:Architectural Shingle
- Year built:1976
- Building area:2,500 sq. ft.
- Lot area:1.18 Acres
Schools
- High school:PARKSIDE
Utilities
- Water:Well
- Sewer:Mound System
Finances and disclosures
- Price:$424,990
- Price per sq. ft.:$170
- Tax amount:$2,246 (2024)
New listings near 4011 Grosse Point Dr
- New
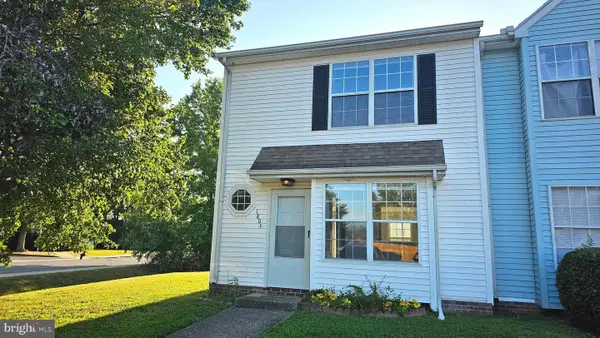 $200,000Active3 beds 3 baths1,077 sq. ft.
$200,000Active3 beds 3 baths1,077 sq. ft.1801 Woodbrooke Dr #1801, SALISBURY, MD 21804
MLS# MDWC2019326Listed by: COLDWELL BANKER REALTY - New
 $499,900Active4 beds 3 baths2,490 sq. ft.
$499,900Active4 beds 3 baths2,490 sq. ft.6222 Albritton Ln, SALISBURY, MD 21801
MLS# MDWC2019310Listed by: WORTHINGTON REALTY GROUP, LLC - Coming Soon
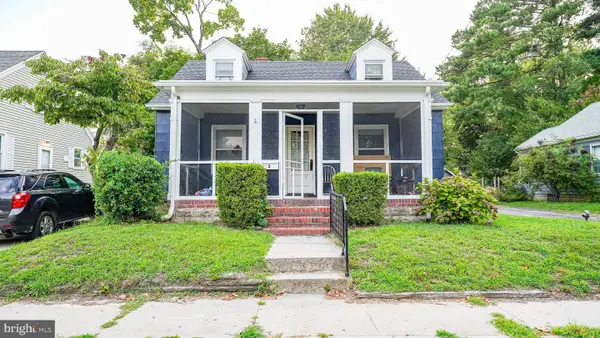 $234,990Coming Soon4 beds 1 baths
$234,990Coming Soon4 beds 1 baths138 Truitt St, SALISBURY, MD 21804
MLS# MDWC2019332Listed by: SAMSON PROPERTIES - Coming Soon
 $479,900Coming Soon4 beds 3 baths
$479,900Coming Soon4 beds 3 baths6276 Diamondback Dr, SALISBURY, MD 21801
MLS# MDWC2019336Listed by: LONG & FOSTER REAL ESTATE, INC. - New
 $149,000Active6.33 Acres
$149,000Active6.33 AcresLot 2 Parcel 265 Jackson Road, SALISBURY, MD 21804
MLS# MDWC2019278Listed by: COLDWELL BANKER REALTY - Coming Soon
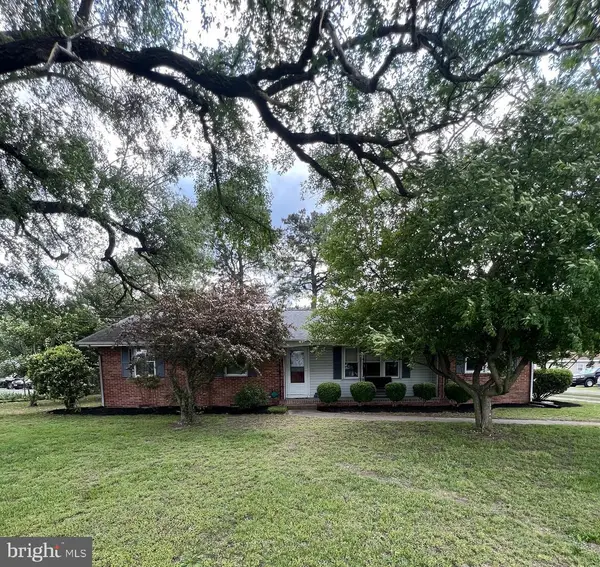 $299,900Coming Soon3 beds 2 baths
$299,900Coming Soon3 beds 2 baths407 Beaglin Park Dr, SALISBURY, MD 21804
MLS# MDWC2019322Listed by: THE SPENCE REALTY GROUP - New
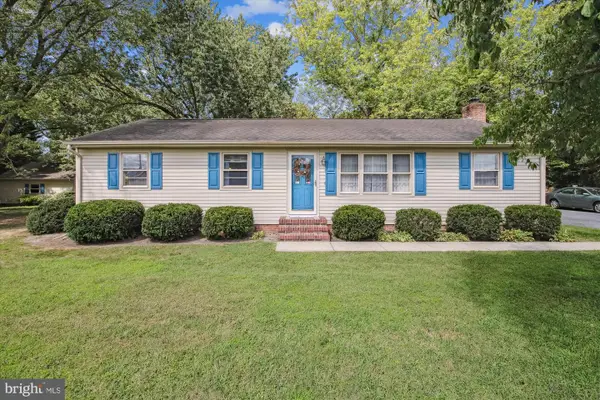 $287,500Active3 beds 2 baths1,436 sq. ft.
$287,500Active3 beds 2 baths1,436 sq. ft.149 Shamrock Dr, SALISBURY, MD 21804
MLS# MDWC2019316Listed by: COLDWELL BANKER REALTY - Coming Soon
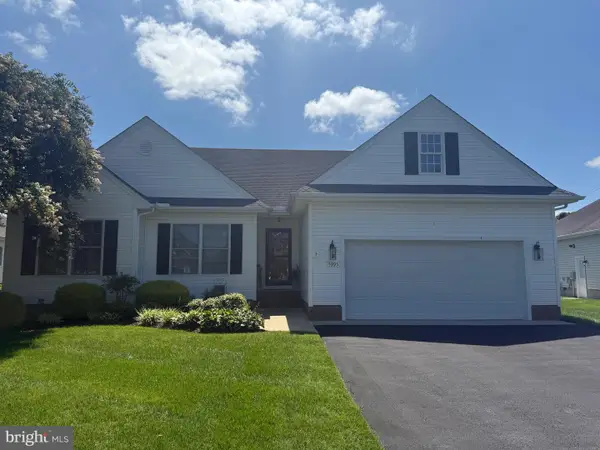 $344,900Coming Soon3 beds 2 baths
$344,900Coming Soon3 beds 2 baths5995 Bell Creek Dr, SALISBURY, MD 21801
MLS# MDWC2019292Listed by: COLDWELL BANKER REALTY - New
 Listed by BHGRE$345,000Active3 beds 2 baths1,950 sq. ft.
Listed by BHGRE$345,000Active3 beds 2 baths1,950 sq. ft.137 Village Oak Dr, SALISBURY, MD 21804
MLS# MDWC2019314Listed by: ERA MARTIN ASSOCIATES - New
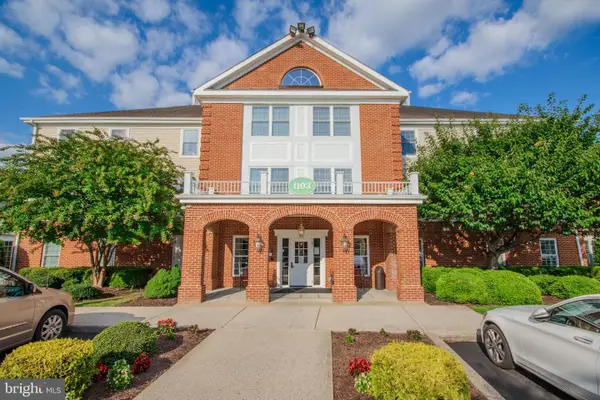 Listed by BHGRE$129,500Active1 beds 2 baths1,187 sq. ft.
Listed by BHGRE$129,500Active1 beds 2 baths1,187 sq. ft.1103 S Schumaker Dr #c-006, SALISBURY, MD 21804
MLS# MDWC2019284Listed by: ERA MARTIN ASSOCIATES
