4260 Union Church Rd, SALISBURY, MD 21804
Local realty services provided by:Better Homes and Gardens Real Estate Community Realty
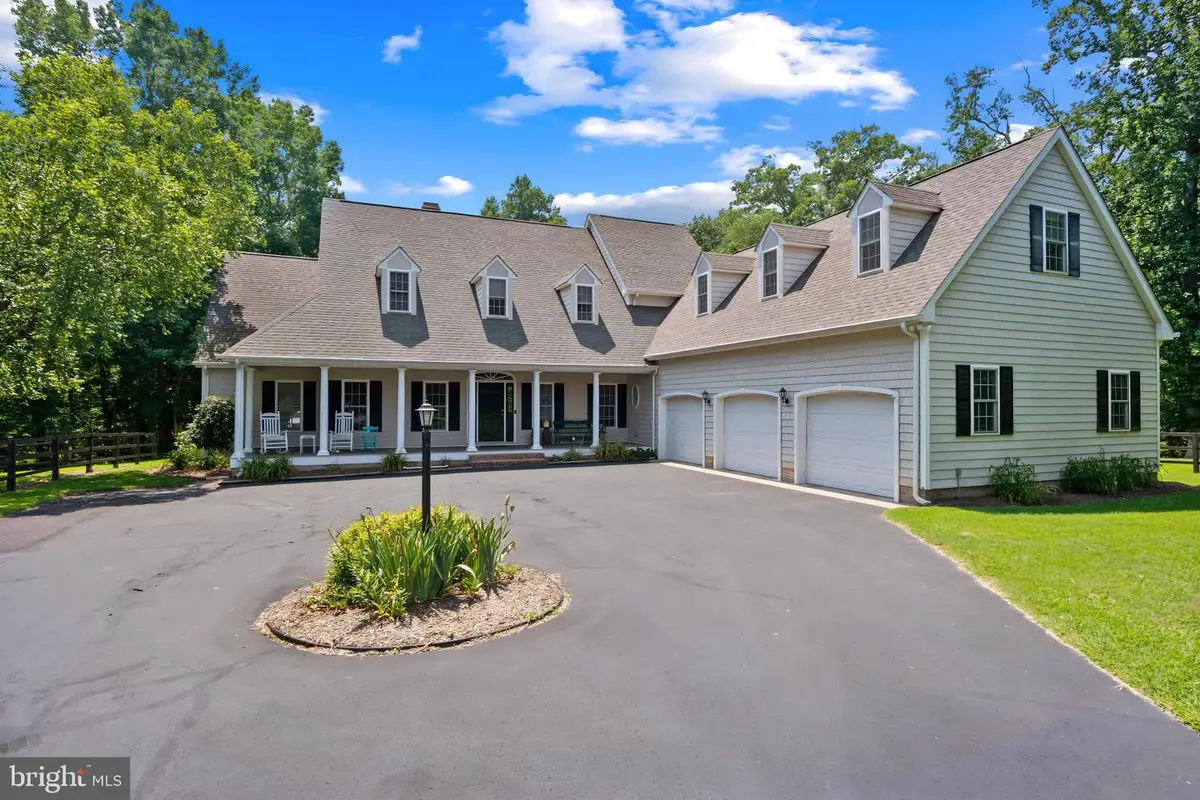
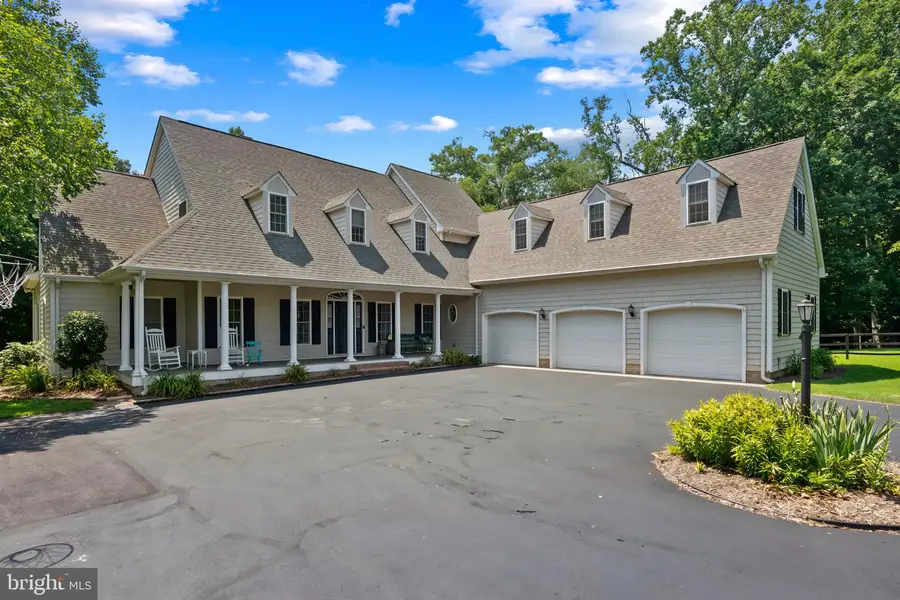
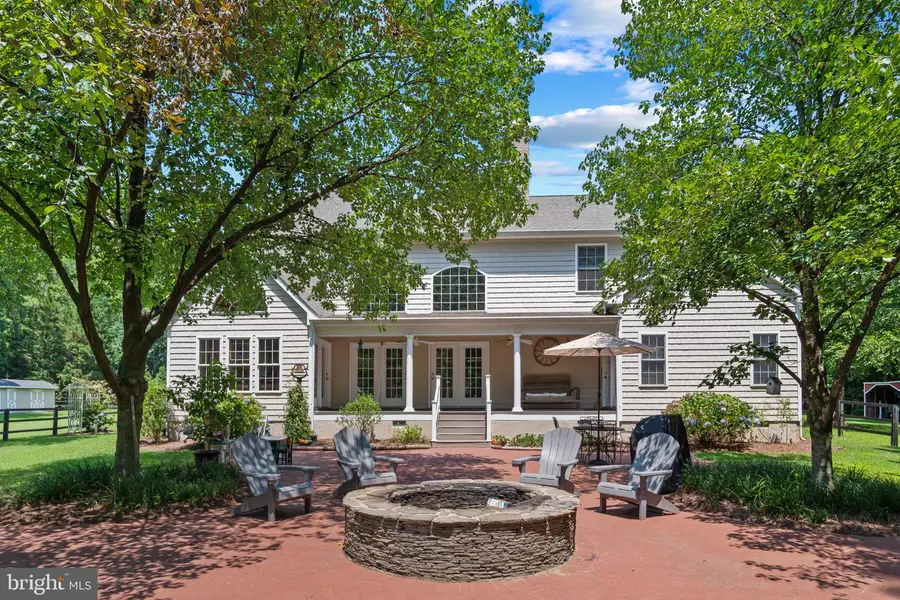
4260 Union Church Rd,SALISBURY, MD 21804
$725,000
- 4 Beds
- 4 Baths
- 3,608 sq. ft.
- Single family
- Pending
Listed by:bradley rayfield
Office:coldwell banker realty
MLS#:MDWC2018626
Source:BRIGHTMLS
Price summary
- Price:$725,000
- Price per sq. ft.:$200.94
About this home
This custom-built four bedroom, 3.5 bathroom home is situated on a private 8 acre partially cleared lot with horse pastures, fencing, run-in shed and storage shed. The oversized 3-car garage has plenty of room for all of your toys and the rear brick patio with stone firepit is the perfect place to unwind after a long day or for entertaining. The first floor offers a brick wood-burning fireplace, built-ins, hardwood floors and large windows for tons of natural light. The recently updated kitchen has oversized marble tile flooring, cedar wood cathedral ceiling and solid surface counters plus a large center island. The formal dining room has chair rail, crown molding and columns as well as hardwood flooring that seamlessly transition to the foyer and office. There's a wet bar with a wine fridge and a copper ceiling and a half bath just around the corner from the spacious entry-level primary suite with a tray ceiling and direct exterior access to the rear covered porch. The primary bathroom has a soaking tub and separate tile shower plus a double-bowl vanity. Upstairs you'll find a loft that's ideal for a sitting area, while down the hall is a bonus room that could be a fifth bedroom or recreation room. Two generously sized bedrooms share a full bathroom in addition to the third guest bedroom and full hall bathroom that round out the second floor.
Contact an agent
Home facts
- Year built:2003
- Listing Id #:MDWC2018626
- Added:51 day(s) ago
- Updated:August 15, 2025 at 07:30 AM
Rooms and interior
- Bedrooms:4
- Total bathrooms:4
- Full bathrooms:3
- Half bathrooms:1
- Living area:3,608 sq. ft.
Heating and cooling
- Cooling:Central A/C
- Heating:Electric, Forced Air, Heat Pump(s), Propane - Leased
Structure and exterior
- Roof:Architectural Shingle
- Year built:2003
- Building area:3,608 sq. ft.
- Lot area:8 Acres
Schools
- High school:PARKSIDE
- Middle school:BENNETT
- Elementary school:FRUITLAND
Utilities
- Water:Well
- Sewer:Septic Exists
Finances and disclosures
- Price:$725,000
- Price per sq. ft.:$200.94
- Tax amount:$4,532 (2025)
New listings near 4260 Union Church Rd
- New
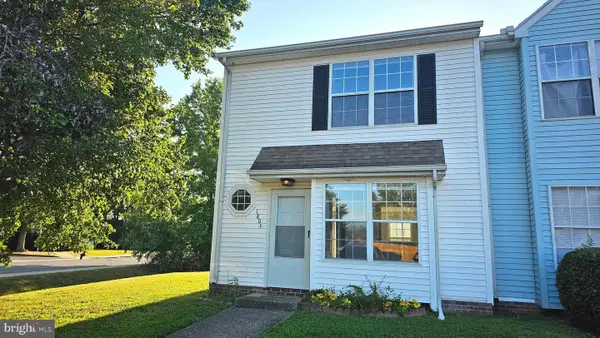 $200,000Active3 beds 3 baths1,077 sq. ft.
$200,000Active3 beds 3 baths1,077 sq. ft.1801 Woodbrooke Dr #1801, SALISBURY, MD 21804
MLS# MDWC2019326Listed by: COLDWELL BANKER REALTY - New
 $499,900Active4 beds 3 baths2,490 sq. ft.
$499,900Active4 beds 3 baths2,490 sq. ft.6222 Albritton Ln, SALISBURY, MD 21801
MLS# MDWC2019310Listed by: WORTHINGTON REALTY GROUP, LLC - Coming Soon
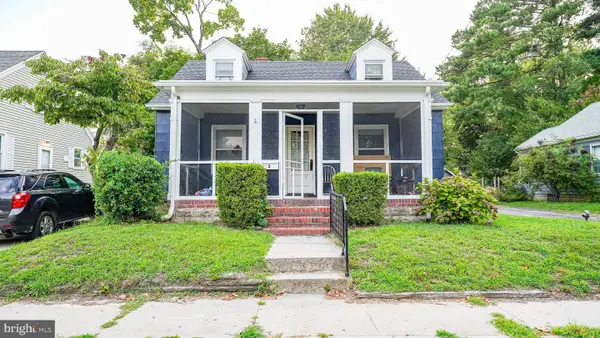 $234,990Coming Soon4 beds 1 baths
$234,990Coming Soon4 beds 1 baths138 Truitt St, SALISBURY, MD 21804
MLS# MDWC2019332Listed by: SAMSON PROPERTIES - Coming Soon
 $479,900Coming Soon4 beds 3 baths
$479,900Coming Soon4 beds 3 baths6276 Diamondback Dr, SALISBURY, MD 21801
MLS# MDWC2019336Listed by: LONG & FOSTER REAL ESTATE, INC. - New
 $149,000Active6.33 Acres
$149,000Active6.33 AcresLot 2 Parcel 265 Jackson Road, SALISBURY, MD 21804
MLS# MDWC2019278Listed by: COLDWELL BANKER REALTY - Coming Soon
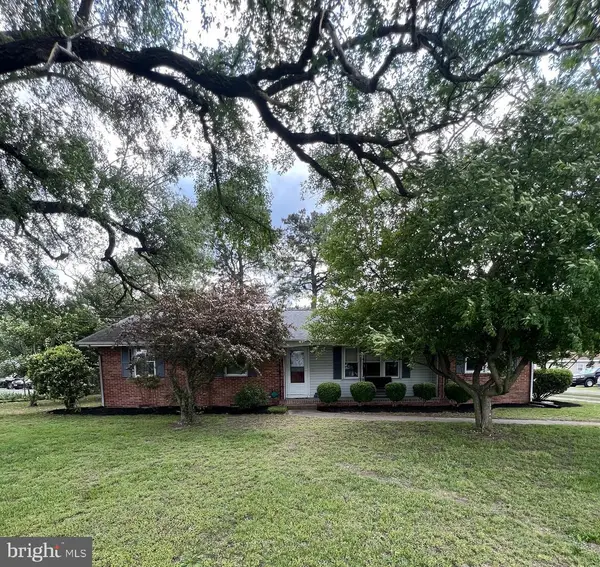 $299,900Coming Soon3 beds 2 baths
$299,900Coming Soon3 beds 2 baths407 Beaglin Park Dr, SALISBURY, MD 21804
MLS# MDWC2019322Listed by: THE SPENCE REALTY GROUP - New
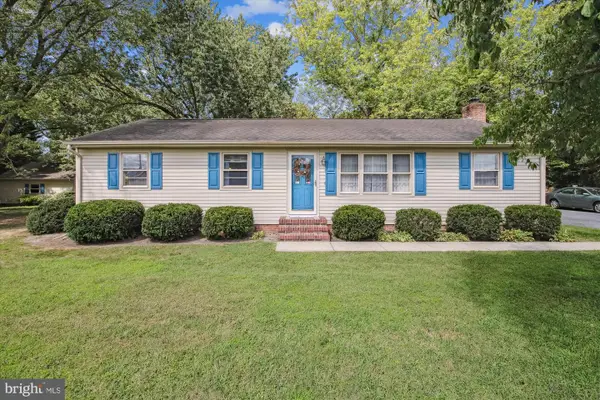 $287,500Active3 beds 2 baths1,436 sq. ft.
$287,500Active3 beds 2 baths1,436 sq. ft.149 Shamrock Dr, SALISBURY, MD 21804
MLS# MDWC2019316Listed by: COLDWELL BANKER REALTY - Coming Soon
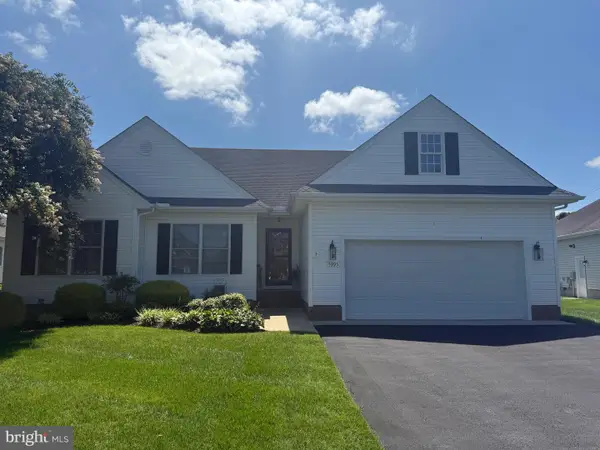 $344,900Coming Soon3 beds 2 baths
$344,900Coming Soon3 beds 2 baths5995 Bell Creek Dr, SALISBURY, MD 21801
MLS# MDWC2019292Listed by: COLDWELL BANKER REALTY - New
 Listed by BHGRE$345,000Active3 beds 2 baths1,950 sq. ft.
Listed by BHGRE$345,000Active3 beds 2 baths1,950 sq. ft.137 Village Oak Dr, SALISBURY, MD 21804
MLS# MDWC2019314Listed by: ERA MARTIN ASSOCIATES - New
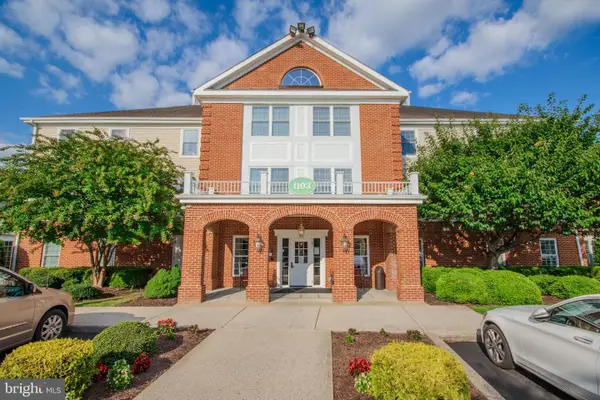 Listed by BHGRE$129,500Active1 beds 2 baths1,187 sq. ft.
Listed by BHGRE$129,500Active1 beds 2 baths1,187 sq. ft.1103 S Schumaker Dr #c-006, SALISBURY, MD 21804
MLS# MDWC2019284Listed by: ERA MARTIN ASSOCIATES
