4823 Mariner Mill Dr, SALISBURY, MD 21804
Local realty services provided by:Better Homes and Gardens Real Estate Reserve
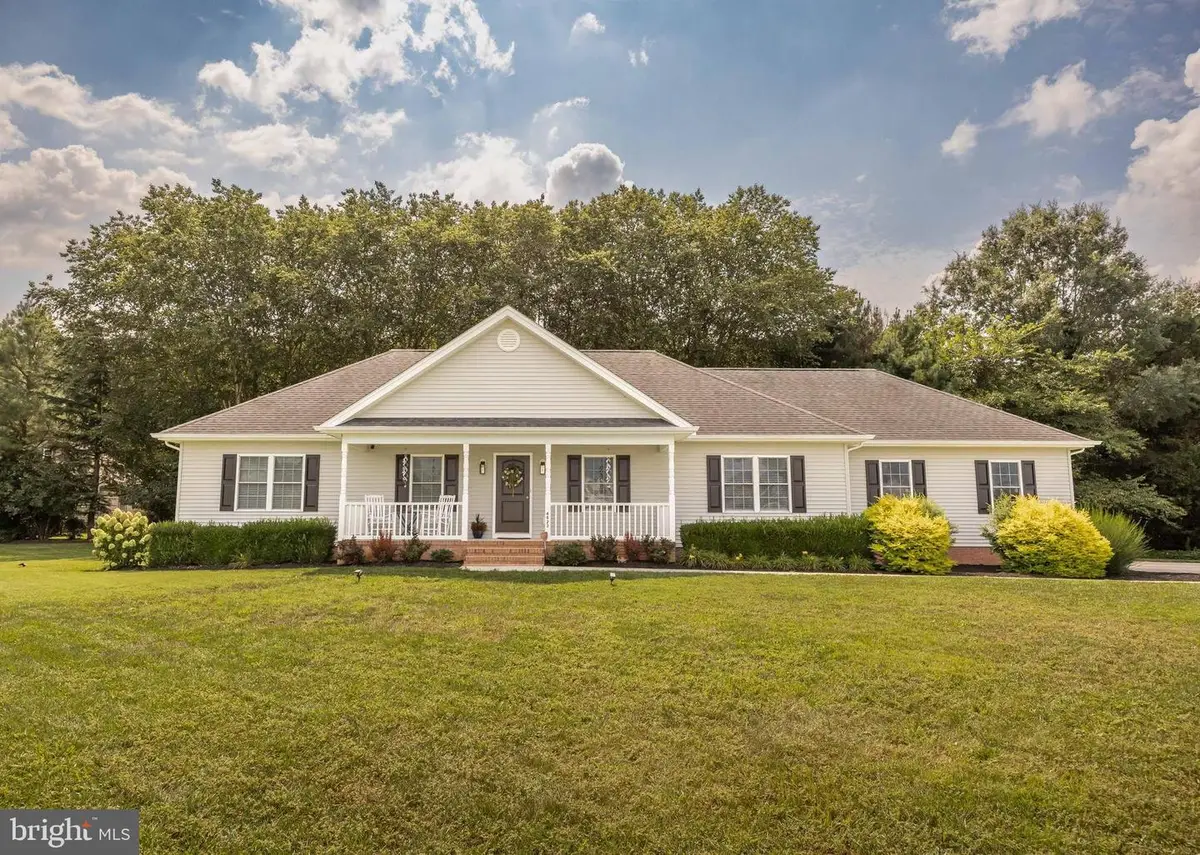


4823 Mariner Mill Dr,SALISBURY, MD 21804
$369,900
- 3 Beds
- 2 Baths
- 1,566 sq. ft.
- Single family
- Pending
Listed by:robert payne
Office:re/max advantage realty
MLS#:MDWC2018946
Source:BRIGHTMLS
Price summary
- Price:$369,900
- Price per sq. ft.:$236.21
About this home
Welcome to 4823 Mariner Mill Dr! Located in a Golf Course Community, but with NO HOA fees this beauty is a true Gem that you won't want to miss. The Curb Appeal is apparent from the moment you pull up to the home! . Enter the front foyer and you'll note the pride of ownership at every turn. The well maintained Hardwood floors, appliances, countertops, and cabinets enhance that feeling of excellence. The spacious living room is great for day to day living and the Combination Kitchen/Dining Room area is perfect for entertaining. There is an owner's suite for privacy. Not to mention, two additional ample sized bedrooms and second bath for a family on the grow. Step out onto the back deck and patio area which have that same level of quality, and envision the outdoor events you can host! The attached garage is great for storage and the pristine yard features irrigation to help keep the grass green all summer long. This one won’t last long!!$
Contact an agent
Home facts
- Year built:2013
- Listing Id #:MDWC2018946
- Added:18 day(s) ago
- Updated:August 15, 2025 at 06:42 PM
Rooms and interior
- Bedrooms:3
- Total bathrooms:2
- Full bathrooms:2
- Living area:1,566 sq. ft.
Heating and cooling
- Cooling:Central A/C
- Heating:Electric, Heat Pump(s)
Structure and exterior
- Roof:Architectural Shingle
- Year built:2013
- Building area:1,566 sq. ft.
- Lot area:0.58 Acres
Utilities
- Water:Well
Finances and disclosures
- Price:$369,900
- Price per sq. ft.:$236.21
- Tax amount:$2,422 (2024)
New listings near 4823 Mariner Mill Dr
- New
 Listed by BHGRE$189,000Active3 beds 2 baths1,415 sq. ft.
Listed by BHGRE$189,000Active3 beds 2 baths1,415 sq. ft.2000 Whispering Ponds Ct #1b, SALISBURY, MD 21804
MLS# MDWC2019348Listed by: ERA MARTIN ASSOCIATES - New
 Listed by BHGRE$115,000Active2 beds 1 baths918 sq. ft.
Listed by BHGRE$115,000Active2 beds 1 baths918 sq. ft.1028 Adams Ave #2d, SALISBURY, MD 21804
MLS# MDWC2019358Listed by: ERA MARTIN ASSOCIATES - New
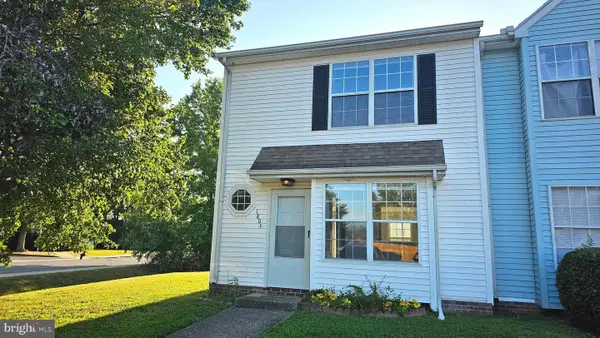 $200,000Active3 beds 3 baths1,077 sq. ft.
$200,000Active3 beds 3 baths1,077 sq. ft.1801 Woodbrooke Dr #1801, SALISBURY, MD 21804
MLS# MDWC2019326Listed by: COLDWELL BANKER REALTY - New
 $499,900Active4 beds 3 baths2,490 sq. ft.
$499,900Active4 beds 3 baths2,490 sq. ft.6222 Albritton Ln, SALISBURY, MD 21801
MLS# MDWC2019310Listed by: WORTHINGTON REALTY GROUP, LLC - Coming Soon
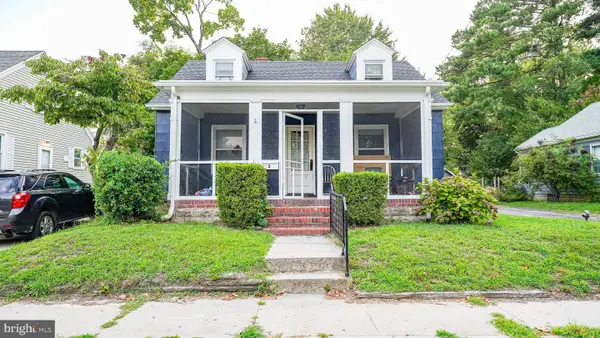 $234,990Coming Soon4 beds 1 baths
$234,990Coming Soon4 beds 1 baths138 Truitt St, SALISBURY, MD 21804
MLS# MDWC2019332Listed by: SAMSON PROPERTIES - Coming Soon
 $479,900Coming Soon4 beds 3 baths
$479,900Coming Soon4 beds 3 baths6276 Diamondback Dr, SALISBURY, MD 21801
MLS# MDWC2019336Listed by: LONG & FOSTER REAL ESTATE, INC. - New
 $149,000Active6.33 Acres
$149,000Active6.33 AcresLot 2 Parcel 265 Jackson Road, SALISBURY, MD 21804
MLS# MDWC2019278Listed by: COLDWELL BANKER REALTY - Coming Soon
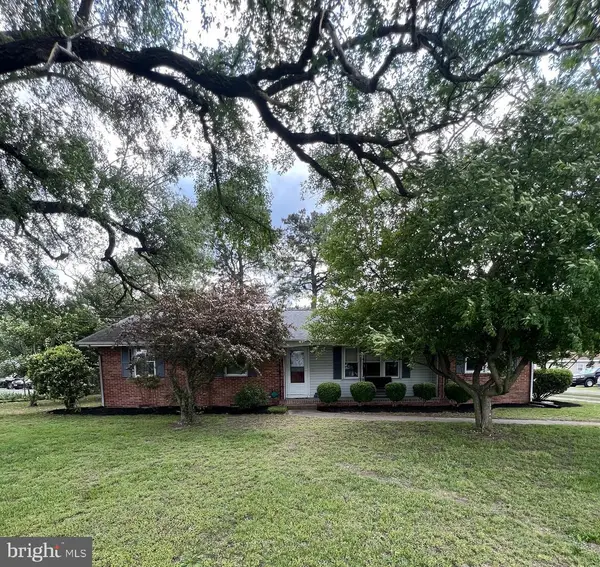 $299,900Coming Soon3 beds 2 baths
$299,900Coming Soon3 beds 2 baths407 Beaglin Park Dr, SALISBURY, MD 21804
MLS# MDWC2019322Listed by: THE SPENCE REALTY GROUP - New
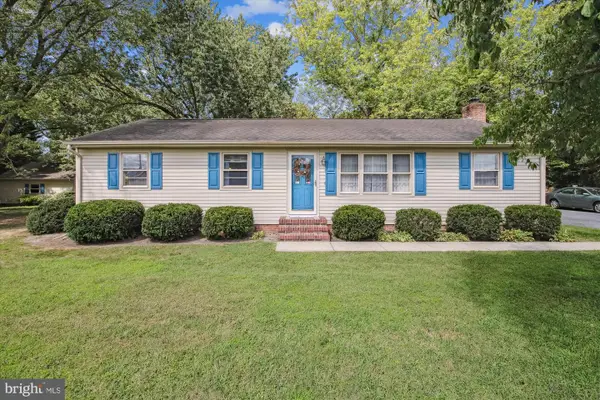 $287,500Active3 beds 2 baths1,436 sq. ft.
$287,500Active3 beds 2 baths1,436 sq. ft.149 Shamrock Dr, SALISBURY, MD 21804
MLS# MDWC2019316Listed by: COLDWELL BANKER REALTY - Coming Soon
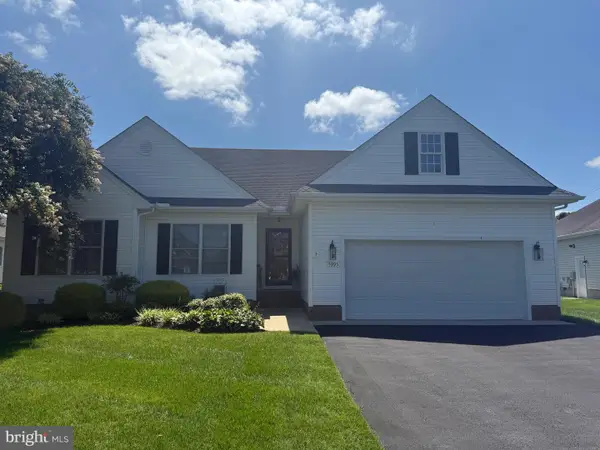 $344,900Coming Soon3 beds 2 baths
$344,900Coming Soon3 beds 2 baths5995 Bell Creek Dr, SALISBURY, MD 21801
MLS# MDWC2019292Listed by: COLDWELL BANKER REALTY
