502 Barnsdale Dr, SALISBURY, MD 21804
Local realty services provided by:Better Homes and Gardens Real Estate Cassidon Realty
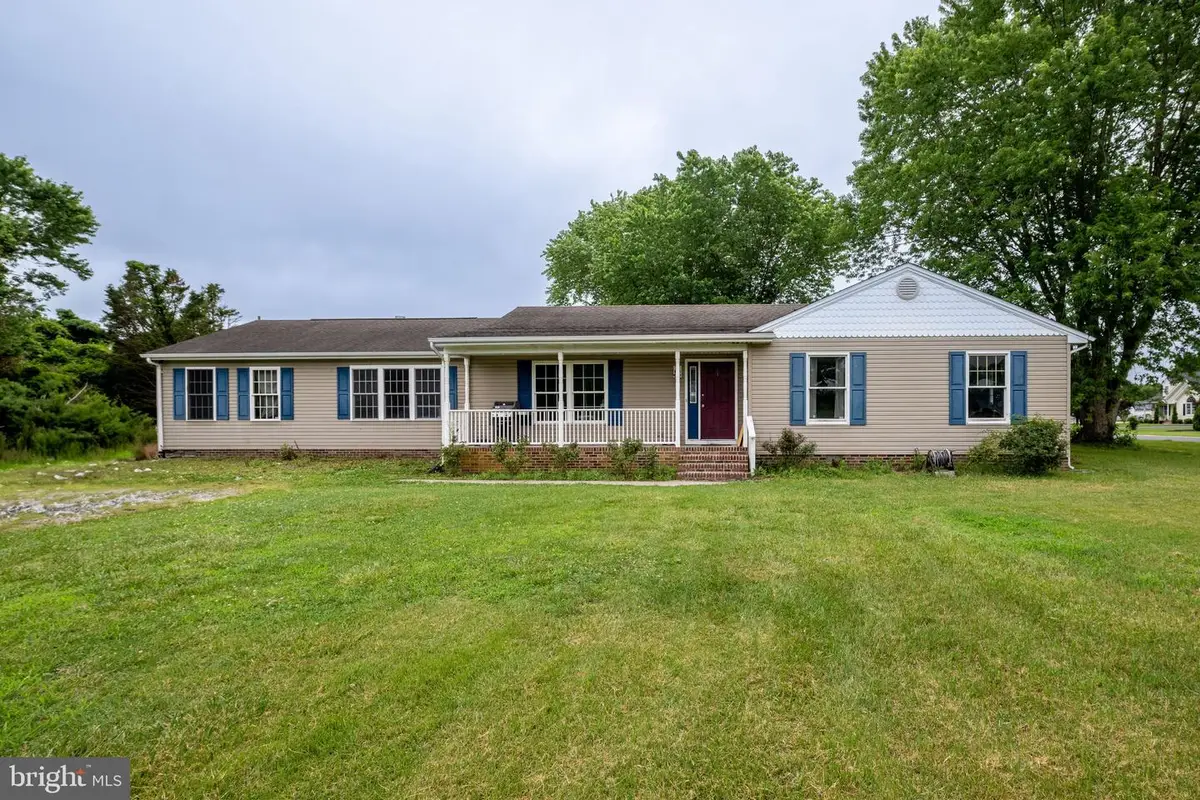


502 Barnsdale Dr,SALISBURY, MD 21804
$299,000
- 4 Beds
- 3 Baths
- 2,112 sq. ft.
- Single family
- Active
Listed by:anna spann
Office:coldwell banker realty
MLS#:MDWC2018388
Source:BRIGHTMLS
Price summary
- Price:$299,000
- Price per sq. ft.:$141.57
About this home
Welcome to 502 Barnsdale Drive, a spacious rancher with serious potential, tucked away on a quiet cul-de-sac in Salisbury. This 4-bedroom, 3-bath home offers the rare benefit of two primary suites, making it ideal for multi-generational living or hosting guests. Nestled on nearly an acre (.98 acres), the fully fenced backyard offers privacy, space to spread out, and a peaceful wooded backdrop. Inside, enjoy single-level living with a traditional floor plan, featuring a fireplace for cozy evenings and a deck off the back, perfect for outdoor entertaining. The kitchen is outfitted with stainless steel appliances (new in 2014) and connects seamlessly to the living and dining areas. A dual-zone HVAC system (installed in 2014) keeps the home comfortable year-round. While this home is move-in ready, it’s also a great opportunity for someone looking to add their personal touch and build instant equity with a little TLC. Located just minutes from shopping, dining, and everything Salisbury has to offer. This one has the bones, the layout, and the location to make it shine. This home is being sold AS - IS
Contact an agent
Home facts
- Year built:1993
- Listing Id #:MDWC2018388
- Added:63 day(s) ago
- Updated:August 15, 2025 at 01:42 PM
Rooms and interior
- Bedrooms:4
- Total bathrooms:3
- Full bathrooms:3
- Living area:2,112 sq. ft.
Heating and cooling
- Cooling:Central A/C
- Heating:Electric, Heat Pump(s)
Structure and exterior
- Roof:Architectural Shingle
- Year built:1993
- Building area:2,112 sq. ft.
- Lot area:0.98 Acres
Schools
- High school:WICOMICO
- Middle school:WICOMICO
- Elementary school:BEAVER RUN
Utilities
- Water:Private
- Sewer:On Site Septic
Finances and disclosures
- Price:$299,000
- Price per sq. ft.:$141.57
- Tax amount:$2,382 (2024)
New listings near 502 Barnsdale Dr
- New
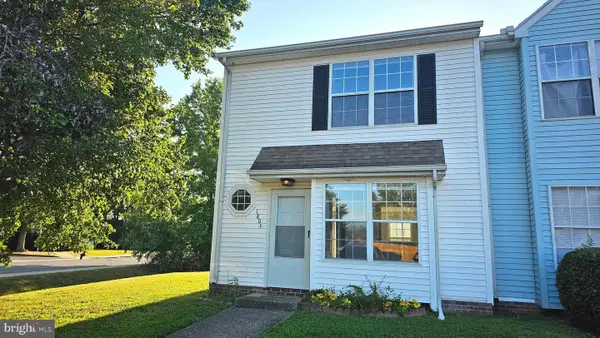 $200,000Active3 beds 3 baths1,077 sq. ft.
$200,000Active3 beds 3 baths1,077 sq. ft.1801 Woodbrooke Dr #1801, SALISBURY, MD 21804
MLS# MDWC2019326Listed by: COLDWELL BANKER REALTY - New
 $499,900Active4 beds 3 baths2,490 sq. ft.
$499,900Active4 beds 3 baths2,490 sq. ft.6222 Albritton Ln, SALISBURY, MD 21801
MLS# MDWC2019310Listed by: WORTHINGTON REALTY GROUP, LLC - Coming Soon
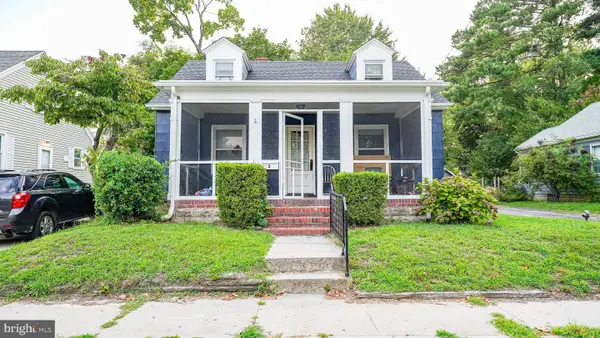 $234,990Coming Soon4 beds 1 baths
$234,990Coming Soon4 beds 1 baths138 Truitt St, SALISBURY, MD 21804
MLS# MDWC2019332Listed by: SAMSON PROPERTIES - Coming Soon
 $479,900Coming Soon4 beds 3 baths
$479,900Coming Soon4 beds 3 baths6276 Diamondback Dr, SALISBURY, MD 21801
MLS# MDWC2019336Listed by: LONG & FOSTER REAL ESTATE, INC. - New
 $149,000Active6.33 Acres
$149,000Active6.33 AcresLot 2 Parcel 265 Jackson Road, SALISBURY, MD 21804
MLS# MDWC2019278Listed by: COLDWELL BANKER REALTY - Coming Soon
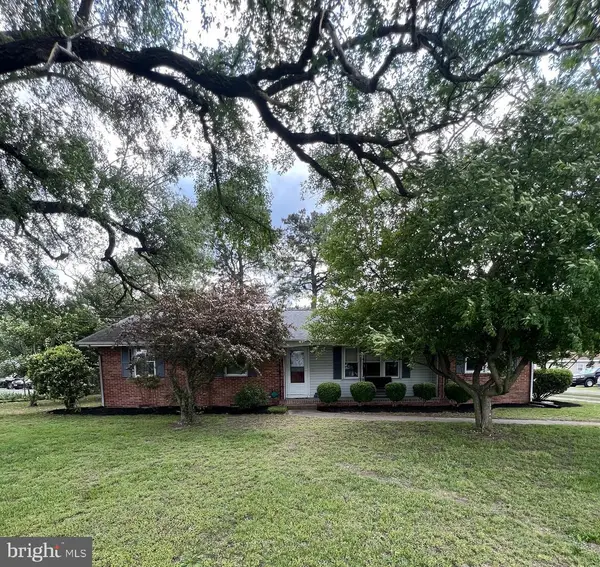 $299,900Coming Soon3 beds 2 baths
$299,900Coming Soon3 beds 2 baths407 Beaglin Park Dr, SALISBURY, MD 21804
MLS# MDWC2019322Listed by: THE SPENCE REALTY GROUP - New
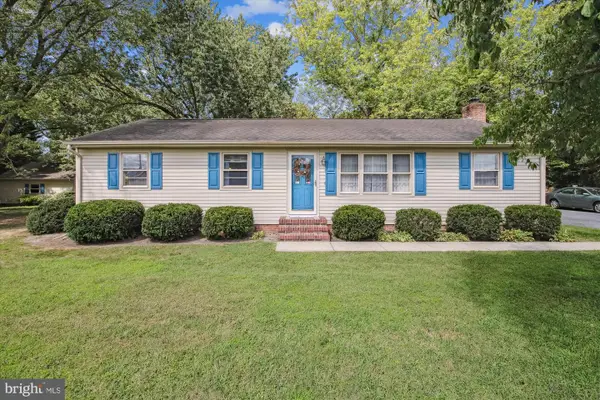 $287,500Active3 beds 2 baths1,436 sq. ft.
$287,500Active3 beds 2 baths1,436 sq. ft.149 Shamrock Dr, SALISBURY, MD 21804
MLS# MDWC2019316Listed by: COLDWELL BANKER REALTY - Coming Soon
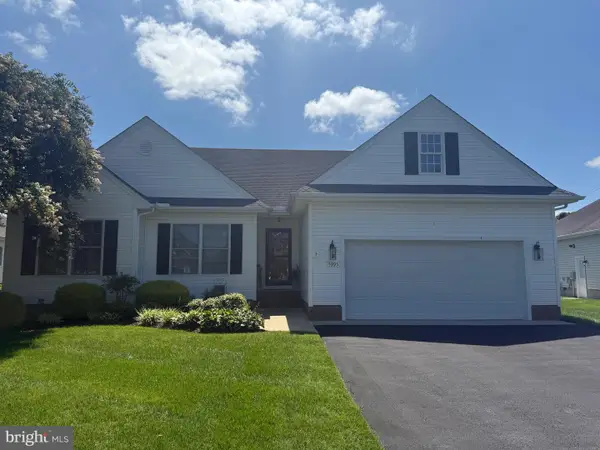 $344,900Coming Soon3 beds 2 baths
$344,900Coming Soon3 beds 2 baths5995 Bell Creek Dr, SALISBURY, MD 21801
MLS# MDWC2019292Listed by: COLDWELL BANKER REALTY - New
 Listed by BHGRE$345,000Active3 beds 2 baths1,950 sq. ft.
Listed by BHGRE$345,000Active3 beds 2 baths1,950 sq. ft.137 Village Oak Dr, SALISBURY, MD 21804
MLS# MDWC2019314Listed by: ERA MARTIN ASSOCIATES - New
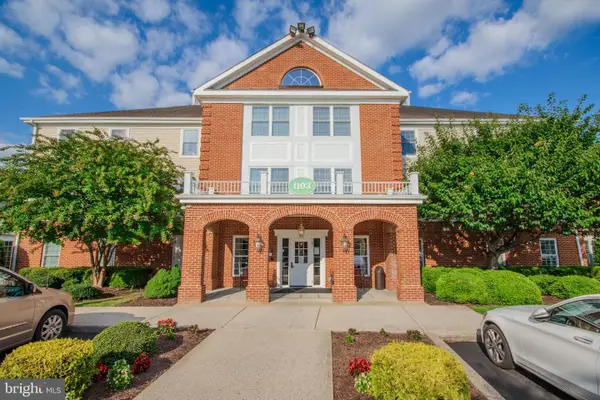 Listed by BHGRE$129,500Active1 beds 2 baths1,187 sq. ft.
Listed by BHGRE$129,500Active1 beds 2 baths1,187 sq. ft.1103 S Schumaker Dr #c-006, SALISBURY, MD 21804
MLS# MDWC2019284Listed by: ERA MARTIN ASSOCIATES
