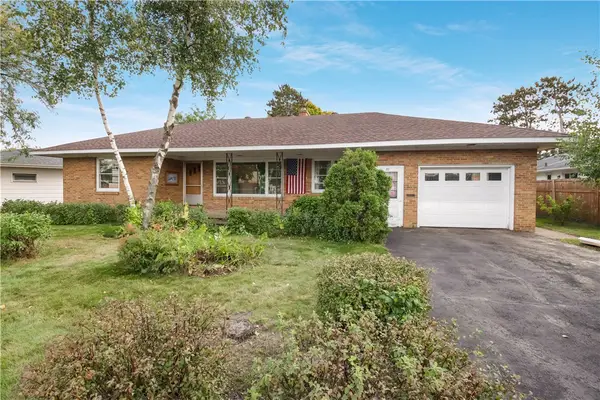506 Barnsdale Dr, Salisbury, MD 21804
Local realty services provided by:Better Homes and Gardens Real Estate Murphy & Co.
506 Barnsdale Dr,Salisbury, MD 21804
$289,000
- - Beds
- - Baths
- 1,296 sq. ft.
- Single family
- Pending
Listed by: anna spann
Office: coldwell banker realty
MLS#:MDWC2019044
Source:BRIGHTMLS
Price summary
- Price:$289,000
- Price per sq. ft.:$222.99
About this home
Welcome to a home that’s been thoughtfully improved from top to bottom and best of all, no HOA fees! Recently purchased with plans to create a one-level home for a family member, life has taken the seller in a new direction, opening the opportunity for you to enjoy over $35,000 in upgrades without the wait.
Inside, fresh paint, new lighting, and fans throughout create a bright, inviting feel. Both bathrooms have been refreshed with new vanities, mirrors, lighting, and flooring in the hall bath. A Culligan whole-house water filtration system (professionally serviced quarterly) and fully updated plumbing including a new hot water heater, dehumidifier, well tank with filter, hose bibs, and upgraded shower exhaust fans with lights, means peace of mind for years to come. The roof is new, and leased Tesla solar panels (just $85/mo) will be reinstalled in November. The HVAC has been serviced with a replaced capacitor, coil, and refrigerant for improved efficiency. Enjoy the warmth of the fireplace, relax on the spacious back porch (easily screened in), and love the freedom of living in Heather Glen without HOA rules or dues. Every detail >>> from new shutters and smoke detectors to updated HVAC registers, keyless front door entry, and power washing has been handled. All that’s left is for you to move in and make it yours.
Contact an agent
Home facts
- Year built:1992
- Listing ID #:MDWC2019044
- Added:216 day(s) ago
- Updated:February 22, 2026 at 08:27 AM
Rooms and interior
- Living area:1,296 sq. ft.
Heating and cooling
- Cooling:Ceiling Fan(s), Central A/C
- Heating:Electric, Heat Pump(s)
Structure and exterior
- Year built:1992
- Building area:1,296 sq. ft.
- Lot area:0.64 Acres
Schools
- High school:WICOMICO
- Middle school:WICOMICO
- Elementary school:BEAVER RUN
Utilities
- Water:Private, Well
- Sewer:On Site Septic
Finances and disclosures
- Price:$289,000
- Price per sq. ft.:$222.99
- Tax amount:$1,511 (2024)
New listings near 506 Barnsdale Dr
- Coming Soon
 $190,000Coming Soon2 beds 1 baths
$190,000Coming Soon2 beds 1 bathsAddress Withheld By Seller, SALISBURY, MD 21804
MLS# MDWC2021206Listed by: ERA MARTIN ASSOCIATES - New
 $400,000Active3 beds 3 baths2,380 sq. ft.
$400,000Active3 beds 3 baths2,380 sq. ft.3940 Devonshire Dr, SALISBURY, MD 21804
MLS# MDWC2021716Listed by: BERKSHIRE HATHAWAY HOMESERVICES PENFED REALTY - Coming Soon
 $339,900Coming Soon3 beds 3 baths
$339,900Coming Soon3 beds 3 baths530 Riverside Dr #202, SALISBURY, MD 21801
MLS# MDWC2021724Listed by: KELLER WILLIAMS REALTY DELMARVA - Open Sun, 2 to 4pmNew
 $234,900Active3 beds 1 baths1,100 sq. ft.
$234,900Active3 beds 1 baths1,100 sq. ft.6870 Zion Church Rd, SALISBURY, MD 21804
MLS# MDWC2021692Listed by: ERA MARTIN ASSOCIATES - Coming Soon
 $220,000Coming Soon2 beds 2 baths
$220,000Coming Soon2 beds 2 baths1405 Bantry Ln, SALISBURY, MD 21804
MLS# MDWC2021720Listed by: VISION REALTY GROUP OF SALISBURY - New
 $235,500Active3 beds 2 baths1,250 sq. ft.
$235,500Active3 beds 2 baths1,250 sq. ft.355 Carey Ave, SALISBURY, MD 21804
MLS# MDWC2021700Listed by: KELLER WILLIAMS REALTY DELMARVA - Coming Soon
 $300,000Coming Soon-- beds -- baths
$300,000Coming Soon-- beds -- baths6148 Ayrshire Dr, SALISBURY, MD 21801
MLS# MDWC2021584Listed by: NORTHROP REALTY - New
 $489,990Active3 beds 2 baths2,272 sq. ft.
$489,990Active3 beds 2 baths2,272 sq. ft.918 S Park Dr, SALISBURY, MD 21804
MLS# MDWC2021636Listed by: EXP REALTY, LLC - Coming Soon
 $424,900Coming Soon3 beds 3 baths
$424,900Coming Soon3 beds 3 baths215 Pine Bluff Rd, SALISBURY, MD 21801
MLS# MDWC2021708Listed by: EXP REALTY, LLC - Coming Soon
 $344,900Coming Soon3 beds 3 baths
$344,900Coming Soon3 beds 3 baths1517 Lavale Ter, SALISBURY, MD 21804
MLS# MDWC2021698Listed by: COLDWELL BANKER REALTY

