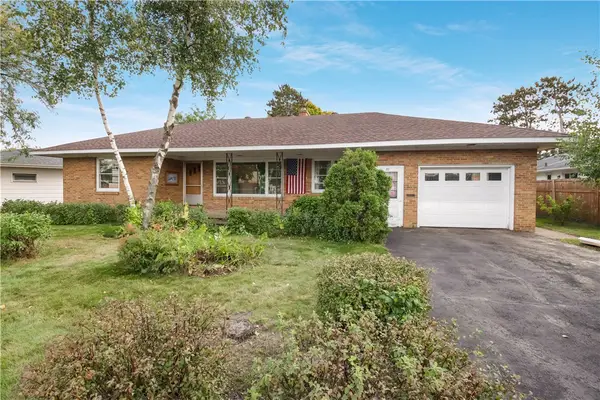5437 Nithsdale Dr, Salisbury, MD 21801
Local realty services provided by:Better Homes and Gardens Real Estate Cassidon Realty
5437 Nithsdale Dr,Salisbury, MD 21801
$445,000
- 3 Beds
- 3 Baths
- 2,818 sq. ft.
- Single family
- Active
Listed by: dallas taylor godman
Office: atlantic shores sotheby's international realty
MLS#:MDWC2019774
Source:BRIGHTMLS
Price summary
- Price:$445,000
- Price per sq. ft.:$157.91
- Monthly HOA dues:$25
About this home
Welcome to 5437 Nithsdale Drive, located in one of Wicomico County's most prestigious & desirable communities. This stately 2 story Brick Colonial is nestled on a large (.72 acre) wooden lot, allowing you to enjoy the nature around you. Exuding both classical charm and practical updating (geothermal HVAC & new roof (2019)), the malleable floor plan can be crafted to your liking. Upon entering the foyer you will find two rooms that can be utilized as a living room, office/study, traditional parlor room, formal dining, etc.. The kitchen boasts plenty of space, access to the spacious lanai, and effortlessly leads into what is currently being utilized as a formal living room. The remainder of the 1st level offers another large flex room, 1/2 bath, laundry area, and 2 car attached garage complete with workbench/storage shelves. Upstairs features both secondary bedrooms in addition to the prestigious primary bedroom. This owner's suite has it's own dedicated fireplace, luxurious ensuite bath, walk-in closet, and bonus room for additional storage. While the front yard features primarily mature trees, the backyard is a different story. Great for entertaining, it features include a large enclosed porch overlooking an expansive hardscape patio, open space, and Amish Built Shed. Nithsdale HOA provides a community boat ramp, playground, tennis, and basketball courts. Reach out with any questions or to schedule a private tour
Contact an agent
Home facts
- Year built:1981
- Listing ID #:MDWC2019774
- Added:161 day(s) ago
- Updated:February 25, 2026 at 05:40 AM
Rooms and interior
- Bedrooms:3
- Total bathrooms:3
- Full bathrooms:2
- Half bathrooms:1
- Living area:2,818 sq. ft.
Heating and cooling
- Cooling:Geothermal
- Heating:Geo-thermal, Heat Pump(s)
Structure and exterior
- Roof:Shingle
- Year built:1981
- Building area:2,818 sq. ft.
- Lot area:0.72 Acres
Schools
- High school:JAMES M. BENNETT
- Middle school:SALISBURY
- Elementary school:WESTSIDE
Utilities
- Water:Private
- Sewer:Private Sewer
Finances and disclosures
- Price:$445,000
- Price per sq. ft.:$157.91
- Tax amount:$2,856 (2024)
New listings near 5437 Nithsdale Dr
- Coming Soon
 $190,000Coming Soon2 beds 1 baths
$190,000Coming Soon2 beds 1 bathsAddress Withheld By Seller, SALISBURY, MD 21804
MLS# MDWC2021206Listed by: ERA MARTIN ASSOCIATES - New
 $400,000Active3 beds 3 baths2,380 sq. ft.
$400,000Active3 beds 3 baths2,380 sq. ft.3940 Devonshire Dr, SALISBURY, MD 21804
MLS# MDWC2021716Listed by: BERKSHIRE HATHAWAY HOMESERVICES PENFED REALTY - Coming Soon
 $339,900Coming Soon3 beds 3 baths
$339,900Coming Soon3 beds 3 baths530 Riverside Dr #202, SALISBURY, MD 21801
MLS# MDWC2021724Listed by: KELLER WILLIAMS REALTY DELMARVA - Open Sun, 2 to 4pmNew
 $234,900Active3 beds 1 baths1,100 sq. ft.
$234,900Active3 beds 1 baths1,100 sq. ft.6870 Zion Church Rd, SALISBURY, MD 21804
MLS# MDWC2021692Listed by: ERA MARTIN ASSOCIATES - Coming Soon
 $220,000Coming Soon2 beds 2 baths
$220,000Coming Soon2 beds 2 baths1405 Bantry Ln, SALISBURY, MD 21804
MLS# MDWC2021720Listed by: VISION REALTY GROUP OF SALISBURY - New
 $235,500Active3 beds 2 baths1,250 sq. ft.
$235,500Active3 beds 2 baths1,250 sq. ft.355 Carey Ave, SALISBURY, MD 21804
MLS# MDWC2021700Listed by: KELLER WILLIAMS REALTY DELMARVA - Coming Soon
 $300,000Coming Soon-- beds -- baths
$300,000Coming Soon-- beds -- baths6148 Ayrshire Dr, SALISBURY, MD 21801
MLS# MDWC2021584Listed by: NORTHROP REALTY - New
 $489,990Active3 beds 2 baths2,272 sq. ft.
$489,990Active3 beds 2 baths2,272 sq. ft.918 S Park Dr, SALISBURY, MD 21804
MLS# MDWC2021636Listed by: EXP REALTY, LLC - Coming Soon
 $424,900Coming Soon3 beds 3 baths
$424,900Coming Soon3 beds 3 baths215 Pine Bluff Rd, SALISBURY, MD 21801
MLS# MDWC2021708Listed by: EXP REALTY, LLC - Coming Soon
 $344,900Coming Soon3 beds 3 baths
$344,900Coming Soon3 beds 3 baths1517 Lavale Ter, SALISBURY, MD 21804
MLS# MDWC2021698Listed by: COLDWELL BANKER REALTY

