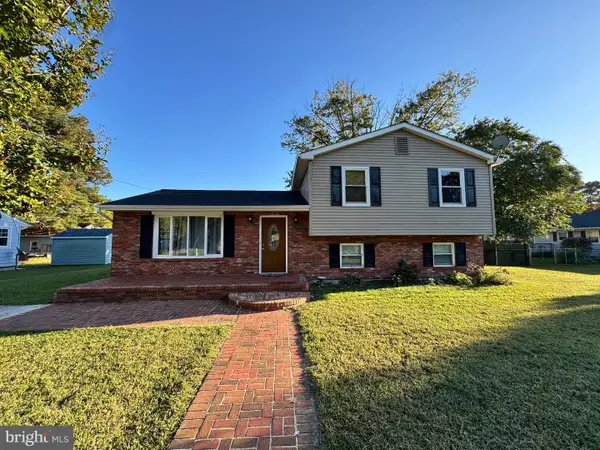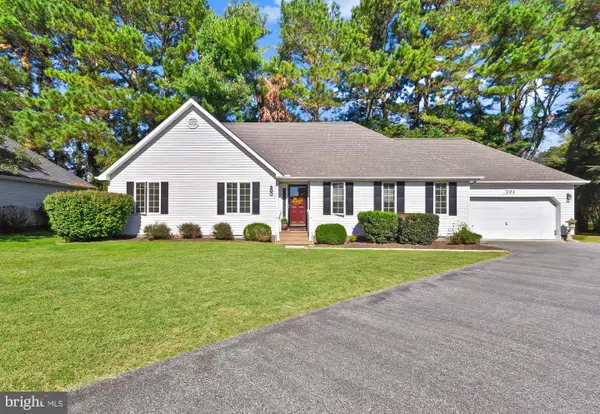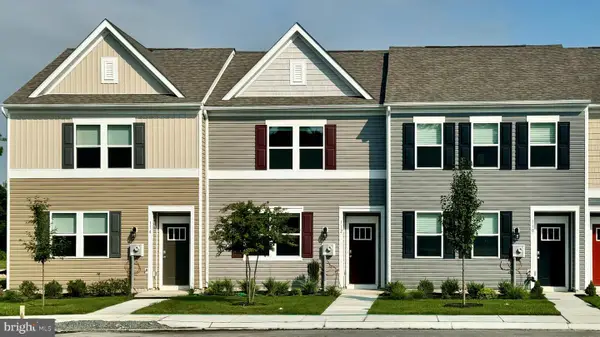5703 Royal Mile Blvd, Salisbury, MD 21801
Local realty services provided by:Better Homes and Gardens Real Estate Valley Partners
5703 Royal Mile Blvd,Salisbury, MD 21801
$475,000
- 3 Beds
- 4 Baths
- 3,122 sq. ft.
- Single family
- Pending
Listed by:brandon johnson
Office:era martin associates
MLS#:MDWC2019000
Source:BRIGHTMLS
Price summary
- Price:$475,000
- Price per sq. ft.:$152.15
- Monthly HOA dues:$27.08
About this home
Welcome to this impeccably maintained 3,122 sq ft Colonial gem, nestled on a beautifully landscaped lot that exudes curb appeal from the moment you arrive. With its classic symmetrical facade, shuttered windows, and neatly trimmed landscaping, this home offers both timeless style and modern comfort.
Inside, you’ll find 3 spacious bedrooms and 3.5 baths, including two luxurious primary suites—perfect for multi-generational living or private guest accommodations. The home’s thoughtful layout provides generous living and entertaining spaces filled with natural light and warmth.
Upstairs, the third floor offers two versatile bonus rooms—perfect for hobbies, home offices, a gym, or creative space, giving you the flexibility to adapt as your needs evolve.
Step out back and enjoy your own private retreat: a large deck overlooks a lush, well-kept backyard ideal for relaxing, gardening, or hosting gatherings under the trees.
This home is both well cared for and exceptionally maintained both inside and out, this property is a rare find that blends classic architecture with modern functionality. Don’t miss your chance to make this stunning Colonial your forever home. Call today to schedule your private showing.
Contact an agent
Home facts
- Year built:1988
- Listing ID #:MDWC2019000
- Added:71 day(s) ago
- Updated:October 05, 2025 at 07:35 AM
Rooms and interior
- Bedrooms:3
- Total bathrooms:4
- Full bathrooms:3
- Half bathrooms:1
- Living area:3,122 sq. ft.
Heating and cooling
- Cooling:Central A/C
- Heating:90% Forced Air, Electric, Heat Pump(s), Propane - Leased
Structure and exterior
- Roof:Architectural Shingle
- Year built:1988
- Building area:3,122 sq. ft.
- Lot area:0.83 Acres
Schools
- High school:JAMES M. BENNETT
- Middle school:SALISBURY
- Elementary school:WESTSIDE INTERMEDIATE SCHOOL
Utilities
- Water:Well
- Sewer:On Site Septic, Septic Exists
Finances and disclosures
- Price:$475,000
- Price per sq. ft.:$152.15
- Tax amount:$2,591 (2024)
New listings near 5703 Royal Mile Blvd
- Coming Soon
 $319,000Coming Soon4 beds 2 baths
$319,000Coming Soon4 beds 2 baths117 Justice Ave, SALISBURY, MD 21804
MLS# MDWC2020062Listed by: COLDWELL BANKER REALTY - New
 $80,000Active2 beds 2 baths1,000 sq. ft.
$80,000Active2 beds 2 baths1,000 sq. ft.7545 Titleist Dr., SALISBURY, MD 21801
MLS# MDWC2020004Listed by: COASTAL LIFE REALTY GROUP LLC - Coming Soon
 $269,000Coming Soon3 beds 2 baths
$269,000Coming Soon3 beds 2 baths701 E Upland Ct, SALISBURY, MD 21801
MLS# MDWC2020048Listed by: LONG & FOSTER REAL ESTATE, INC. - New
 $269,000Active3 beds 2 baths1,104 sq. ft.
$269,000Active3 beds 2 baths1,104 sq. ft.667 Cook Dr, SALISBURY, MD 21801
MLS# MDWC2020046Listed by: ERA MARTIN ASSOCIATES - Open Sun, 2 to 4pmNew
 $324,000Active4 beds 3 baths1,932 sq. ft.
$324,000Active4 beds 3 baths1,932 sq. ft.1411 Chateau Dr, SALISBURY, MD 21801
MLS# MDWC2019984Listed by: COLDWELL BANKER REALTY - Coming Soon
 $249,900Coming Soon3 beds 2 baths
$249,900Coming Soon3 beds 2 baths414 Sarah Ln, SALISBURY, MD 21801
MLS# MDWC2020020Listed by: COLDWELL BANKER REALTY - New
 $325,995Active5 beds 3 baths2,784 sq. ft.
$325,995Active5 beds 3 baths2,784 sq. ft.8233 Robin Hood Dr, SALISBURY, MD 21804
MLS# MDWC2020042Listed by: KELLER WILLIAMS REALTY - New
 $320,000Active4 beds 3 baths2,164 sq. ft.
$320,000Active4 beds 3 baths2,164 sq. ft.31105 Stevens Ln, SALISBURY, MD 21804
MLS# MDWC2020034Listed by: BROKERS REALTY GROUP, LLC - Coming Soon
 $249,900Coming Soon2 beds 1 baths
$249,900Coming Soon2 beds 1 baths204 Holland Ave, SALISBURY, MD 21804
MLS# MDWC2020036Listed by: COLDWELL BANKER REALTY - New
 $259,990Active3 beds 3 baths1,365 sq. ft.
$259,990Active3 beds 3 baths1,365 sq. ft.1421 Sugarplum Ln, SALISBURY, MD 21801
MLS# MDWC2020022Listed by: D.R. HORTON REALTY OF VIRGINIA, LLC
